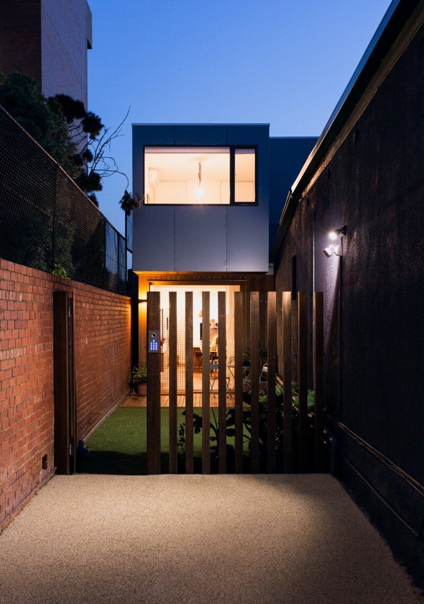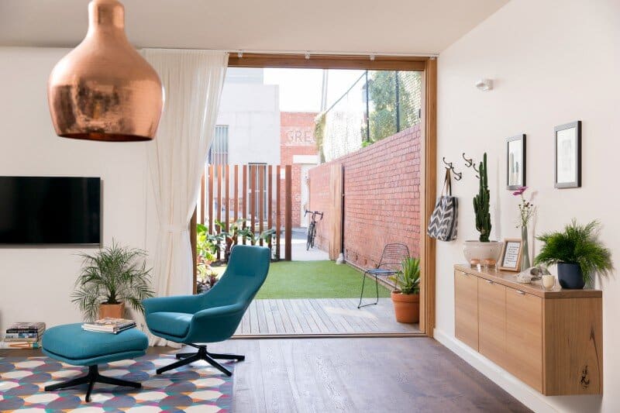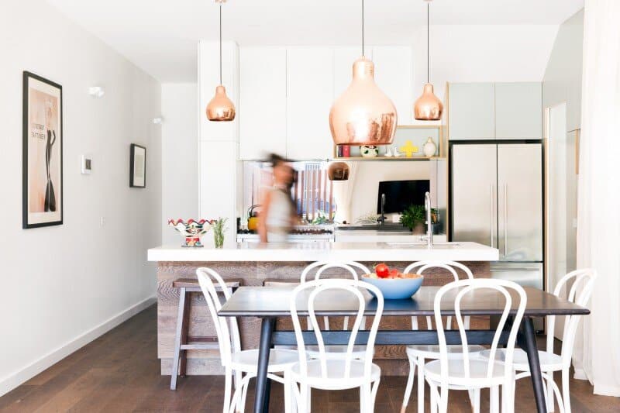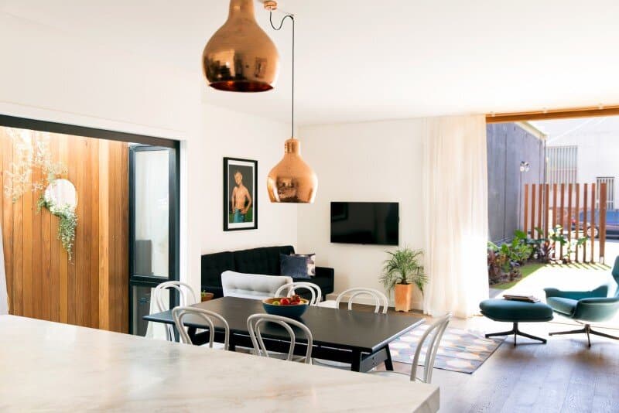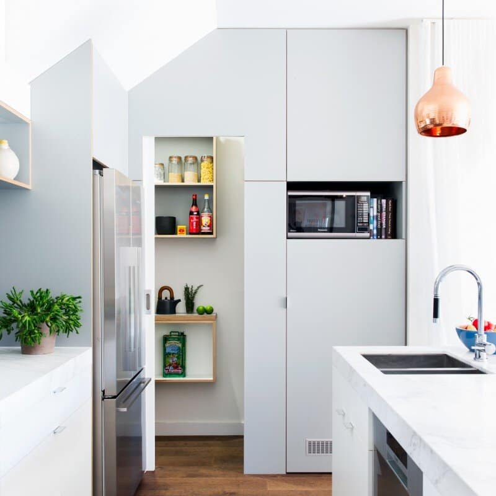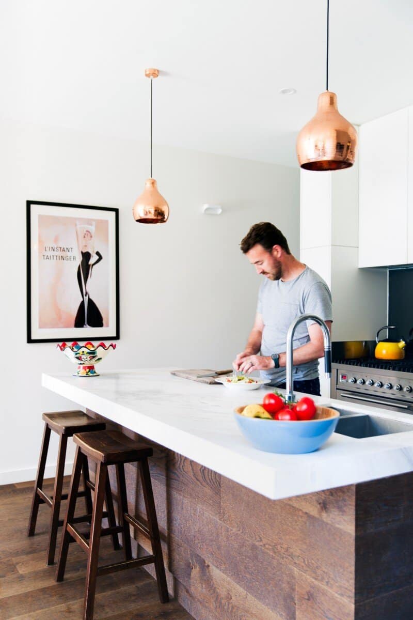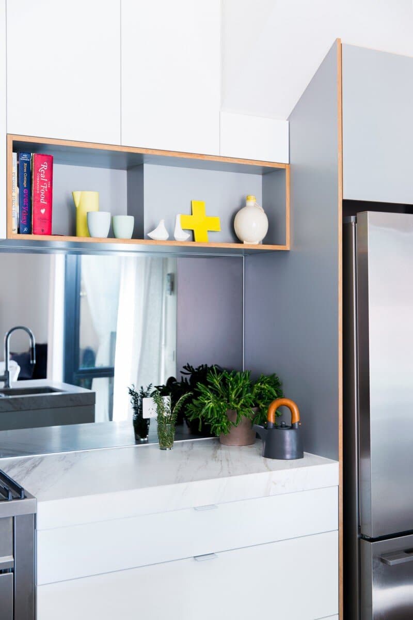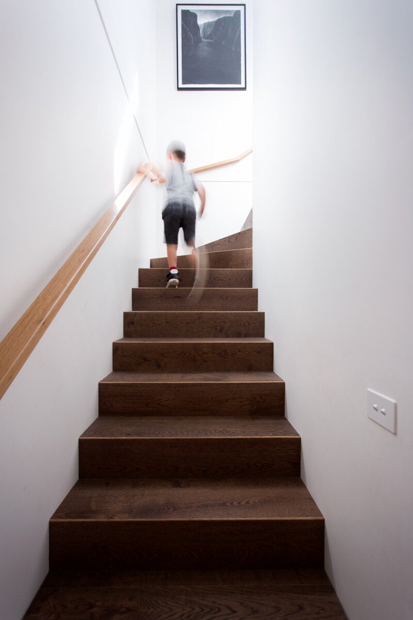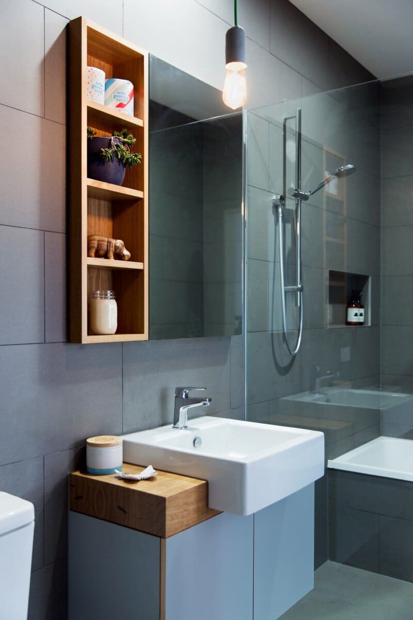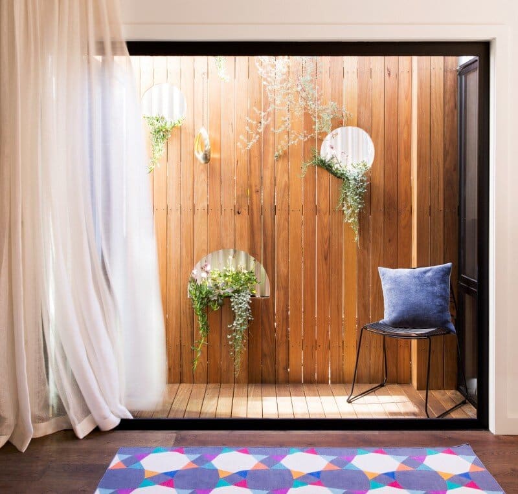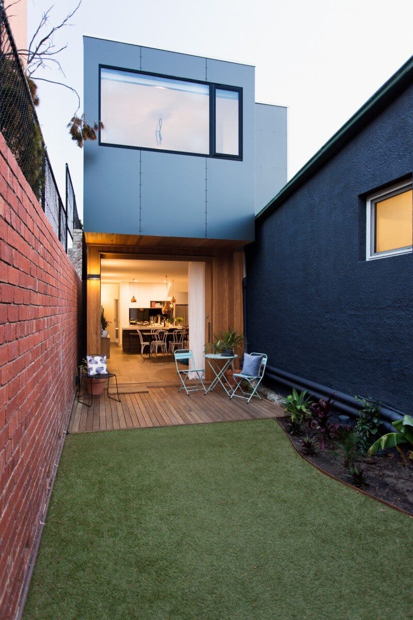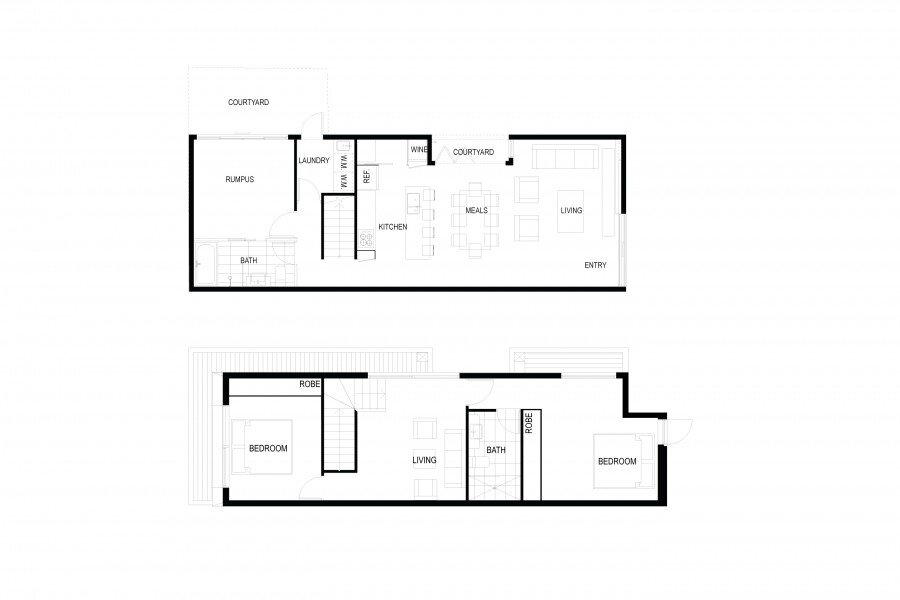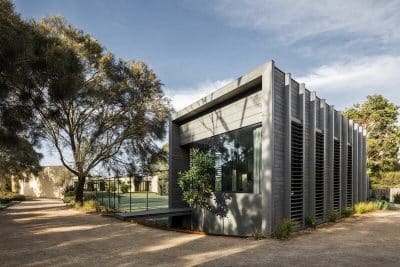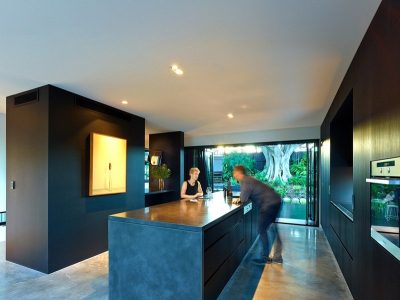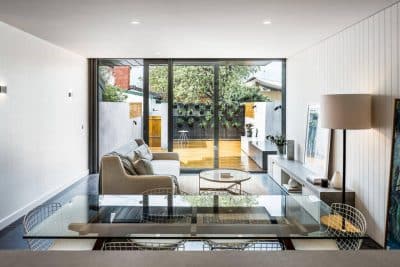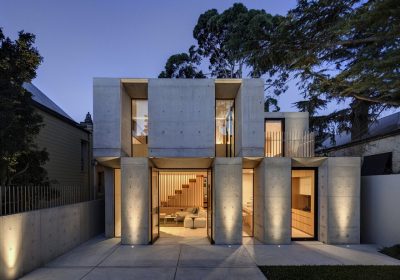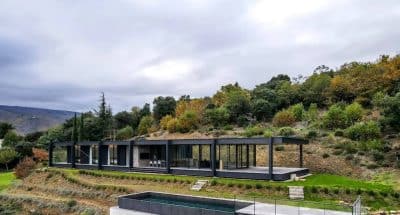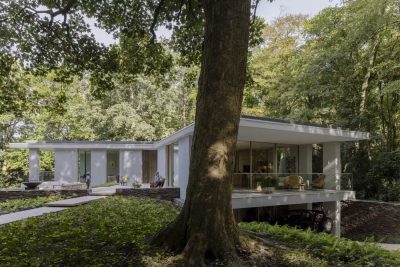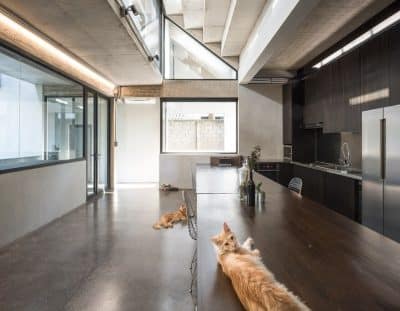Collingwood House is a prefabricated house with passive design completed by Melbourne-based ArchiBlox. Located in the inner urban precinct of Collingwood, the prefabricated house is nestled on a narrow 140m2 site.
Description by ArchiBlox: The finished home exhibits a modern, beautifully designed and a light filled family home. By implementing the principles of passive design, the home not only relies less on the use of mechanical heating and cooling but also creates an extension of the internal space which maximizes the indoor rooms.
The open plan living/dining/kitchen area is opened up to the front yard and is oriented north inviting the winter sun to light and heat up the room and also to allow natural ventilation to cool the room during summer months.
The living area also extends to another small courtyard on the west which allows the interior to feel more adjustable and spacious depending on the occupants needs. The western courtyard is designed to allow more light to enter the space and also functions as a vertical garden fence for herbs or plants for aesthetics. Visit ArchiBlox
