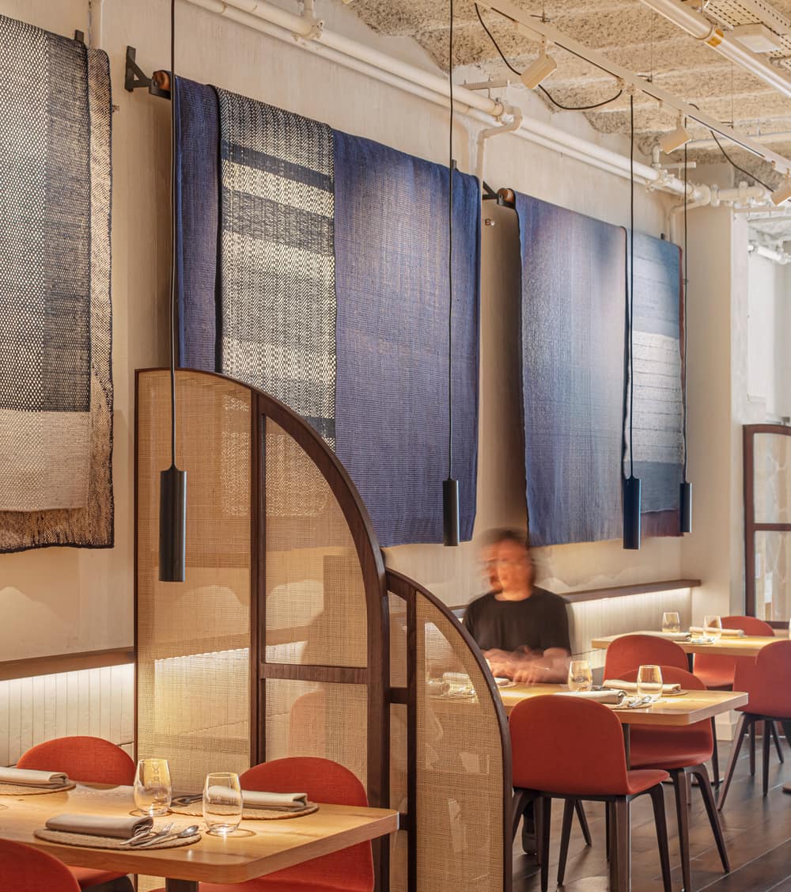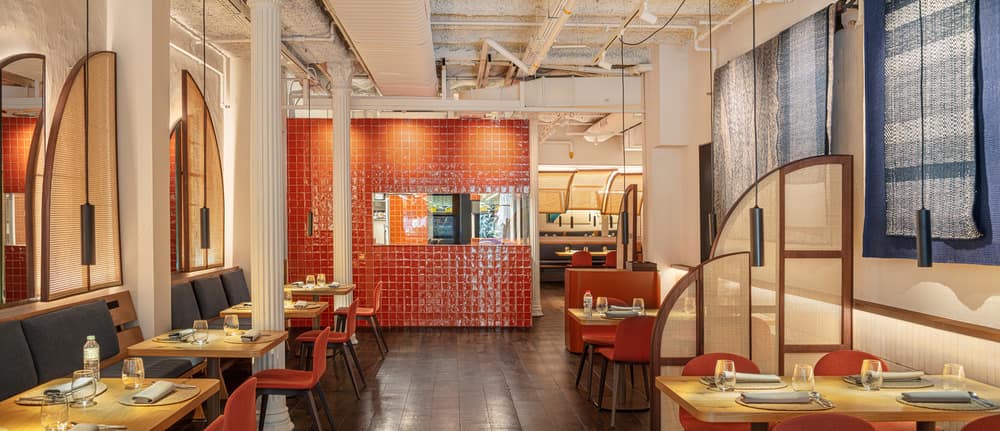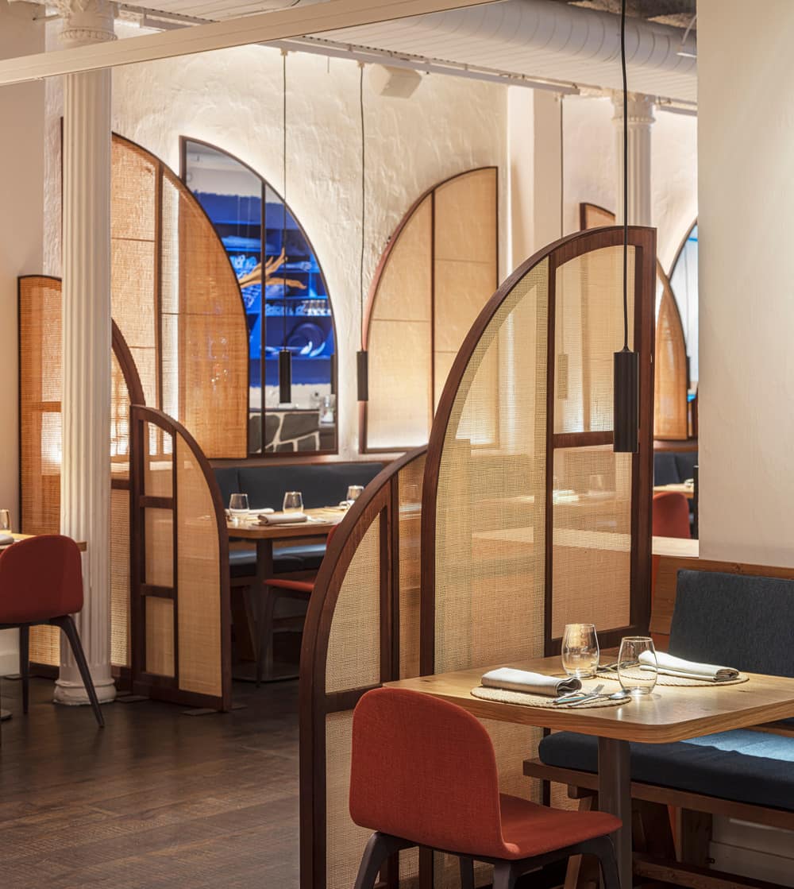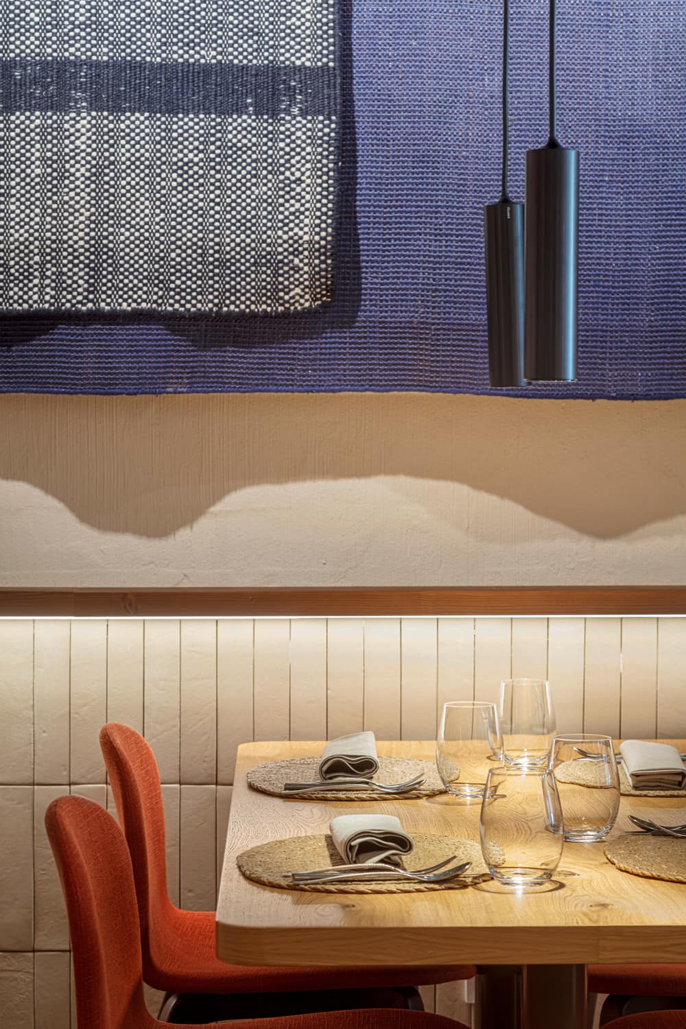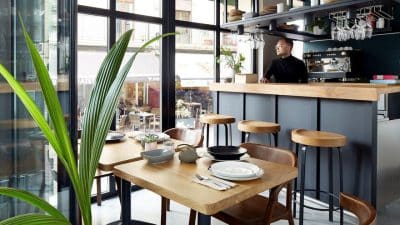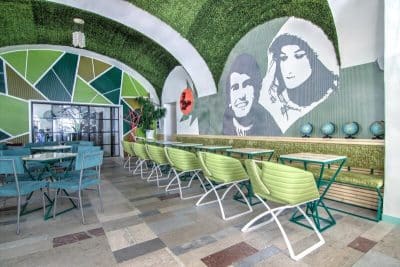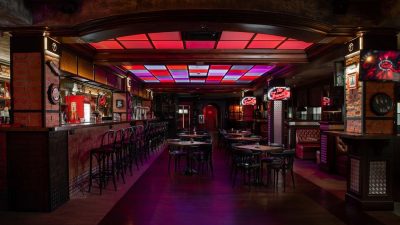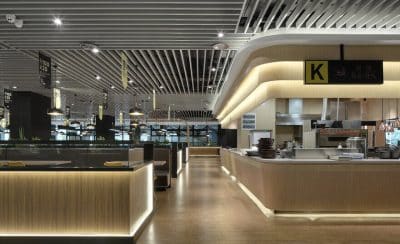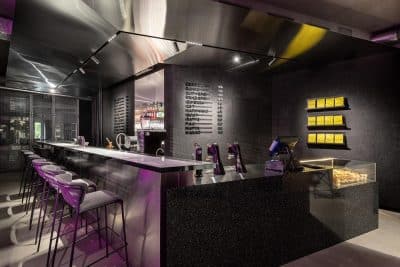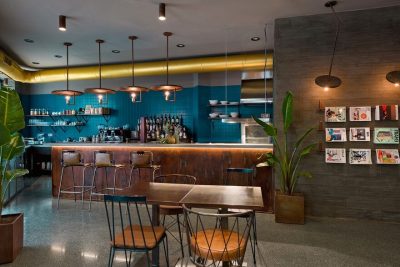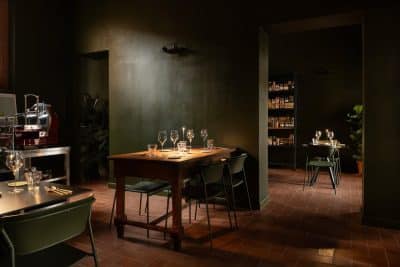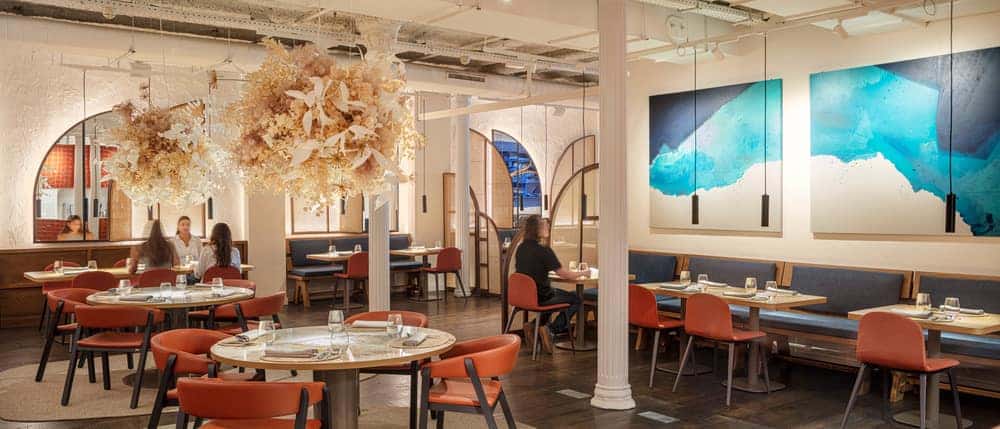
Project Name: Compartir Restaurant
Architect: El Equipo Creativo
Partners: Oliver Franz Schmidt, Natali Canas del Pozo, Lucas Echeveste Lacy
Team leaders: Daniel Trujillo, Ricard Fabregat
Lighting Design: MMaslighting
Location: Barcelona, Spain
Floor Area: 400 m2
Photographer: Adria Goula
Courtesy of El Equipo Creativo
The chefs of Compartir aimed to bring the essence of the Mediterranean town of Cadaques, home of their first restaurant, to their new gastronomic concept in Barcelona. Slate roads, blue windows to the Sea, vessels rocking on the bay, and wicker craftsmanship invading its streets are part of the artsy spirit of Dali’s town. El Equipo Creativo’s design aims to recreate this picturesque spirit but is reinterpreted from a contemporary urban perspective.
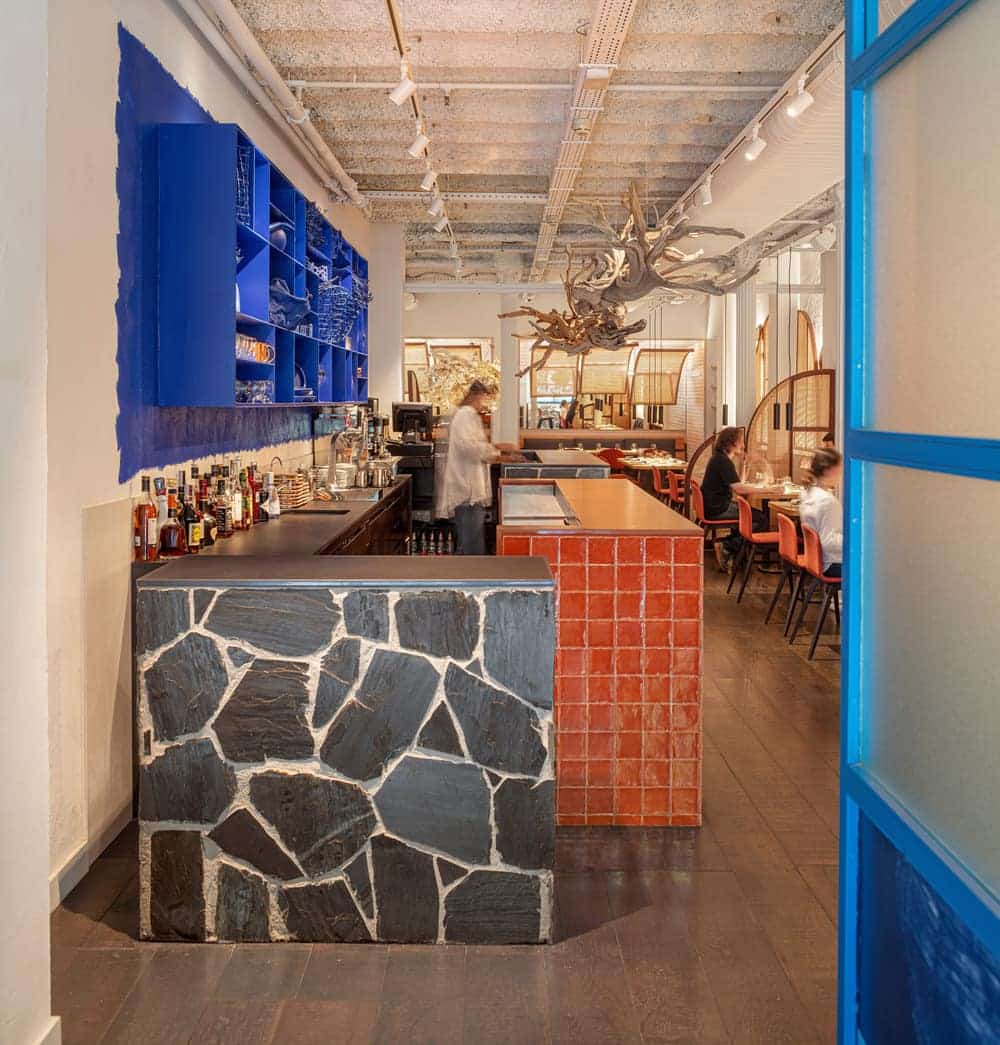
Spatial & design solutions
The Compartir restaurant is located in a classic venue in the Eixample District, with a spectacular steel structure dated from the beginning of the past century. One of those spaces where one would envision an art gallery with large abstract paintings, which is so common in this neighbourhood.
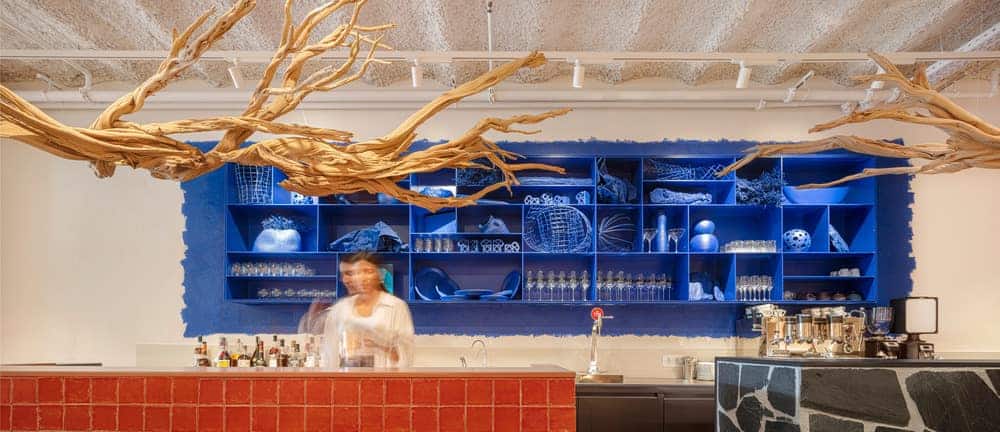
And so it is that the designers imagined the design: an ample white space presided by three blue abstract “windows” towards the Mediterranean Sea: a sculptural, a pictorial and a textile window.
Each of these “windows” became an opportunity to collaborate with a different local artist, with whom custom-made pieces were created for the restaurant.
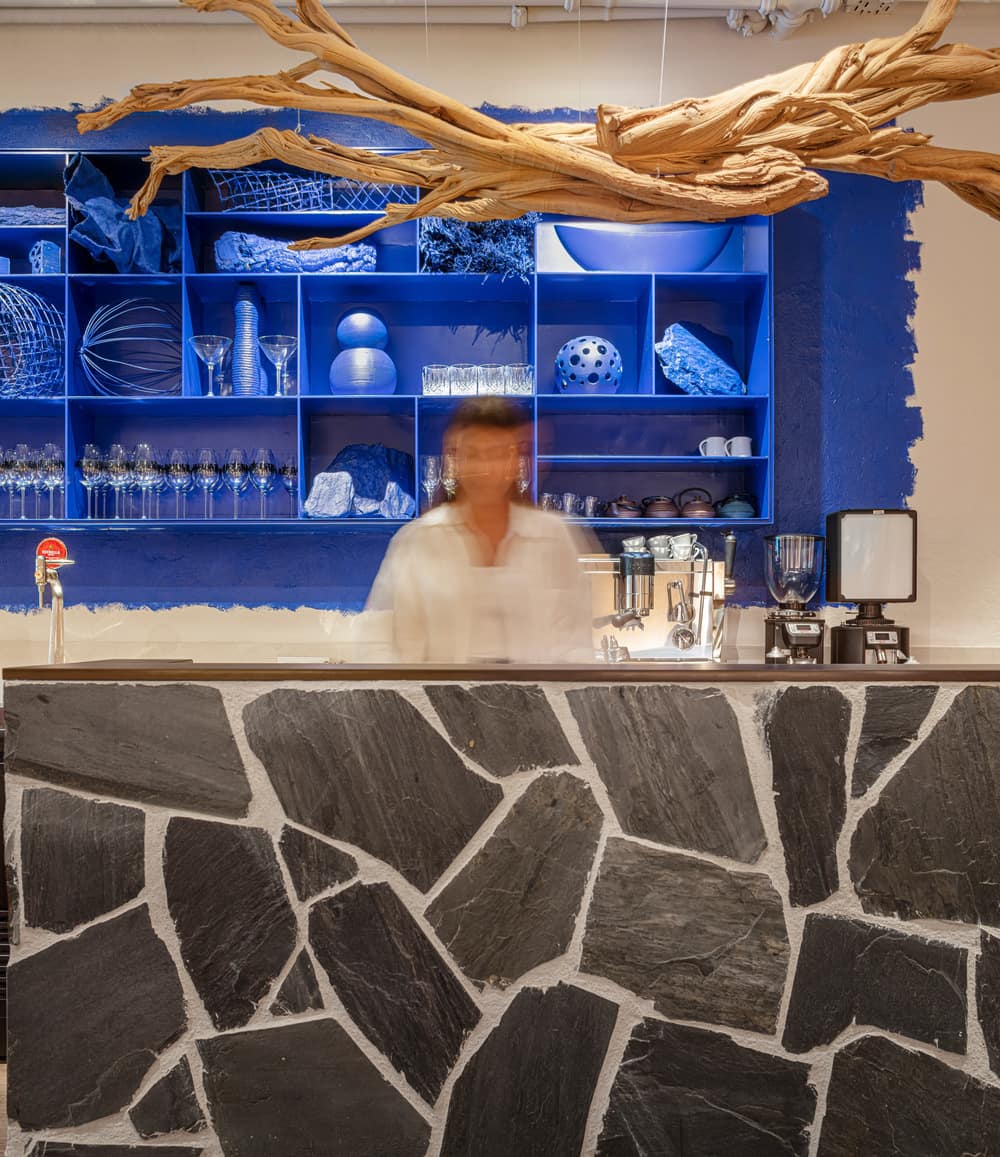
Functionality
The curved shapes of mirrors and wicker dividers bring a warm counterpoint, converted into lamps of warm light scattered along the space, and bringing privacy to the tables, one of the chef’s priorities. They recreate an abstract landscape of sails and vessels, referencing the bay of Cadaques.
Bars and kitchens have simple and bold shapes, and they perform as energy nodes activating the different areas of the restaurant.
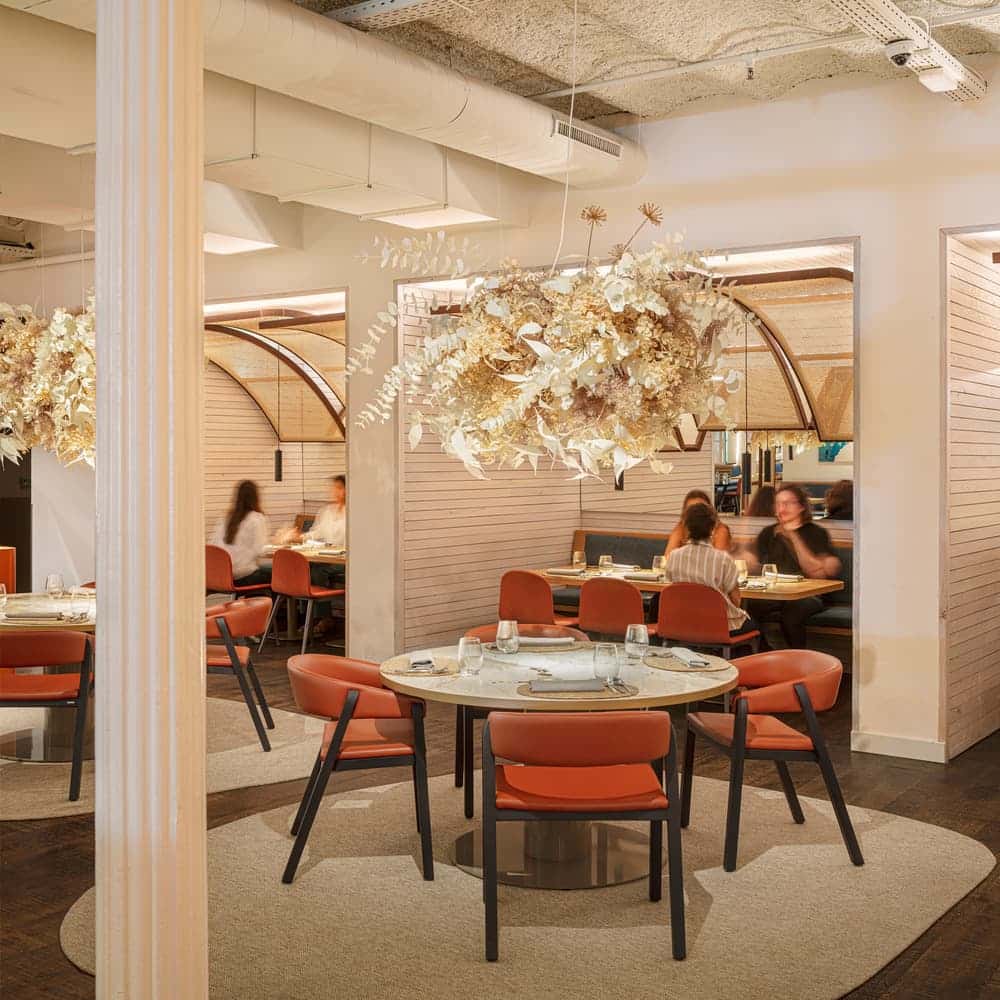
Materiality & sustainability
The design process was accompanied by thorough research on traditional and local construction techniques and materials of the Spanish Mediterranean coast, specifically those of Cadaques. Wicker, stucco, ceramic tiles, slate stone, etc., are reinterpreted from a contemporary perspective to use them in new and surprising ways in the design.
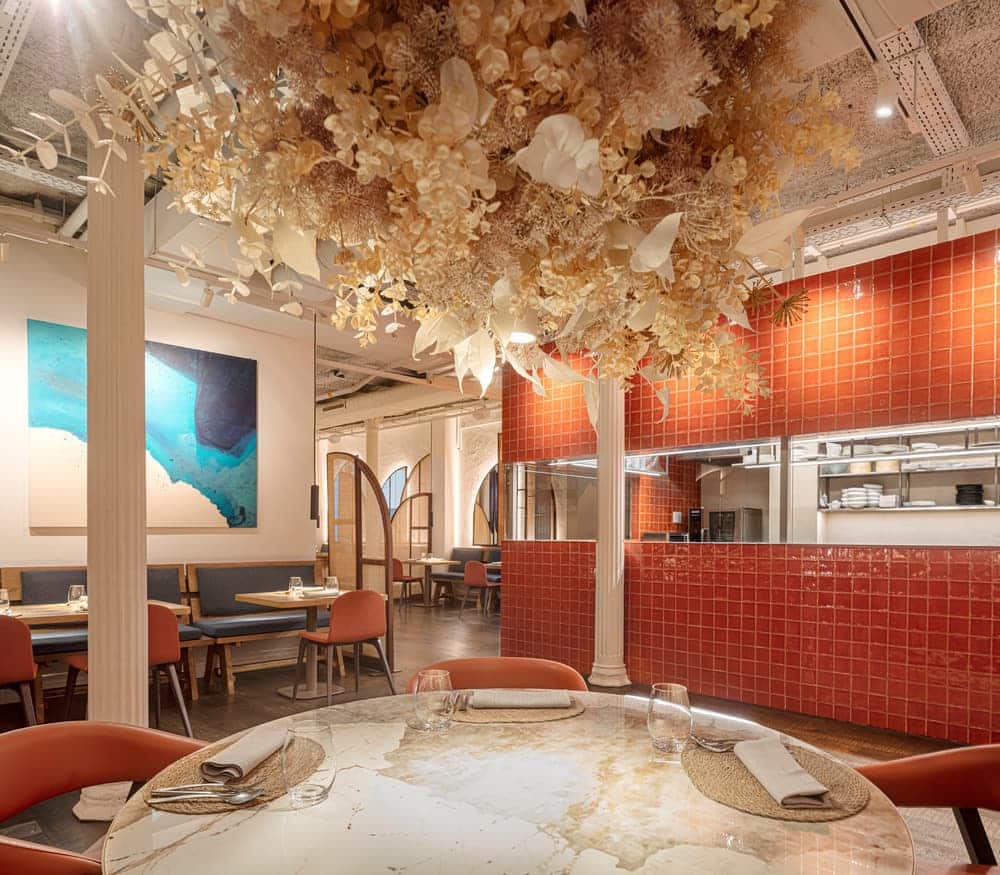
The objective was to bring warm, light materiality to the spaces, translated into white textured surfaces with a general handmade touch. Different natural materials connect the restaurant with the architectural landscape of Cadaqués. The grey tone of the slate stone and its application in “trencadís” (traditional Mediterranean technique), together with the natural terracotta tile colour, in contrast with the abstract and intense blue of the windows, create a powerful set that can be read in almost pictorial terms and are intended to dialogue with the stunning compositions of colour and texture of the dishes of Compartir Restaurant.
