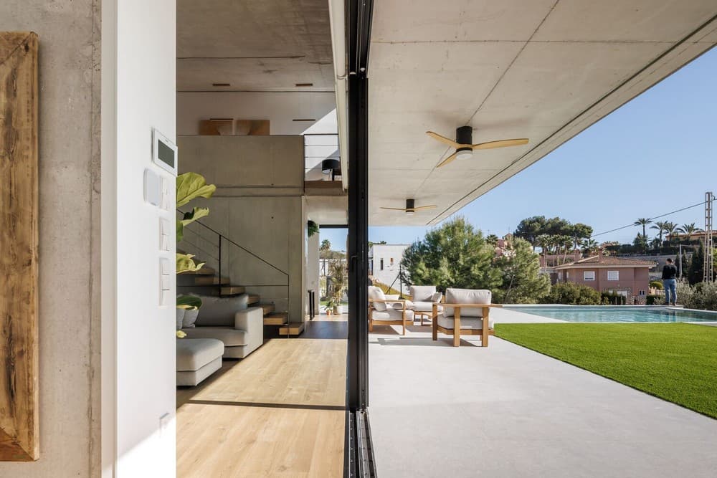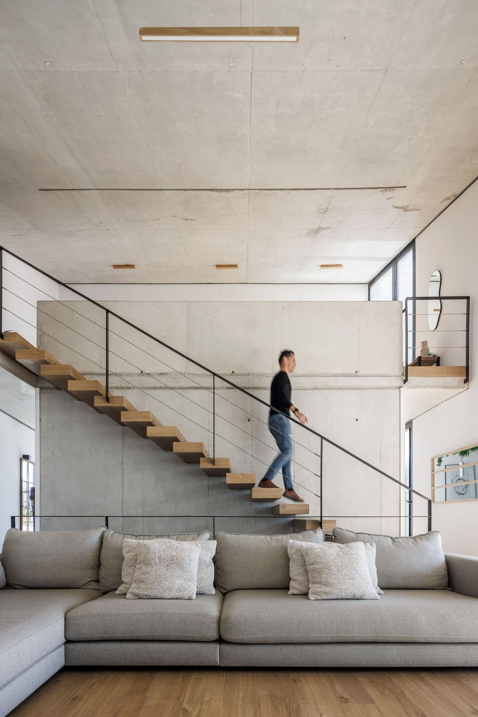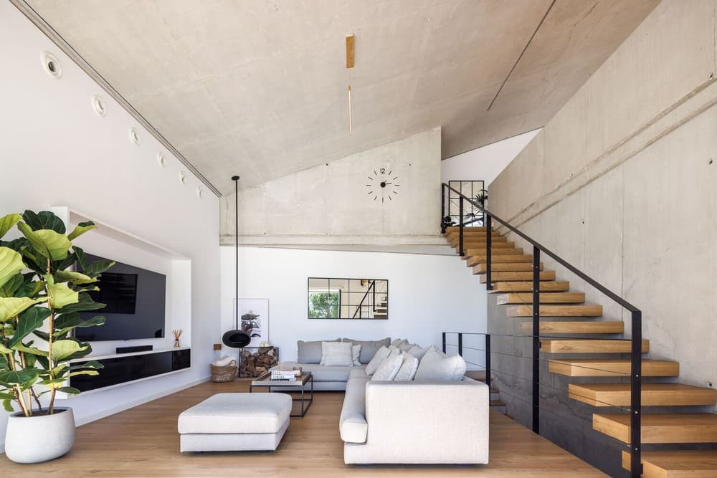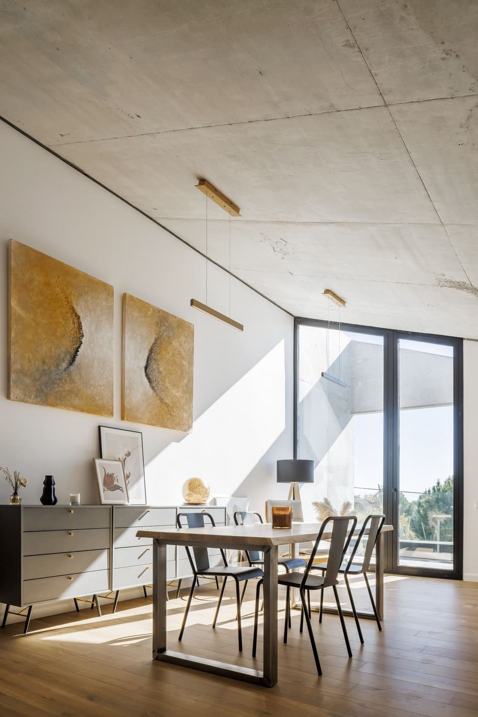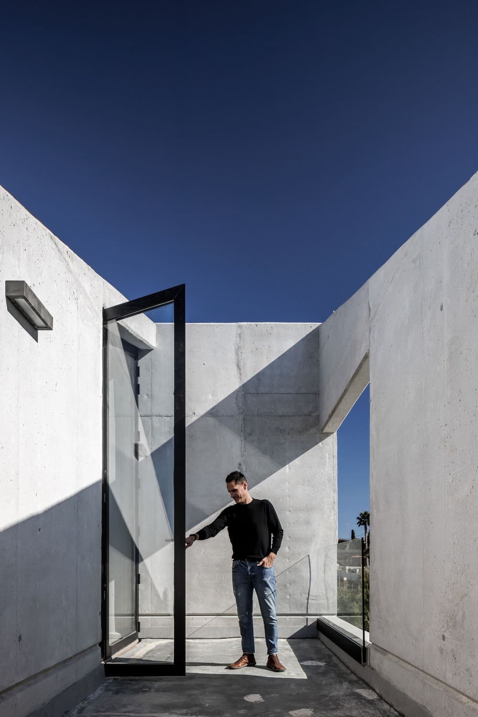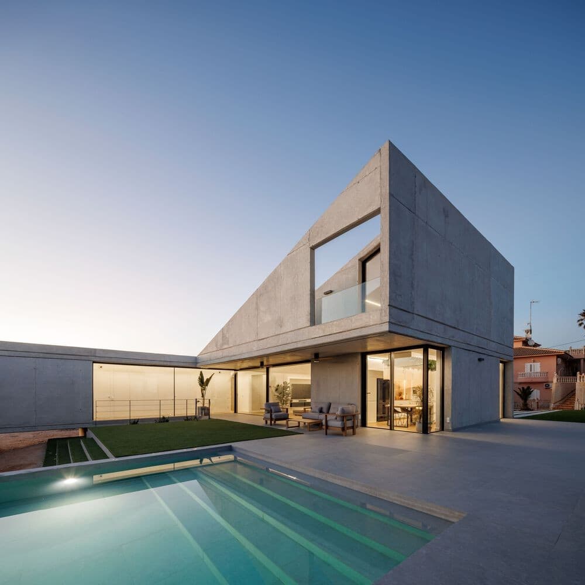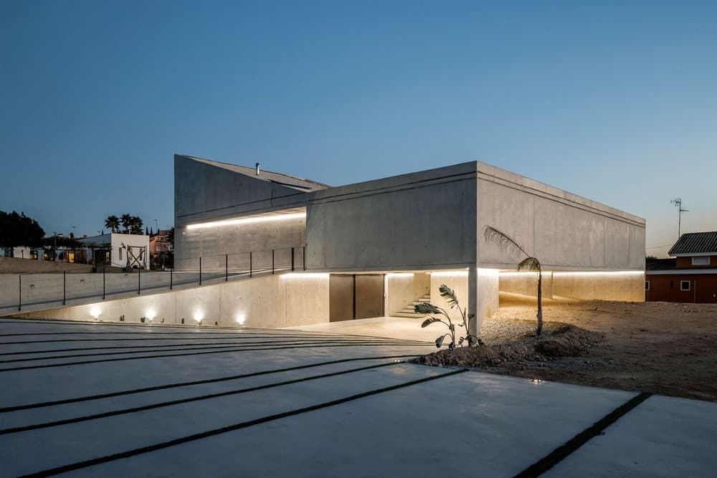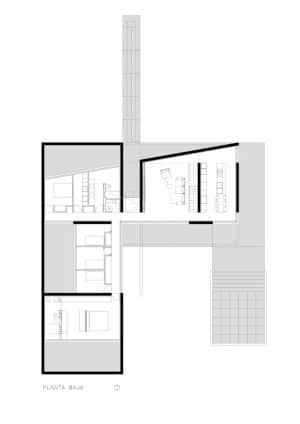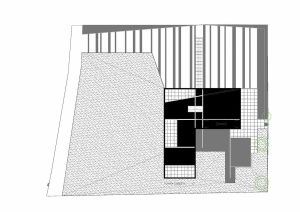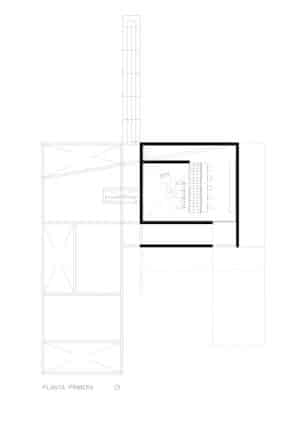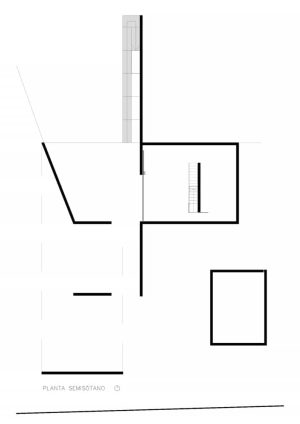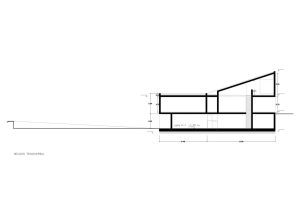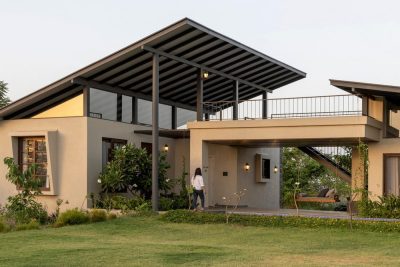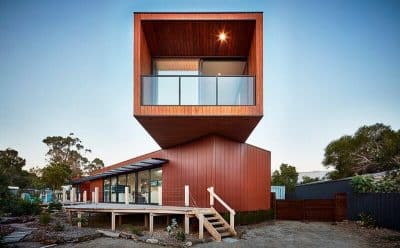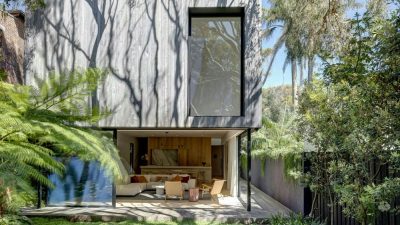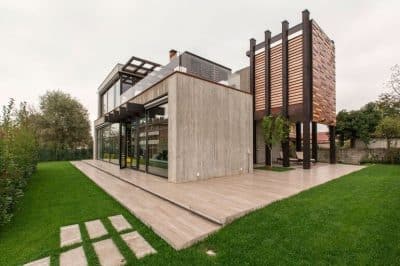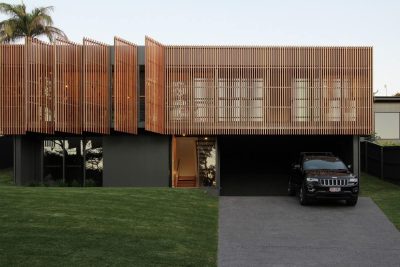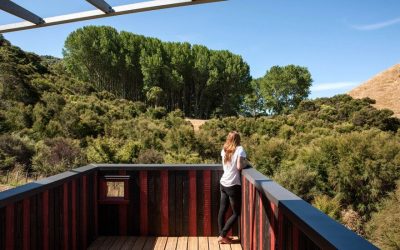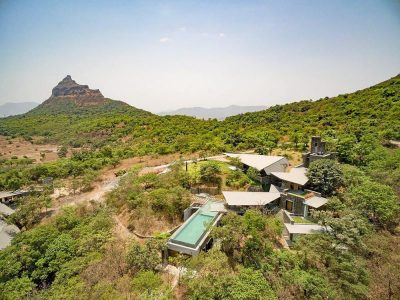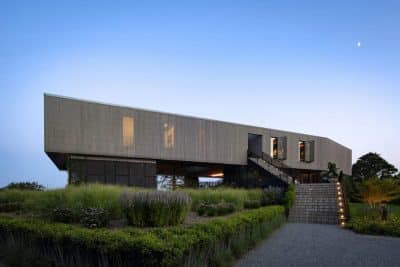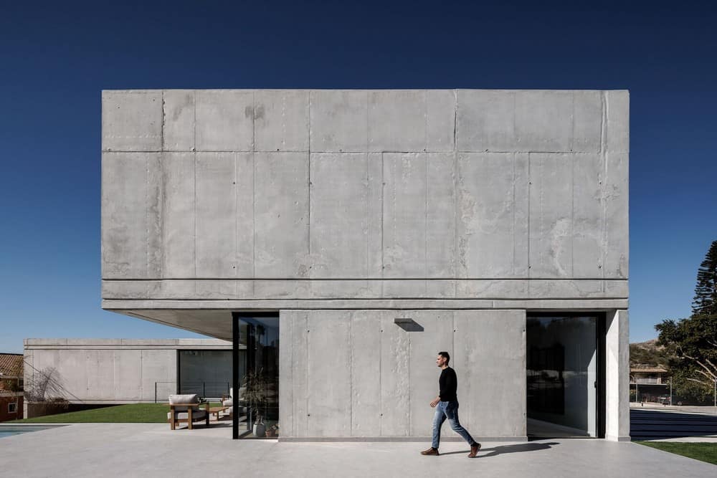
Architecture: La Mirateca
Lead Architects: Emilia Ruipérez Bastida, Raúl Latorre Luna
Location: Elche, Spain
Area: 347 m²
Year: 2022
“Concrete House behind a wall” is a project resolved based on the initial condition of providing an opaque response to its relationship with the public thoroughfare capable of allowing greater privacy for users and a more comfortable internal operation without the need to be conditioned by what happens outside.
The absence of a hole in the facade implies creating our own tools to resolve the organization of the program and resolve with the same construction what was eliminated by the starting premise.
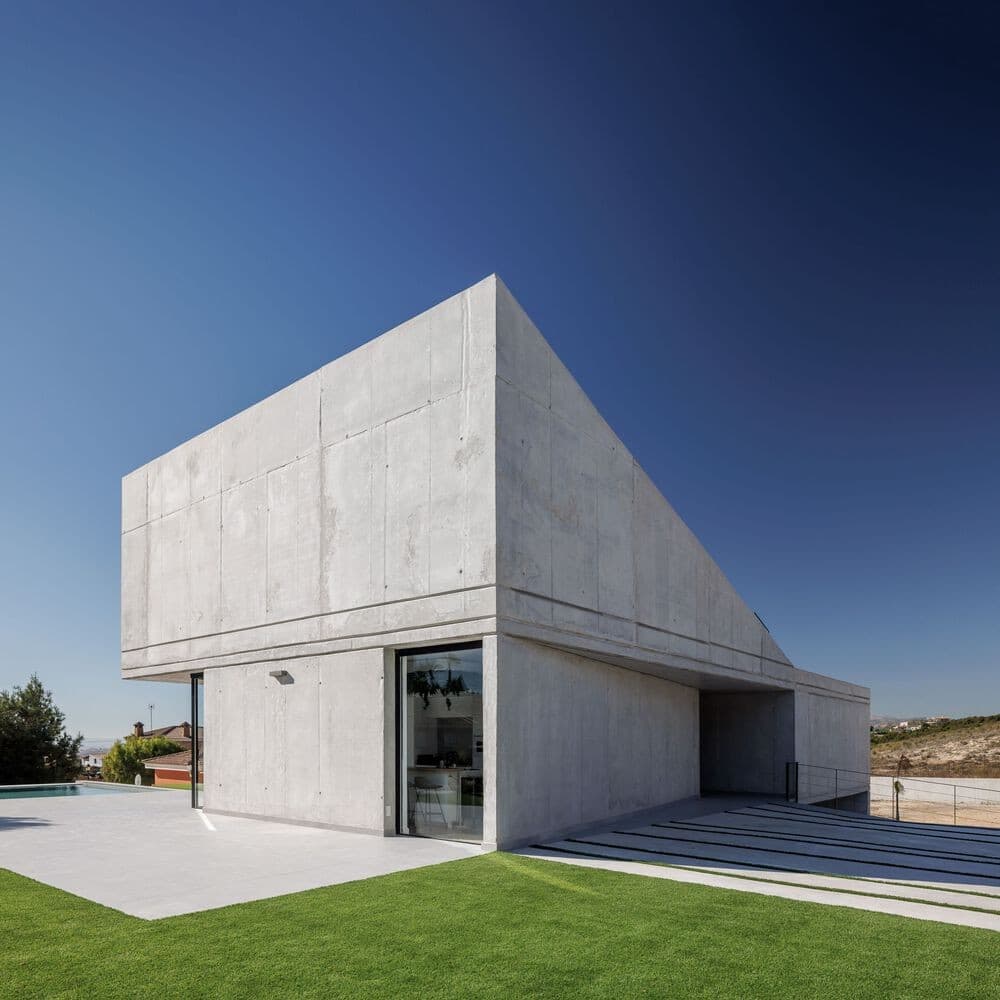
The plot on which the project is located lacks orographic traces capable of conditioning the building. Alone, a previously created artificial platform is the only significant element and the point where the scheme rests. Three patios resolve the functioning of night uses and an outdoor space configured by the building and the dividing walls provide a double space for common uses with a sheltered outdoor area.
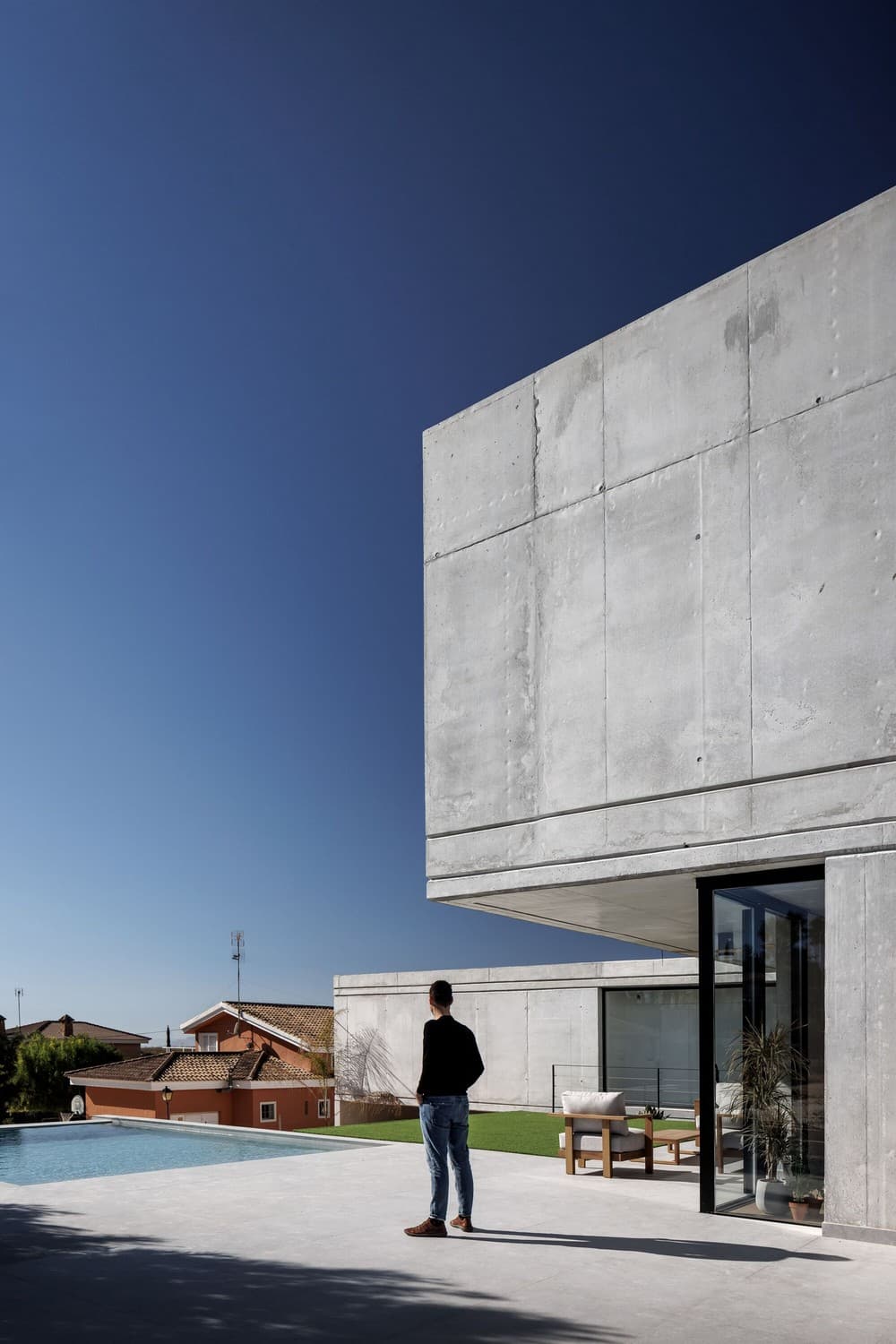
The concrete allows solving the resounding response to the exterior of the project while creating the possibility that the building meets the ground punctually, naturally assimilating the artificial orography created on the plot so that there is continuity between the different levels.
The concrete and its own construction determine the shape of the building while allowing it to be molded plastically so that the transition between the different heights is continuous and not divided by means of an orthodox superimposition of floors.
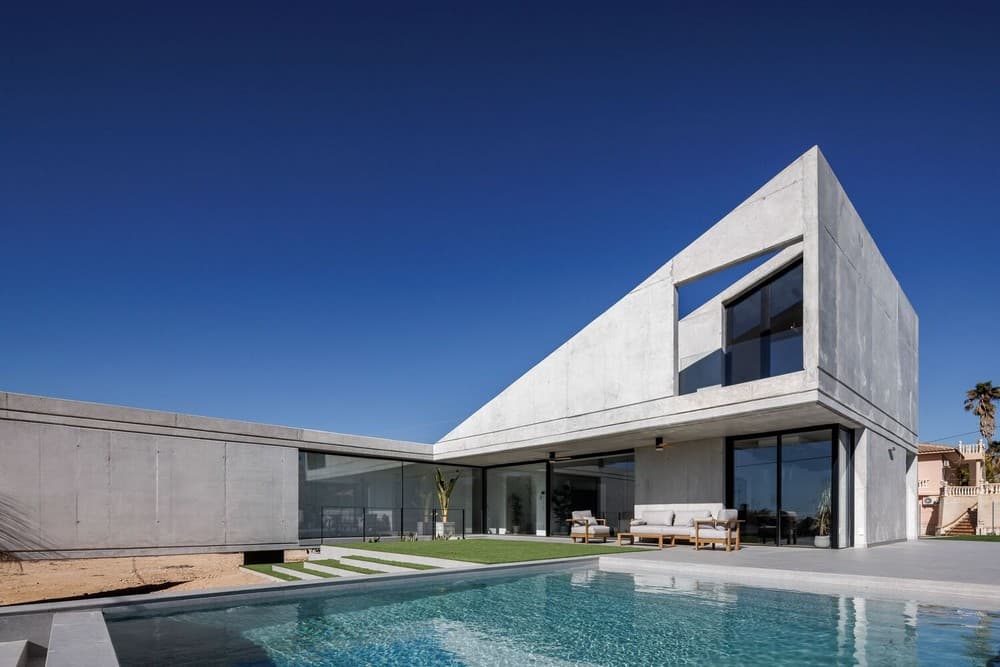
In this sense, the main facade is transformed into a large 24-meter edge beam capable of flying over the ground, creating a shaded area below it and hiding behind it the most intimate spaces of the habitat. Subsequently, it accommodates the access by means of a ramp that continues with the idea of giving spatial continuity to the exterior elements while allowing a leisurely view of the access and its opening to the landscape of the distant city.
In its encounter with the day area, the enclosure disappears and is transformed into large-format glass elements, thus resolving an immediate interior-exterior relationship. Thus, concrete allows the project not to be a single response and to transform itself as the context generated by the different elements demands.
