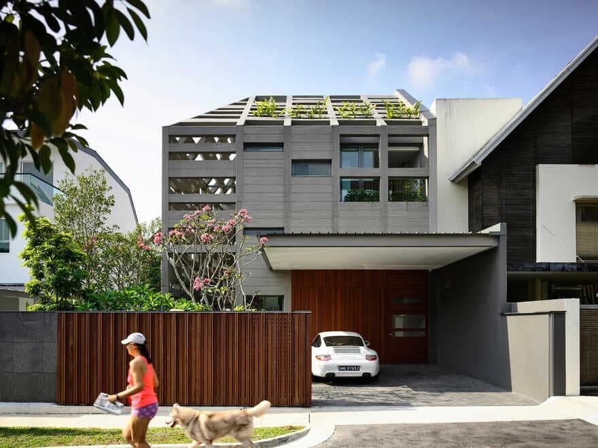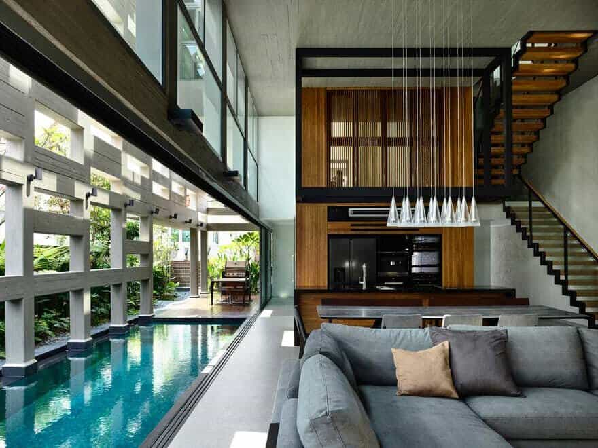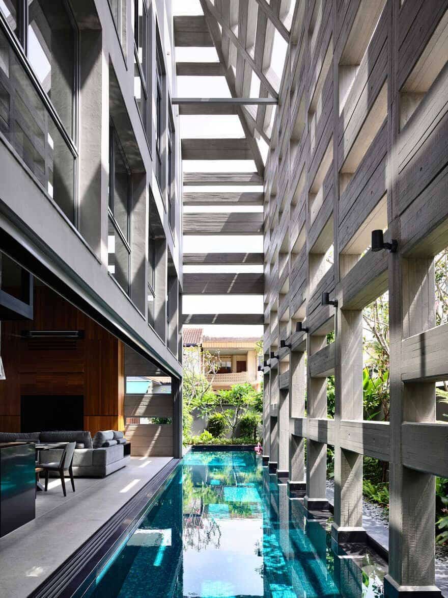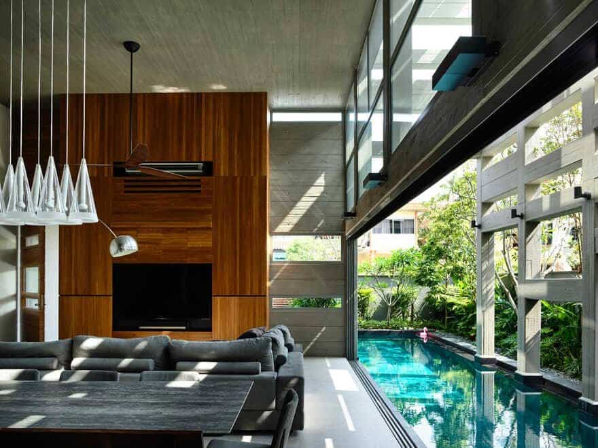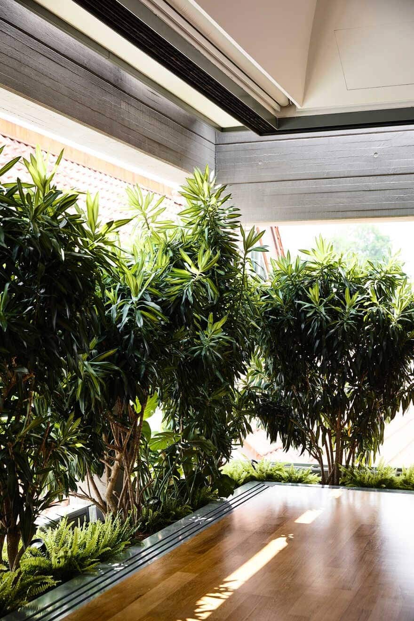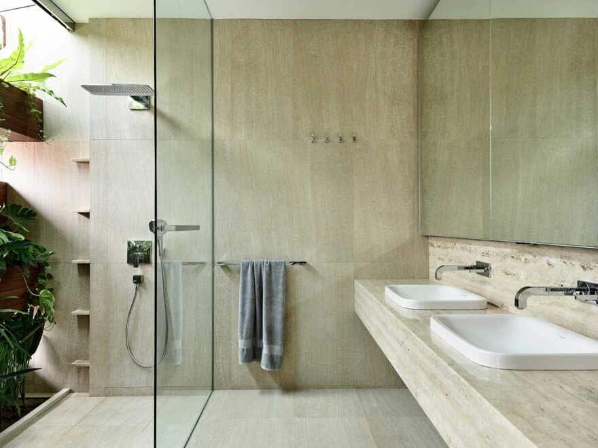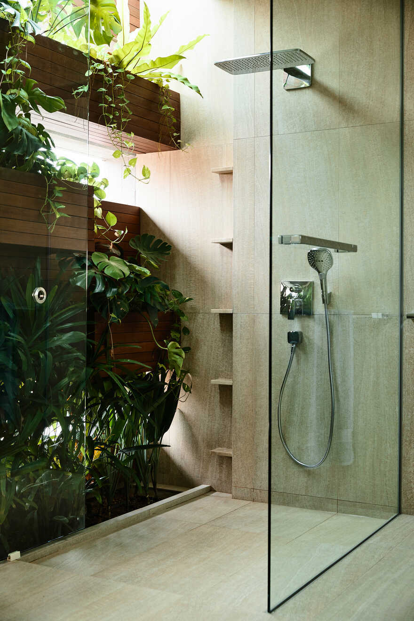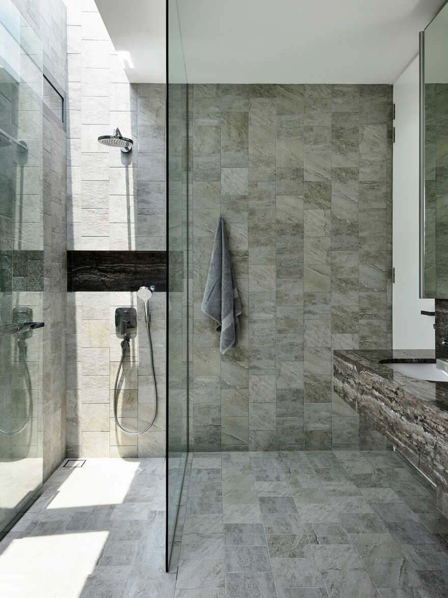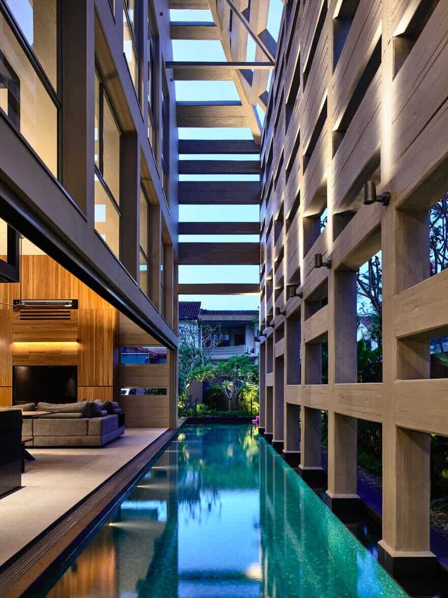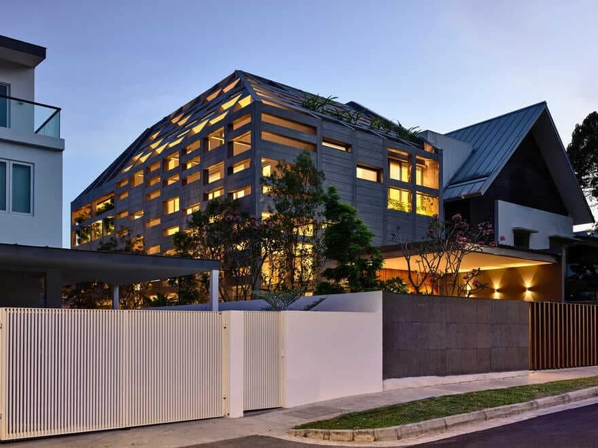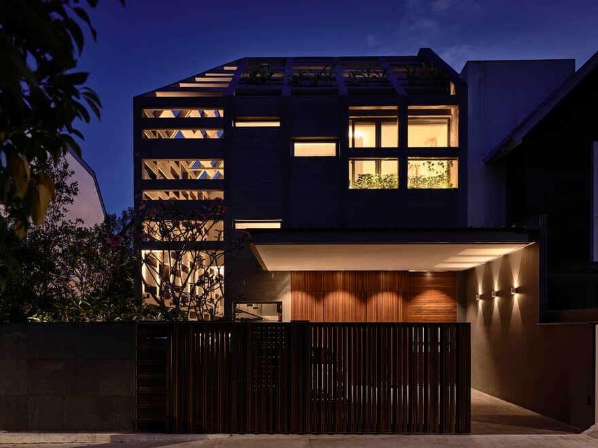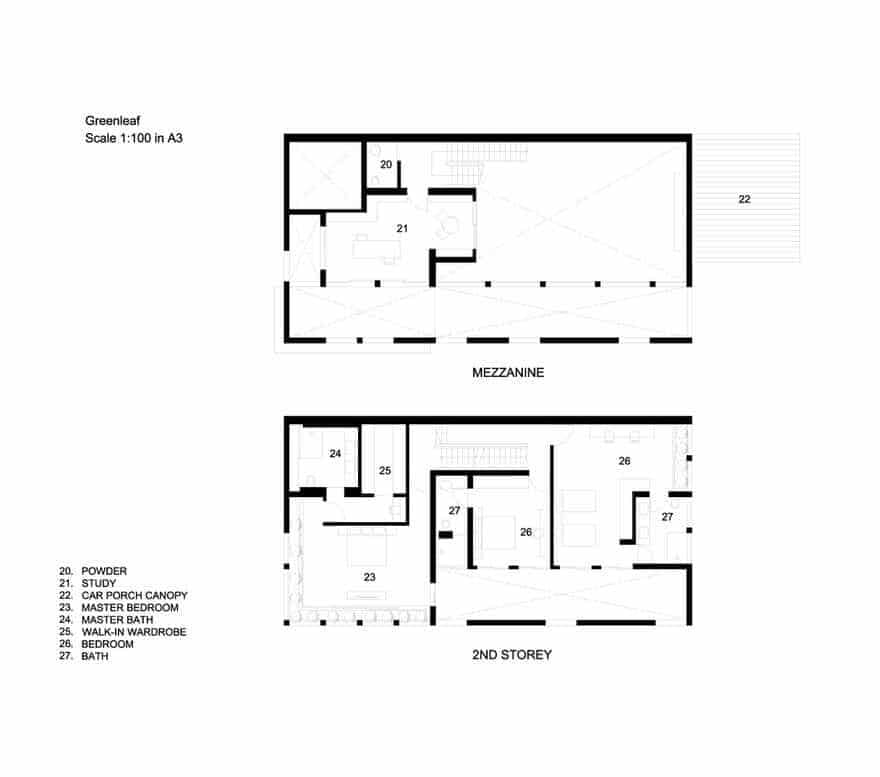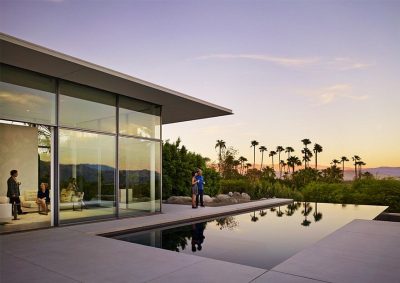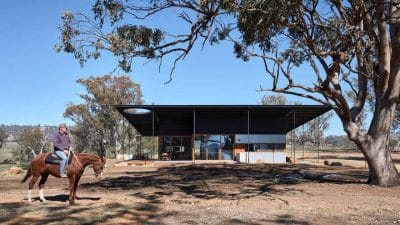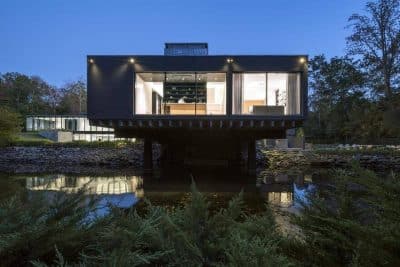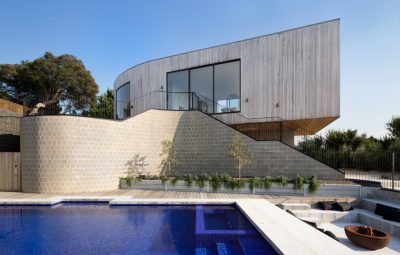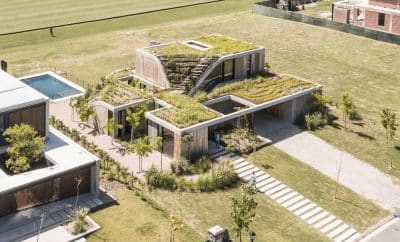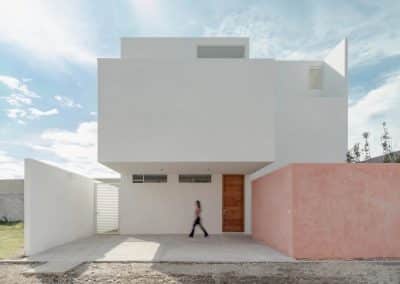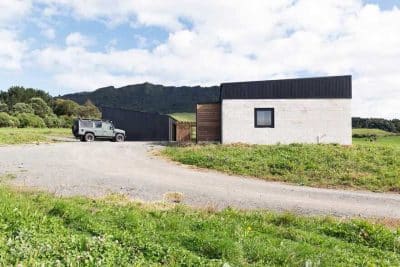Name: Concrete Light House
Architect: HYLA Architects
Principal Architect: Mr Han Loke Kwang
Assistant Architects: Yingzi Fu, Tran Thi Thu Trang, Thomas Ong
Main Contractor: Emma Groups Construction Pte Ltd
Structural Engineer: Tbymn Pte Ltd
Location: Greenleaf Drive, Singapore
Site Area: 341 m2
Gross Floor Area: 491 m2
Status: Completed 2018
Photographer: Derek Swalwell
The plasticity and structural capability of concrete presents a myriad of construction details deserving of one’s attention and showcase as done so in Concrete Light House. “As such, the design creates an inward-looking house with an external screen, which not only controls the sun but also views in and out of the house,” explains Han Loke Kwang, HYLA Architect’s Founder and Principal Architect.
At the very early stage of the design process, model making is a powerful tool to study the geometry of form and structural function, the modularity and the porosity. Designed with a clarity of structure in mind, the model’s shell was crafted in vertical and horizontal balsa wood strips, representing the concrete columns and beams / louvers in a modular size. When it comes to construction, the module is once again precisely formulated based on the actual dimension of pine board-form strip, yet adhered to its structural specification, resulting in a chamfer in-between the panels which perfectly emphasizes the division of the modules as how it was aimed to.
In the Concrete Light House, the swimming pool has a semi-indoor quality. “By inserting the pool into the form of the house, it becomes part of the house rather than outside. This blurring of indoor and outdoor space, as well as the use of screens, are the key drivers of how the spaces are planned,” says Han.
Draping over both the house and the swimming pool, this concrete lattice blurs the boundary between indoor and outdoor space. The swimming pool unassumingly extends deep into the house to become the key focus in the planning of spaces around this triple volume “courtyard”. From the inside, the spatial experience is animated by the array of framed apertures to the exterior green that extends to become part of the landscape of the interior.

