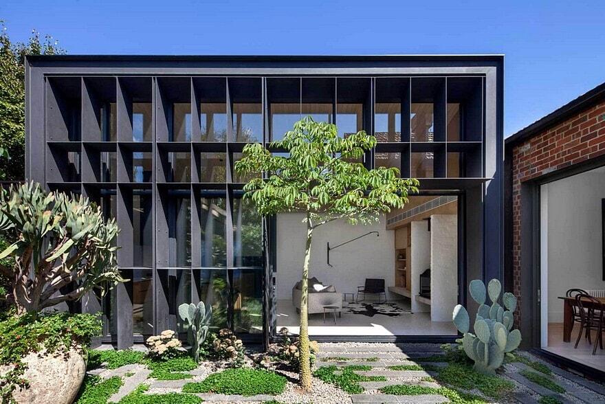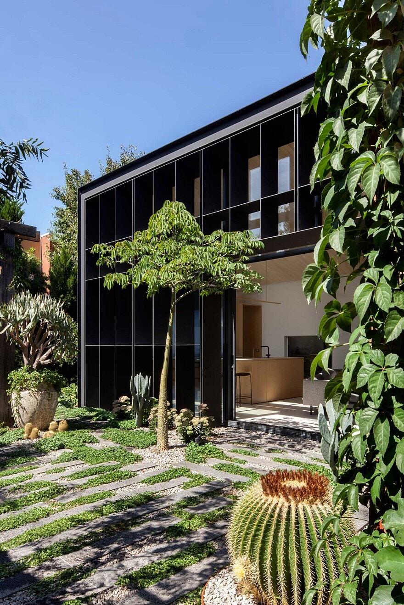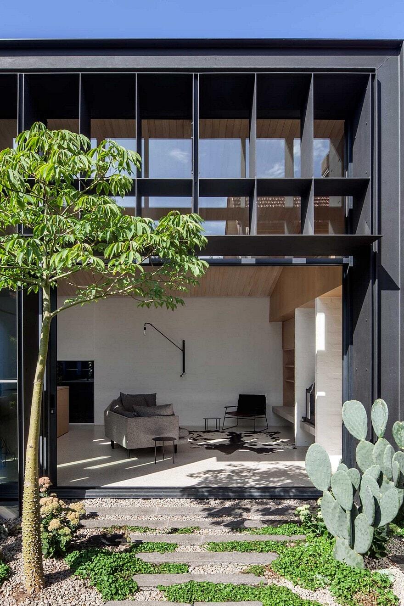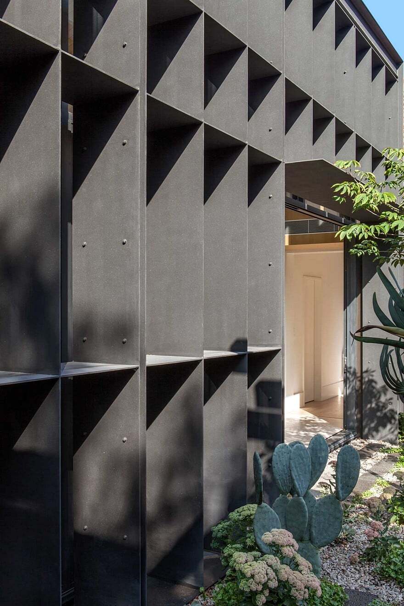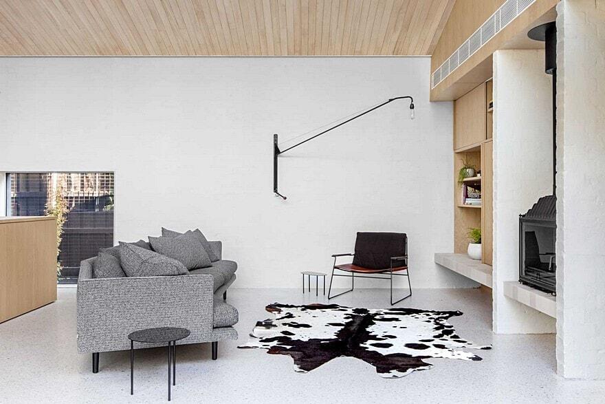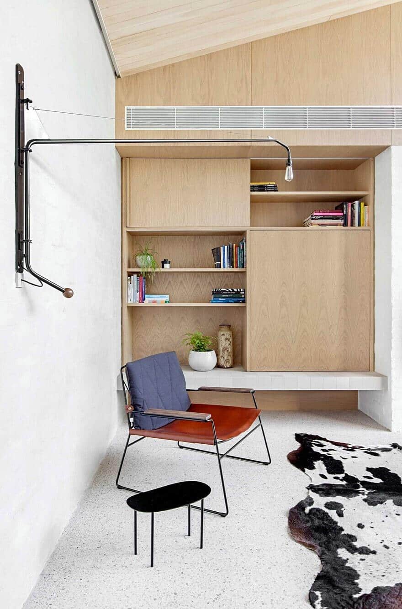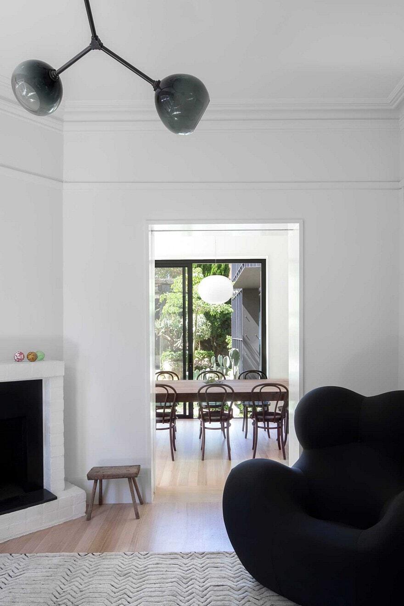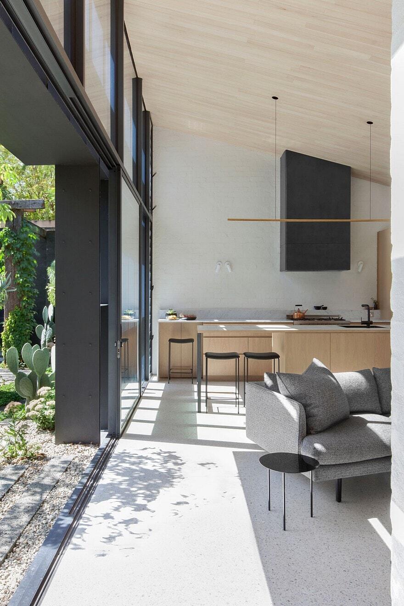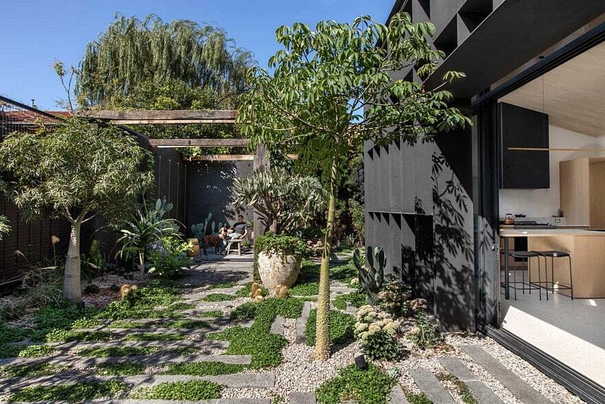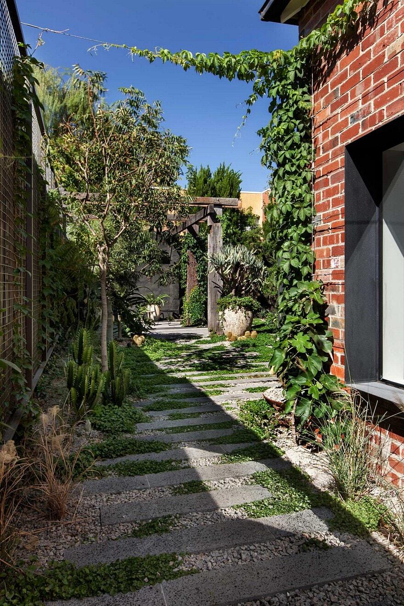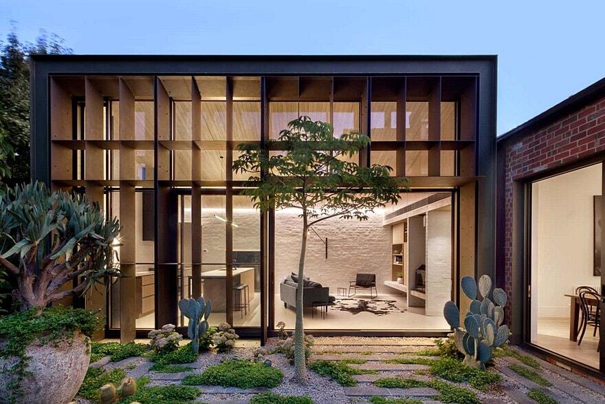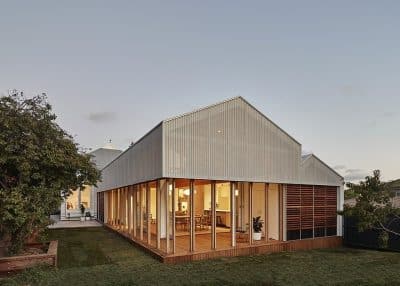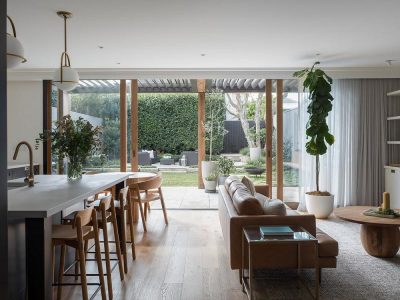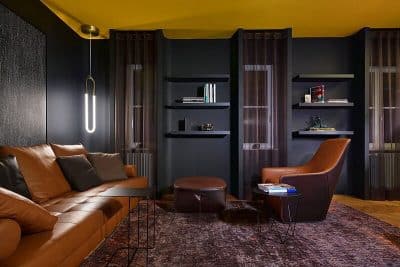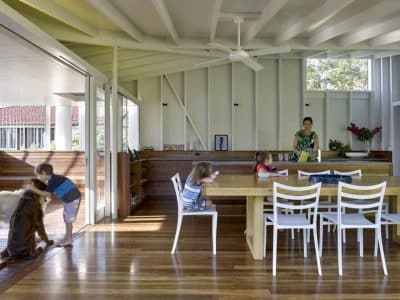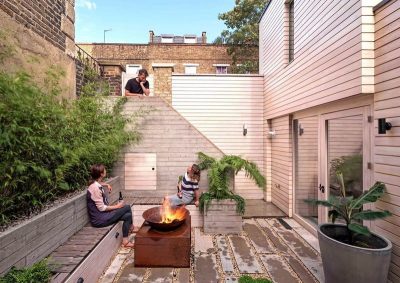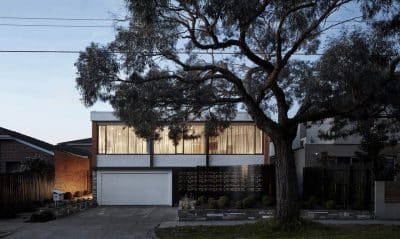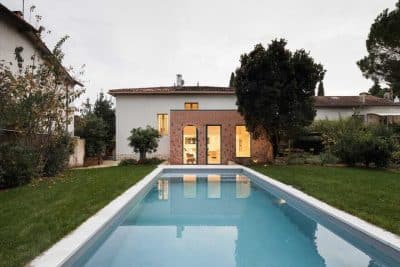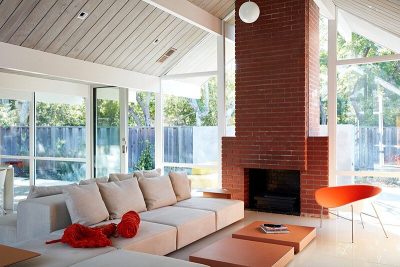Project: Baffle house – contemporary garden pavilion
Architects: Clare Cousins Architects
Design Team: Clare Cousins, Oliver Duff, Candice Chan, Jacky Chan
Location: Melbourne, Australia
Photography: Lisbeth Grosmann
This contemporary garden pavilion is a compact addition to an Edwardian cottage in Melbourne. Baffle house by Clare Cousins Architects integrates delightfully with both the existing bungalow and the garden area. Conceived to maximise exposure to a small, sculptural garden, the pavilion achieves porosity between the interior and exterior.
This contemporary garden pavilion blends the old and the new cottage beautifully as the framework of the baffles creates a contrast with the brick cottage. The north-facing addition makes use of a baffle device to protect the house from the sun and as a transition to the garden space surrounding it. As well as acting as a sun regulator, the baffle casts dramatic shadows throughout the day.
The garden has been treated as an artwork that serves to bind the new addition and the older cottage. The scale of the addition sits happily with the existing building and the new spaces within are modest in size – yet the light-filled new living area acts as a joyous counterpoint to the rest of the house.
The addition, with its light skeletal framework, is a distinct contrast to the brick-and-shingle cottage. The garden context skilfully shapes the perception of the house and the experience of the spaces within. The Baffle house has been awarded the winner of the 2016 House Alteration & Addition under 200m2 of the Houses Awards 2016.

