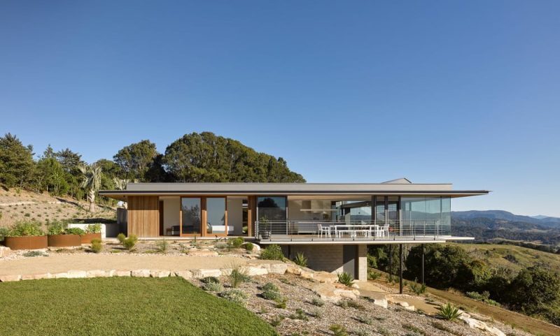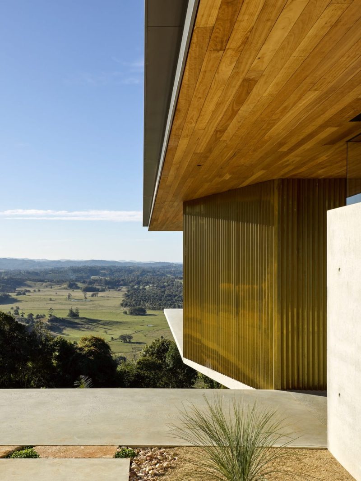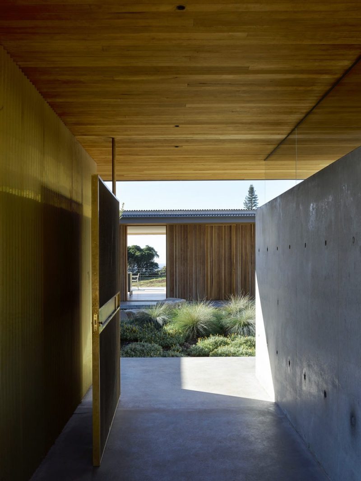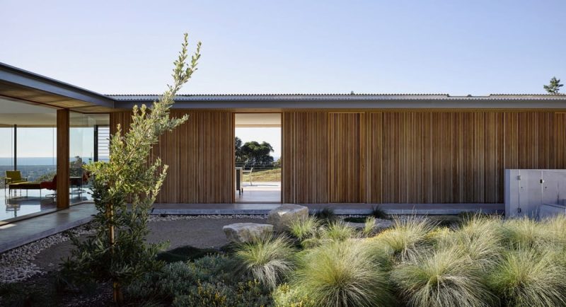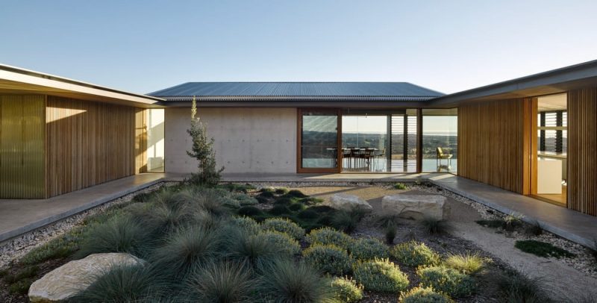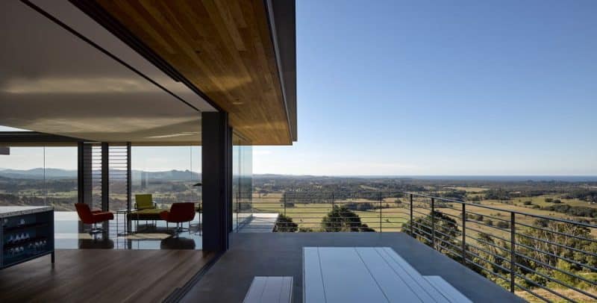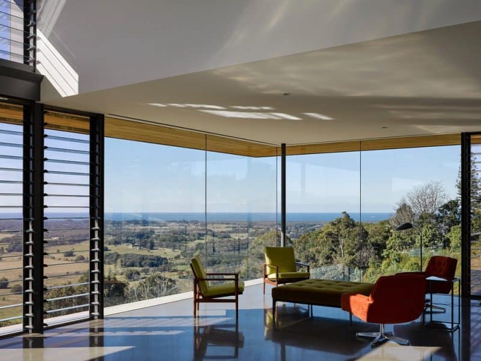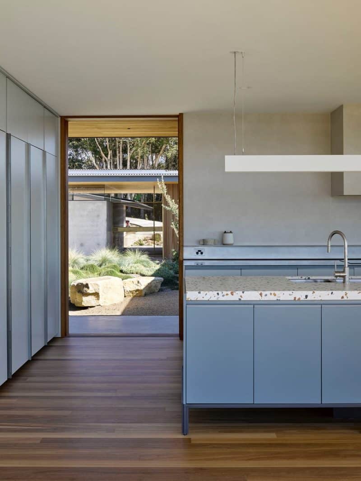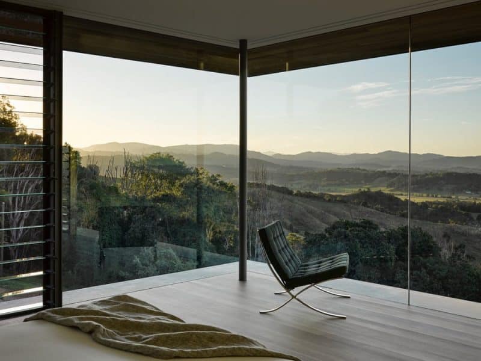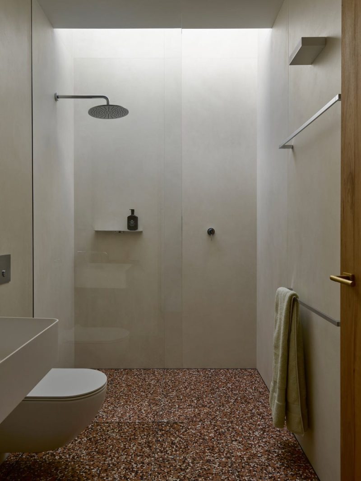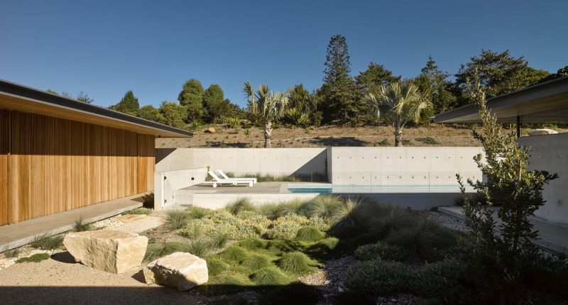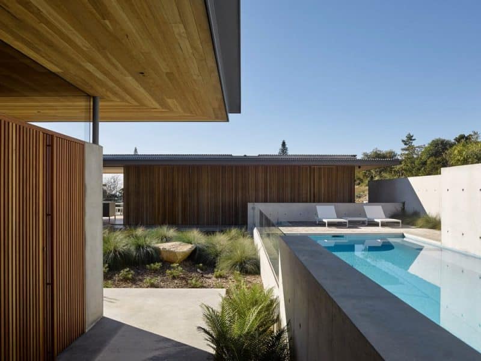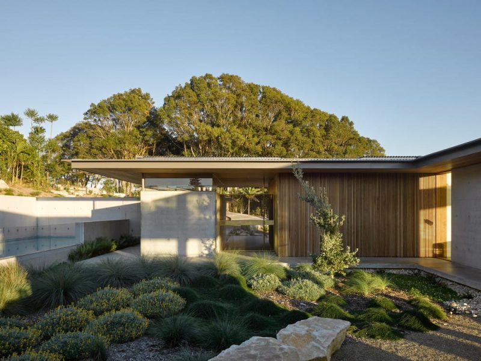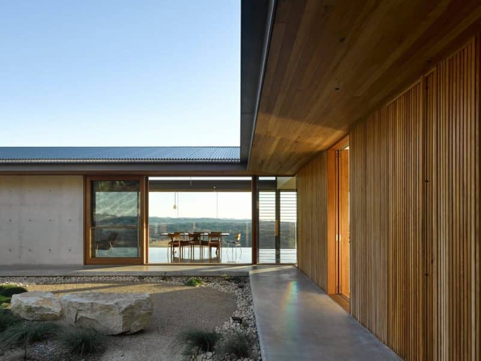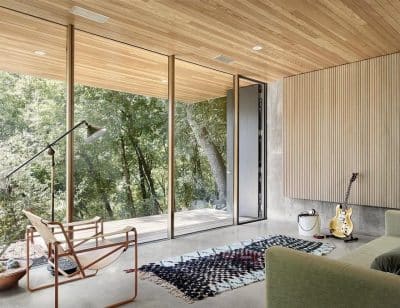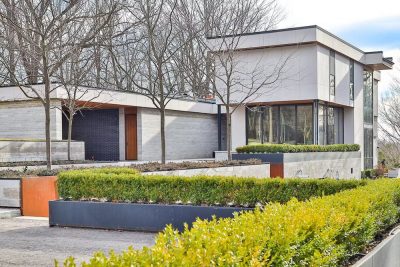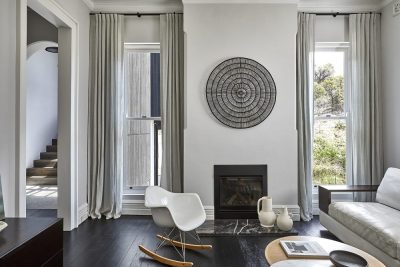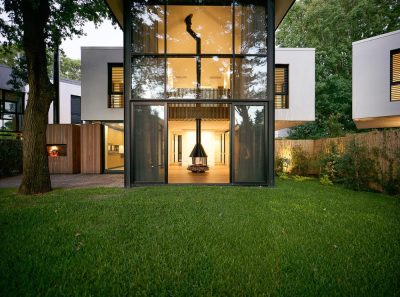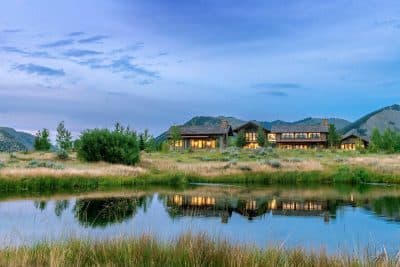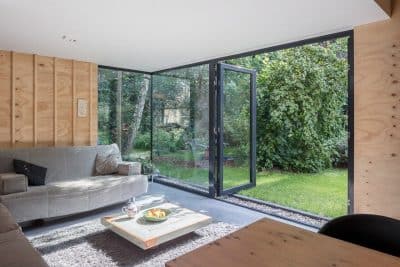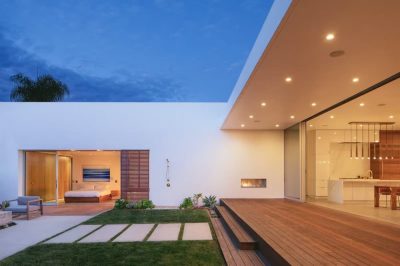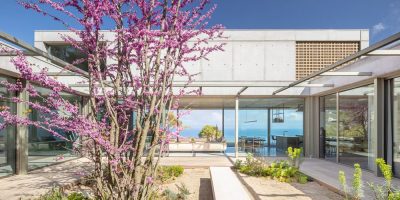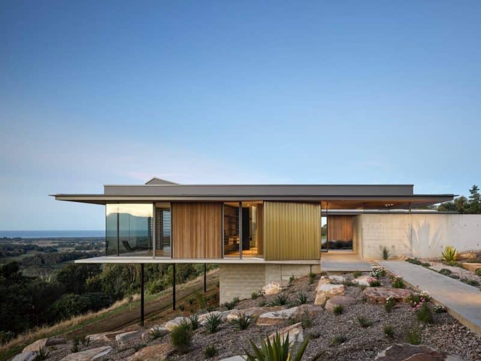
Project: Coolamon House
Architecture: DFJ Architects
Lead Architects: Dominic Finlay-Jones
Location: Coorabell, New South Wales, Australia
Year: 2020
Photo Credits: Christopher Frederick Jones
Coolamon House, designed by DFJ Architects, stands on the north face of the Tweed Caldera, offering stunning views of the hinterland and coast. The design uses materials like brass, concrete, and local blackbutt, chosen for their natural ability to age beautifully.
Restoring the Land
The site, once damaged by its past use as a banana farm, underwent major regeneration to heal the environment. This effort allowed the house to blend into a growing canopy of vegetation, enhancing views toward the escarpment.
Architectural Features
The house design defends against strong northerly winds while maximizing its panoramic views. A central courtyard, which serves as a sheltered oasis, anchors the home. The outer shell of the house is transparent, offering uninterrupted views of the landscape. Private spaces, concealed behind blackbutt cladding, ensure seclusion.
The home primarily functions as a one-bedroom residence. Guest suites remain closed when not needed, but open up to accommodate visitors. A detached carport and office create a clear division between work and home, providing a peaceful transition as residents approach the house.
Sustainable Design
Coolamon House incorporates several features that reduce its environmental impact:
- Natural Light and Airflow: The design enhances natural light and ventilation, minimizing reliance on artificial cooling.
- Courtyard Cooling: The central courtyard, with its plants and water features, helps cool the environment in summer.
- Efficient Heating: The concrete slab adds thermal mass, while underfloor heating supplies warmth in colder months.
- Solar Power: A 21 kW solar system meets much of the home’s energy needs.
- Water Conservation: The house collects and stores rainwater in large tanks, with an additional tank dedicated to bushfire protection.
DFJ Architects designed Coolamon House to merge seamlessly with its natural surroundings. By focusing on functional living and environmental responsibility, the house provides both a comfortable and visually stunning retreat.
