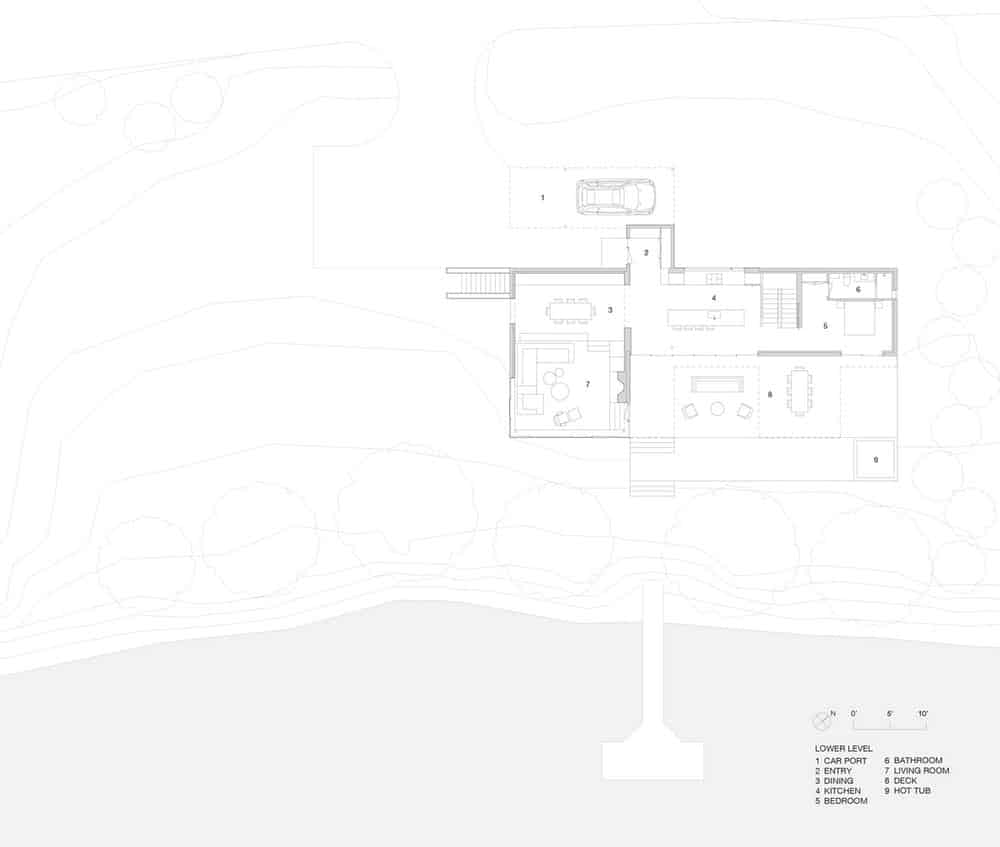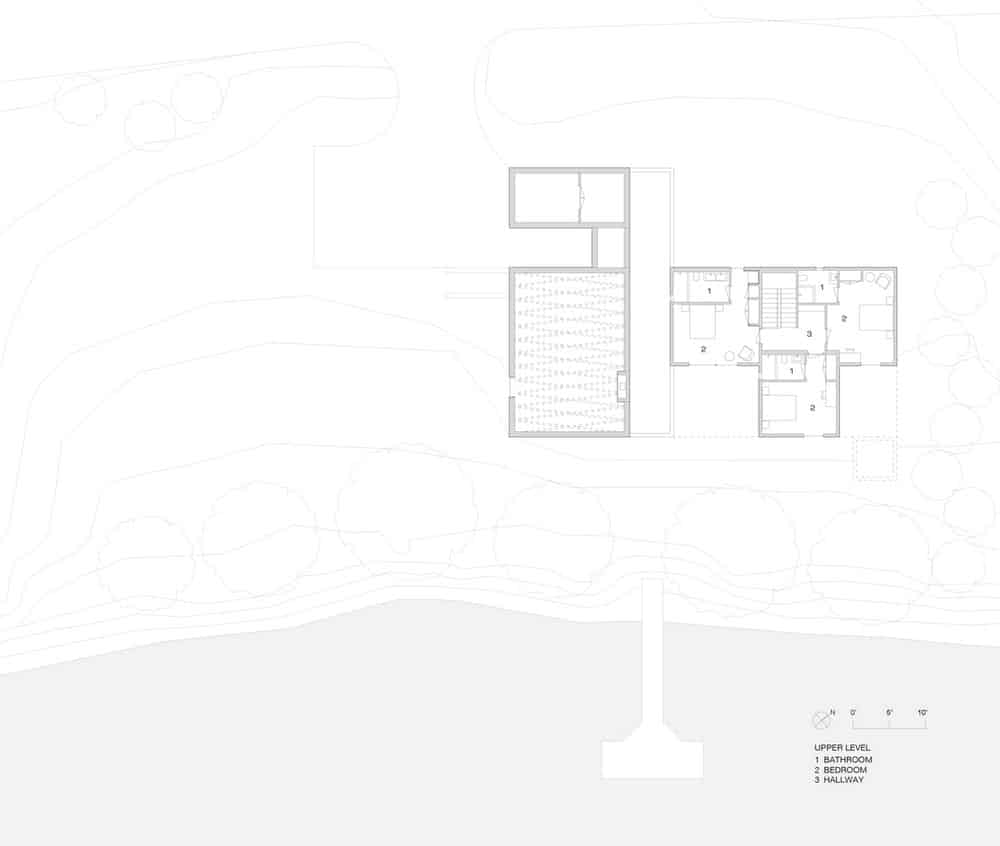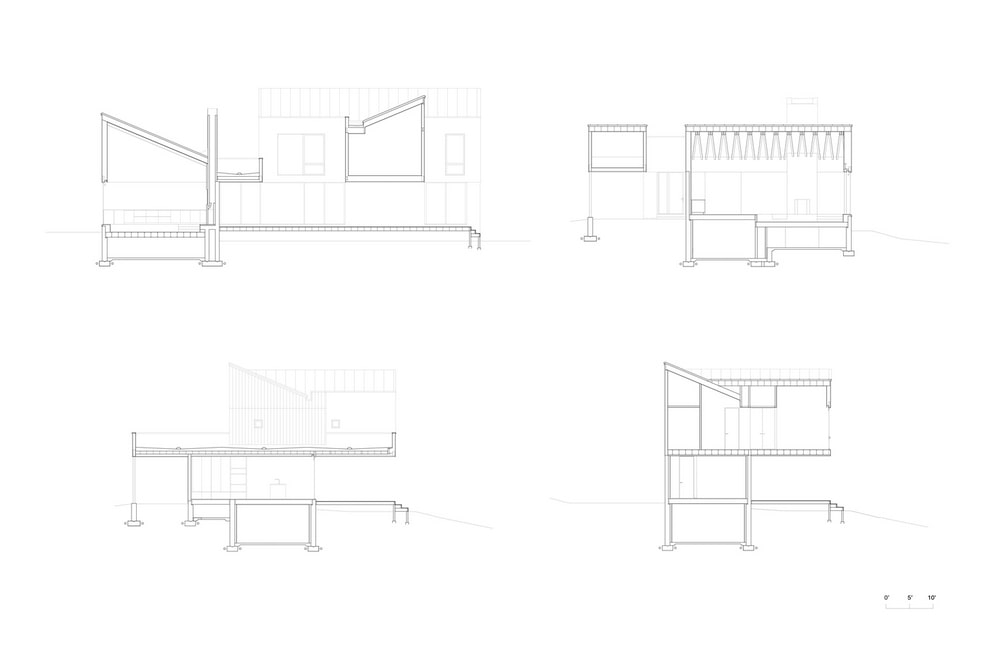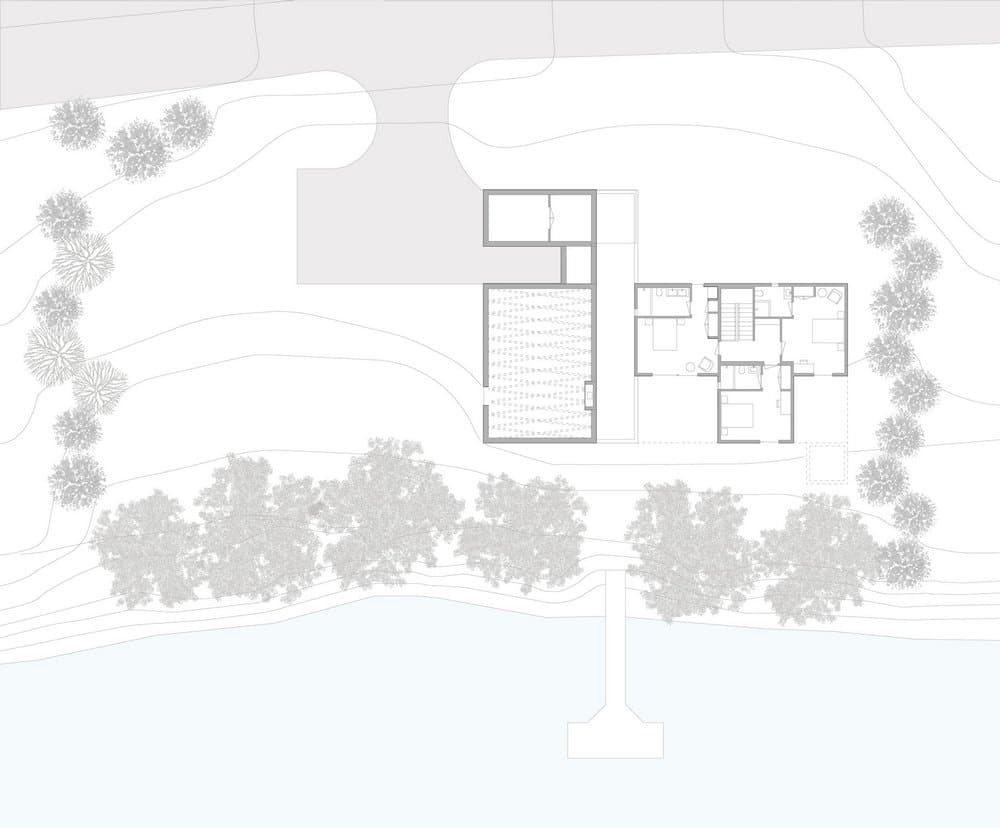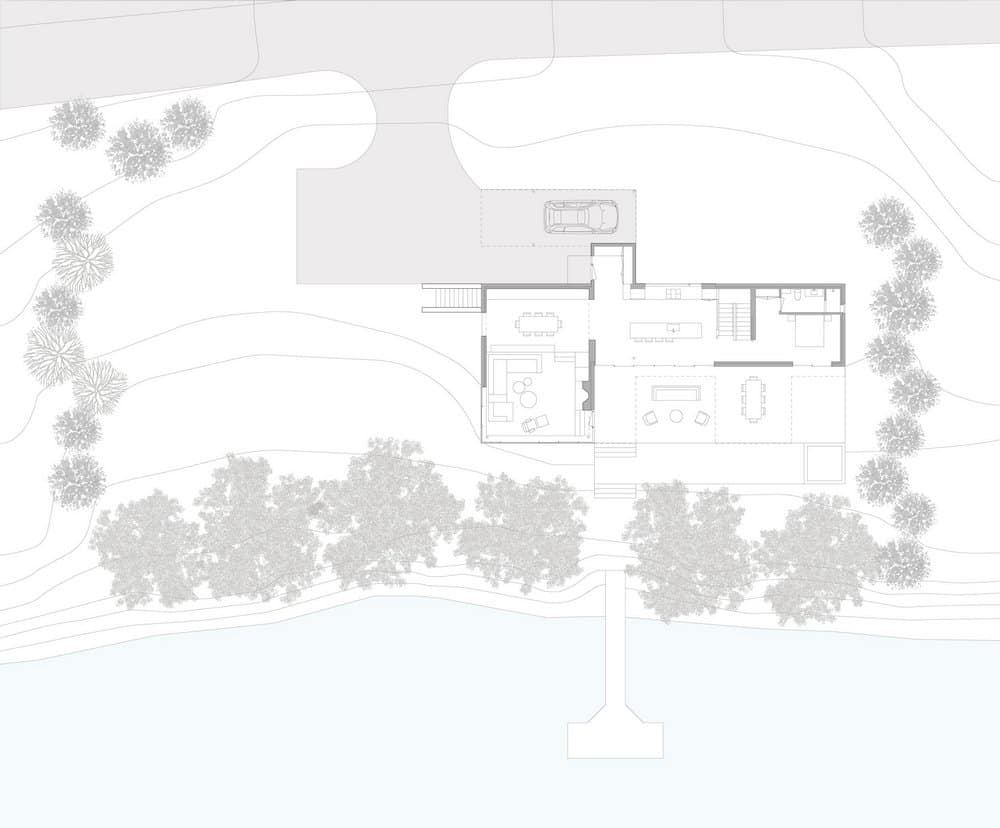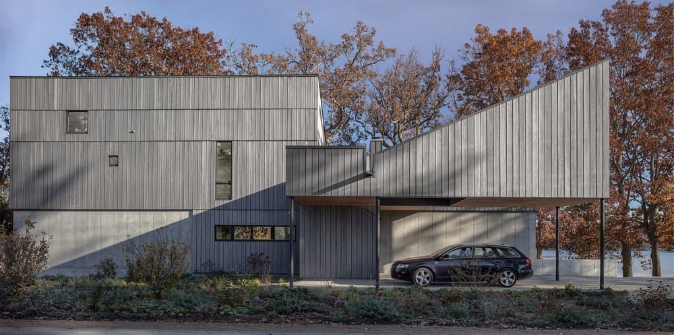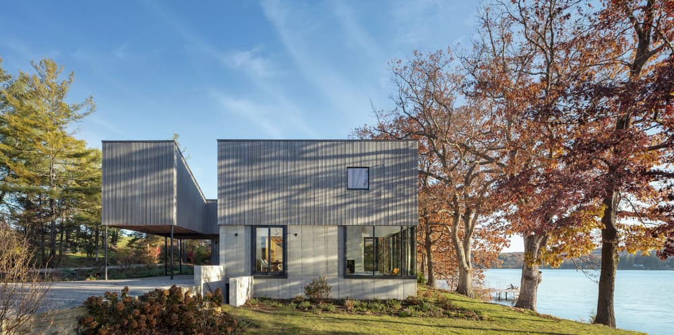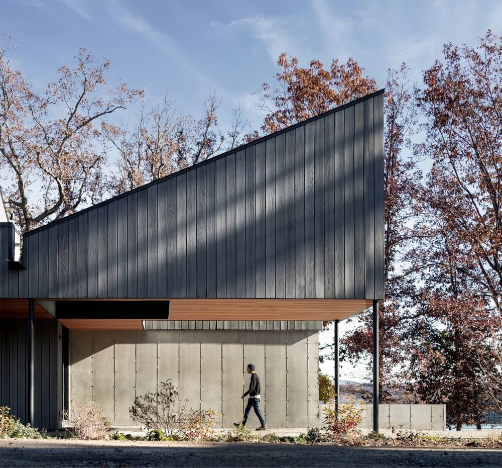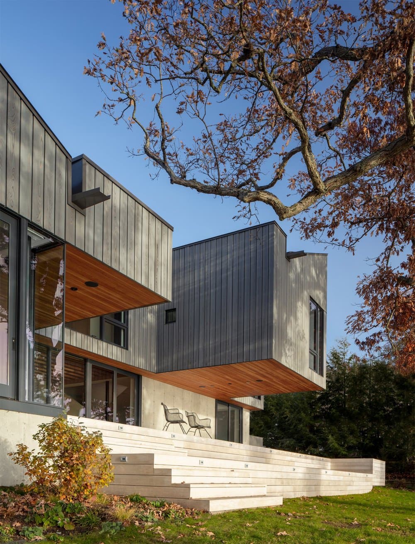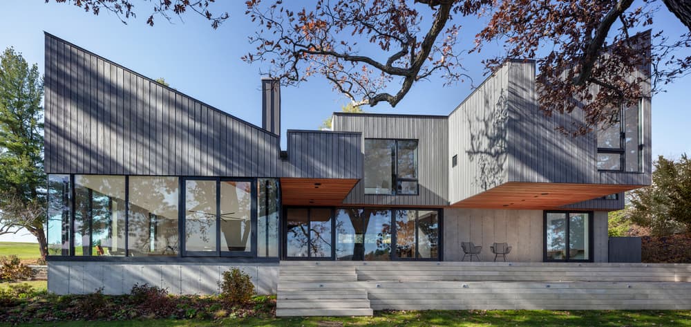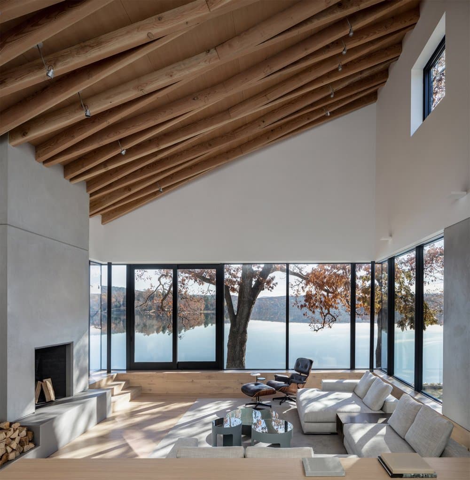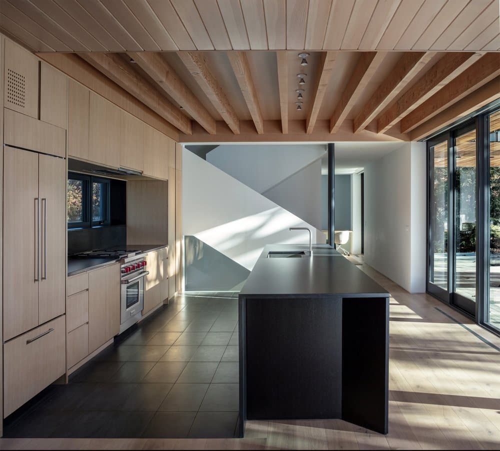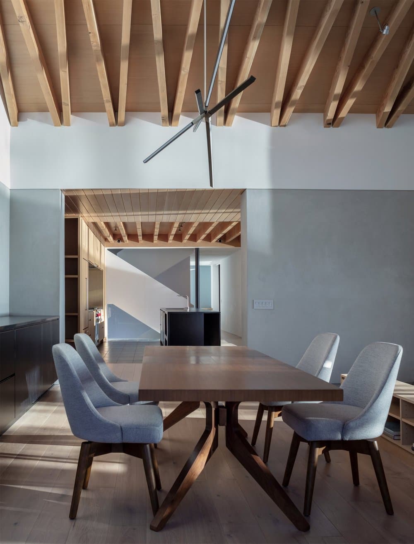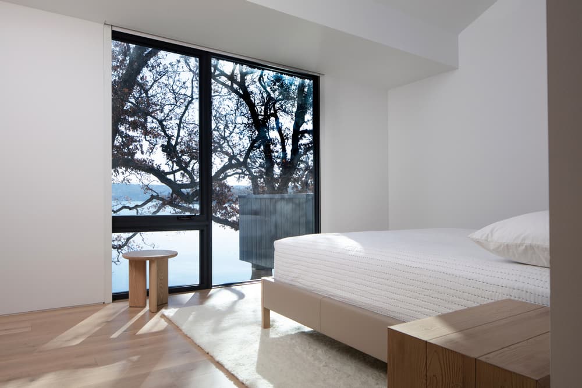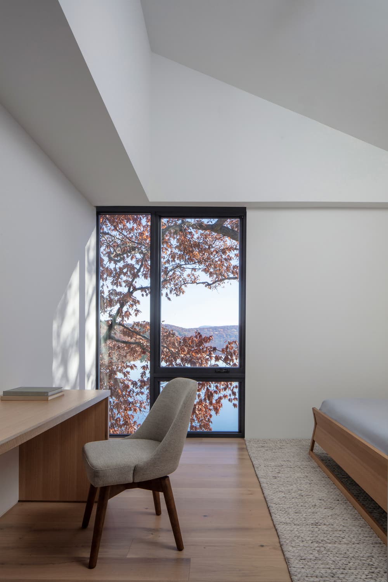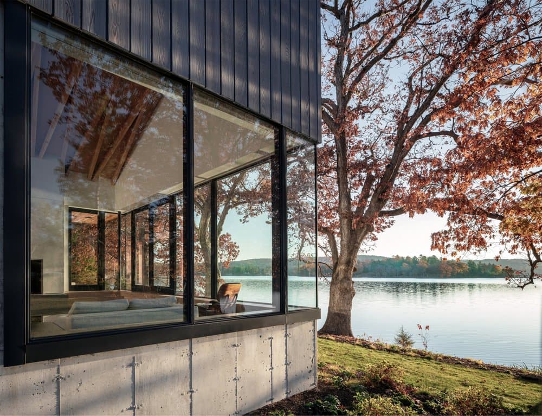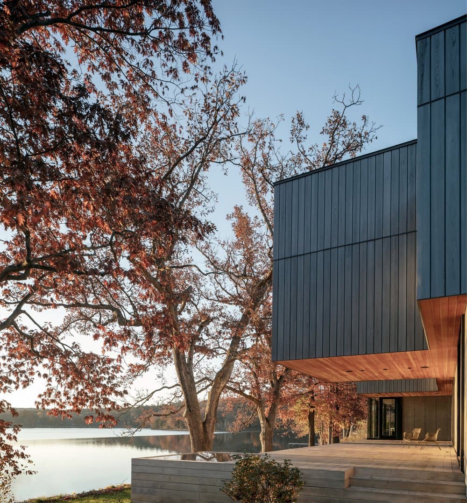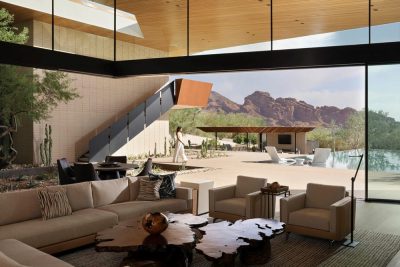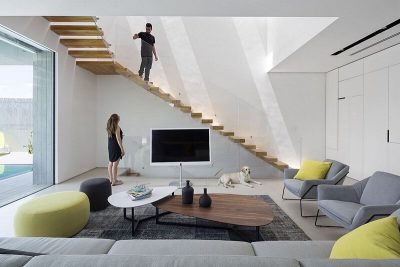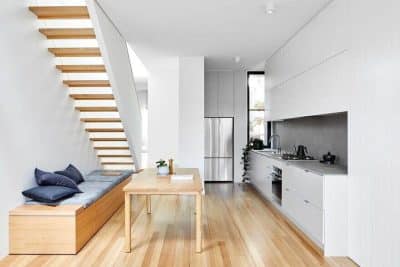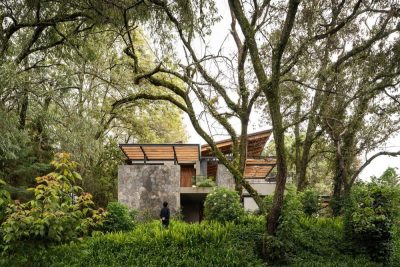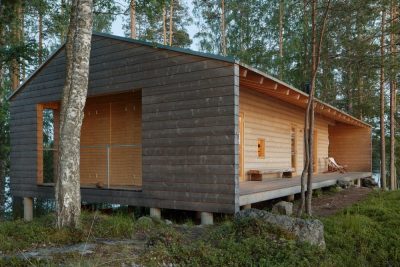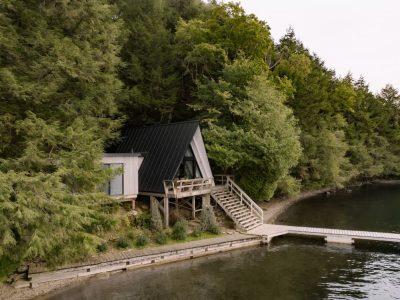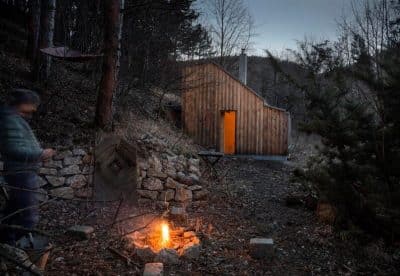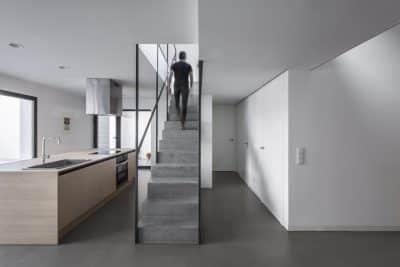Project Name: Copake Lake House
Architects: Desai Chia Architecture
Design Team: Ryan Erb, Dustin Heim
Structural: David Kufferman, P.E.
Contractor: Bill Stratton Building Company
Lighting Consultant: Christine Sciulli Light + Design
Landscape Architect: Jamie Purinton
Location: Craryville, New York
Building Area: 3,925 SF
Completion: 2021
Photography: Paul Warchol
Text by Desai Chia Architecture
The Copake Lake House engages this lakefront property through a series of framed volumetric compositions and material details that capture views to the water. Cantilevering program elements create a flow between indoor and outdoor social programs while also shading the outdoor seating areas below.
The position of the cantilevers responds to the spacing of existing tall oak trees that are growing along the water’s edge. The clients of Copake Lake House wanted an escape from their city life and an oasis for indoor and outdoor entertaining. From the moment they arrive at the carport and enter the home, a ritual of leaving behind the bustling urban life begins to unfold.
The lake views from the sunken living room make one feel nestled within the water. By stepping the living room down towards, the lake views from the adjacent dining area are unobstructed as well. Overhead, crisscrossed structural wood members support a vaulted ceiling like a canopy of tree branches. The exposed structural system provides material texture and scale to the room.
An upper window on the high side of the vault was positioned to allow sunlight to rake the crisscrossing members from mid- afternoon to early evening and bounce warm light into the spaces below. The kitchen functions as a connector hinge between the private and communal programs with the kitchen’s direct relationship with the outdoor terrace providing seasonal flexibility for outdoor barbequing and dining.
The volume of the house is anchored by an exposed concrete plinth that wraps the first floor; the mass of concrete also serves as a structural counterweight to the cantilevered bedroom that hovers and extends fourteen feet over the deck. The upper level of the home is sheathed in cypress wood that was charred in the shou sugi ban method of burning the surface, so it is rot and bug resistant.
As the site is prone to flooding and erosion, stormwater management was a priority of the project. Rain gardens and drainage swales with riprap prevent excess water and sediment from pouring into the lake. The restored lakefront wetlands and rain gardens encourage habitat for pollinators as well as the preservation of native plant species. Microclimate sun and wind studies were part of the design process to determine the placement of windows and overhangs/cantilevers to reduce solar heat gain and sun glare.
