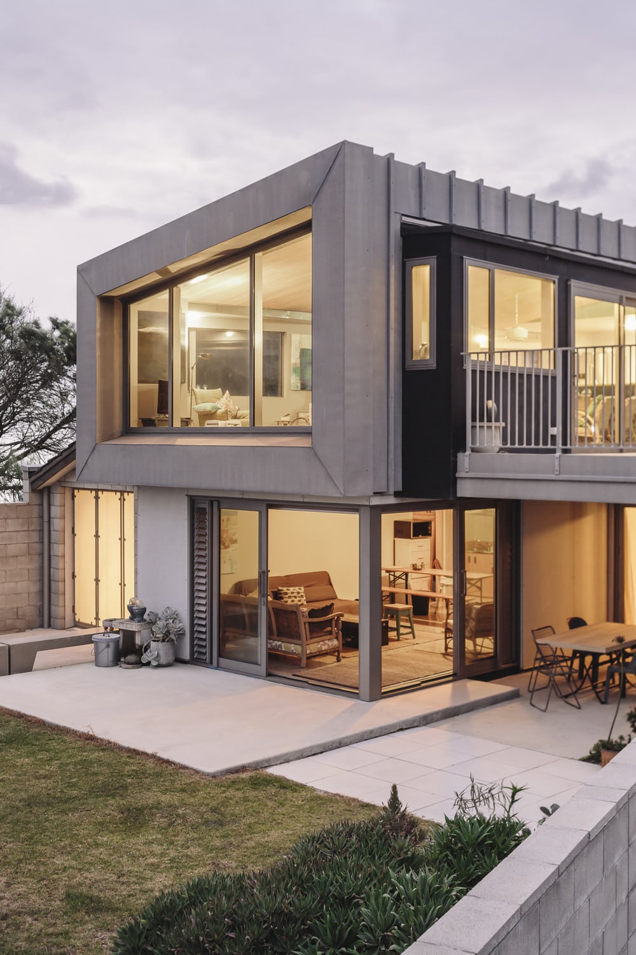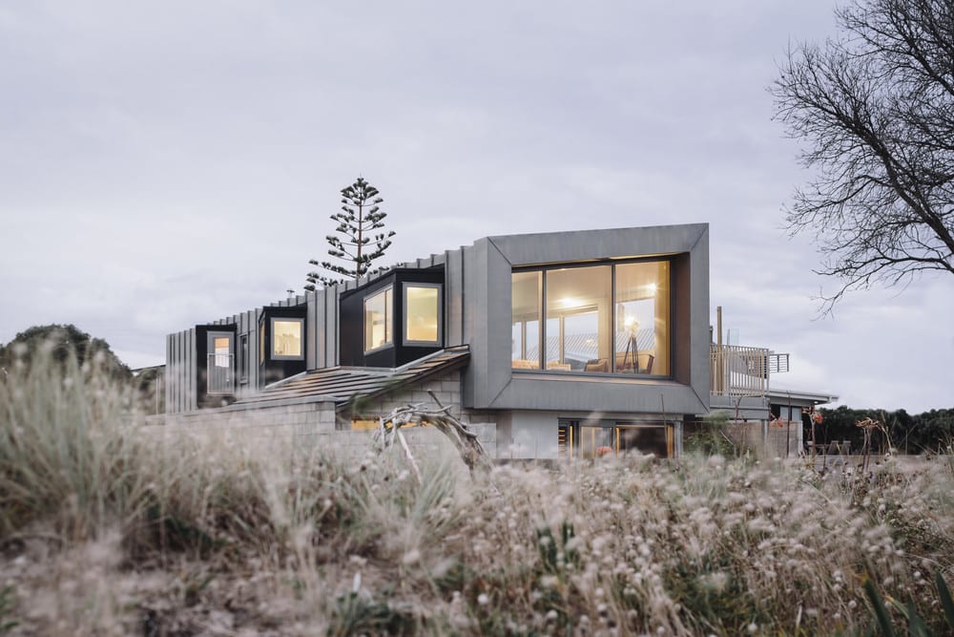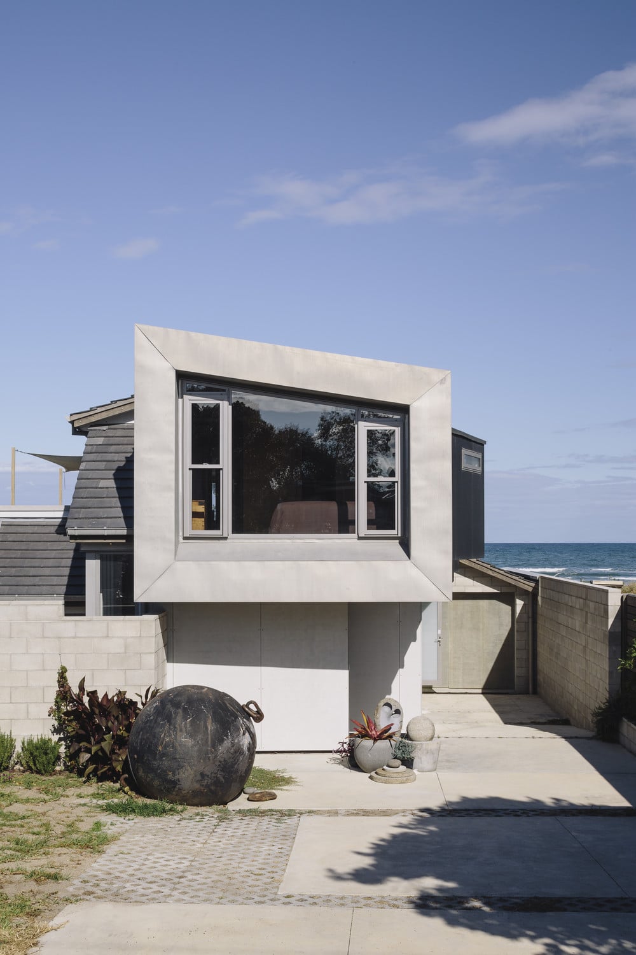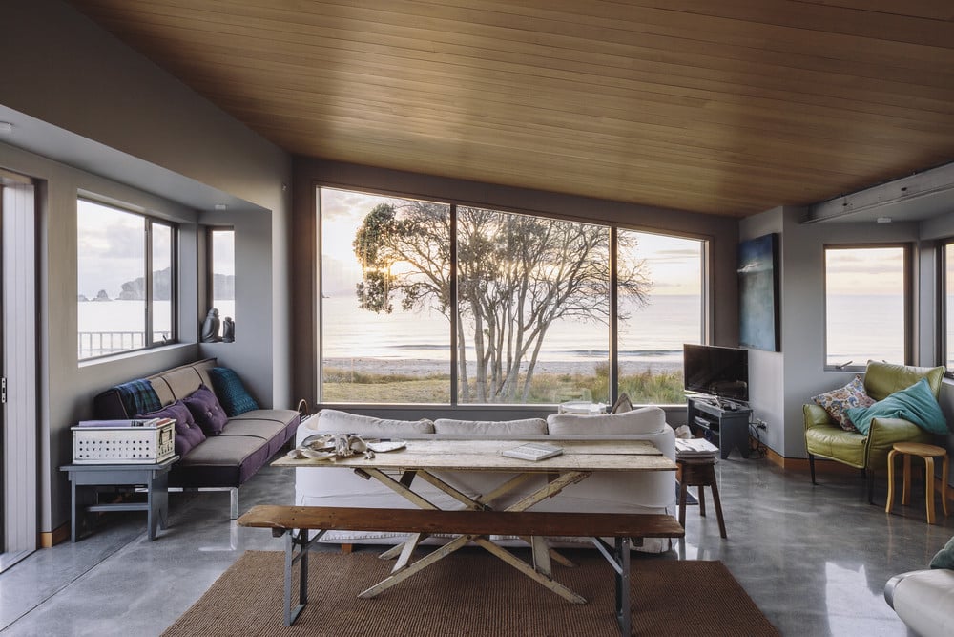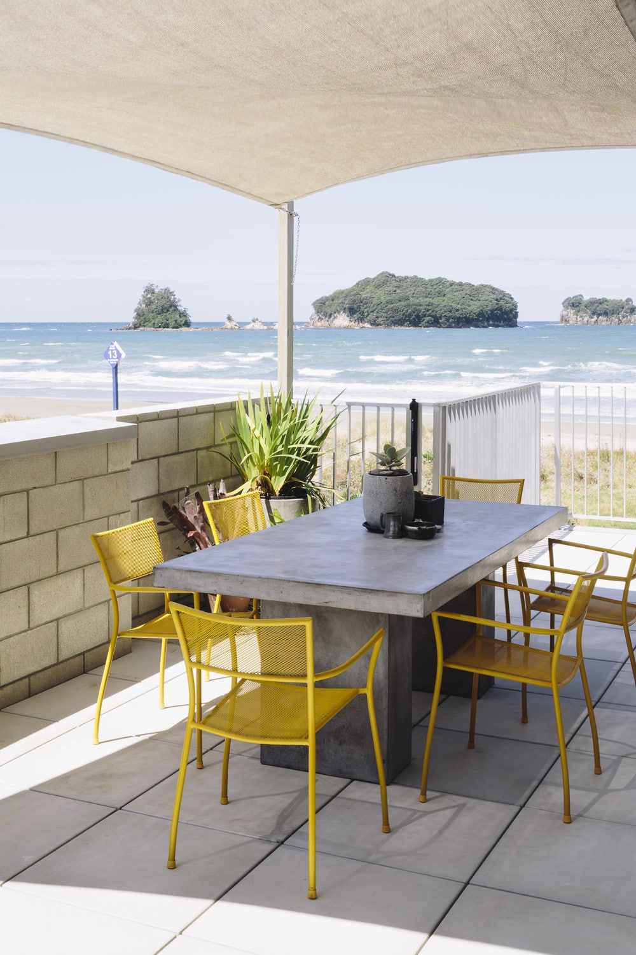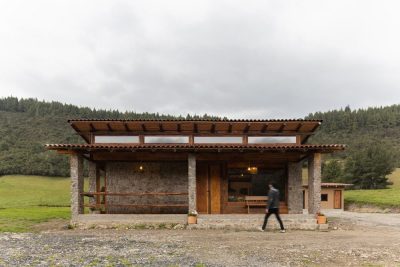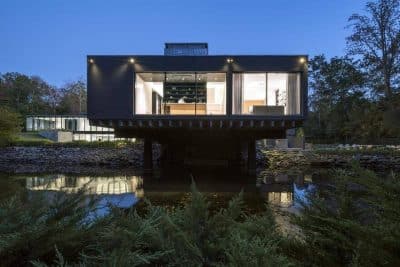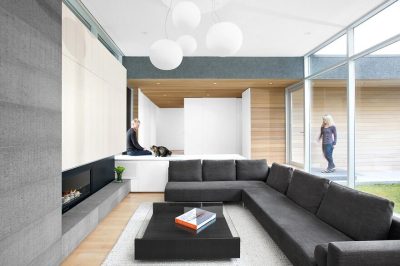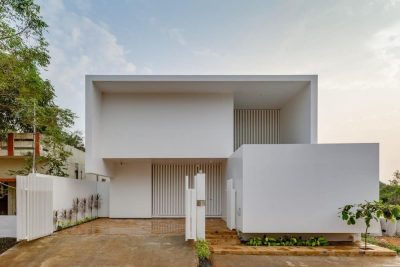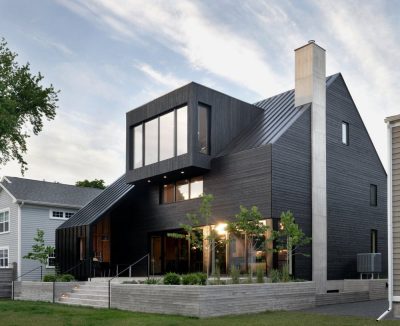Project: Coromandel Beach House
Architects: Strata Architects
Location: Whangamata, New Zealand
Photography: Simon Wilson
Coromandel Beach House is a family home designed by Auckland-based Strata Architects
Description by Strata: This beach house faces due east, looking over the sand dunes of Whangamata in the Coromandel, towards the South Pacific Ocean. The exterior is primarily clad in a ribbed terne, chosen for its mottled and dappled finish as it ages. Care was taken to ensure that the ribbed terne extrusion gave a sense of floating atop the solid base. Internally, the concrete block forms the main tawa topped staircase. The ceiling is clad in tawa striations throughout the home, paired with the durable polished concrete floor. A rich and luxurious colour palette features in the bedrooms and living spaces.
