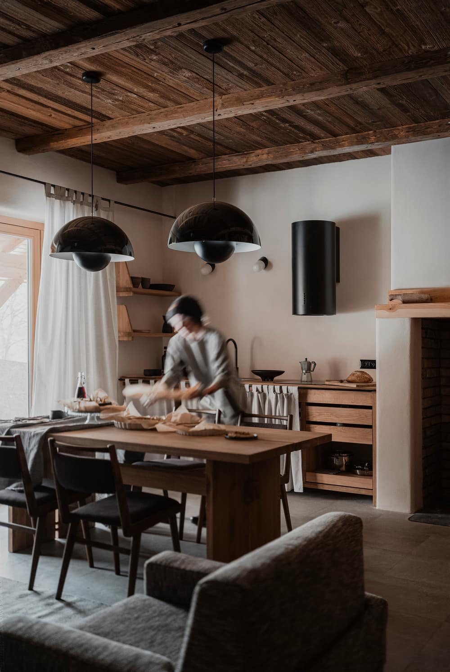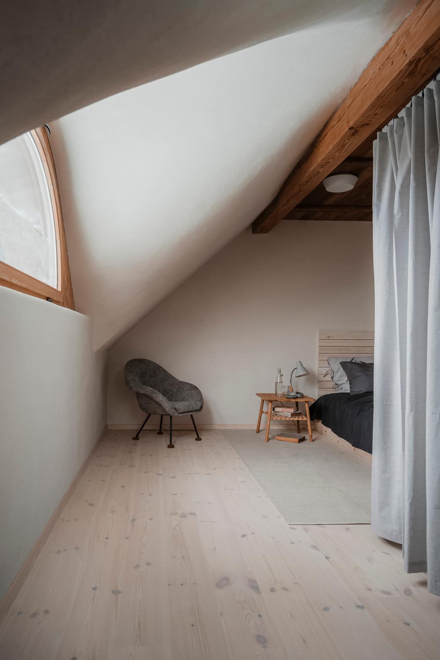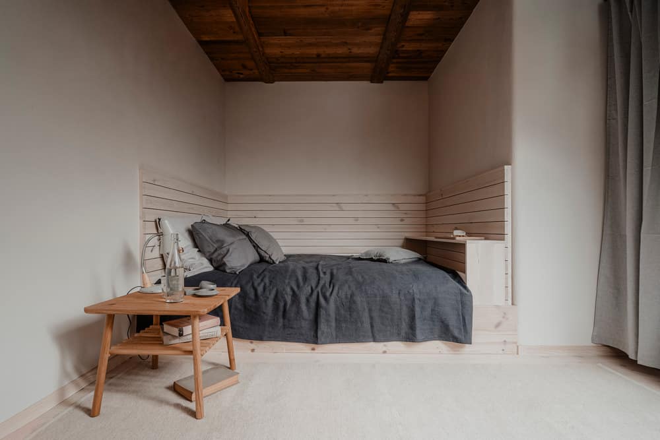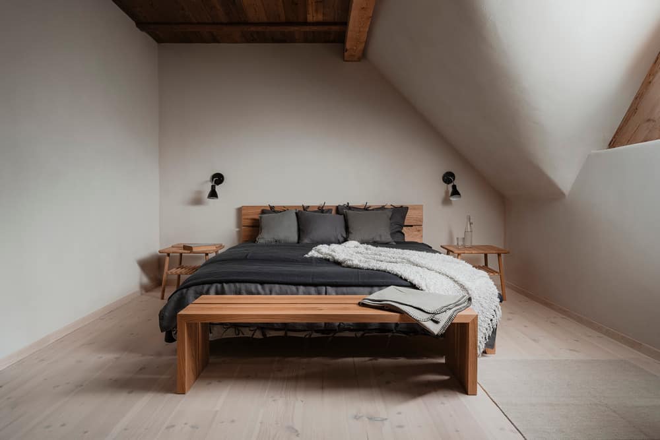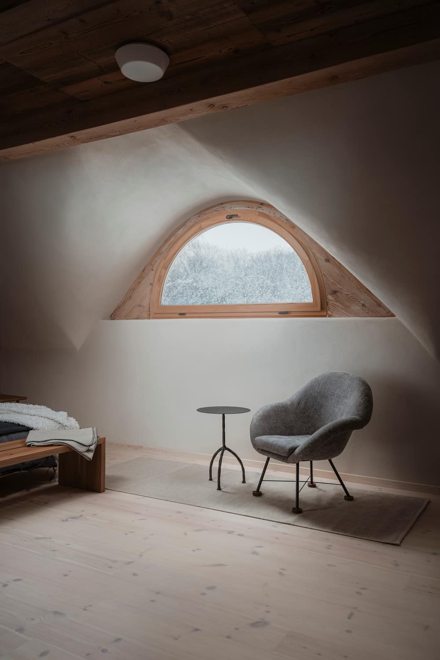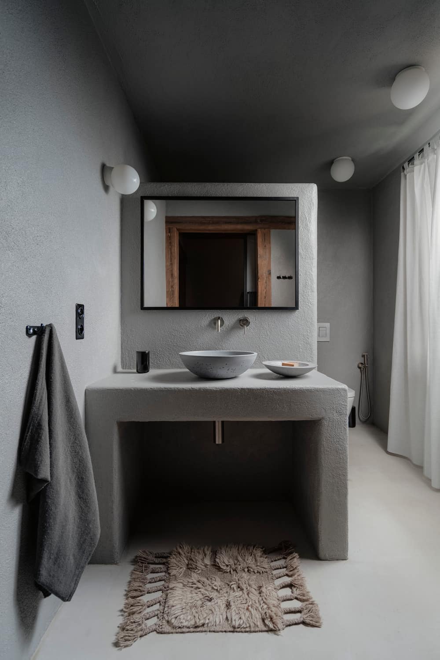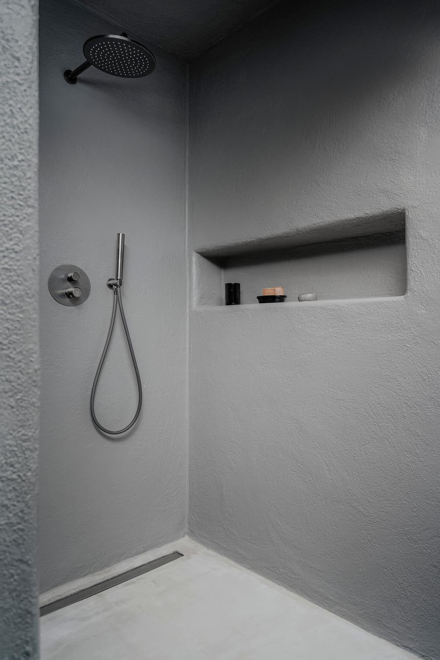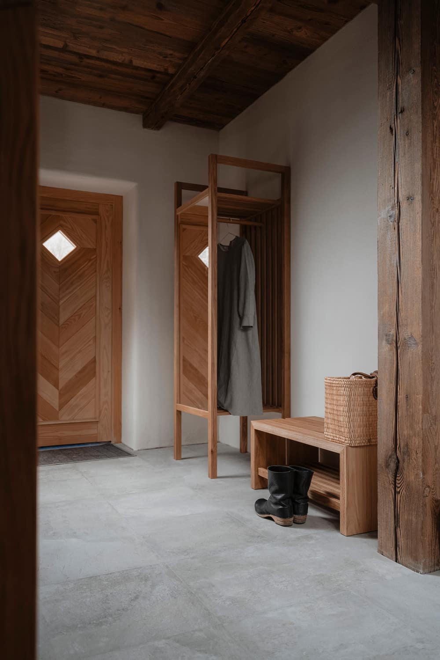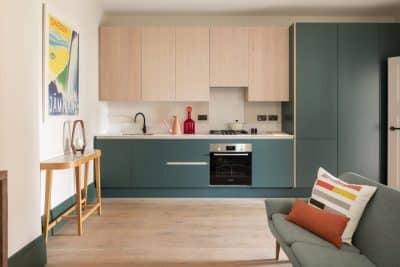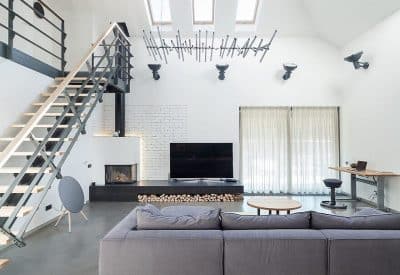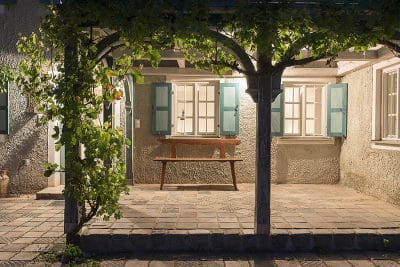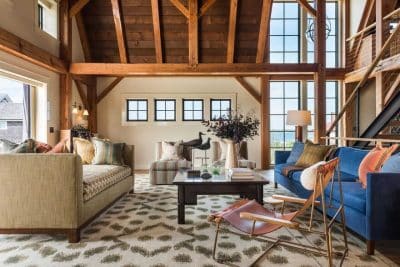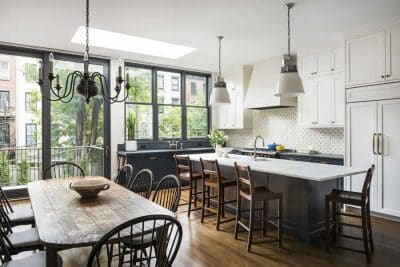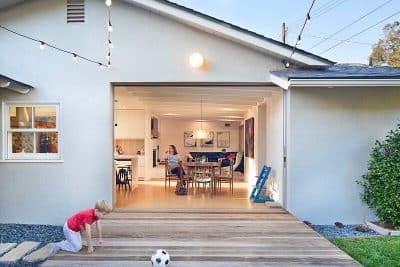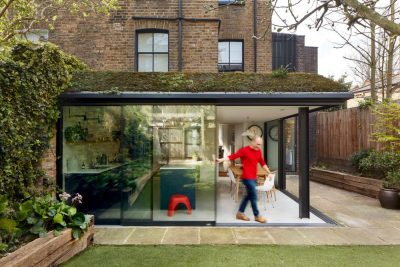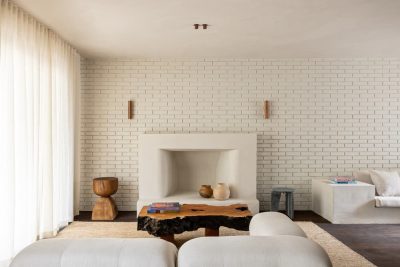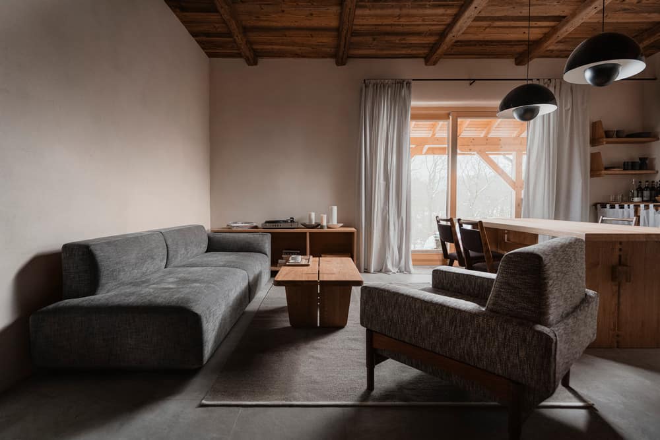
Project: Countryside Guesthouse
Architects: Loft Kolasiński
Location: village in West Pomerania, Poland
Date: 2023
Area: 250 m2
Scop of the work: Interior design, design of furniture, stairs, steel joinery, and textile accessories. Restoration of vintage furniture
Courtesy of Loft Kolasiński
A comprehensive interior design of three independent tourist apartments located in one building, each with an area of 80 m2. Each apartment has a living room with a kitchen and dining room, a bathroom and two bedrooms upstairs. We created the facility for guests who value serenity and relaxation in the countryside surrounded by nature. Mainly natural materials were used to produce equipment and finish the apartment: wood, stone, steel, concrete, linen and woollen fabrics.
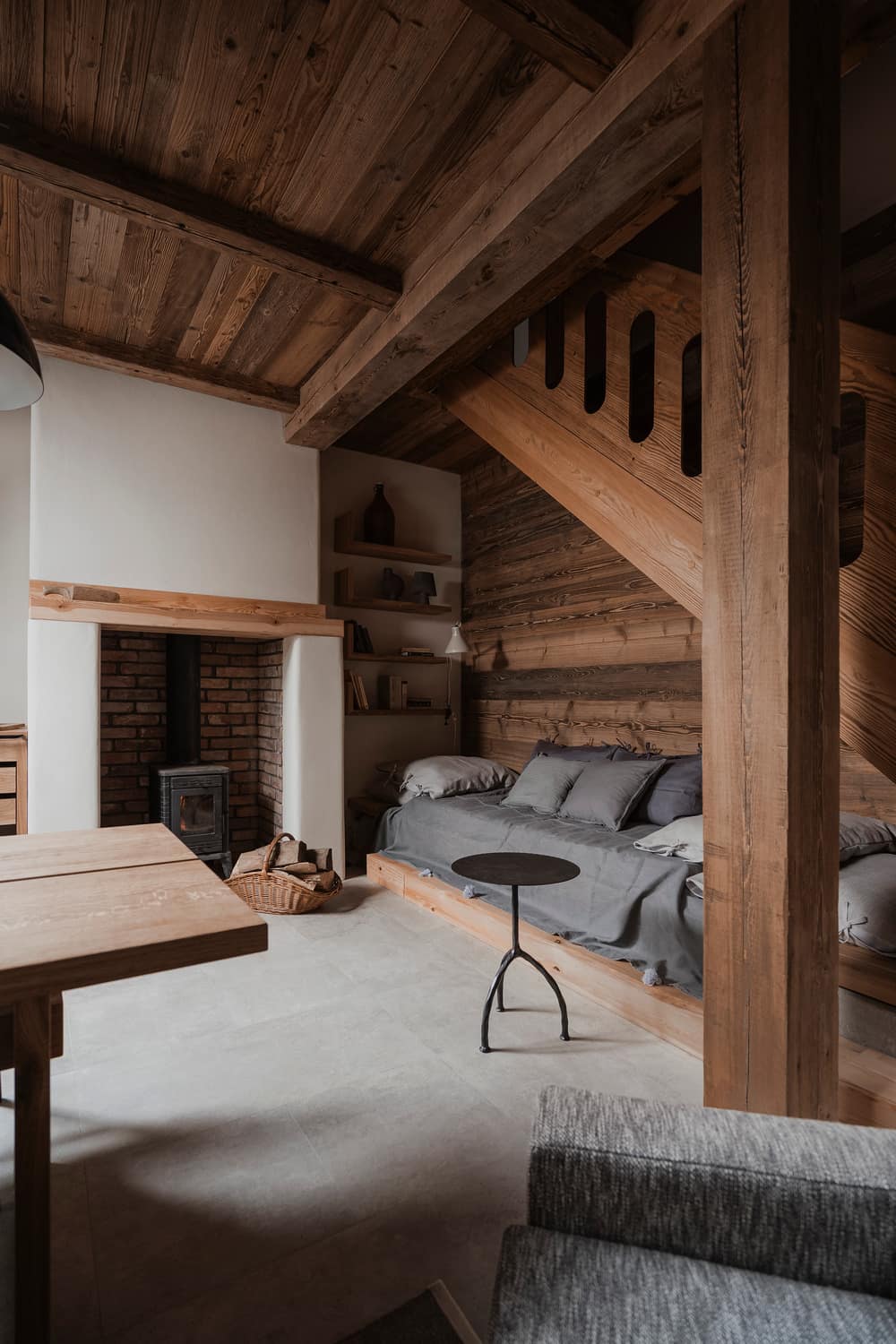
For the needs of the Countryside Guesthouse project, Loft Kolasiński created the design of the stairs, furniture (kitchens, tables, coffee and bedside tables, benches, wardrobes, beds, libraries), steel joinery (doors, curtain rods, mirrors), textiles (bedding, curtains, bedspreads).
The project uses classic furniture, lamps and accessories designed by Sergio Saporiti, Arne Jacobsen, and Verner Panton, among others. The building was built using traditional wooden frame technology with traditional and ecological materials such as hemp concrete (hempcrete) and recycled clay bricks.
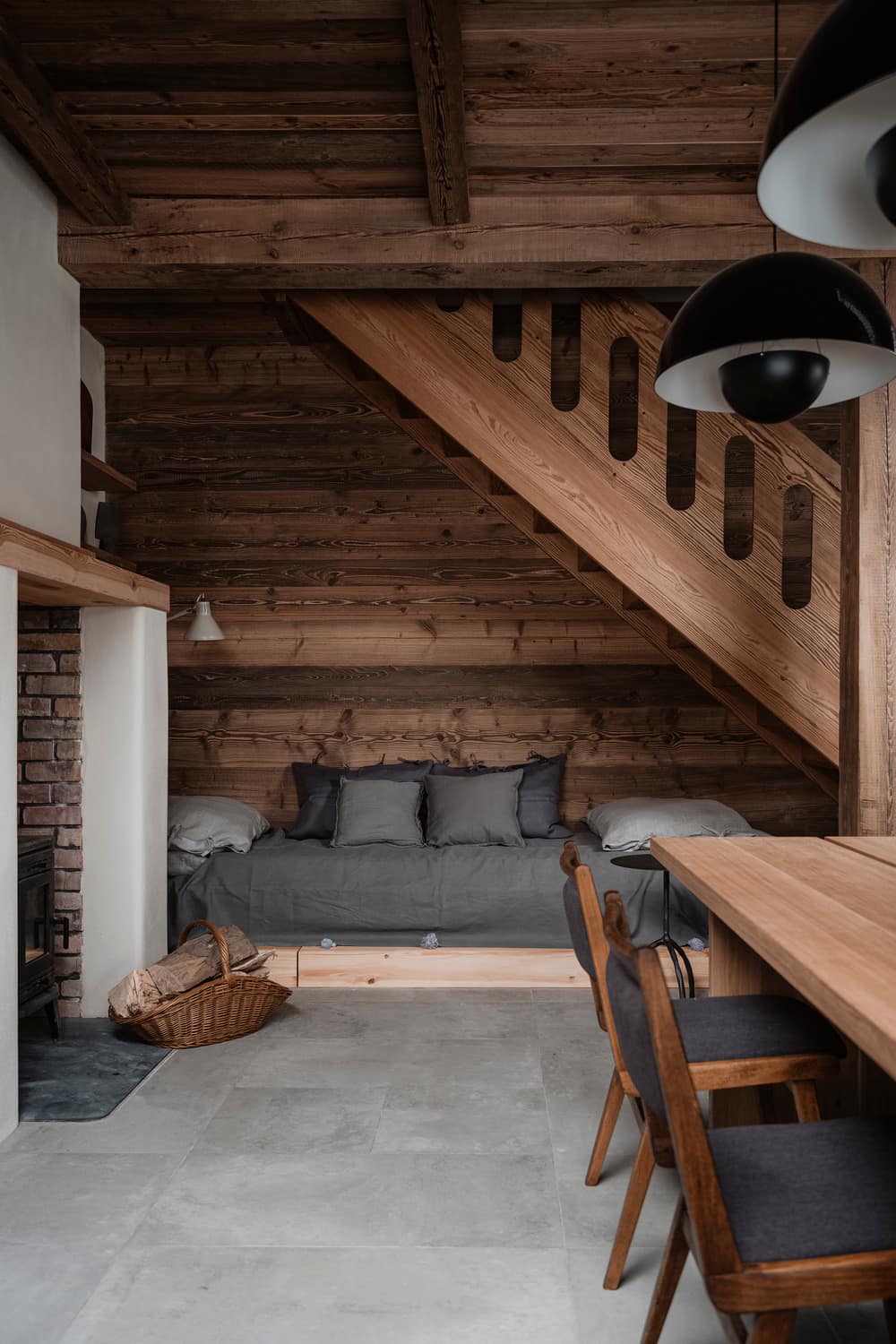
The internal clay plasters were handmade, and most of the wooden elements in the interior were recycled. All works related to hemp concrete and clay plasters application were done by the investor’s brother.
