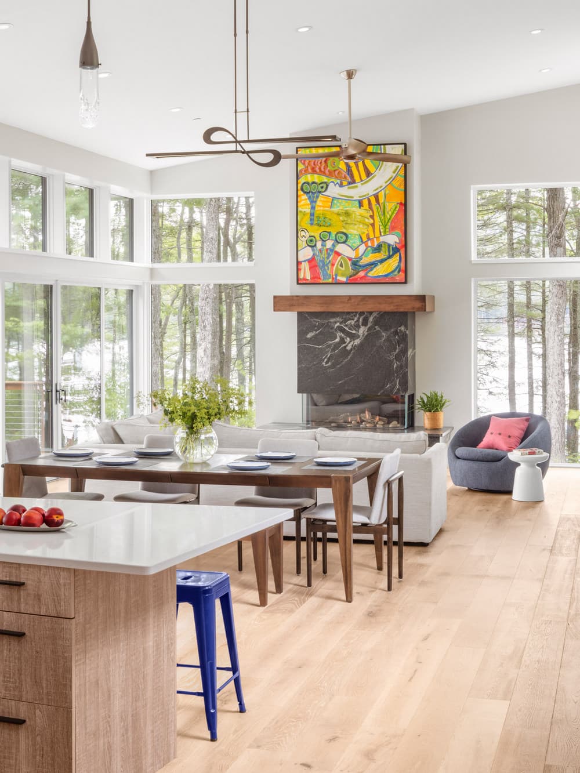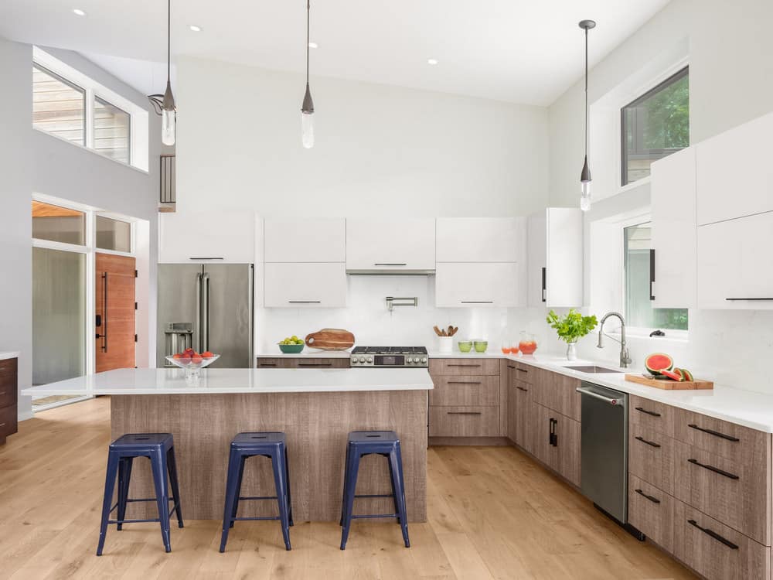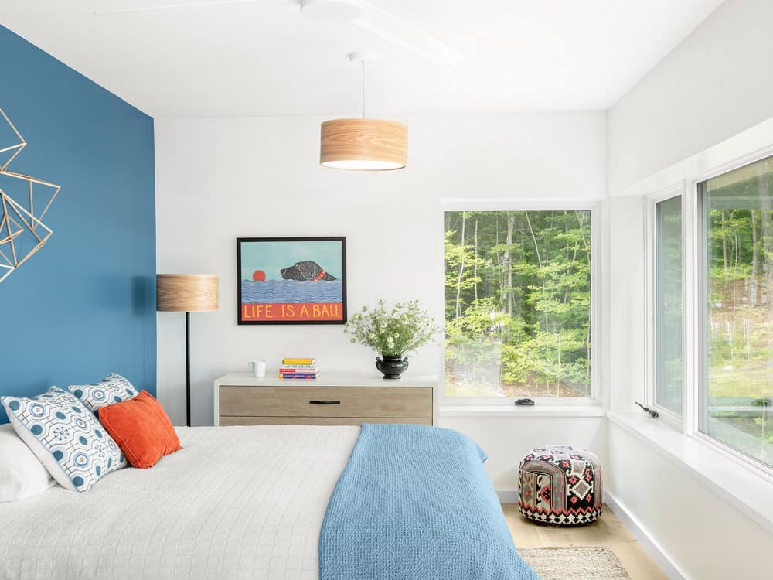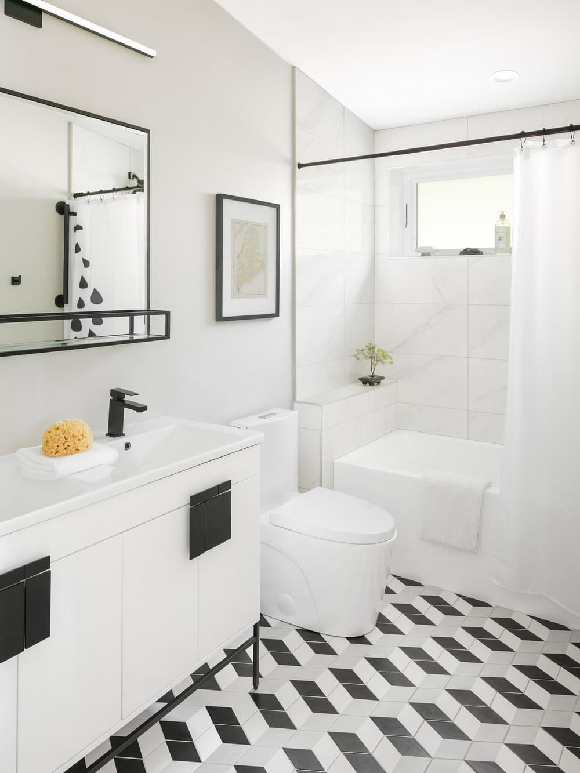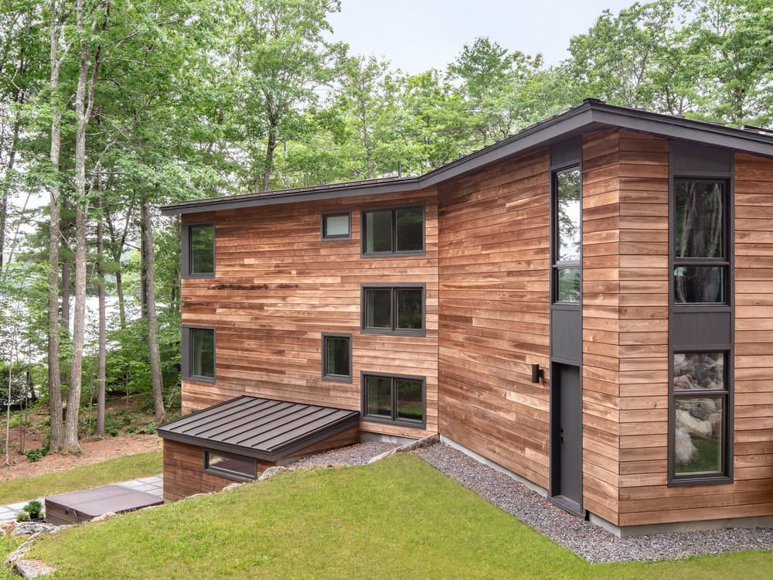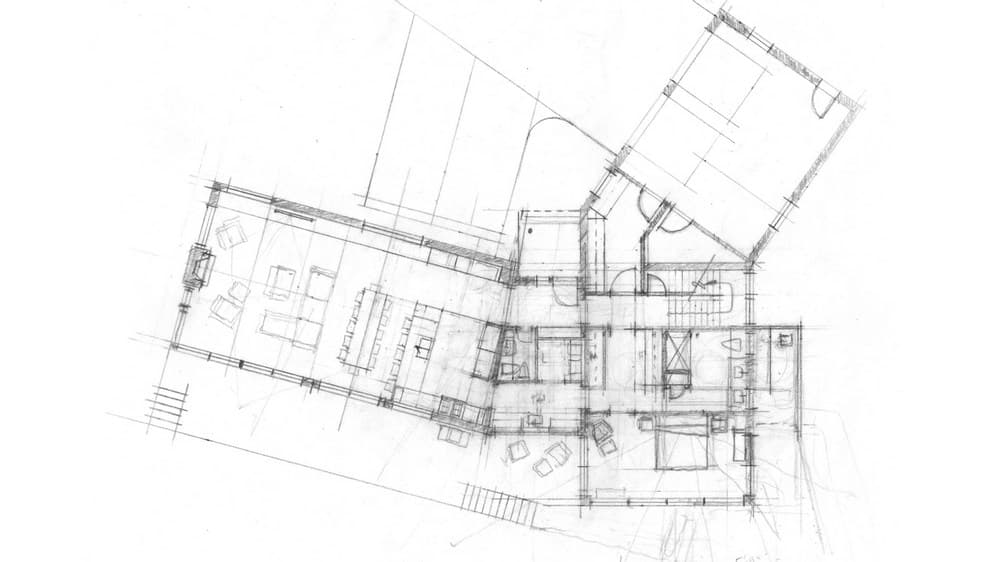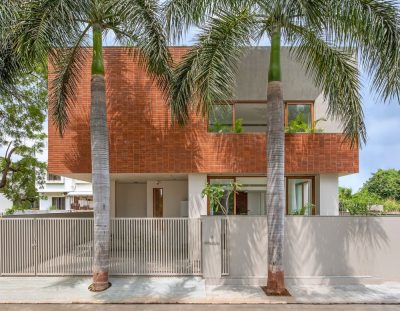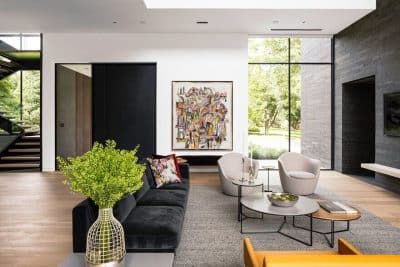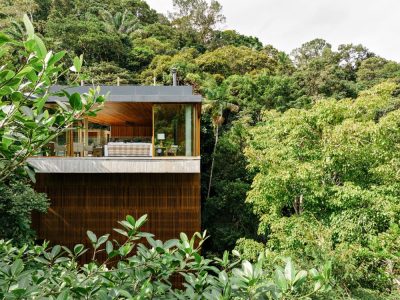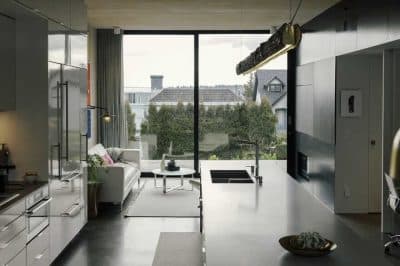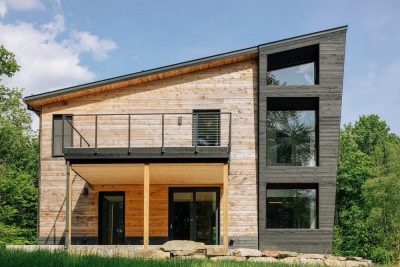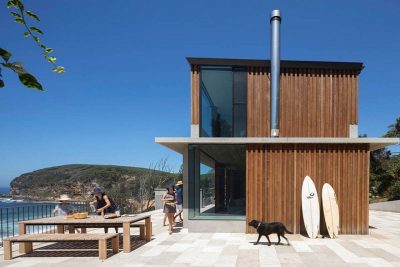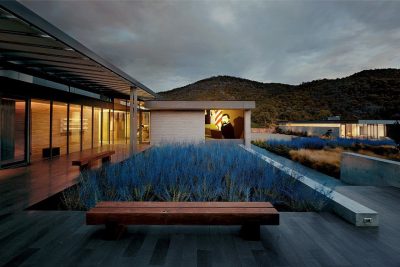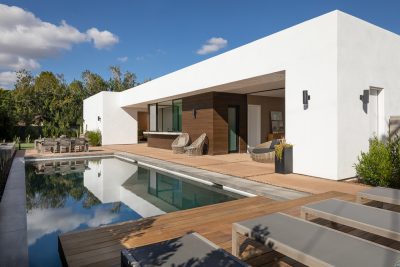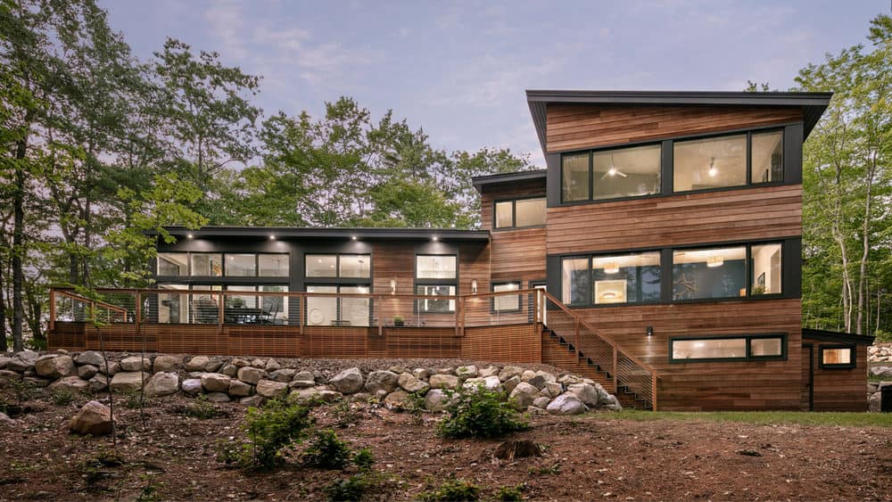
Project: Crescent Lake House
Architects: Briburn
Design Team: Harry Hepburn, Lucas Greco (Alumnus)
Contractor: Hughes Construction Company
Partners/Consultants: Albert Putnam Associates
Project Location: Raymond, Maine, United States
Project Year: 2020
Project Size: 3,250 sq. ft.
Photos: Irvin Serrano
A comfortable, contemporary, energy efficient lakeside home
A home designed for aging in place, and entertaining family and friends. Our client desired an easy-to-maintain, energy-efficient, and accessible home that would let in water views at every turn. The design is made up of two intersecting volumes with a tall single story to the west that holds the kitchen and great room, and two stories of bedrooms on the east, where they get sunrise light.
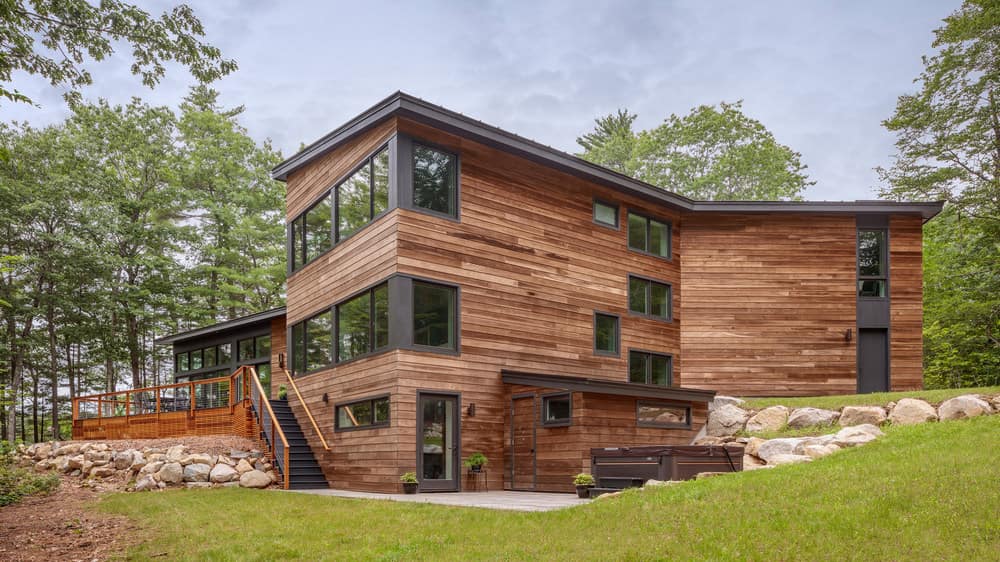
The home features 12-inch thick double-stud exterior walls with dense packed cellulose, triple-glazed windows and doors, four inches of rigid insulation beneath the concrete slab, deep roof overhangs to control light on the south side, a highly efficient gas boiler, radiant in-floor heating, and an energy recovery ventilator to circulate fresh air. The exterior finishes were chosen for their natural beauty, and low maintenance features.
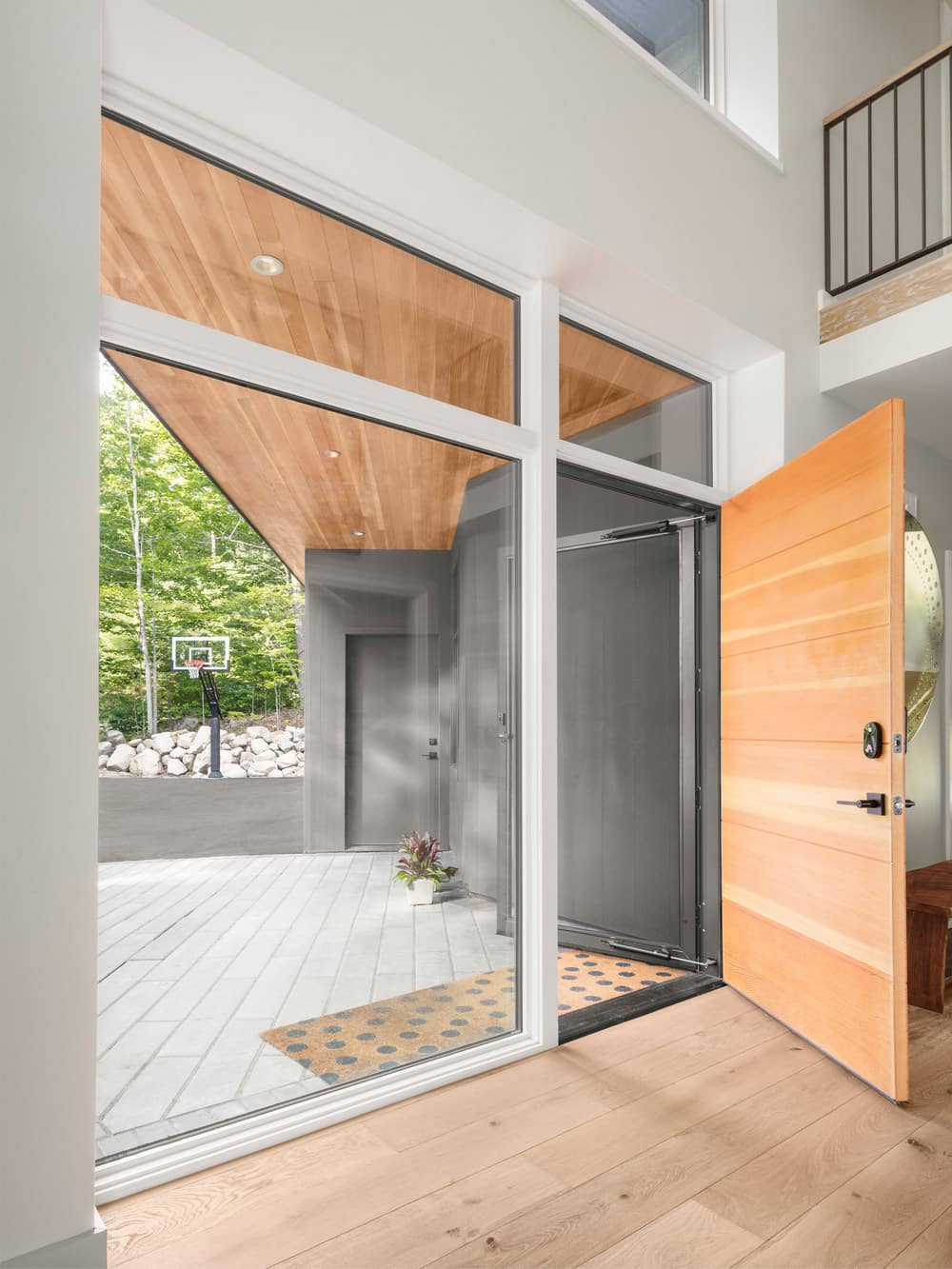
Water views from every room
The home is situated on a peninsula alongside Crescent Lake, and the design responds to the shape of the land and the opportunity for views from almost every room. The bedrooms are located on the east to allow the sun to light the spaces in the morning, and the great room is on the south and west. The bend in the plan, creates opportunities for passive solar gain, and additional views.
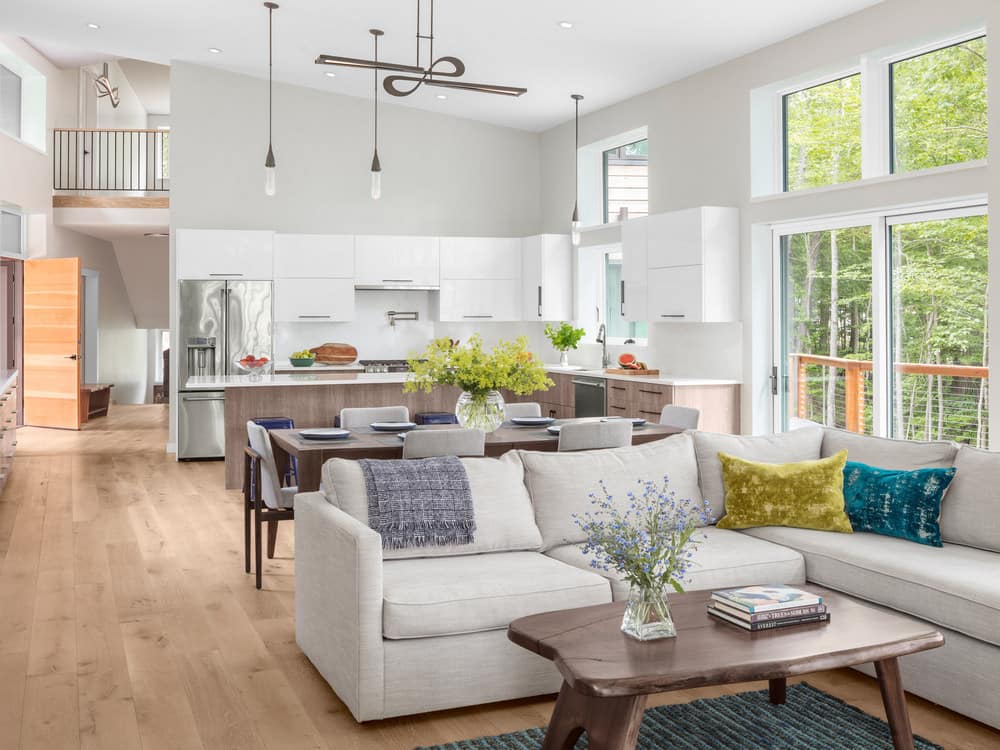
“After interviewing three other architects in 2017 for our aging-in-place, energy efficient, modern house project, we chose Harry Hepburn from Briburn. We are very glad we did. We chose him because he listened to us; other architects saw the property and started mentally designing without our input. He not only listened but asked many questions, especially during the long design process and our hunt for the right builder. His design is exactly what we wanted and had imagined. Harry has been a superb source for advice, clarification, and knowledge with a special knack for remaining calm and professional under all circumstances. This is no small feat. Anyone who chooses to use Harry Hepburn as their architect will have a gifted designer and strong partner for the duration. ” Client
