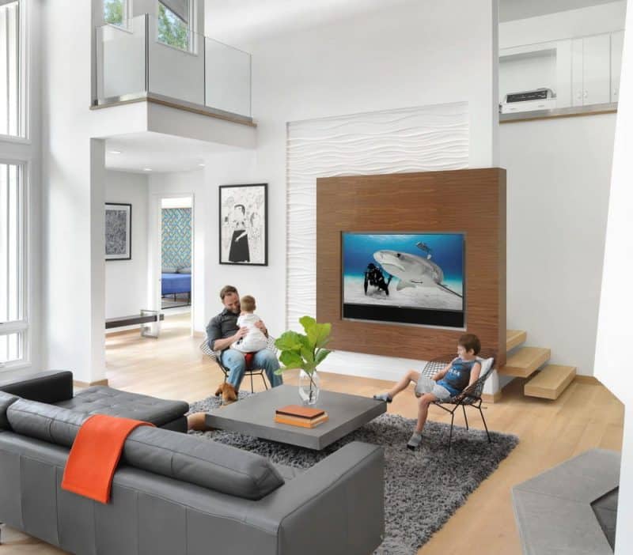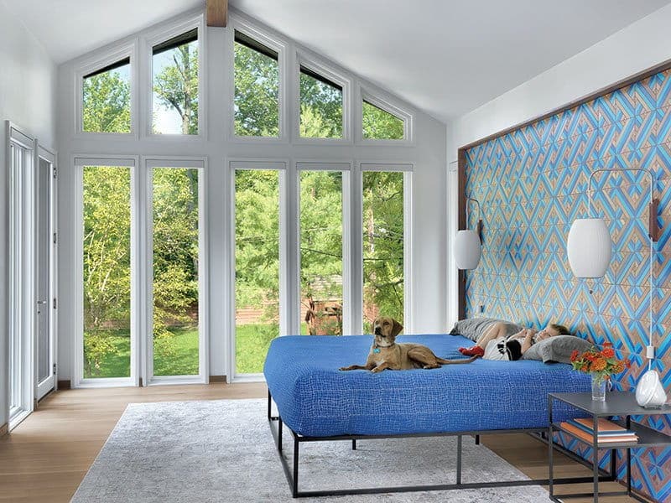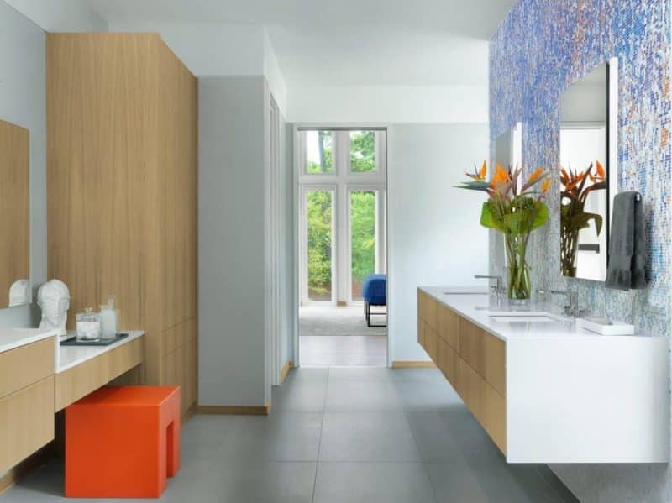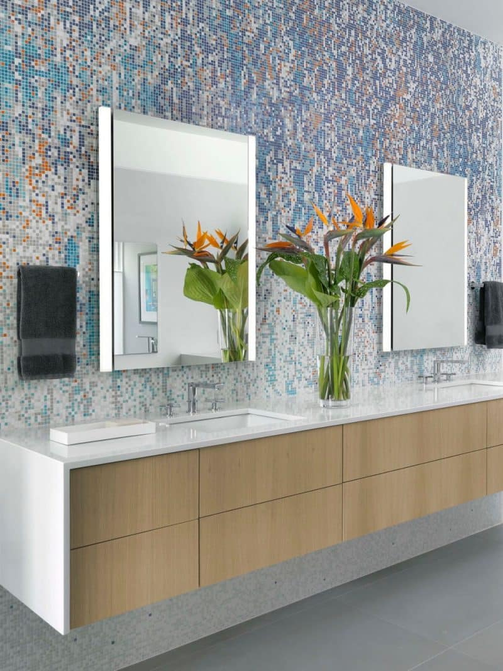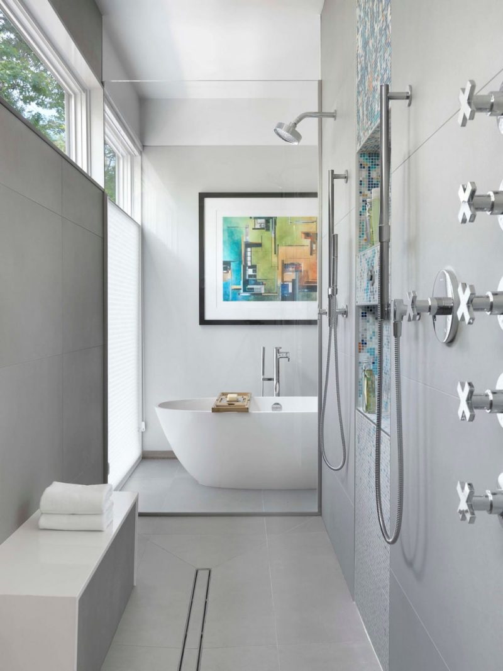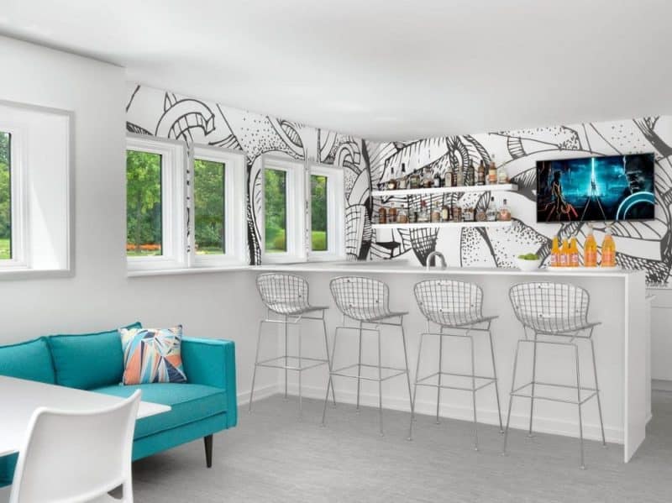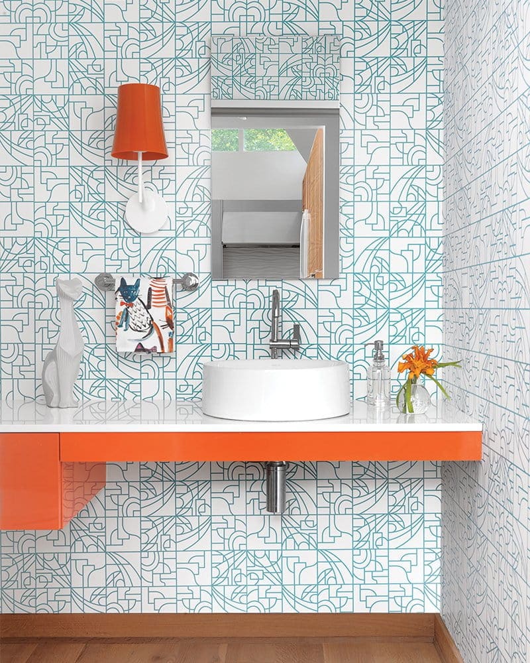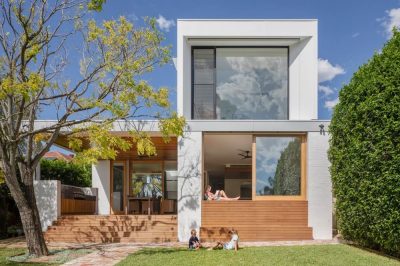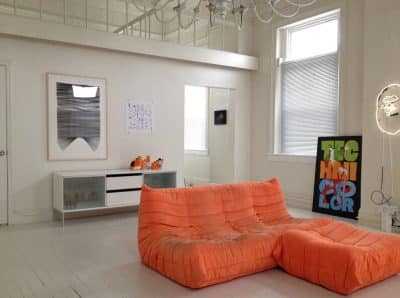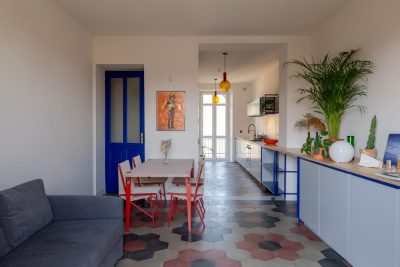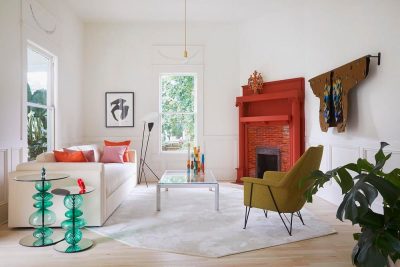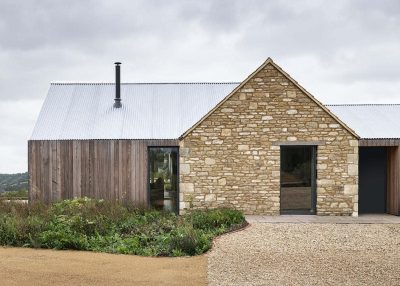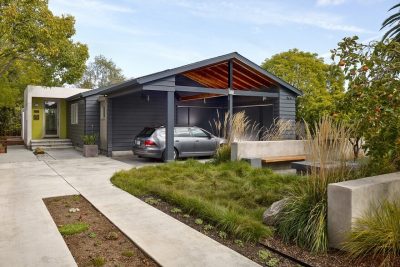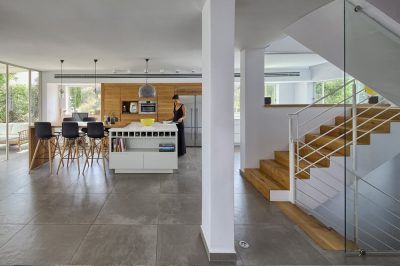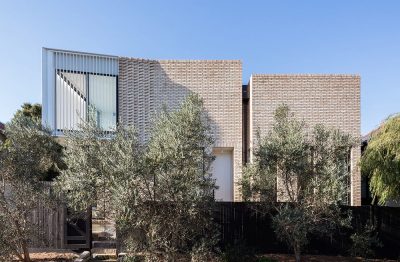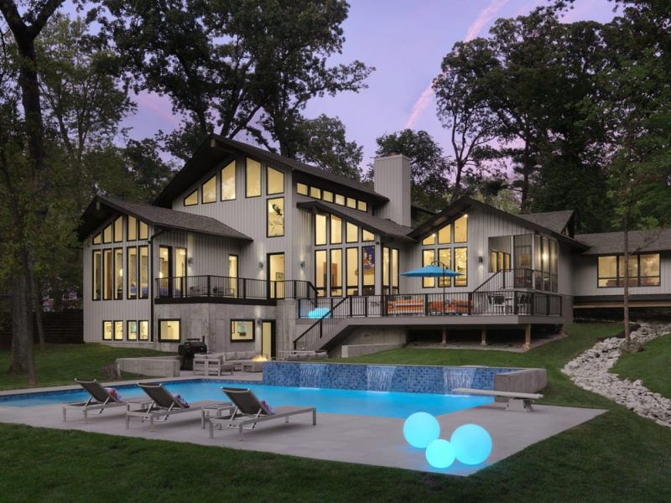
Project: Creve Coeur House Addition
Architecture: Mitchell Wall Architecture & Design
Location: Creve Coeur, Missouri, United States
Year: 2019
Photo Credits: Alise O’Brien
Creve Coeur House Addition by Mitchell Wall Architecture & Design transformed a 2,700-square-foot residence into a spacious 5,900-square-foot home tailored to family life and entertaining. Designed for Tom and Megan Wall, the project preserves the character of the original house while introducing new volumes that expand both private and social spaces.
Design Approach and Roofline Strategy
The addition had to respect property line limitations, restricting expansion to an east–west orientation. Fortunately, the existing roof featured a north-end vault in that direction, making it possible to create a two-story addition that mirrored the original roofline. This approach allowed the new structure to blend seamlessly with the existing home while producing a dynamic rear elevation.
Expanded Program
The Creve Coeur House Addition provides generous new living spaces. On the ground floor, a new master suite was introduced, along with an expanded laundry room and a powder room. Upstairs, the centerpiece is a loft-style multipurpose room designed for family gatherings, complemented by a guest room with bath.
The basement expansion created additional space for recreation and storage. It includes a playroom for the children, a dedicated entertaining area for adults, an extra bathroom, and unfinished storage. Together, these spaces support both everyday living and larger family activities.
Outdoor Living and Pool
In addition to interior expansion, the project also revitalized the outdoor environment. A modern pool and generous outdoor living area provide ample space for summer cookouts and social gatherings. The connection between indoor and outdoor spaces ensures that the home works as a complete setting for both family life and entertaining.
Conclusion
Creve Coeur House Addition by Mitchell Wall Architecture & Design demonstrates how thoughtful planning and design can expand a home while maintaining architectural harmony. With its new roofline, multipurpose rooms, and outdoor amenities, the project delivers flexibility, comfort, and opportunities for both family connection and social life. The result is a residence that has grown gracefully alongside the needs of its owners.
