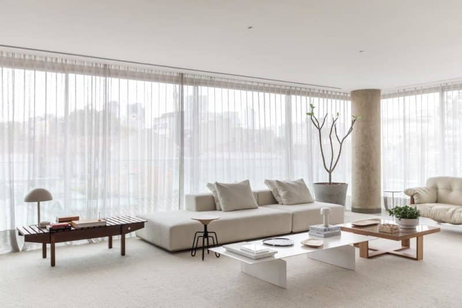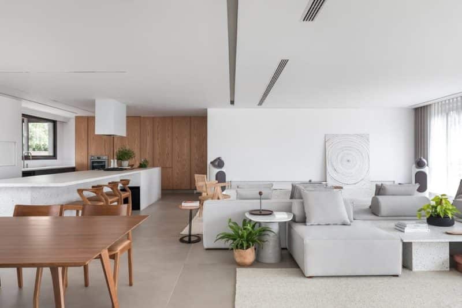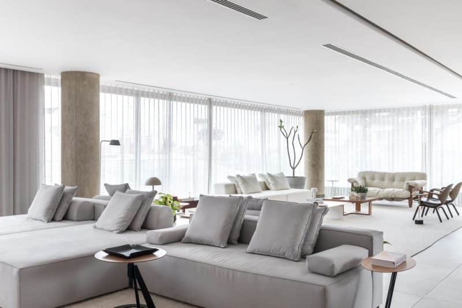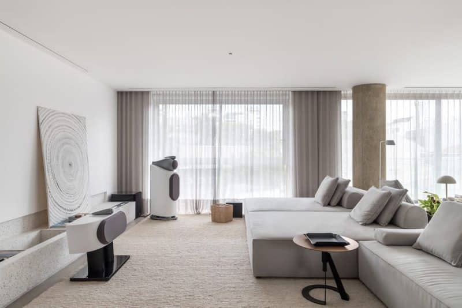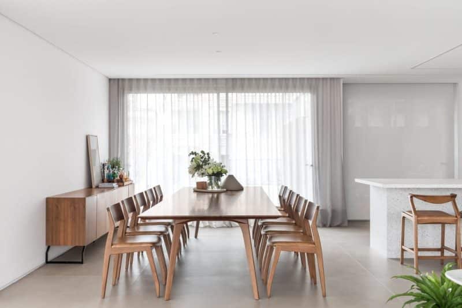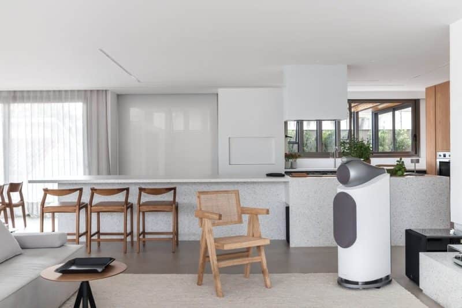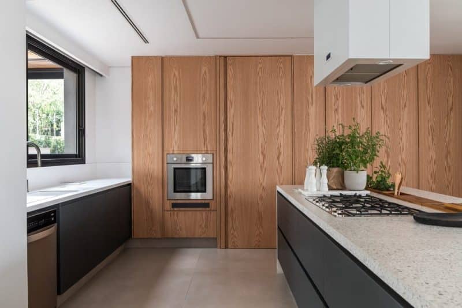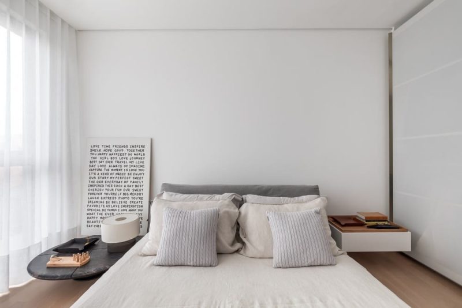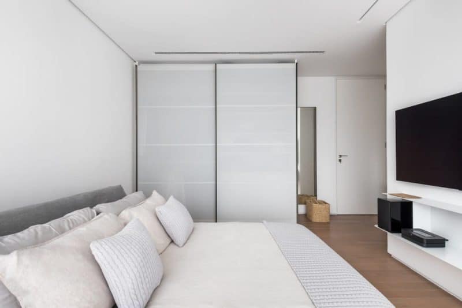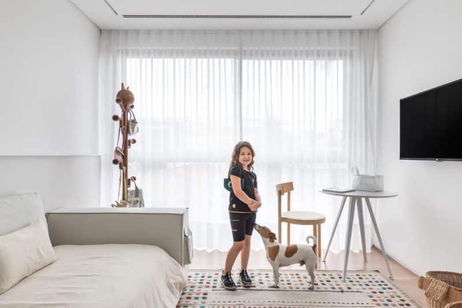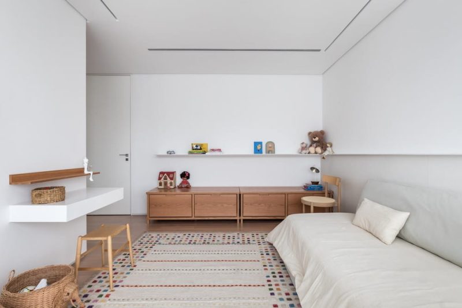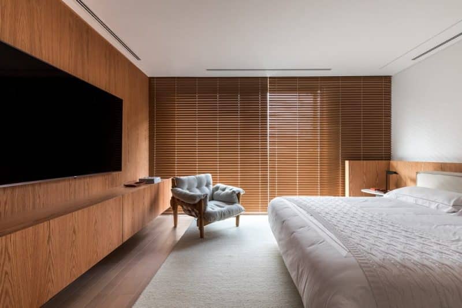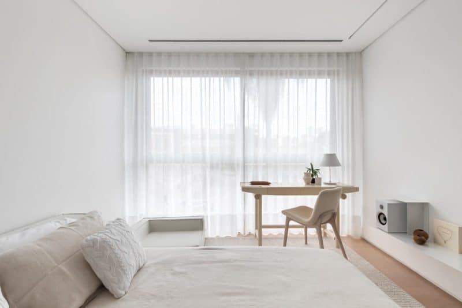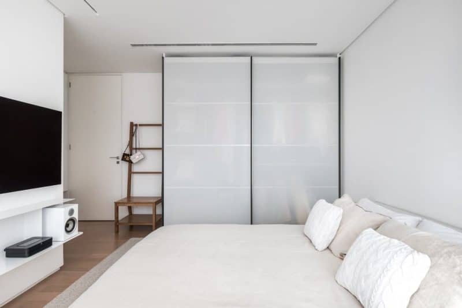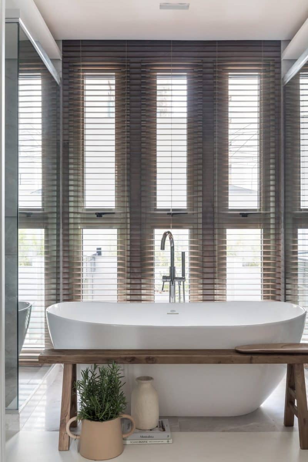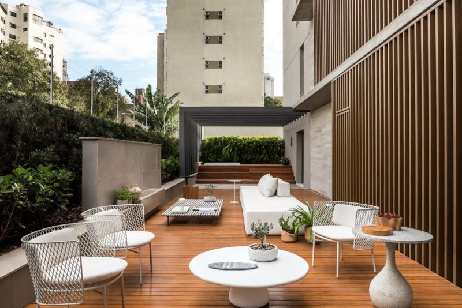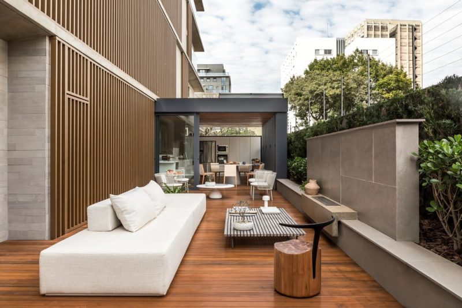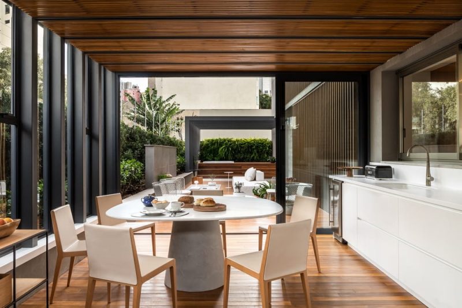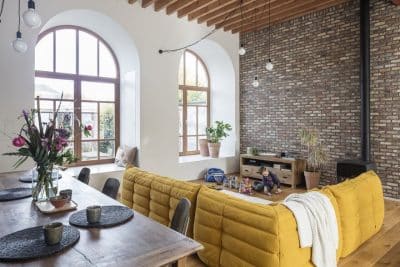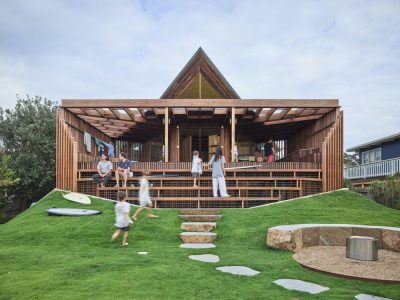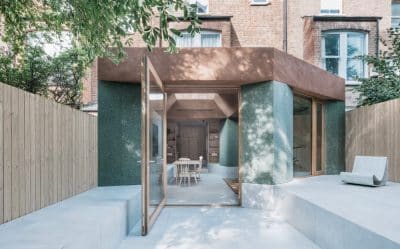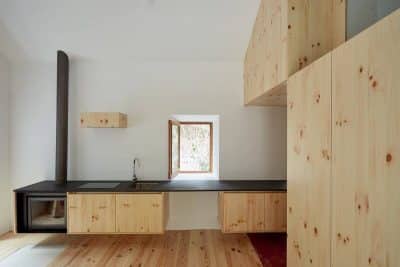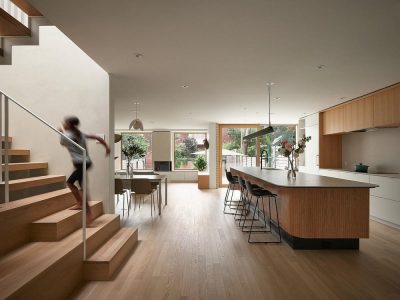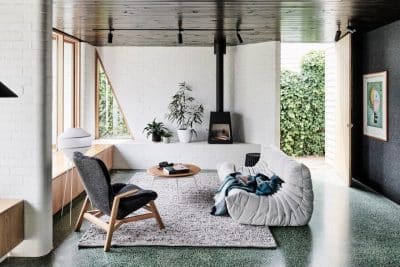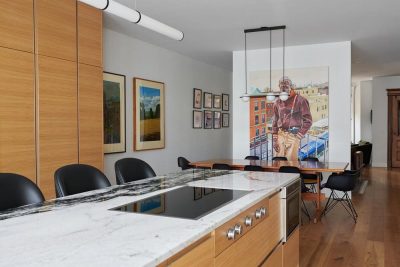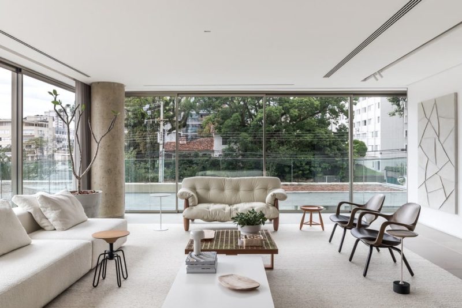
Project: Curitiba Apartment Renovation
Architecture: Simara Mello Arquitetura
Location: Curitiba, Paraná, Brazil
Area: 496 m2
Year: 2022
Photo Credits: Eduardo Macarios
A Tailored Project for a Family Home
In the city of Curitiba, Brazil, architect Simara Mello designed a stunning renovation for a 496m² apartment. The project was tailored for a young couple with children who enjoy hosting friends and family. The renovation aimed to refresh the semi-decorated space, previously designed by the construction company, while maintaining a clean, timeless style. Mello had worked with the clients before, making this collaboration a continuation of their trusted relationship.
Outdoor Terrace: A Seamless Indoor-Outdoor Experience
One of the standout features of this renovation is the spacious outdoor terrace. To meet the clients’ needs, a fully functional kitchen was installed in the outdoor area for daily use. The outdoor space is unified by wooden flooring that extends into the lounge, creating a continuous flow. The terrace is further enhanced by a brise lining that allows natural light to flood the space. The light, modern furniture from Momentum Design and the Doty Nude armchairs by Jader Almeida add a touch of elegance and comfort.
Social Area: A Blend of Functionality and Elegance
The social area of the apartment integrates the living room, dining room, and kitchen, all designed with a neutral color palette. Light shades of gray and beige, along with a white base, set the tone for a serene yet sophisticated ambiance. The kitchen’s matte stone countertop adds texture, while the bespoke furniture by Mello offers both functionality and style. Key features include a sleek sideboard, an ethanol fireplace, and a vinyl collection, creating an environment perfect for leisure and entertainment.
The clients’ passion for music was a crucial consideration in the design, leading to an acoustic setup that enhances sound quality while also complementing the apartment’s decor. The Mole sofa in the entrance hall, lounge sofas, and various pieces by Brazilian designer Jader Almeida (including the Clad armchairs and Mucki bench) further elevate the interior with a nod to Brazilian design.
Interior Lighting and Art Display
Lighting plays a key role in this project, with a minimalist design that includes both direct and indirect lighting. The lighting is designed to highlight the artwork in the apartment, ensuring that the pieces are prominently displayed. In the hall, strategically placed sconces and lamps provide warmth and ambiance, while the open layout ensures that natural light reaches every corner of the social area.
Intimate Areas: A Cozy and Minimalist Touch
The private areas of the apartment maintain the minimalist theme. The couple’s suite features a wooden headboard and bed designed by Estudio Bola, adding a sense of warmth. In the daughter’s suite, a desk designed by Bruno Camarotti and a chair by Jader Almeida create a functional yet stylish workspace. The son’s suite is furnished with a gray bed by Carbono Design and a reading chair by Jader Almeida, while the granddaughter’s suite stands out with colorful accents, including a playful cat-shaped coat rack designed by Linda Martins.
Conclusion: A Thoughtful and Timeless Renovation
Simara Mello’s renovation of this Curitiba apartment strikes the perfect balance between modern luxury and timeless design. The use of natural materials, neutral tones, and bespoke furnishings creates a space that feels both elegant and inviting. By incorporating personalized elements like an outdoor kitchen, music-centric design, and minimalist touches in the bedrooms, Mello has crafted a home that perfectly suits the lifestyle of its owners.
