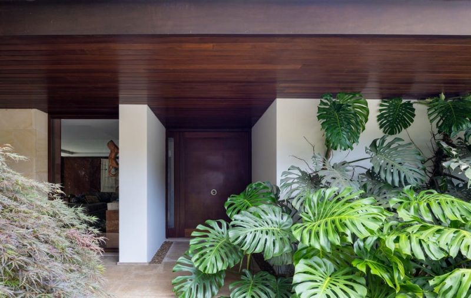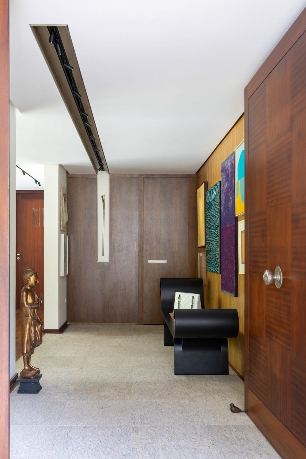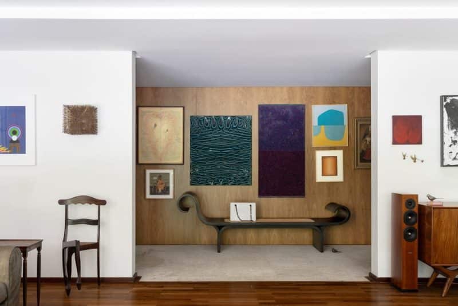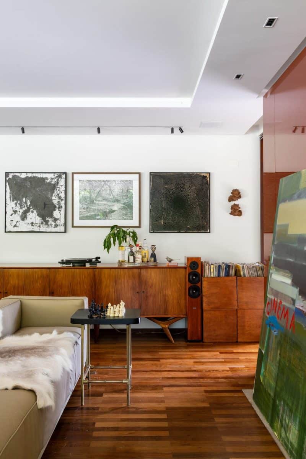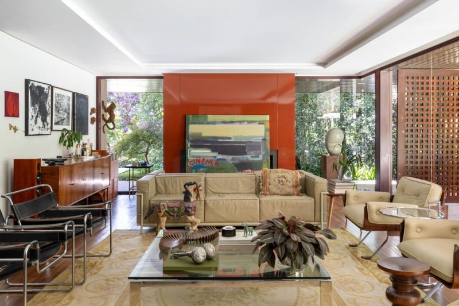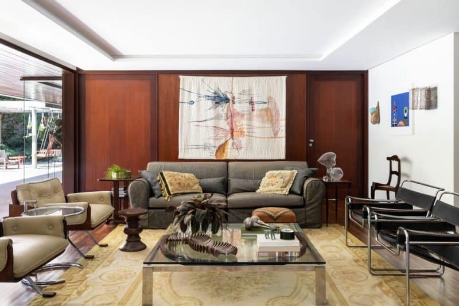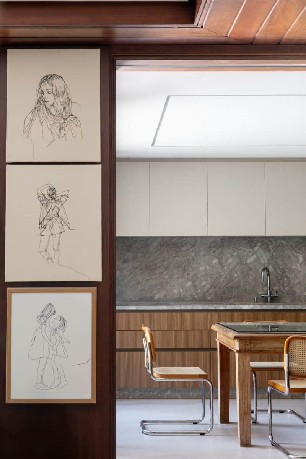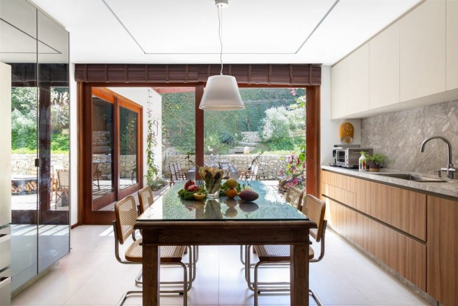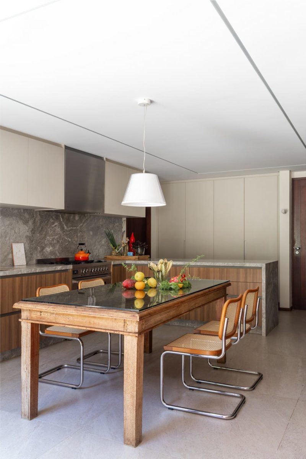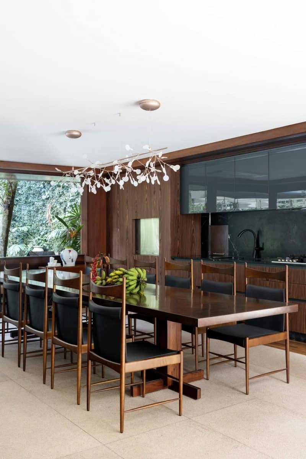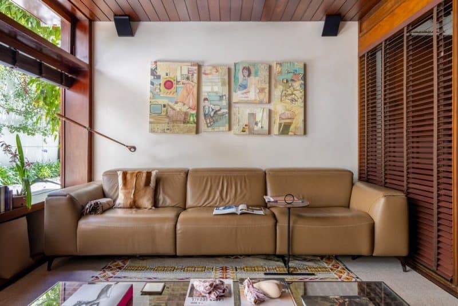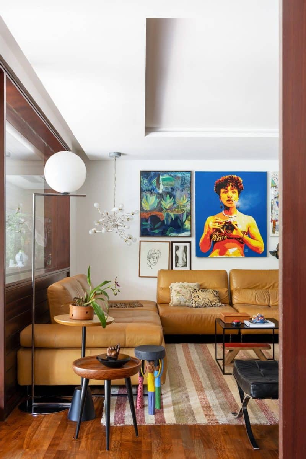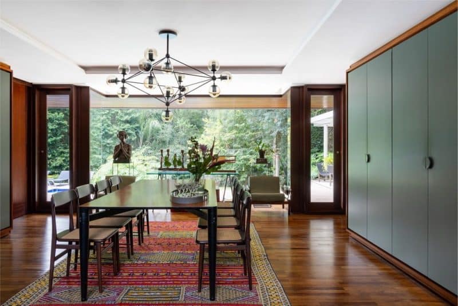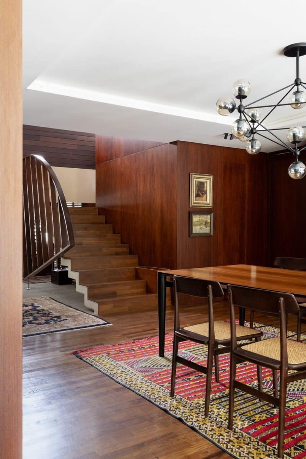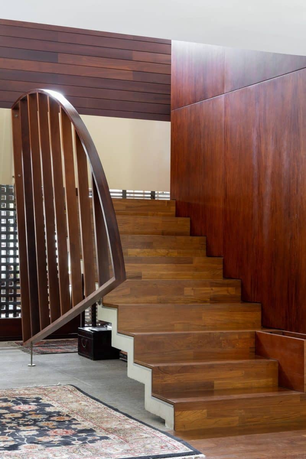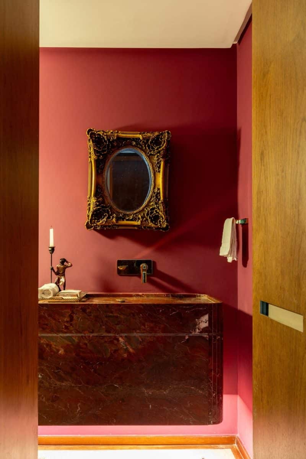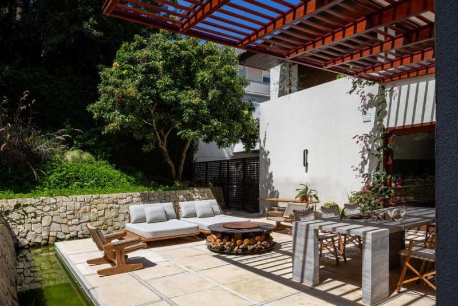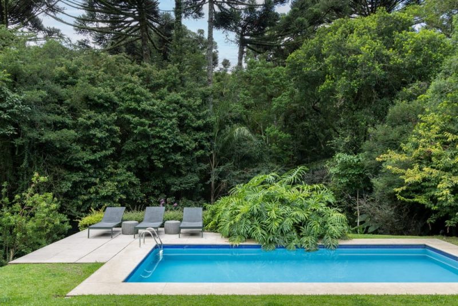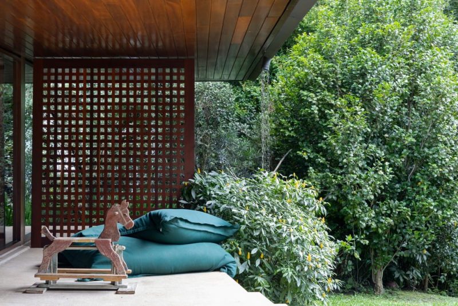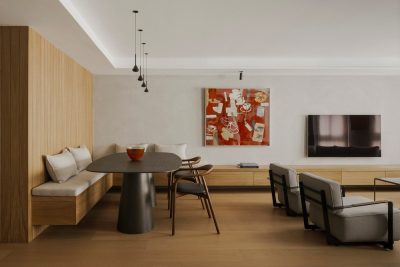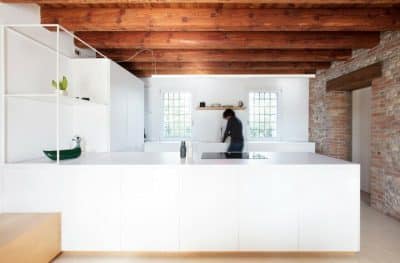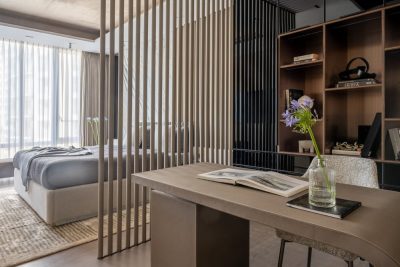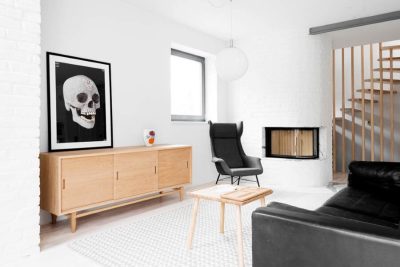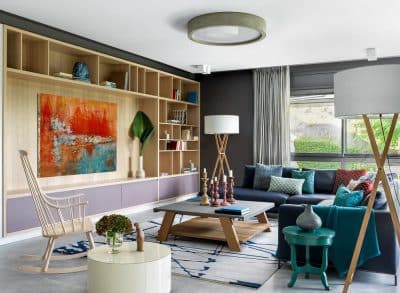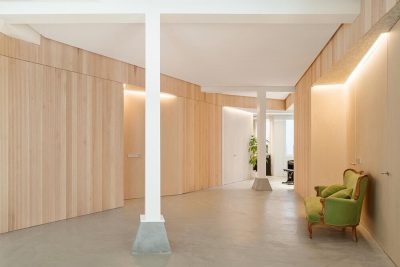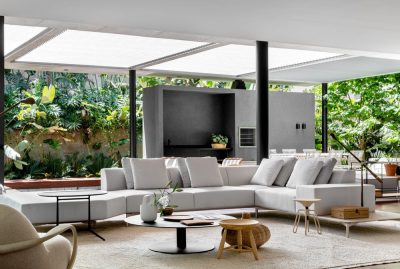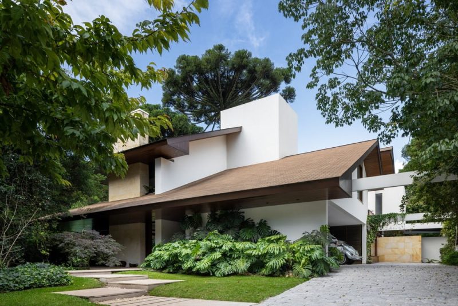
Project: Curitiba House Renovation
Architecture: Estúdio Elmor
Location: Curitiba – Paraná, Brazil
Area: 250 m2
Year: 2023
Photo Credits: Bia Nauiack
Curitiba House, renovated by Estúdio Elmor, is more than a dwelling — it is a living gallery of memory, design, and nature. Tucked among the iconic araucaria trees and Curitiba’s gentle climate, the house belongs to Ana, a woman deeply passionate about art and culture. Her vision shaped the renovation into an act of preservation, transformation, and affection. Through subtle intervention, the design team reinterpreted the modernist soul of Oscar Mueller’s original architecture while adapting it to the emotional and spatial rhythms of contemporary family life.
A Home That Tells a Story
Every object in Ana’s home carries personal meaning. From Brazilian art to repurposed design pieces, the interiors reflect a sensitive and evolving curation. More than just decor, these elements form a timeline of experience and expression. The renovation respects this emotional architecture, enhancing rather than overriding it. Light, flow, and functionality were recalibrated so that the house could better serve as a backdrop to memory and daily ritual.
Preserving the Modernist Spirit
While the house needed practical updates, the team’s approach was deliberately quiet. Circulation was rethought, spaces were integrated more fluidly, and connections to the garden were expanded. At the heart of this transformation lies the preservation of key original features: window frames, timber elements, and the open roofline — all emblematic of mid-century Brazilian modernism. The result is an architecture that listens rather than speaks over what came before.
A Garden Reconnection Through Design
The redesign of the former service area into a green central patio became the project’s turning point. This new axis between the kitchen and gourmet space introduced natural light, views of vegetation, and a deeper sense of calm. A pergola made from engineered wood, paired with a retractable roof, allows year-round enjoyment and seamless transitions between inside and out. It also reinforces the home’s role as a social hub, where cooking, conversation, and celebration unfold naturally.
Spatial Identity Through Material and Light
Materials were chosen for their ability to age gracefully and converse with the house’s spirit. Warm wood, textured stone, and neutral tones form a palette that feels both contemporary and timeless. Lighting — both natural and designed — plays a central role in defining atmosphere. From art-focused accent lights in the entry hall to soft ambient tones in the home theater, every corner is curated with care and clarity.
Spaces With Purpose and Poetry
Each room in Curitiba House was reconsidered to support comfort, gathering, and individuality:
- Entrance Hall: An elegant introduction, punctuated with art and soft lighting.
- Living Room: Open and filled with light, it showcases Brazilian furniture and visual art.
- Dining Area: Connected to the living room, with sculptural furnishings that invite social exchange.
- Intimate Lounge: A personal retreat for Ana’s daughters, reimagined with warmth and personality.
- Home Theater: A cozy enclave with acoustic treatments for immersive viewing.
- Kitchen & Gourmet Zone: Unified by the patio, this area now acts as the vibrant heart of the home.
A Living Gallery of Brazilian Design
The house becomes a curated experience — a walkable gallery where the works of Tomie Ohtake, Vik Muniz, Martin Chambi, and Poty Lazzarotto coexist with vintage furniture and playful pieces. A motorcycle tank transformed into sculpture, a custom filing cabinet-turned-nightstand — every element tells a story. Brazilian design, in both its functional and expressive forms, permeates the home. It’s not just where Ana lives. It’s how she lives: surrounded by objects that hold meaning, history, and beauty.
Curitiba House: Where Architecture Meets Emotion
Estúdio Elmor’s renovation of Curitiba House is a study in respect — for place, for history, and for the client’s lived experience. It balances functionality with poetry, offering a modern home that breathes with the past and opens itself to the future. Through minimal intervention and maximum intention, the house has become a sanctuary of memory, creativity, and connection.
