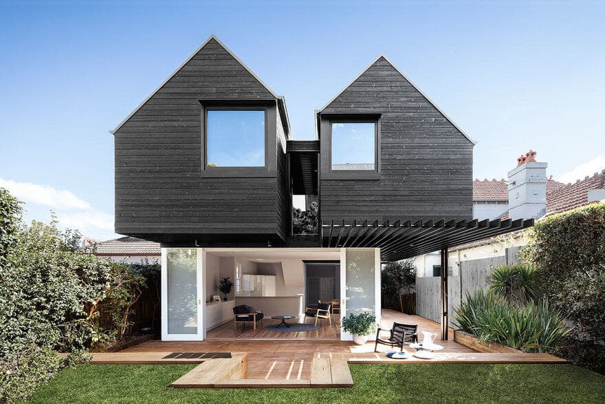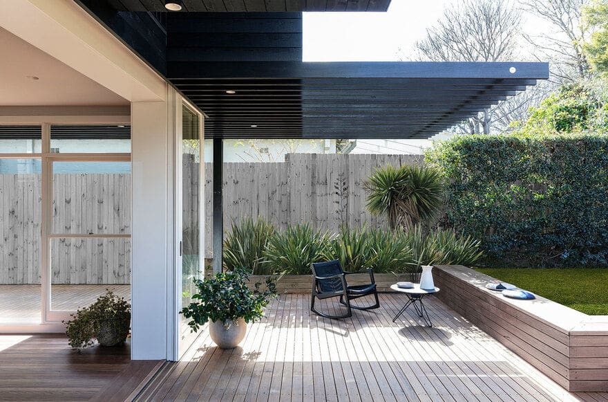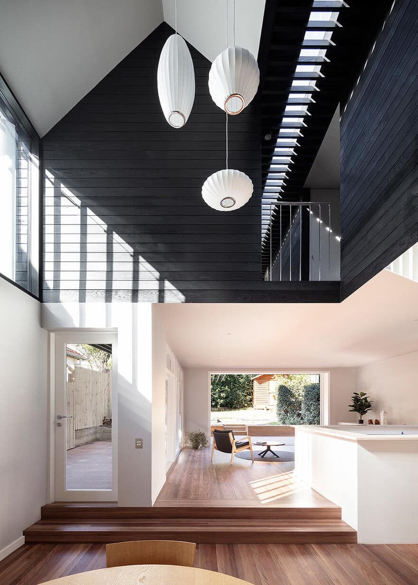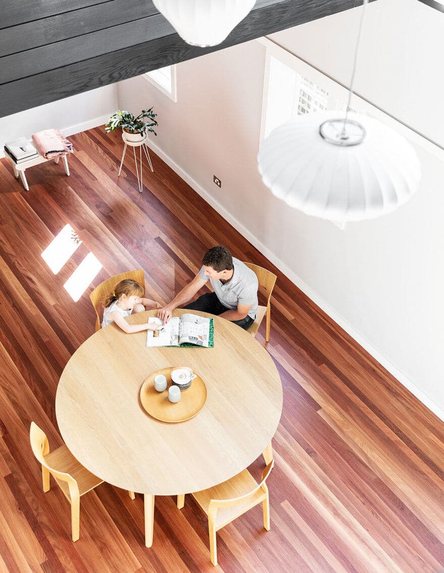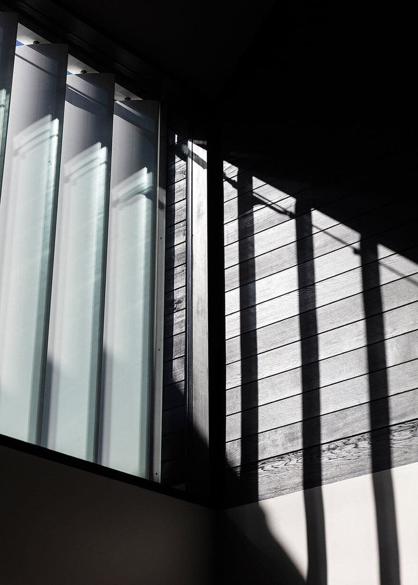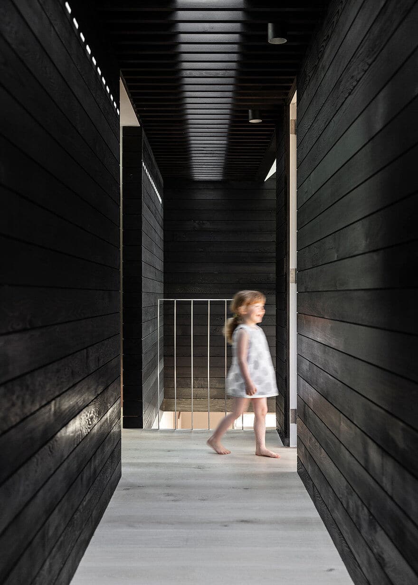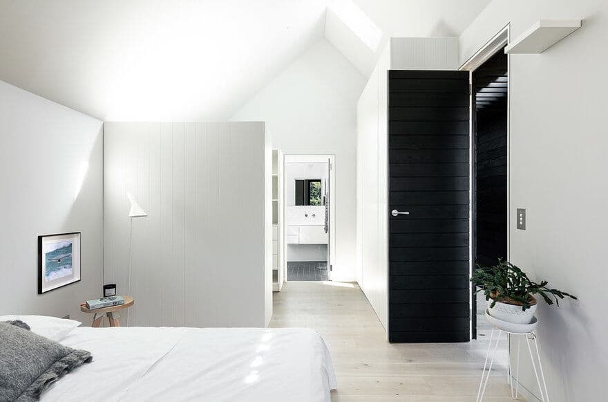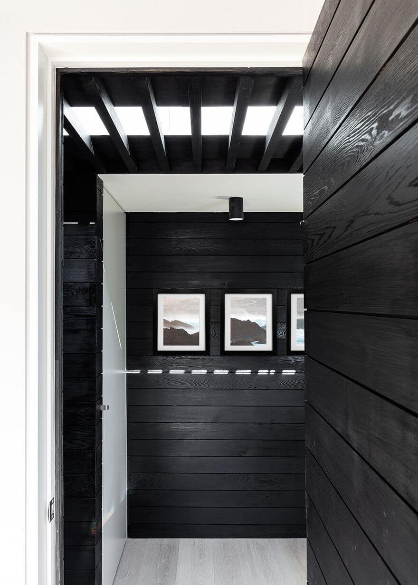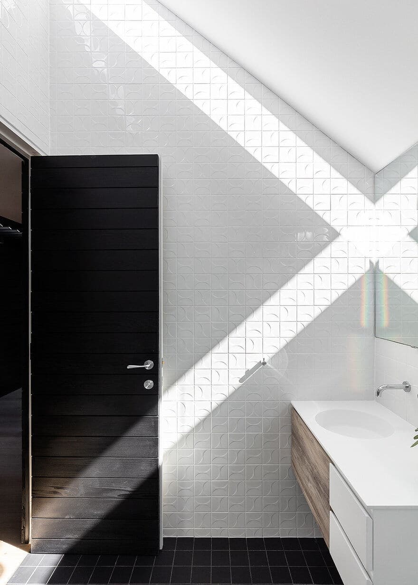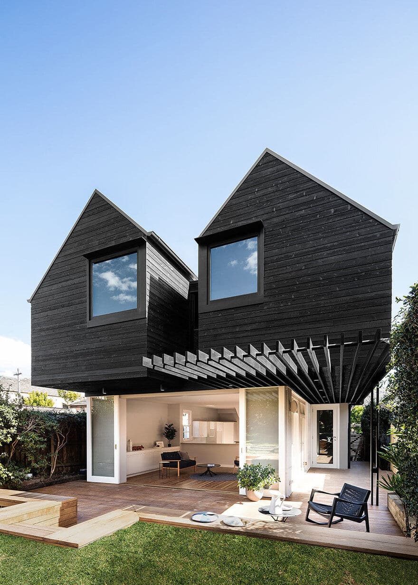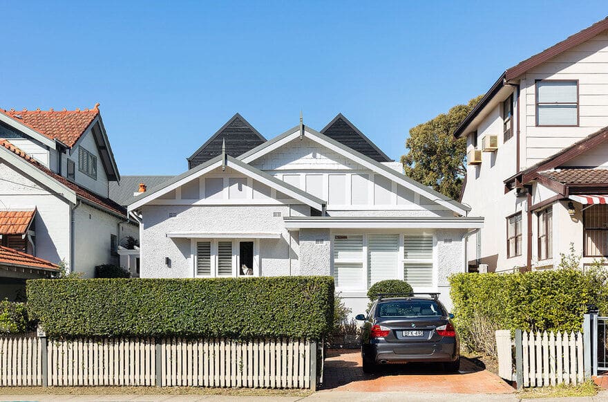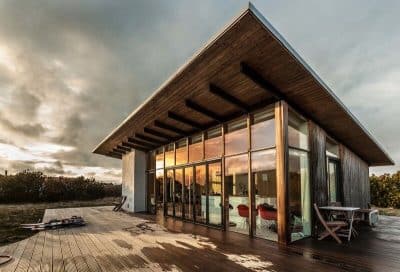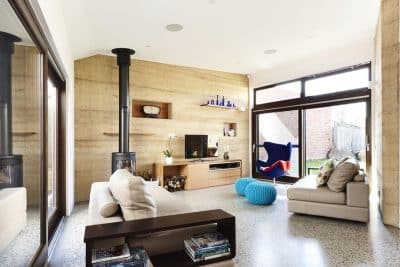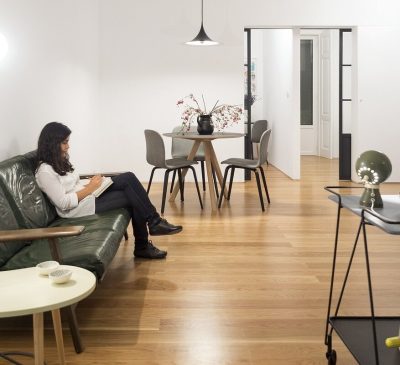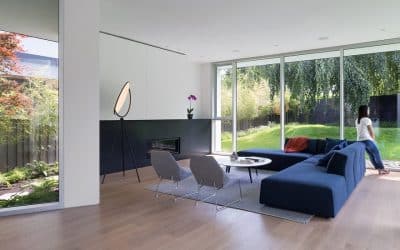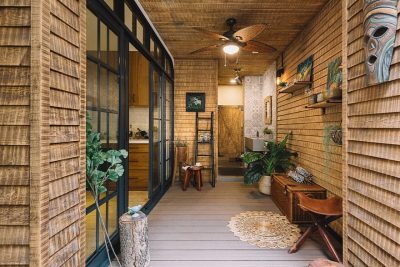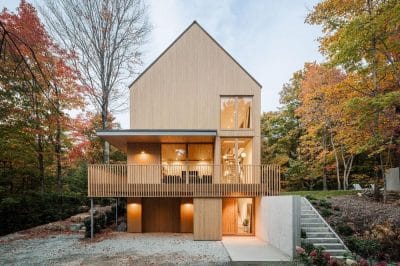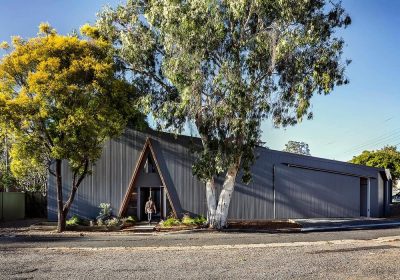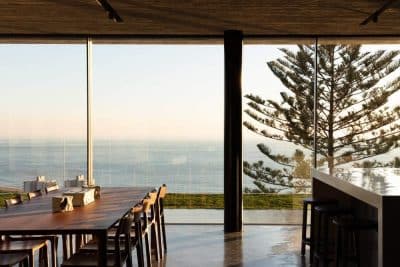Project: Naremburn Twin Peaks House / Dark Bungalow Remodel
Architects: Benn & Penna Architects
Location: Naremburn, Sydney, New South Wales, Australia
Lead Architects: Andrew Benn
Design Team: Sean Tran, Kirsty Hetherington, Alicia Bell
Area: 150.0 m2
Project Year 2018
Photography: Tom Ferguson
Conceptually, the project is an insertion of two augmented lodges atop the existing house – one contains the parents’ bedroom & facilities, whilst the other is the children’s bedrooms.
The blackened cedar cladding surrounds each lodge to define their playful forms, and continues between internal and external surfaces to emphasise each lodge’s autonomous nature.
The project transforms what was previously an enclosed and lightless home into one of generous natural light and open plan family living. A large void is introduced into the centre of the house with a north-facing clerestory window that captures an intense light. This light is immediately softened by blackened cedar walls, framing a pleasant gathering space below.
The ground floor is a continuous open plan space, connecting activities between different areas of the house without being disruptive. The overhanging lodges frame a decked terrace to the rear, demarcating outdoor space for a plethora of family gatherings and leisure activities.
“In order for architecture to transform peoples’s lives, it doesn’t have to be big or brash – it just has to be good. Tucked away in a quite street on Sydney’s lower North Shore, a dark bungalow was deftly transformed by Benn & Penna Architects into a family home suitable for twenty-first-century living” Houses Magazine

