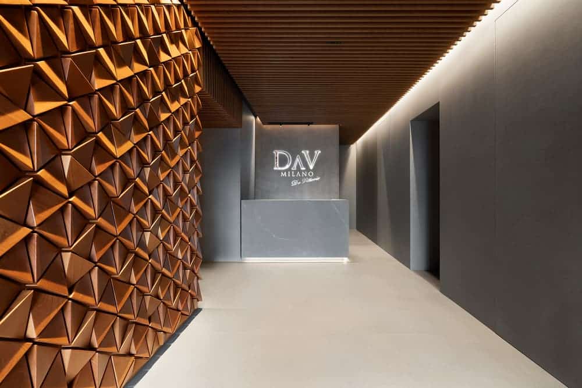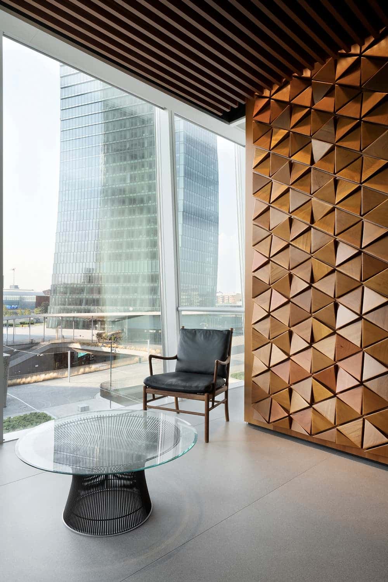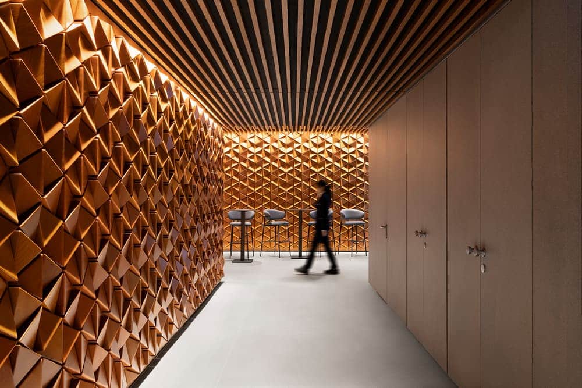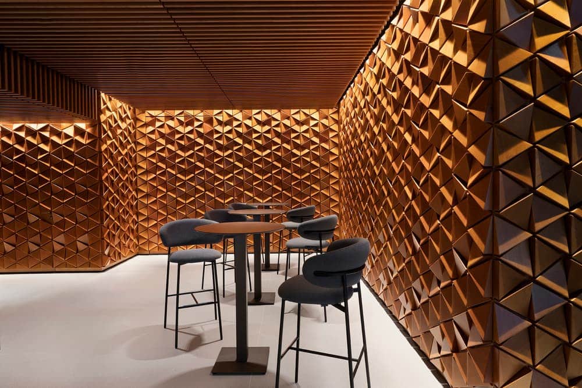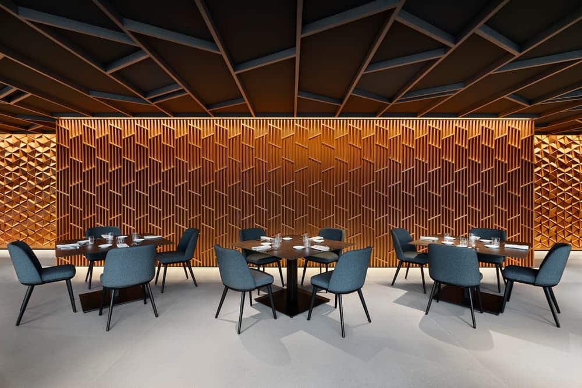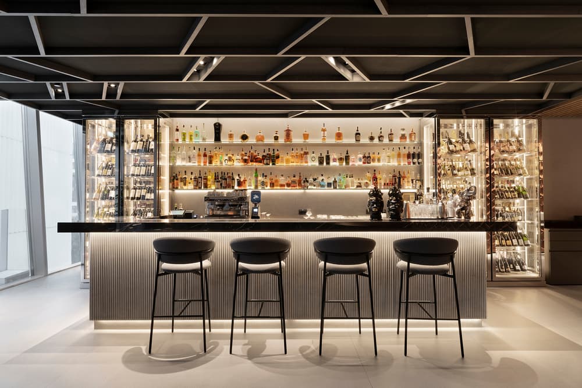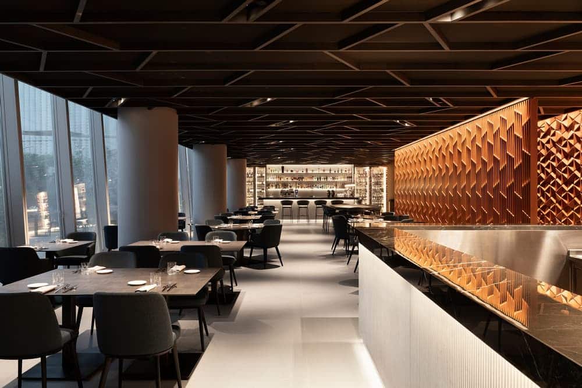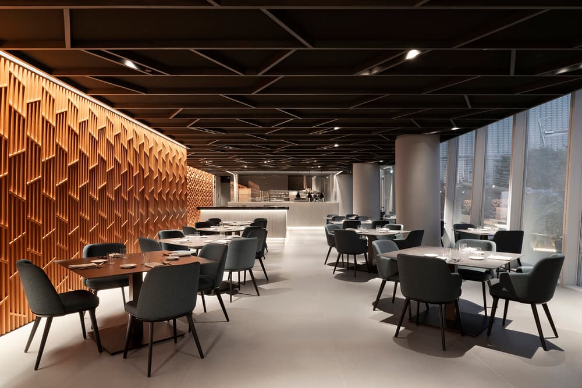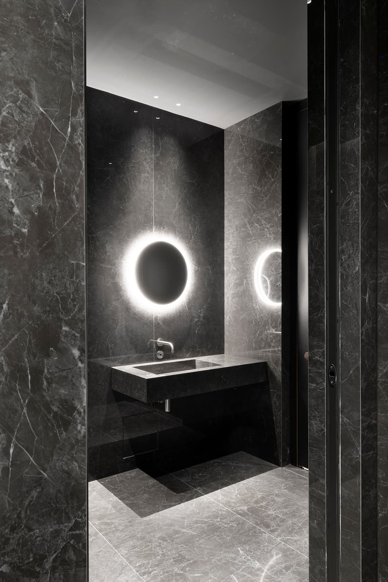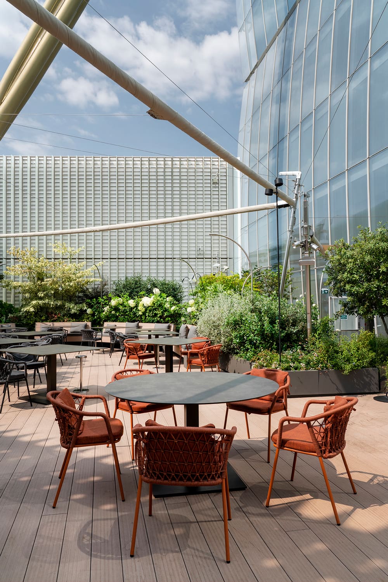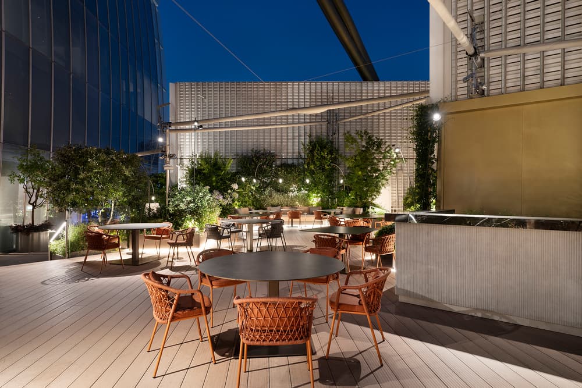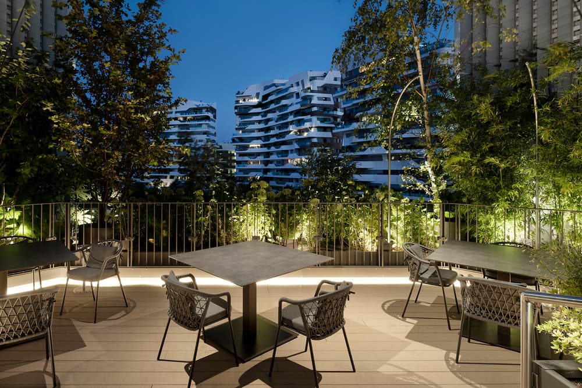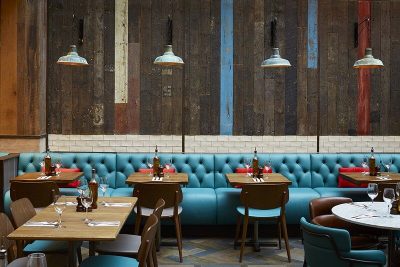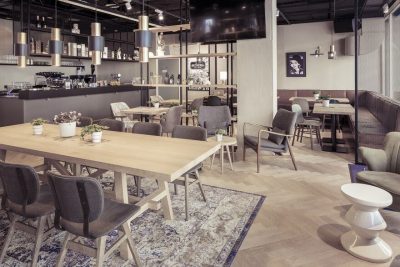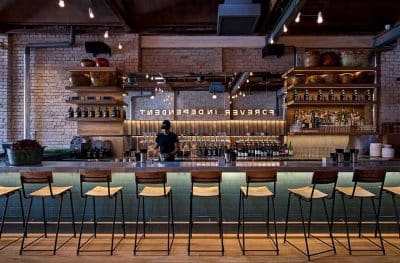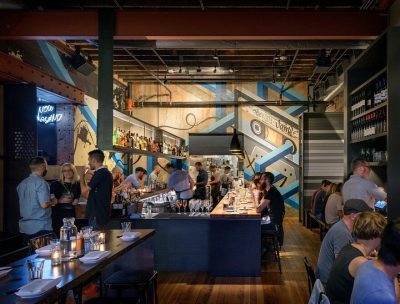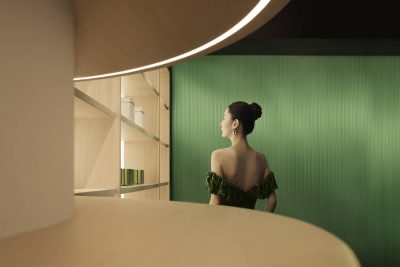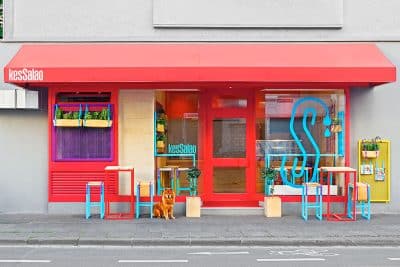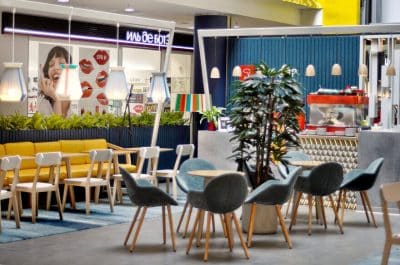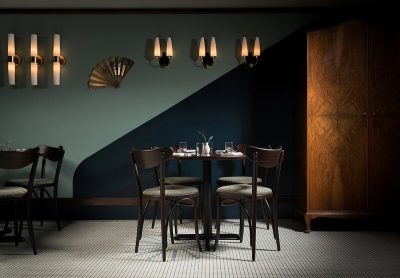Project: DAV Restaurant
Architects: Andrea Maffei Architects
Team: Andrea Maffei, Christophe Colombo, Stefano Sciamarrelli, Luca Pascale
General contractor: Colombo Costruzioni
Location: Milan, Italy
Restaurant surface area: 530 square meters
Completion: 2022
Photo Credits: Andrea Martiradonna
The DAV restaurant is located on the first floor of the Allianz Tower designed by Arata Isozaki and Andrea Maffei within the Citylife complex, which has transformed the old Milan fairgrounds into a new part of the city with skyscrapers, residences and a large public park.
Restaurants in skyscrapers must evoke the atmospheres of large metropolises such as New York, Tokyo or Shanghai. The floor used to accommodate an office space with an outdoor terrace, and it was to be converted to house the first venue in Milan of the three Michelin star restaurant Da Vittorio in the new DAV concept, designed for a younger, more metropolitan audience.
The plan of the tower has two cores and a long rectangular space in the center, glazed toward the terrace. On the north side is the restaurant kitchen, on the south side is the guest reception, and the central space is devoted to the restaurant starting with an initial cocktail bar and then following the long glazed facade to the outdoor terrace.
All the architectural spaces were designed with the same finishes so as not to separate the areas, but to give the idea of a single fluid space that unfolds as it follows the client to the table. The main architectural theme consists of a long wooden paneling, composed of pyramids that rotate in various ways resembling fractals. This wood paneling extends consistently on one side of the restaurant and becomes the leading theme of the project, serving as a backdrop to the main room. Grazing lights from above emphasize its geometric patterning with shadows and reflections, all the way to the kitchen. The paneling also covers the doors to the bathroom and to the technical shaft to make them disappear into the geometric design.
The floors are walls in the rest of the restaurant is covered in Laminam’s Pietra piasentina stoneware in a light gray color that defines a neutral, textural base. In addition to the bar counter, there is a hors d’oeuvres counter and a glassed-in pizza box where clients may see how food is prepared. Chefs are in full view as they create dishes and become a spectacle for customers. All counters are covered with light gray pleated Thala stone to continue the idea of a cold gray base on which the textural warmth of the cherry-colored paneling is set by contrast.
The design includes lighting concentrated in the walls and on the tables. The setting is softer and more metropolitan, and the focus is on the tables and what they display. The client requested that the ceiling be all serviceable to access the fixtures for maintenance. The ceiling design follows the pace of the facade windows and doors with long dark gray wood laths. A series of slanted laths defines the shape of sound-absorbing panels that can be easily removed to do maintenance. The laths are coupled at points where adjustable spotlights are provided for concentrated lighting on the tables.
The large outdoor terrace is the restaurant’s other backdrop, through the long windows of the Allianz Tower. It includes an additional cocktail and hors d’oeuvres bar in the center, with the same Thala stone finishes as those in the restaurant. Tables and seating are arranged around the bar, following the progression of the green pools that create the terrace landscape. Large roll-up curtains cover the outdoor spaces during the summertime.
Suppliers
Wood paneling and countertops: Ni.va.
Indoor seats and tables: Calligaris
Outdoor seats: Pedrali
Stoneware coverings: Laminam
Stoneware coveringsin the kitchen: Casalgrande Padana
Faucets: Ceadesign
Doors: Agoprofil
Lighting: Flos, Lucent Lighting distributed in Italy by Arkilux and Barthelme
Ceilings: NIL
Display cases: IGLU Cold System
Materials
Floors and walls: Pietra piasentina / Laminam
Wood paneling: Hardwood / Ni.va.
Bathrooms: Nero Greco / Laminam
Stone countertops: Pietra Thala, light gray
Countertops: Nero Marquinia / Florim Rex

