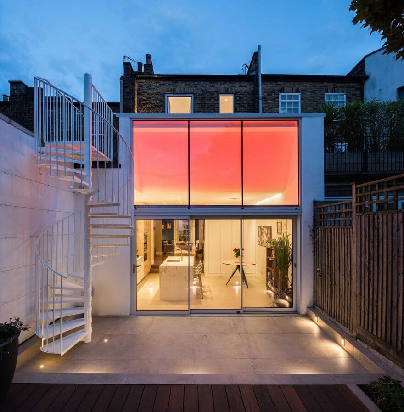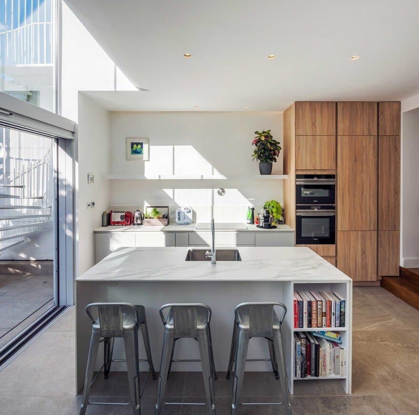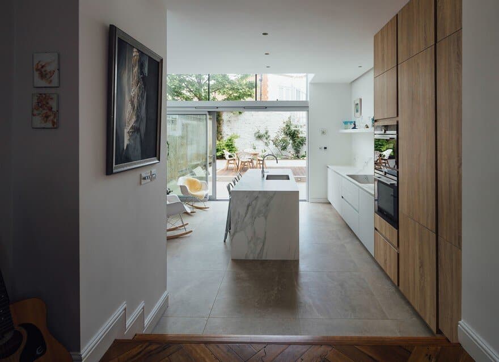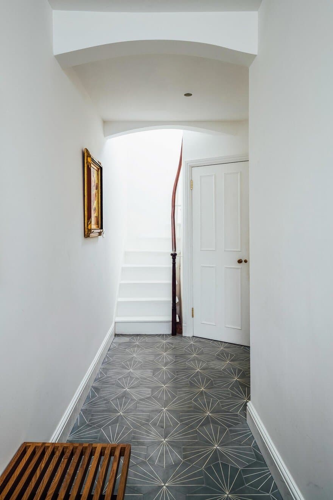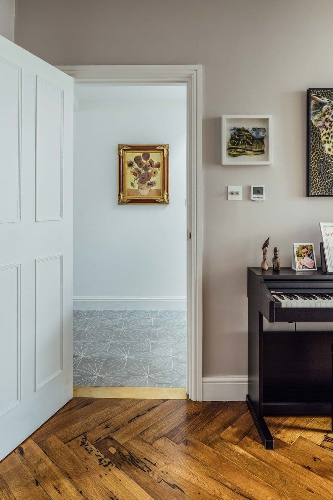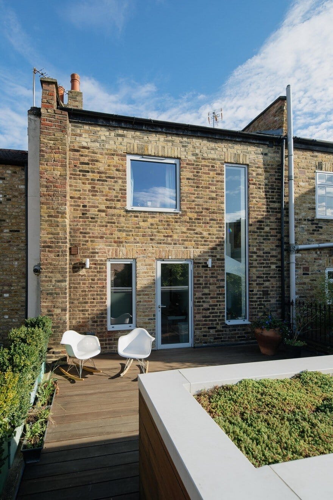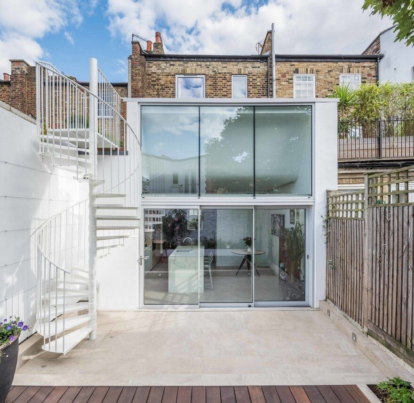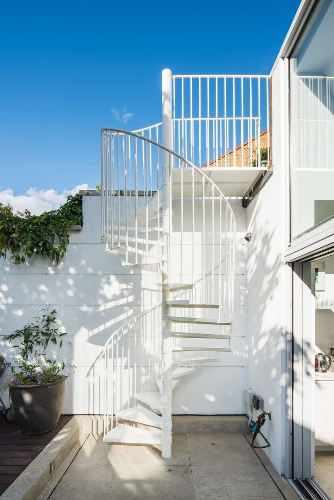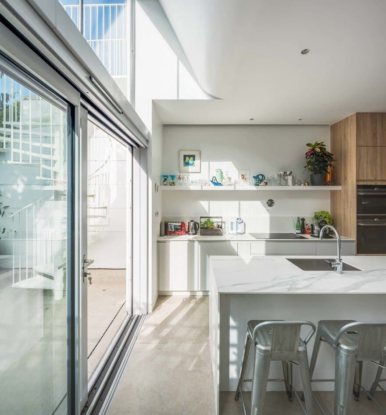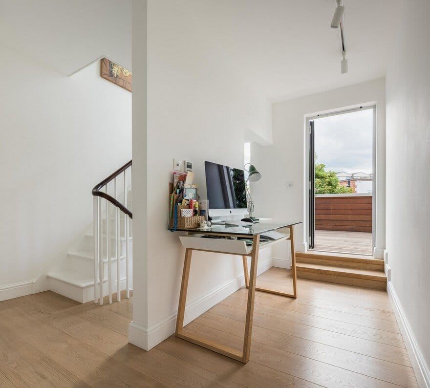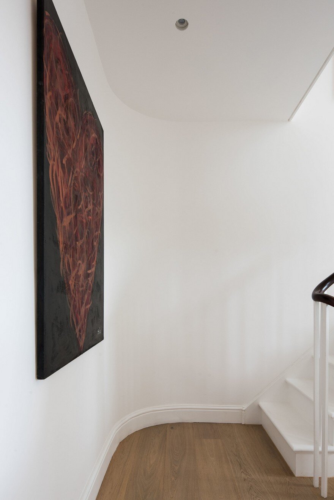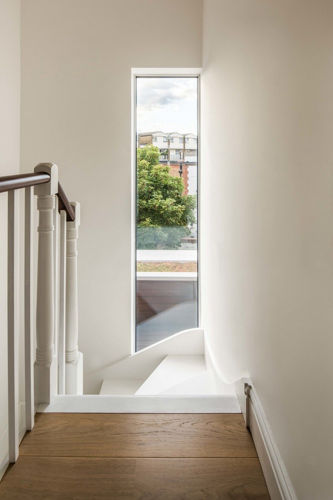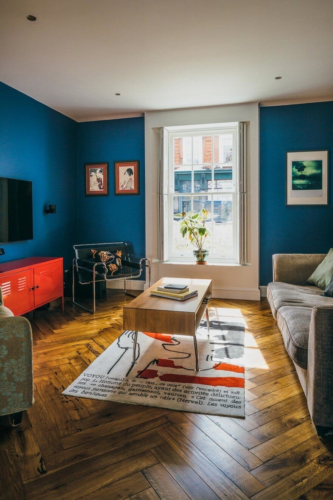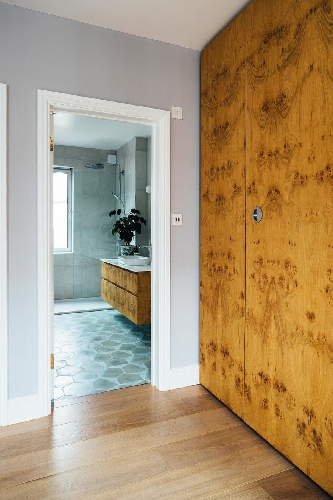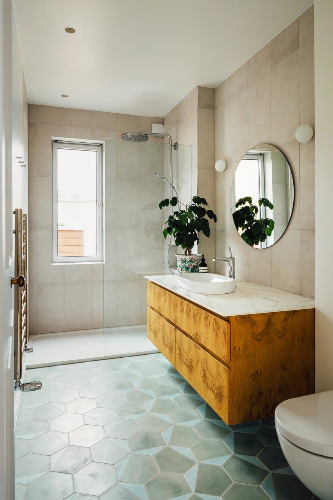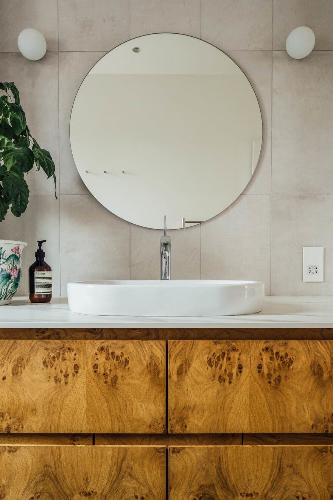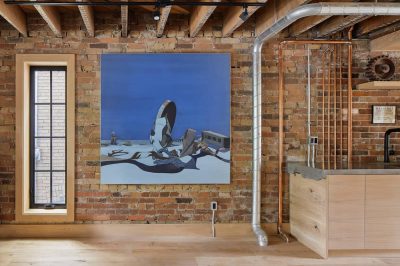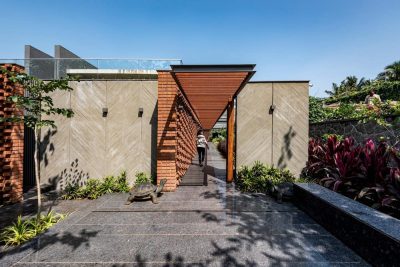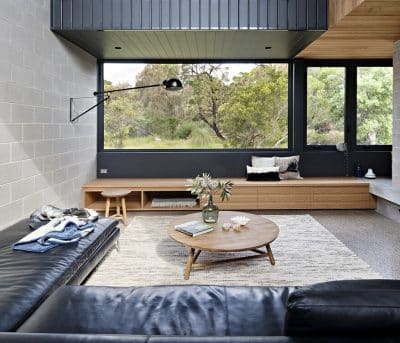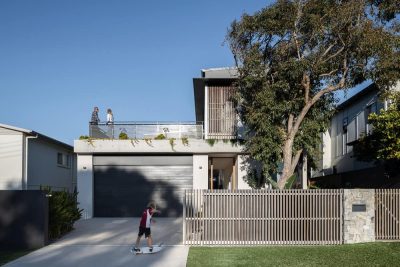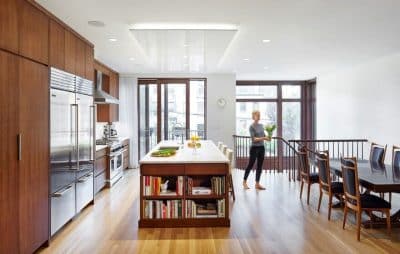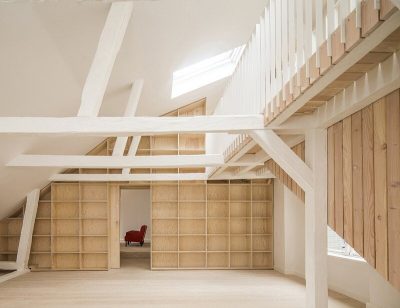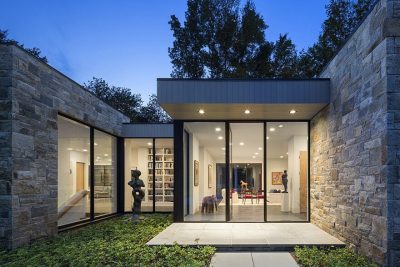Architects: Neil Dusheiko Architects
Project: De Beauvoir Residence
Location: London, United Kingdom
Photography: Courtesy of Neil Dusheiko
From the architect: This project is a richly textured transformation of an end of terrace property in the De Beauvoir Conservation area. It was built for a young family. The De Beauvoir residence is located in the middle of a specific row of terrace buildings on the junction of two roads. The orientation of the rear garden faced north-west and at ground level the opportunities for getting natural light into the deep plan was a challenge.
While exploring the massing in relation to the sun orientation, we noticed that there was an opportunity to create a sun trap at first floor level if we created a roof deck, both adjoining neighbours had roof terraces. All the neighbours knew each other well and so this was an opportunity to create a social space at first floor level. We demolished the long skinny poorly lit existing kitchen accommodation and replaced it with a full width rear extension with an accessible roof terrace.
We wanted to find a way to maximise sunlight penetration but also allow privacy from the buildings that overlooked the property to the rear. We found a way to do this by creating a large glazed façade, split into two halves, the bottom allowing access to the garden and the top half placed in front of a large curved plastered ceiling that swooped up to the roof deck – hidden behind a planted wildflower bed. From a small dark pokey kitchen, we created a tall, brightly lit kitchen and dining space with a roof terrace connected to the garden via a slender spiral staircase for our clients to enjoy.

