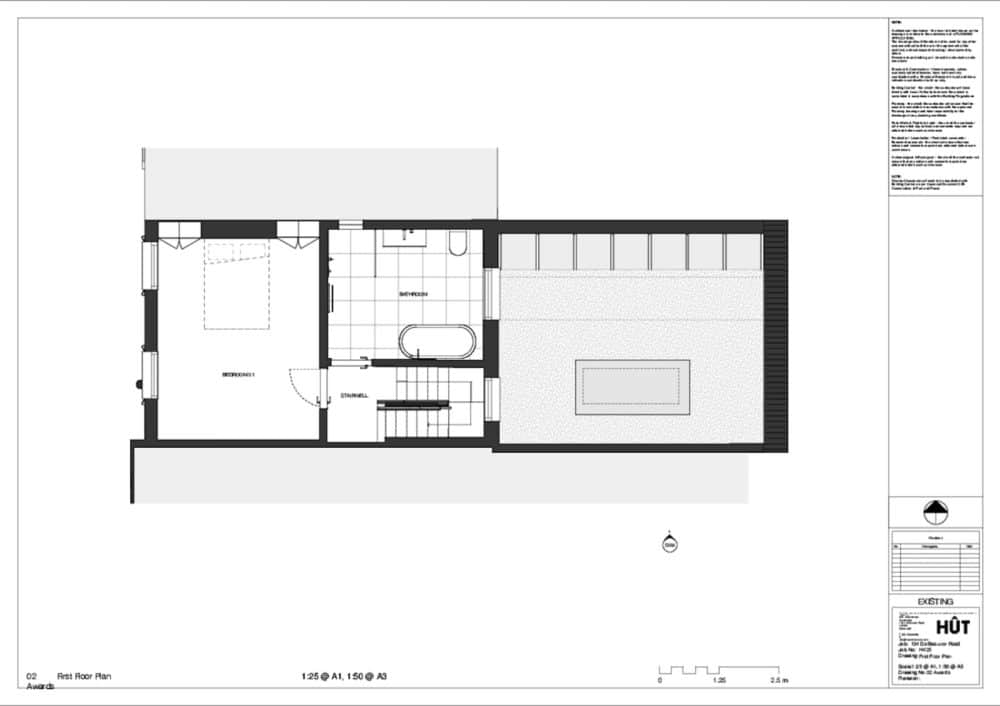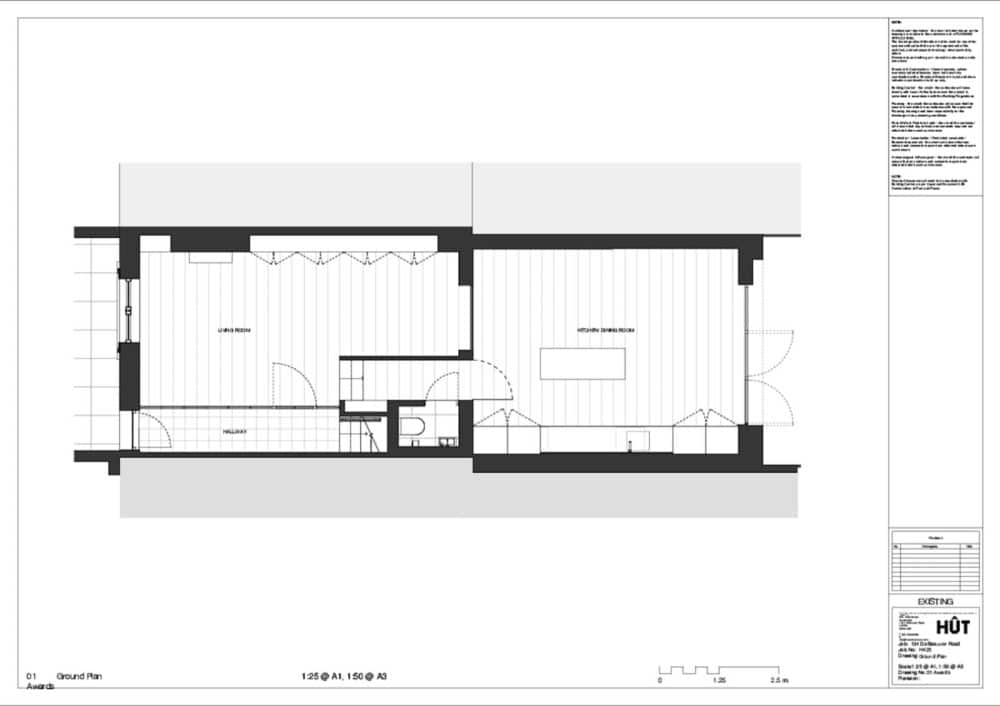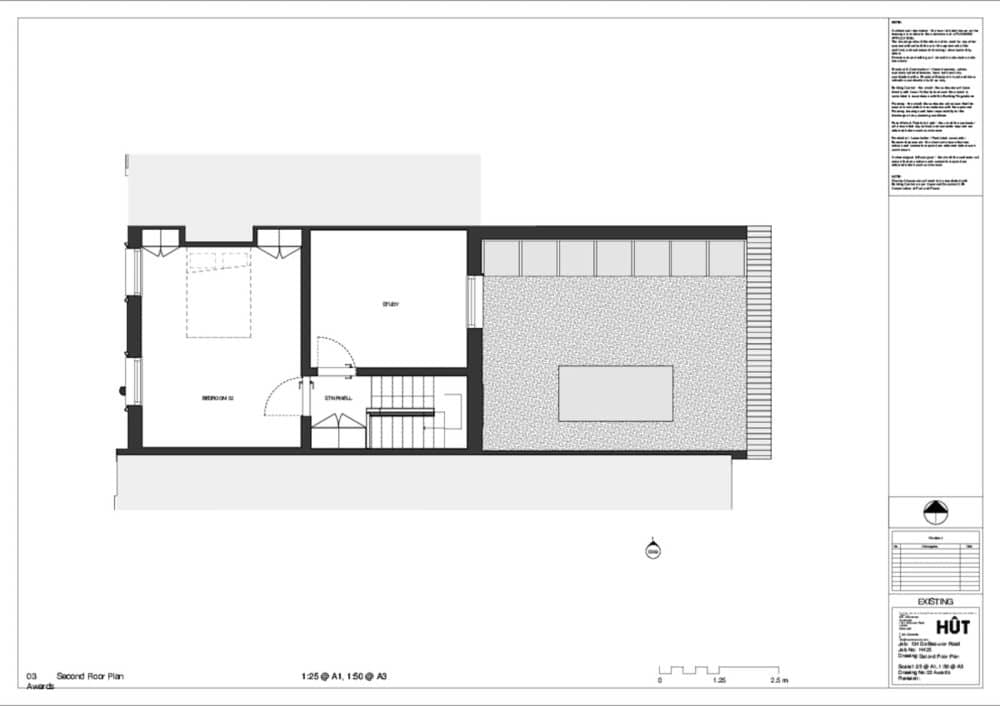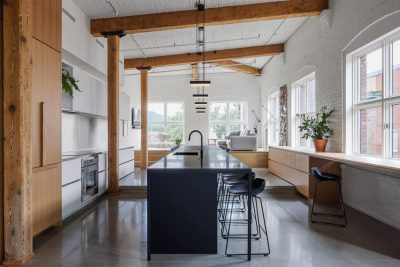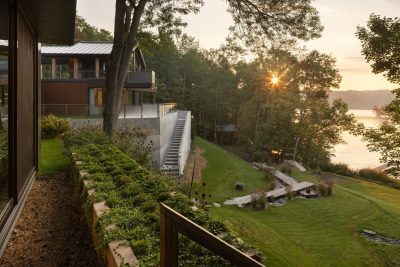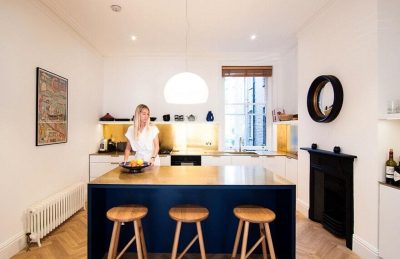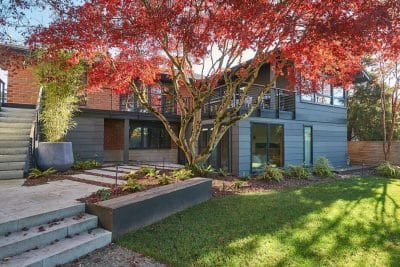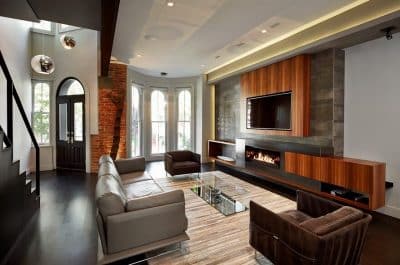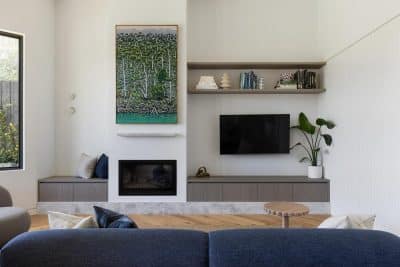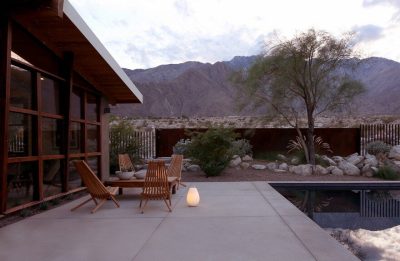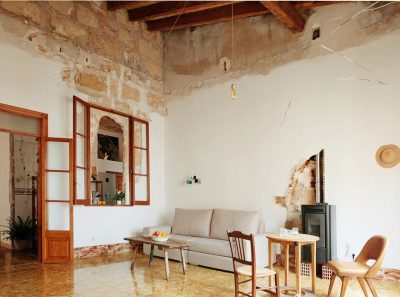Project: De Beauvoir Townhouse
Architects: HÛT Architecture
Location: East London, United Kingdom
Photo Credits: Emanuelis Stasaitis
A renovation of a 3-storey mid-terrace townhouse for a musician in De Beauvoir, Hackney. The full house renovation included a reconfiguration of the existing layout, a reinstated entrance hall, reclad existing stair, extended space in ground floor, a garden and ground floor WC.
The existing building was modernised; adding underfloor heating, contemporary fittings and high-performance glazing whilst maintaining a number of the original features. Every opportunity was taken to increase the openness and brightness of the living spaces.
The identity of the house and driving force behind its design was in the appreciation of craft, joinery and materials. This is evident in the handcrafted Granby fireplace; the entrance tiles; Douglas fir stair; and the Petersen black brick used externally and internally, all of which appear more beautiful over time. De Beauvoir Townhouse was shortlisted for the AJ Specification Awards, The Brick Awards & The NLA Don’t Move Improve Awards.







