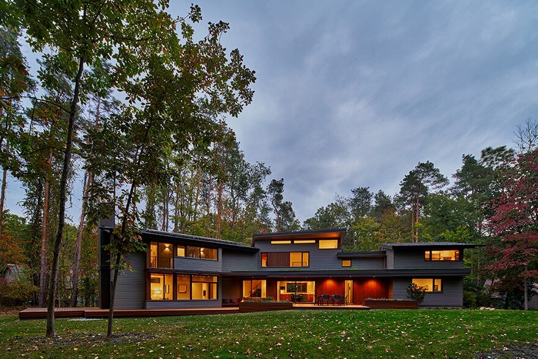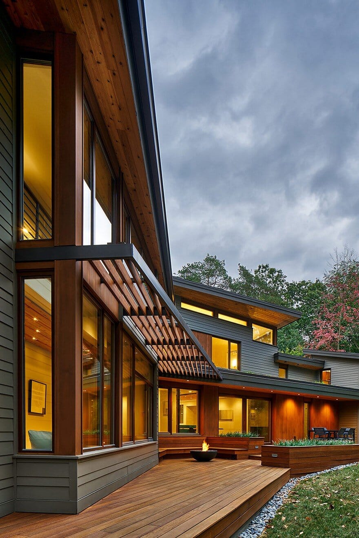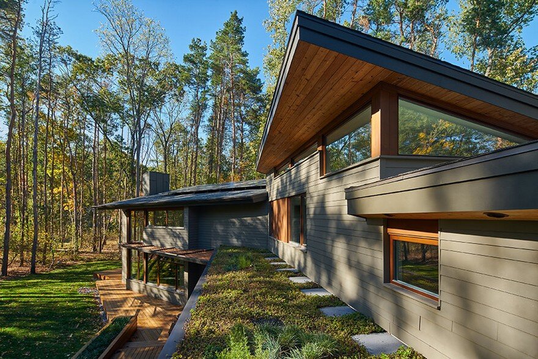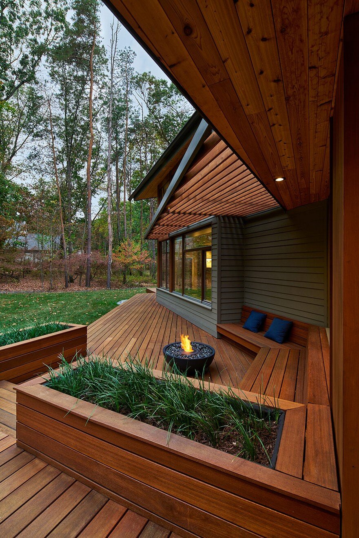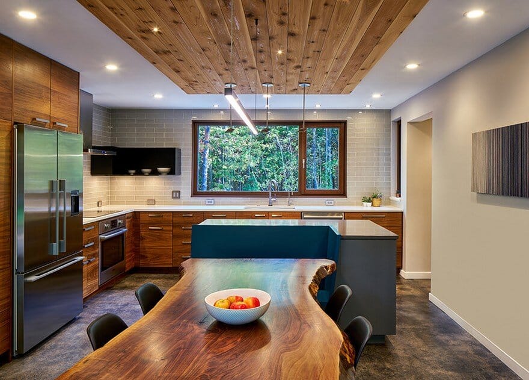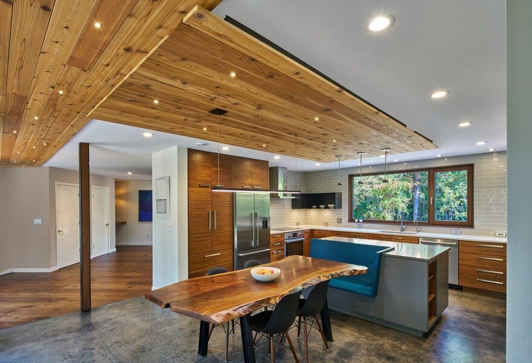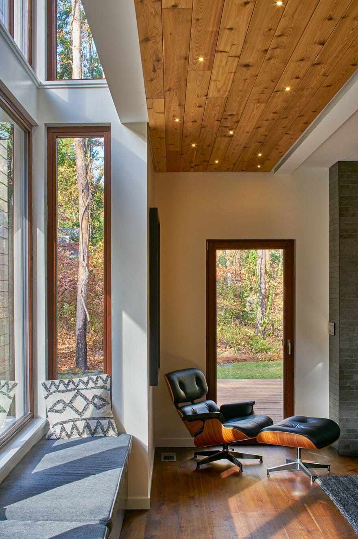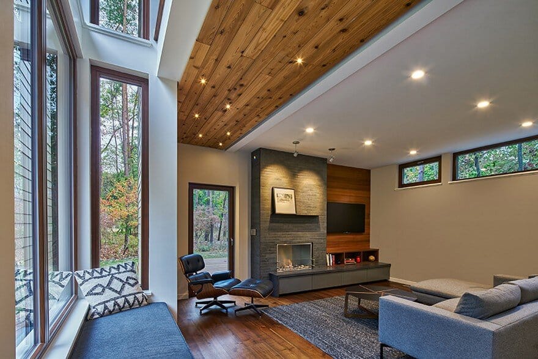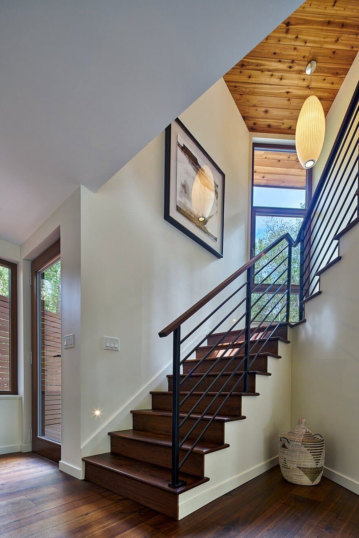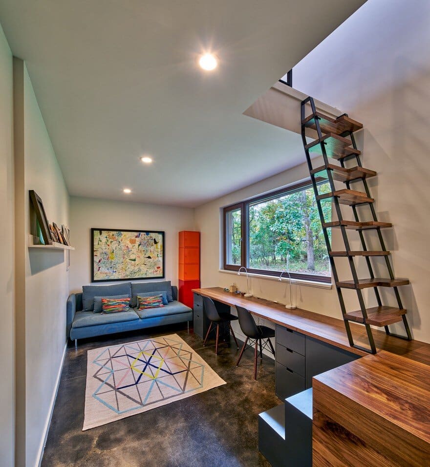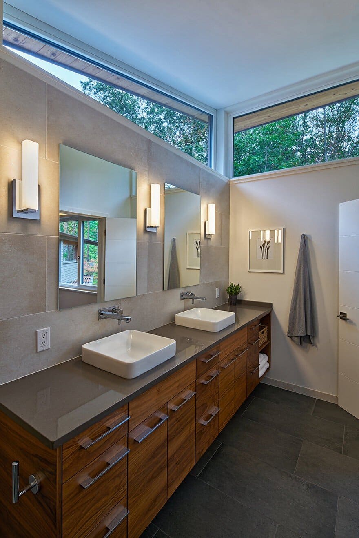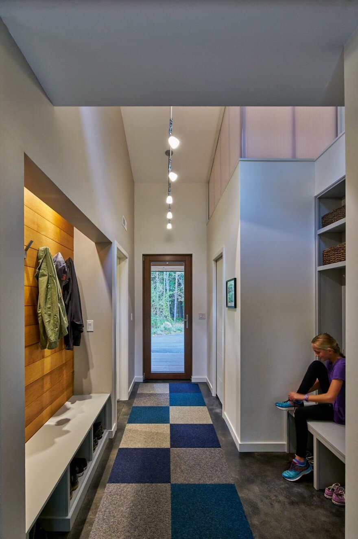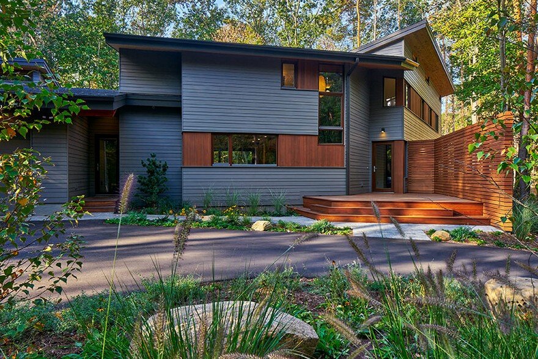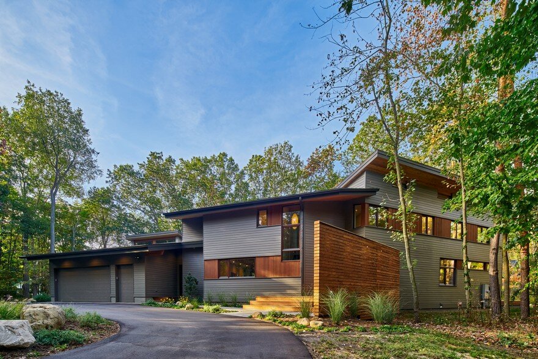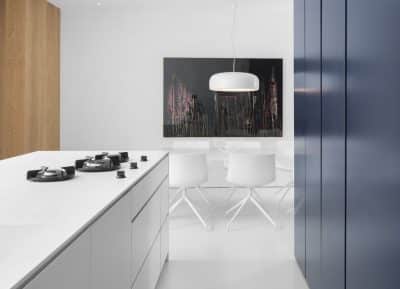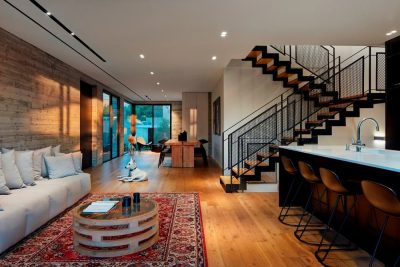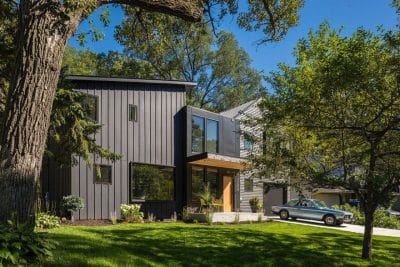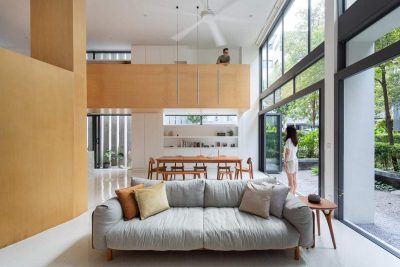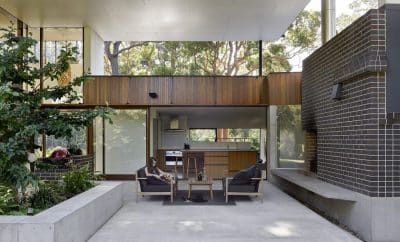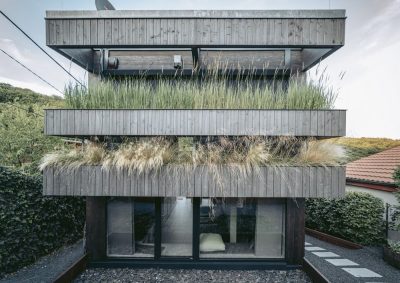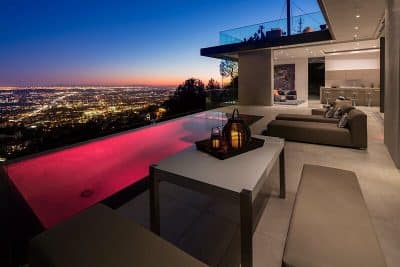Project: Deer Haven Residence
Architects: Mathison Mathison Architects
Location: Grand Rapids, Michigan, United States
Area: 3,000 sq. feet
Date completed: 2017
Photography: Jason Keen
Deer Haven Residence is a 3,000sf home conceived as a narrow bars of space that follow and step down with the subtle contours of the site and unfold to the South to take advantage of the daily path of the sun and natural site air movements. Nestled into its wooded 1-acre setting, the building carefully occupies the space between the ground and the tree canopy with an unfolding spatial sequence that connects the occupants to both through extensions of the ground plane and manipulation of clerestory light.
On the main level, horizontal space is extended into the rear landscape through the use of cedar ceilings along the primary circulation path that continue into deep cedar exterior overhangs and a sun-shading trellis. The expansive triple-pane European style windows on the main level have a dark finish and articulate an intimate relationship to the trees beyond through irregular patterning and intentional positioning that enhance the ever-changing perspective of the occupant. The public spaces on the main level are organized so occupants will naturally follow the path of the sun throughout the course of the day.
Playful roof forms characterize the upper level with sloped ceilings and deep overhangs for a heightened awareness of the tree canopy and sky through varied spatial, lighting and viewing conditions from each interior space. The windows become white at the upper level to enhance the effect of dappled light through the tree canopy without the distraction of a wood frame in the foreground. Attention has been paid to providing cross-ventilation throughout the house, including a two-story shaft of space along the South-facing window wall to allow for natural stack-effect air movement.
The North side of the site provides entry access to the house through more insulated walls and smaller window openings. The South side of the site is defined by the form of the house and program of the interior through the use of almost 500 square feet of triple pane glass. The kitchen and master bath face to the Northeast, while the dining and living areas as well as the outdoor decks face to the South and Southwest.
Deer Haven Residence is deeply rooted in sustainability from its placement and orientation to its coordinated assemblies and systems. A 3-ton horizontal ground loop geothermal-to-air HVAC system will provide heat and air conditioning for the building, which calculates to a peak heating load of 35kBtu/hr and a peak cooling load of 31kBtu/hr. The electric consumption of Deer Haven is estimated to be less than 8,000kWh/yr including all appliances, LED lighting and HVAC loads, and a 5.04kW solar PV system will be installed that is estimated to produce 6,354kWh/yr. Deer Haven Residence will also be participating in the Experimental Advanced Renewable Program that will allow the energy produced by the solar array to be purchased directly by Consumers Energy and put back into the grid.
Deer Haven Residence is constructed of SIPS panels sourced in Michigan and wrapped with an additional 2” of rigid foam. Tilt/turn European style triple-pane windows are used throughout which have a U-value of .10 and SHGC of .50. Half of the main level floor is structural concrete slab-on-grade for thermal mass and the flat roof area over the kitchen will have a live green roof tray system installed for thermal mass and to control water runoff.

