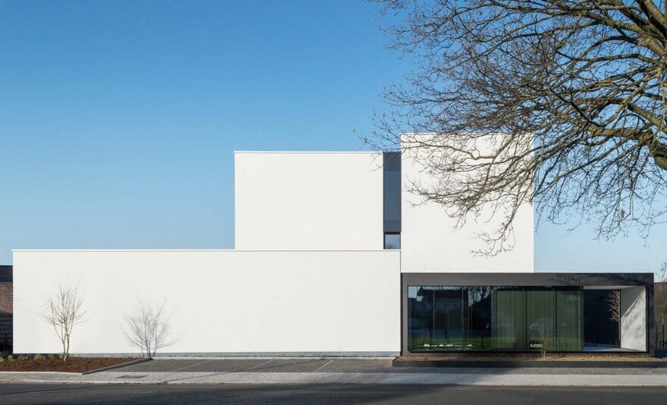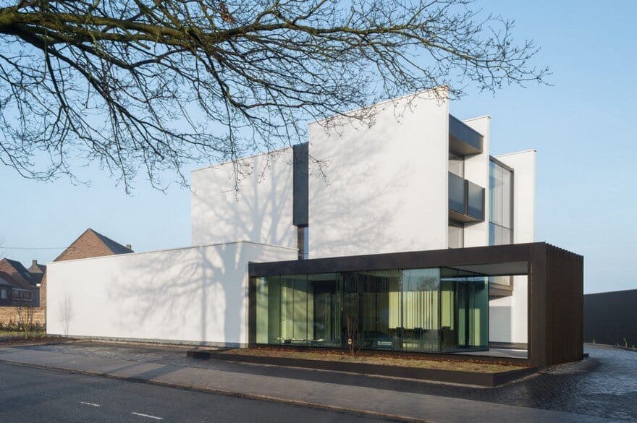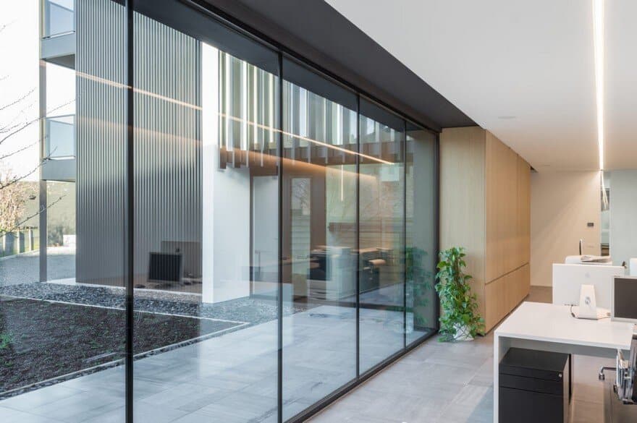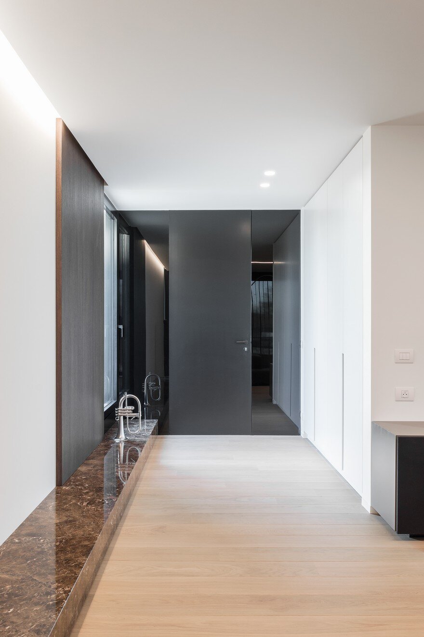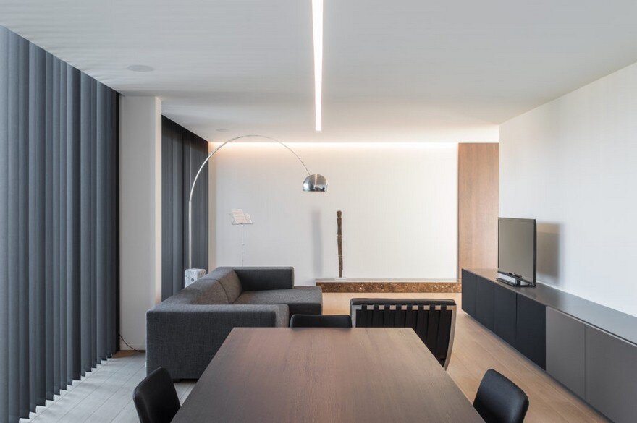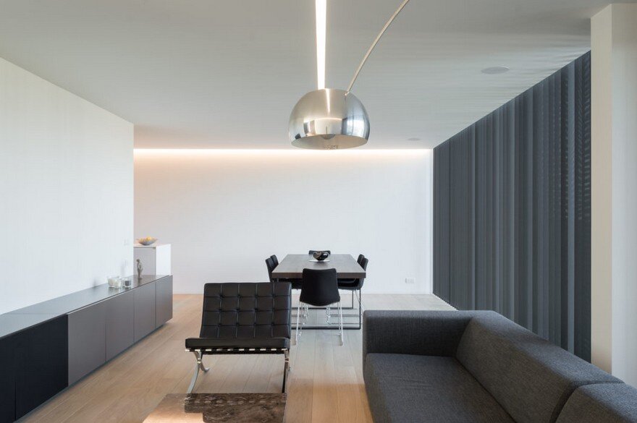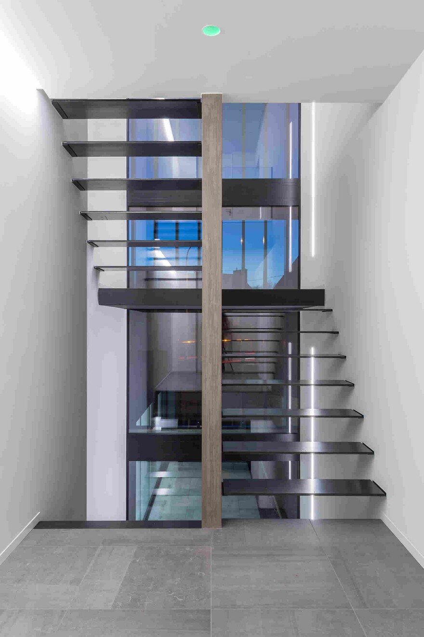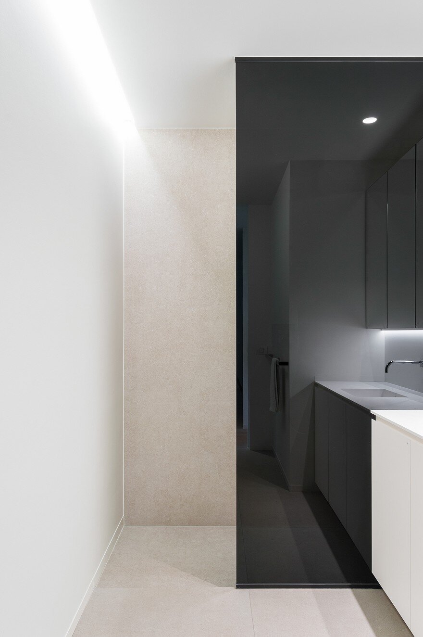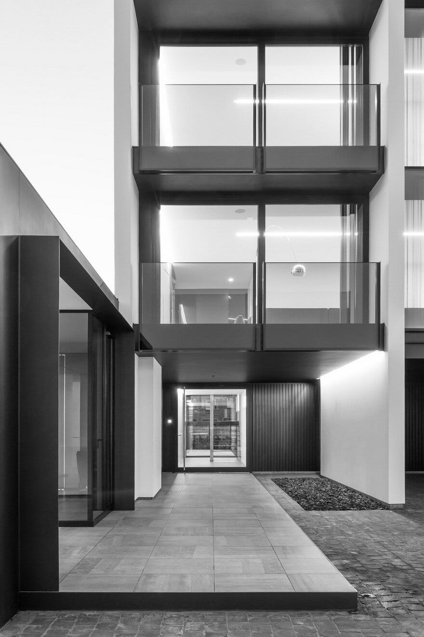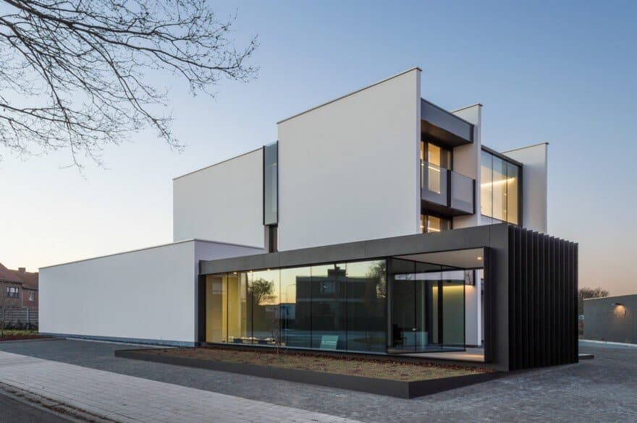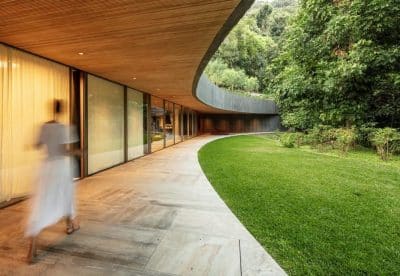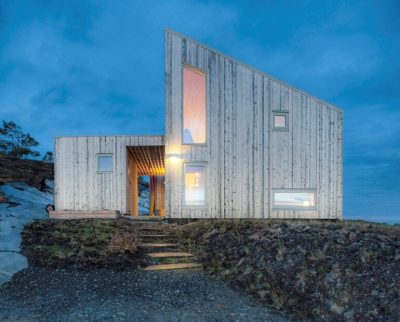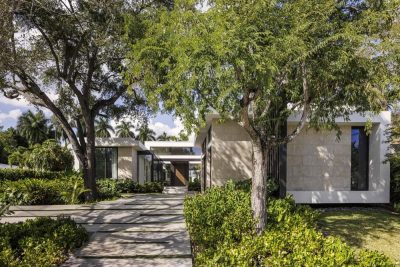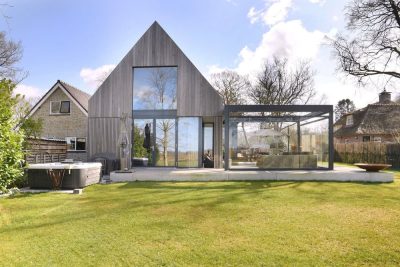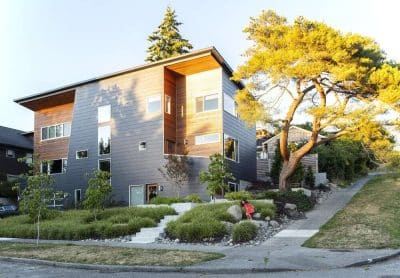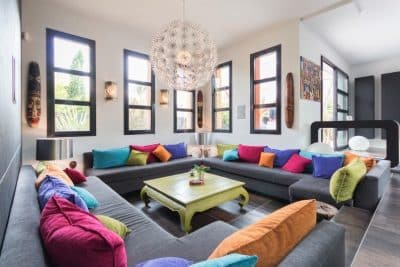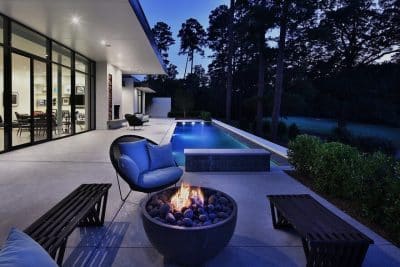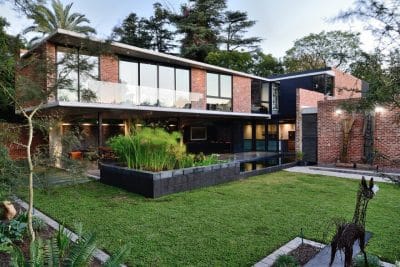Project: Delta House
Architects: De Jaeghere Architectuuratelier
Lead Architect: Steven De Jaeghere
Location: Tielt, Belgium
Area 282.0 m2
Project Year 2016
Photographs: Stijn Vereeken
The Delta house is situated on a seemingly lost and unusual triangular lot in Tielt but it is actually very well-oriented from a commercial point of view. It faces a busy crossroads and thanks to a green area, dominated by a beautiful, solitary oak tree there is enough breathing space to regard the project in its entirety.
In order to make a connection with the crossroads and the huge oak tree the building is designed as a dynamic composition of white vertical surfaces separated from each other by glass and contrasting metal carpentry. Because of the oblique configuration of the project opposite the crossroads the building seems to rotate around the oak tree, which reinforces the dynamism. The consciously added vertical surfaces allow the remaining zones of the triangular lot to become an extension to the inner spaces, and to function as patios or as open spaces.
The inspiration of Luc Peire’s ‘Abstract Verticality’ is obvious: lines become surfaces and surfaces become lines, so that the architecture of the project presents itself as a three-dimensional sculpture.
The expressive metal carpentry of the window frames and window parapets are reminiscent of the artisan fineness of the Art-Deco and subtly refers to the ornamental forge of the architect’s grandfather.
Due to its commercial location the project is presented as an office building and comprises four entities. The ground floor accommodates an architect’s office with a separate entrance. The central staircase leads to three other entities. A second practice is situated on the ground floor. The two other floors can be organised either as office or as private flat.
The vertical surfaces do not reveal what happens inside; only the metal carpentry at the head of the building gives an inkling. The glass volume is surrounded by manipulated solid steel and offers various possibilities of looking inside. The minimalist steel volume rests on a base, bordered by metal, which guides the visitor via the side to the covered entrance. The visitor is immediately surprised by the strong perspective throughout the whole building and the possibility of looking through the building to the courtyard. That is the reason why thin steps made of solid steel were used for the central staircase. The circulation on the stairs is organised around an accentuated vertical wall with the possibility of looking through the vertical blinds.
The powerful lines in the exterior can also be experienced inside, in the carved out light niches in the ceiling and in the design of the custom-made furniture. Mirror effects and the opportunities of looking through the building reinforce the perspective. The interior decoration consists of parquet flooring, brushed oak marble, dark grey vertical blinds etc. in natural and timeless colours. They were carefully chosen to ensure that interior and exterior go hand in hand.

