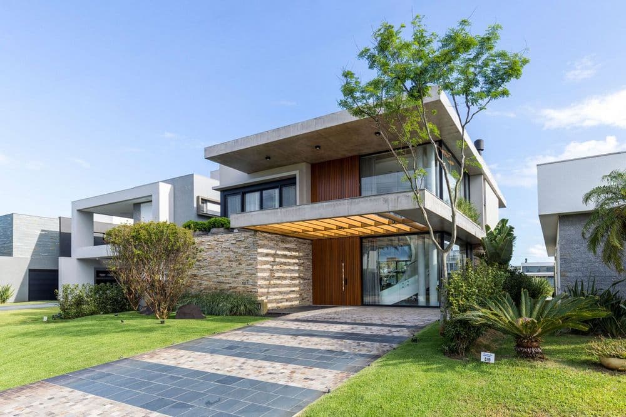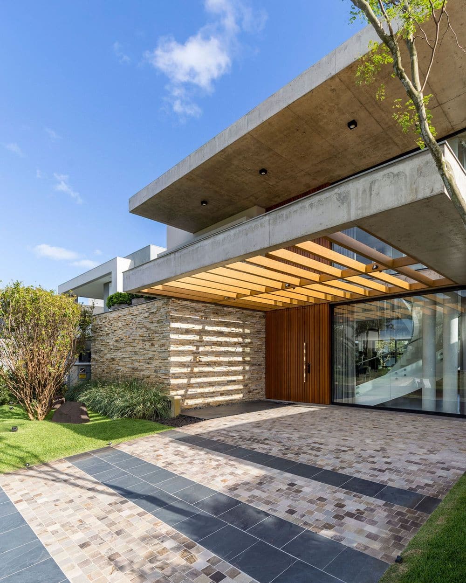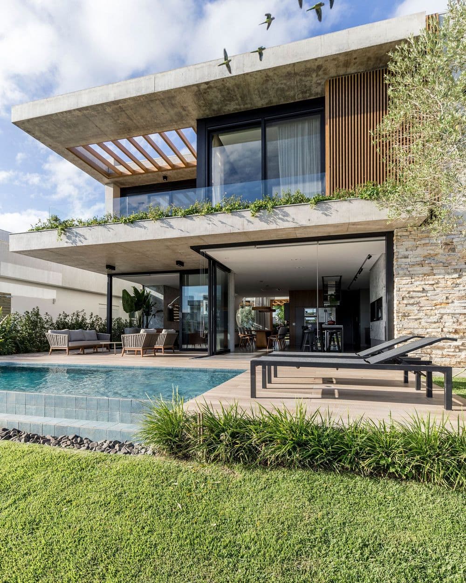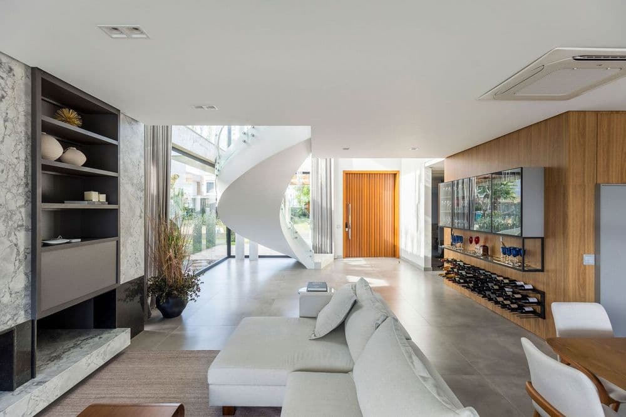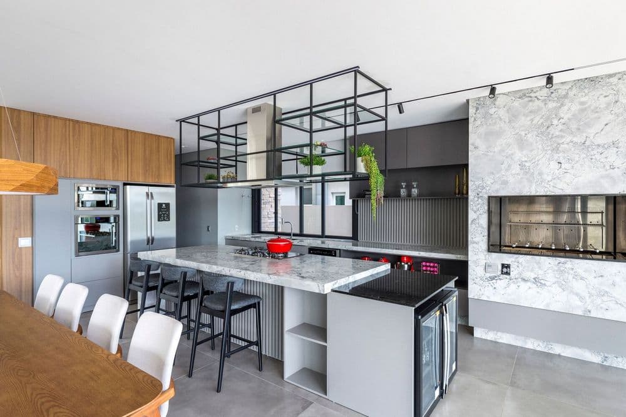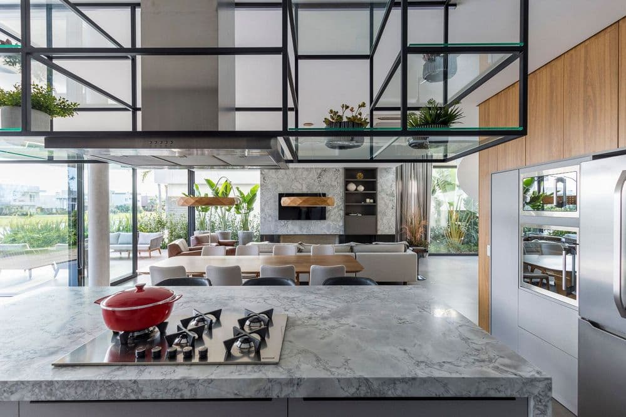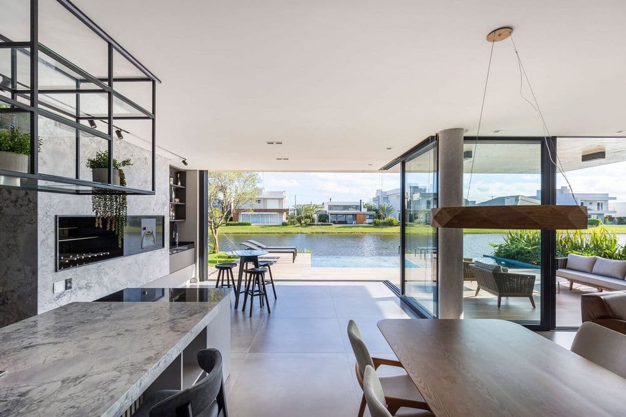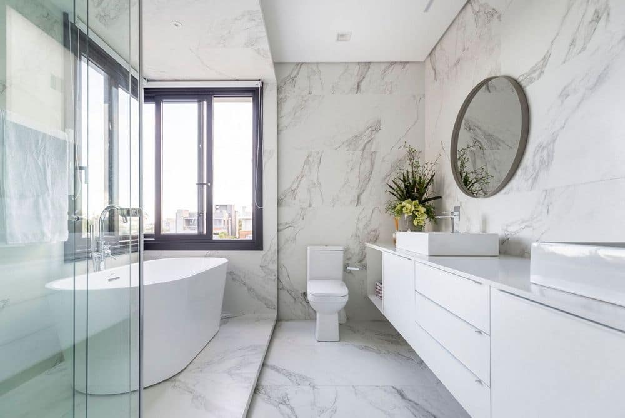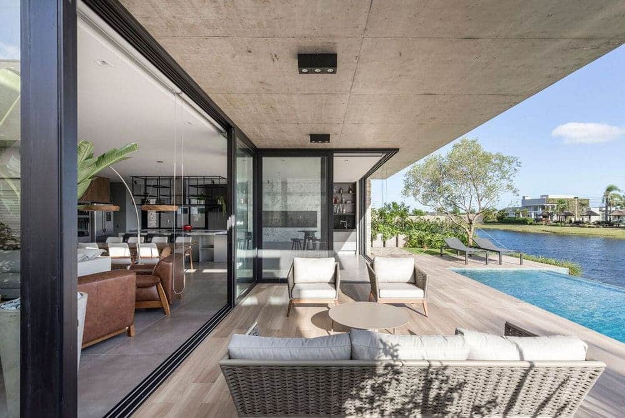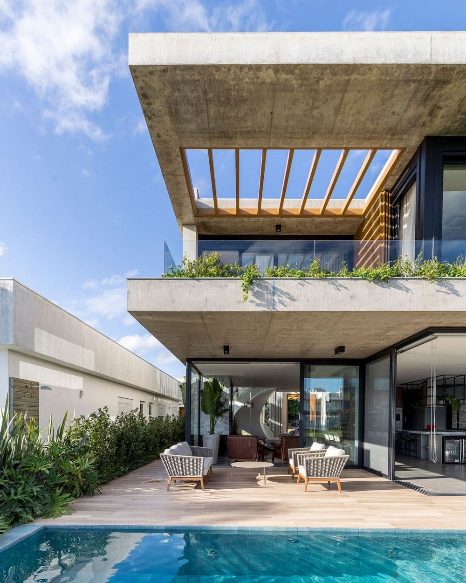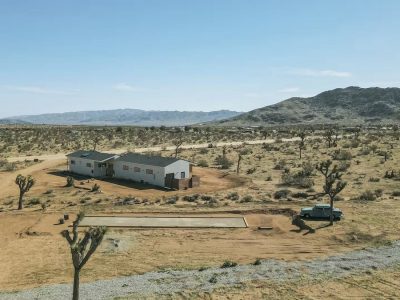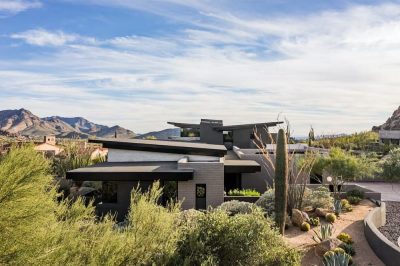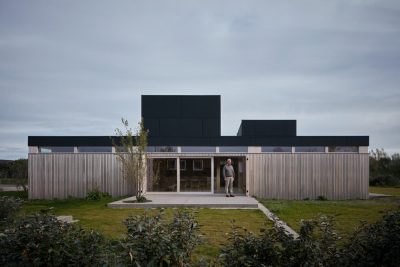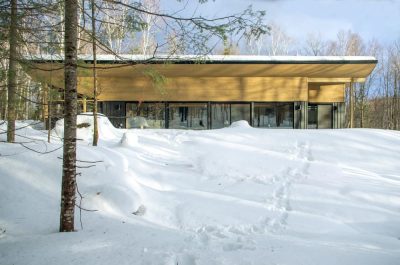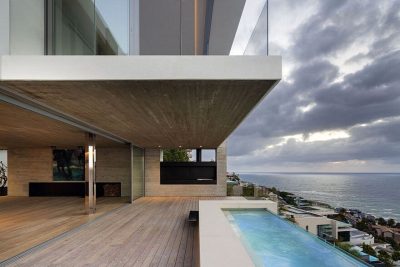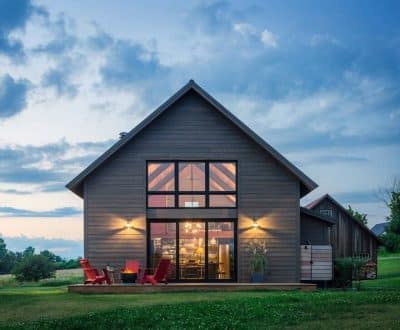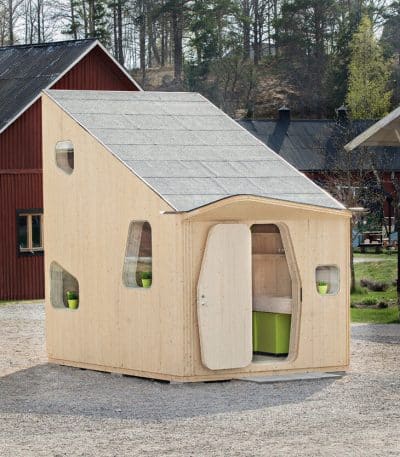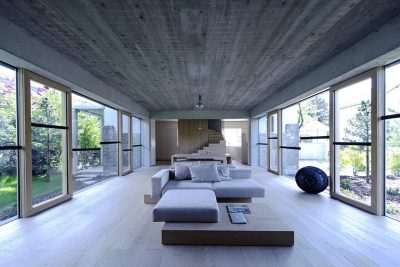Project: Dotta House
Architects: Galeria 733
Team: Blacio Junior, Larissa Ramella, Vinicius Vargas, Brenda Clack
Interiors: Patrike Godoy
Project location: Xangri-lá, Brazil
Completion year: 2020
Area: 400 m2
Photographer: Marcelo Donadussi
Dotta House was built in Xangri-lá, in the Enseada Lagos condominium. The plot measures 30m x 15m, bordered on its rear face, to the south, by the local lake.
The composition articulates the base, which mainly shelters the social and leisure environments, and the body, the intimate ones. Two subtractions were performed on the ground floor volume, to delimit the car shelter and the balcony, respectively. And in the upper one, one, on the southwest corner, to form the balcony of the bedrooms located on the rear facade. The slabs emphasize the formal independence between the two floors, as well as the horizontal character of the set. Furthermore, this distinction is accentuated by the covering materials of the facades, carefully used so that the house acquires harmony between colors and textures; between translucency and opacity; between full and empty.
A double-height space configures the entrance hall, with the striking presence of a helical staircase and a double column, which delimits the northwest corner of the composition. It follows on the west side of the ground floor, living, covered porch and swimming pool; and, in the east, suite, laundry, storage, toilet, kitchen, gourmet and external bathroom for leisure area. The dining, strategically positioned in the center, articulates living, kitchen and gourmet. On the upper floor, four suites, one positioned on the west facade and the others facing east.
In the ambience of the interiors, sobriety was sought, materialized by the shades of gray and white, present in the furniture and coatings, which highlights certain colorful personal objects. In the facades, as mentioned, harmony was sought, in which natural stone and woody elements provide the necessary counterpoint to the exposed concrete and the black frames. And the gardens, in direct relationship with the interiors, complete the work.

