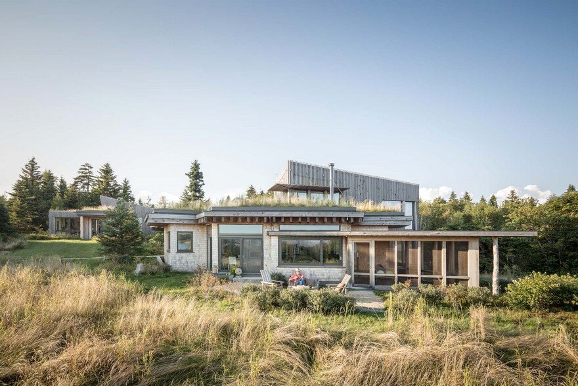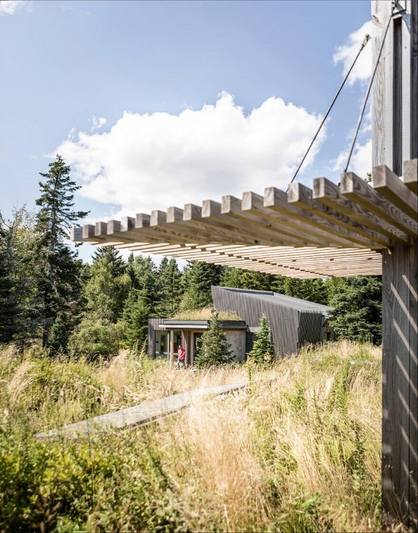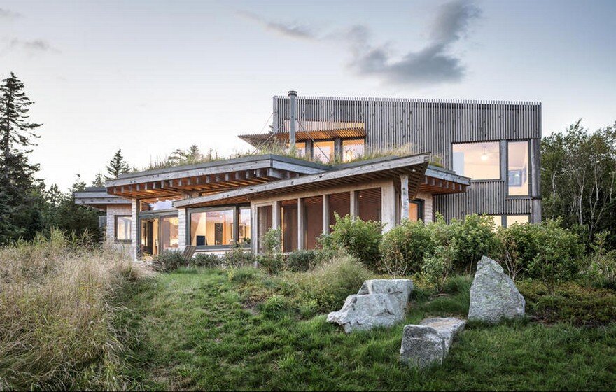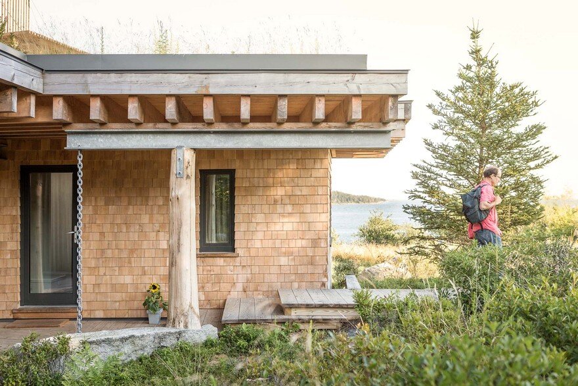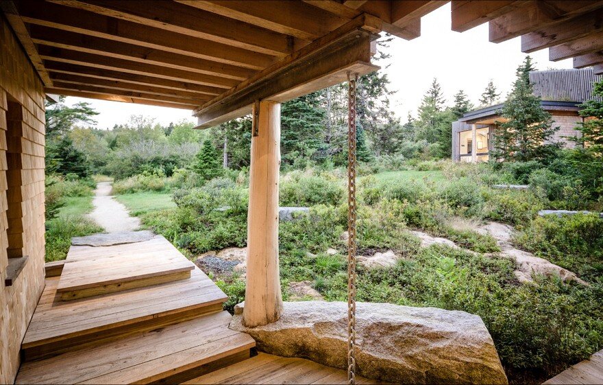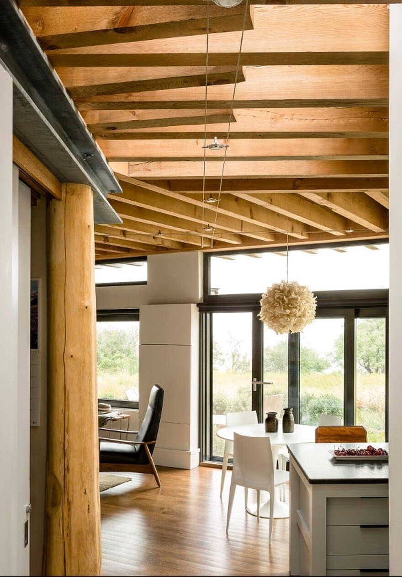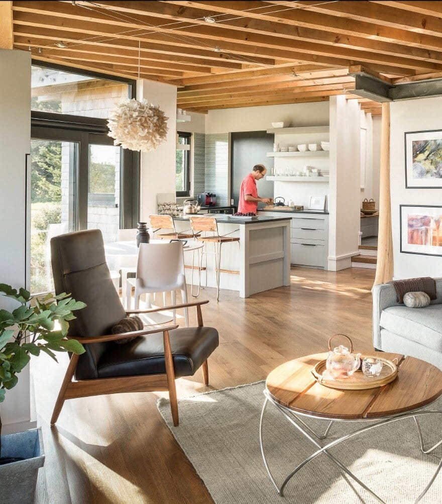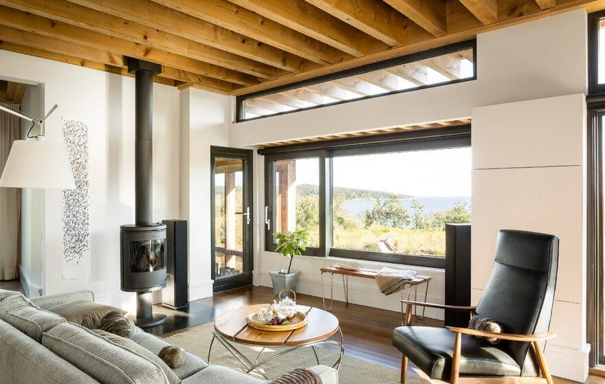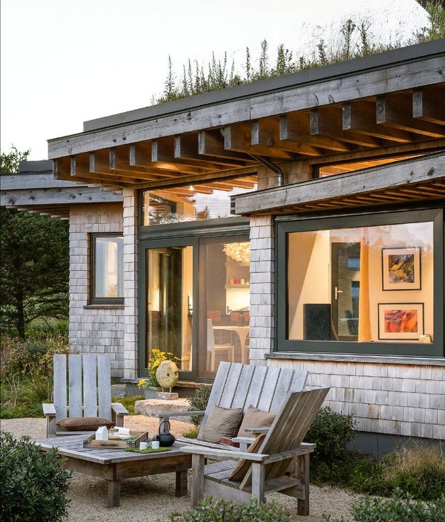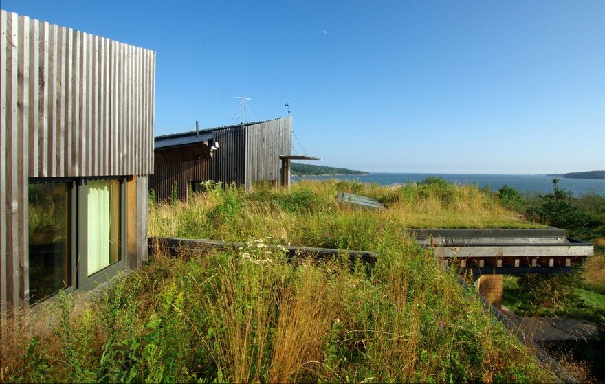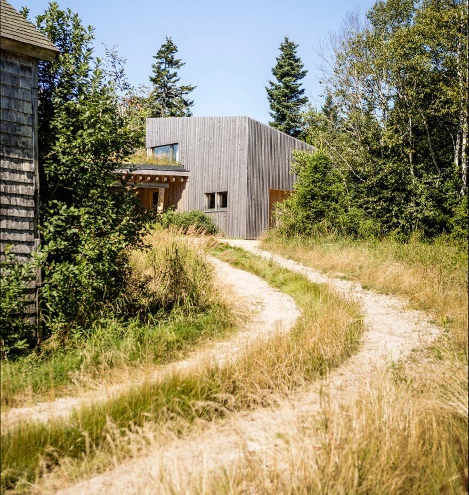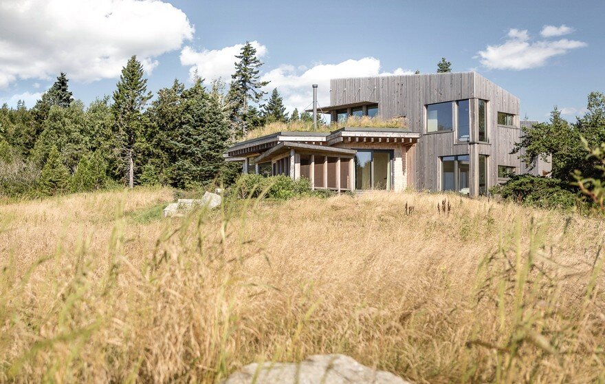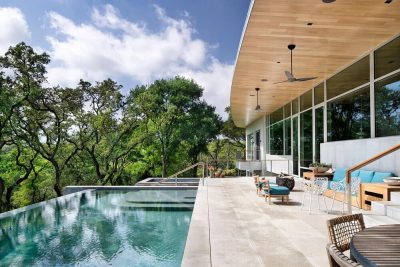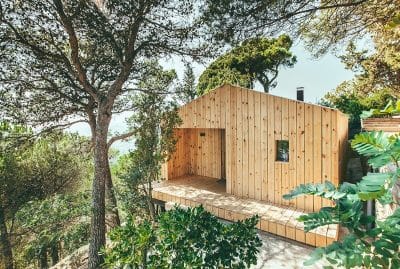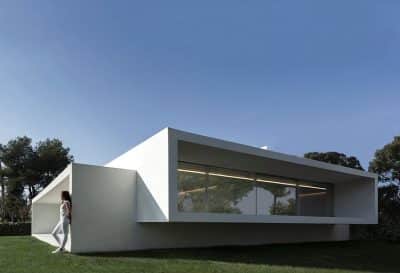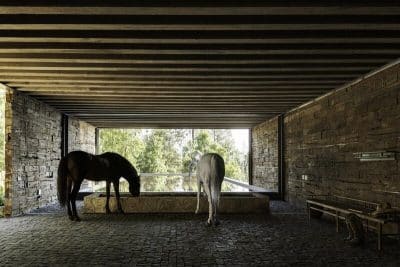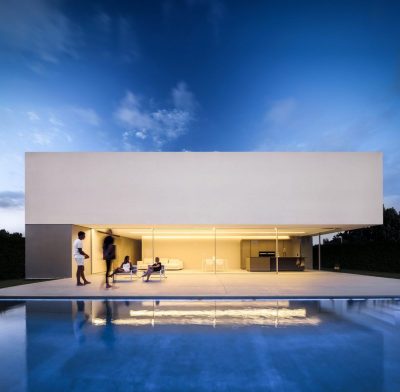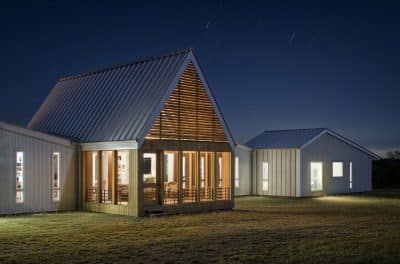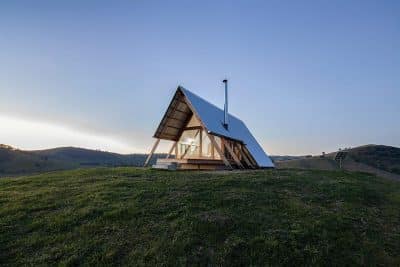Project: Downeast Coastal House
Architects: Winkelman Architecture
Project Team: Eric Sokol, Will Winkelman
Location: Washington County, Maine, United States
Photographer: Trent Bell
From the architect: Our client is a sound artist who works predominately with ‘nature sounds’ and is a Buddhist. The Downeast Coastal House program was for a modest 2 bedroom (1700 sf) year-around residence with a detached art studio (900 sf) and a one car garage.
The site is a 15 acre former homestead in Downeast, Maine. It is beachfront on a bay with sweeping southerly views to Petit Manan Lighthouse. It feels very Downeast with spruce woods and lichen covered ledge outcroppings. An orchard and field rolls down to the beach.
Design Process: The design process was a highly collaborative series of ‘charrettes’ that included the client and landscape architect. The result was a set of 3 modest buildings (the house and studio now built, with a future remote/detached garage planned) that knit into the landscape, not dominate it. The buildings organize as one, together defining a central naturalized courtyard that opens to the south (and view) rolling down into the field.
Circulation axes and sight-lines stitch the buildings together, bridging the landscaped middle. While these axes are defined and framed by building edges and pathways, they always lead and focus through to the landscape, and daylight – a deliberate tie of one’s experience back to nature, blurring the edges between the two.
Architecturally the design utilizes two building types. One is a single-story flat roofed form with exposed timbers covered with a planted roof.. a lifted field. The planted roof reinforces the flow of nature over and around the buildings. It also furthers building insulation. The other type is massed from taut, sculpted ‘blocks’ that are simple in shape and assembly but skinned with a deeply textured wooden surface. These are arranged radially, organizing back to the landscaped middle.
Building Performance: The Downeast Coastal House exceeds its Net-Zero energy consumption goal using a grid-tied ground mounted PV array that power geothermal heat pumps for radiant in-floor heat, high-efficiency appliances and LED lighting.
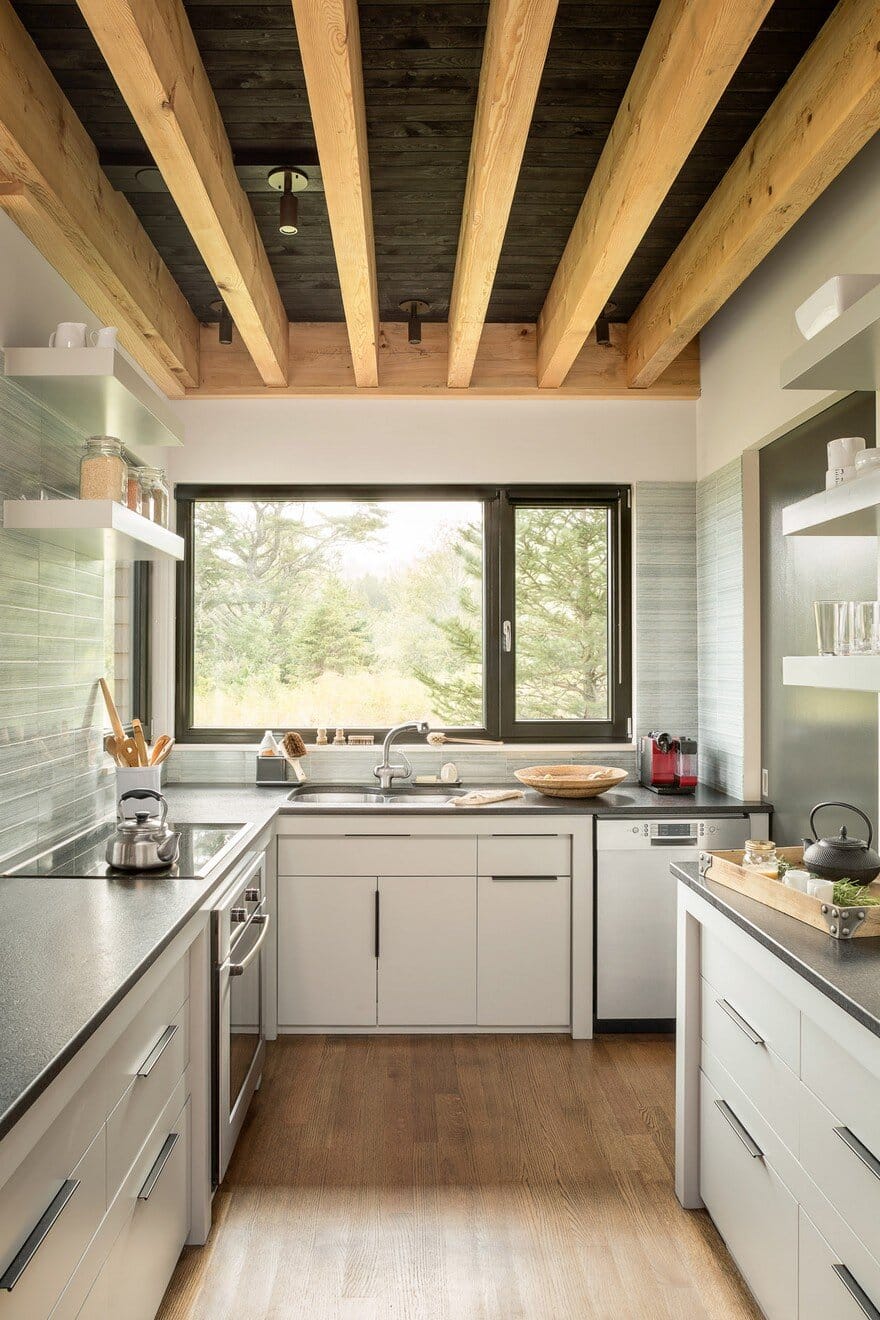
The buildings are super-insulation with close attention paid in detailing to minimize thermal bridging and maintaining an extremely air-tight envelope. Triple glazed, high-performance doors and windows are used. They were sized and located to maximize passive solar gain and to minimize heat loss. Passive ventilation is provided for cooling. The house used environmentally friendly, sustainable, recycled and locally sourced materials where ever possible, as well as low VOC materials.

