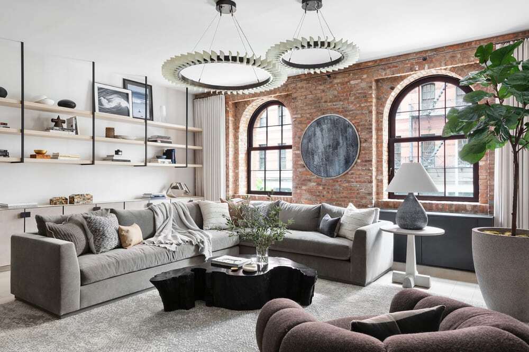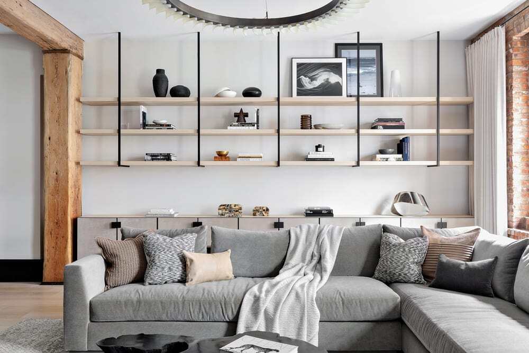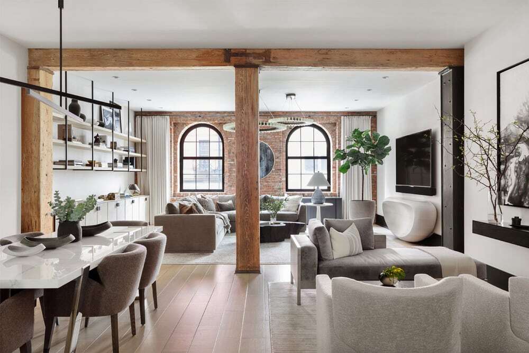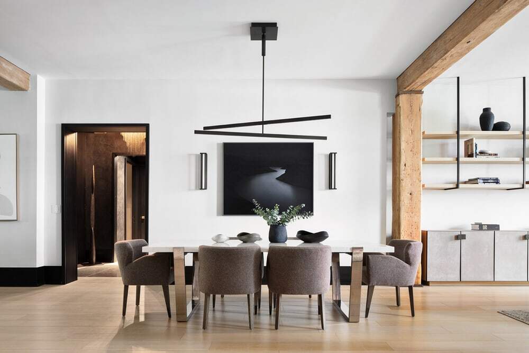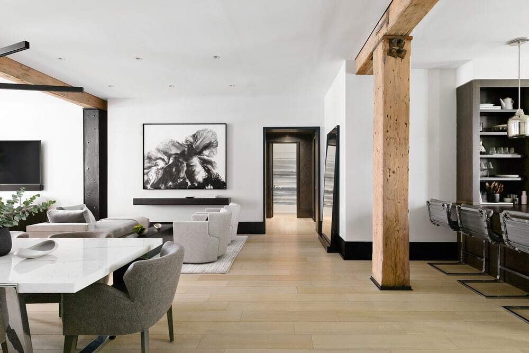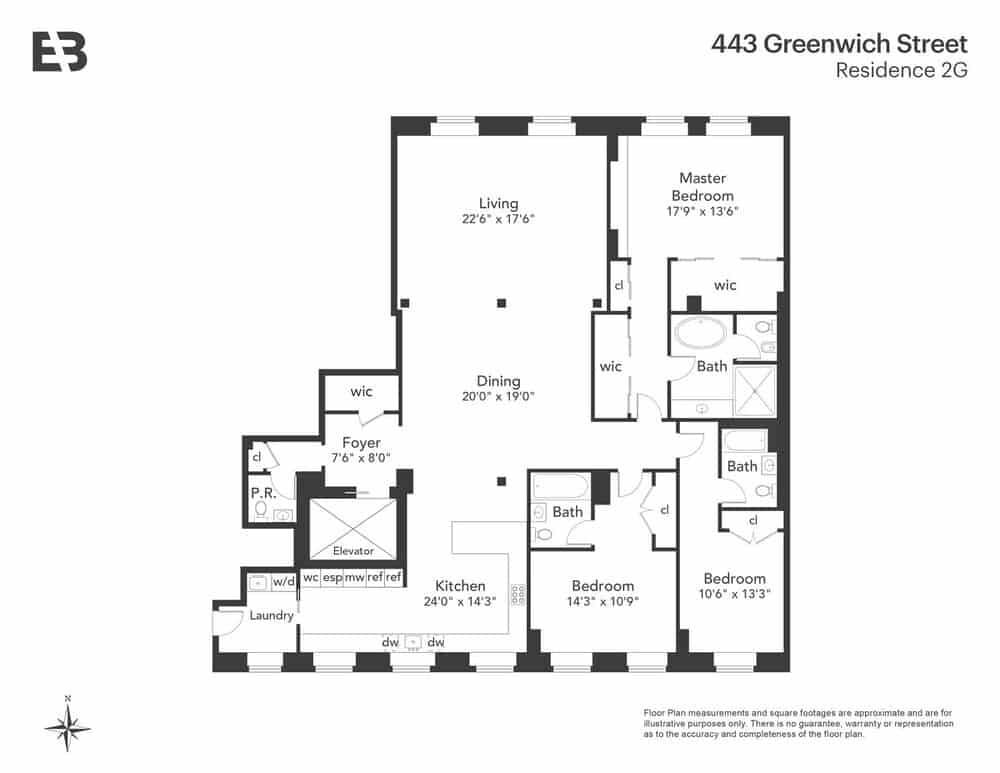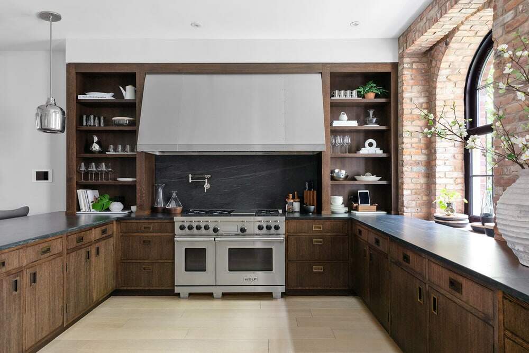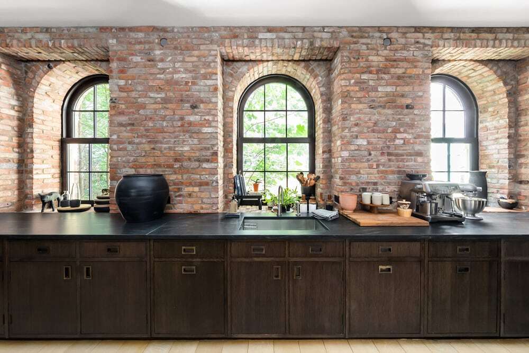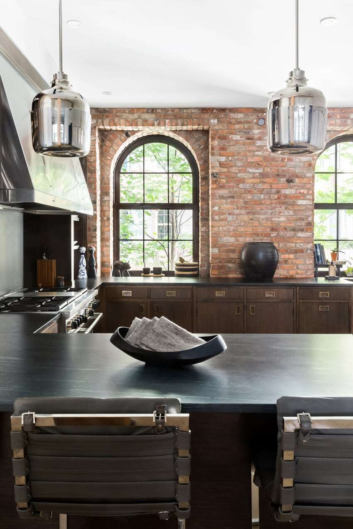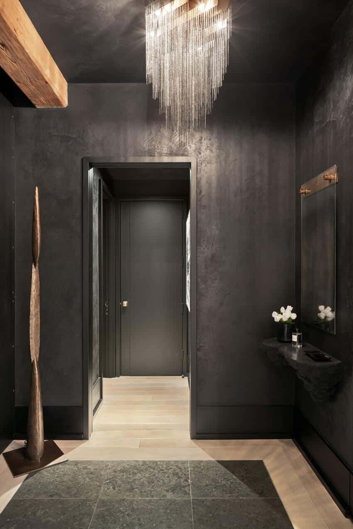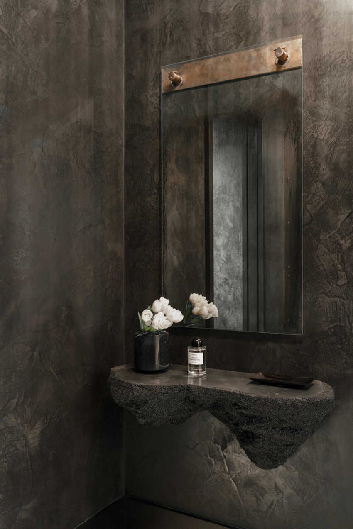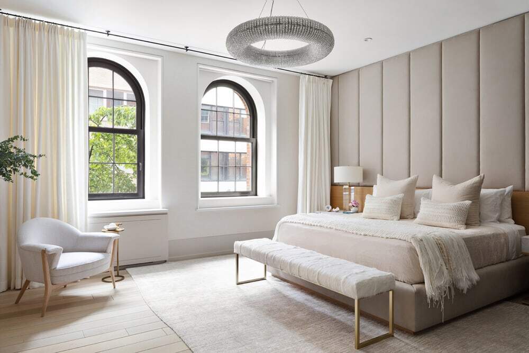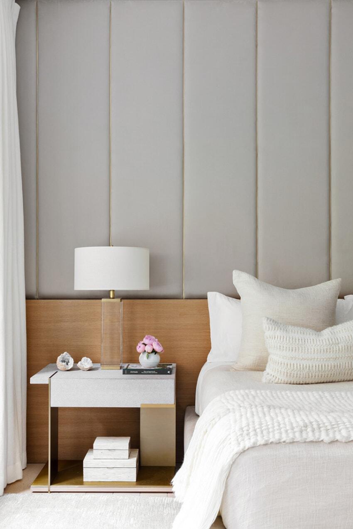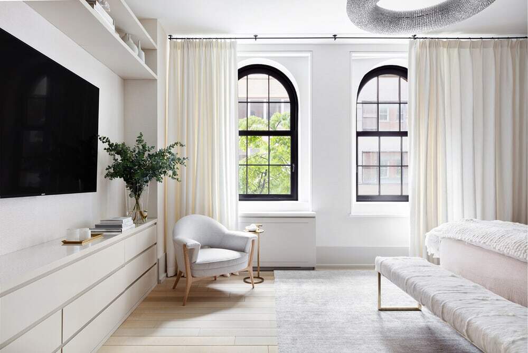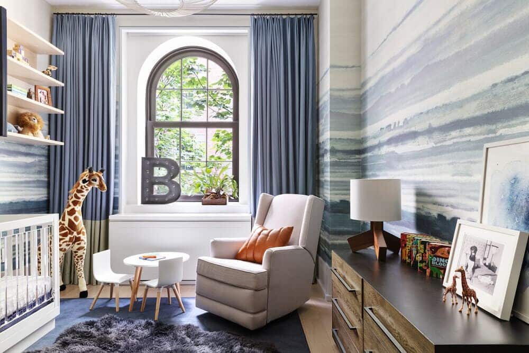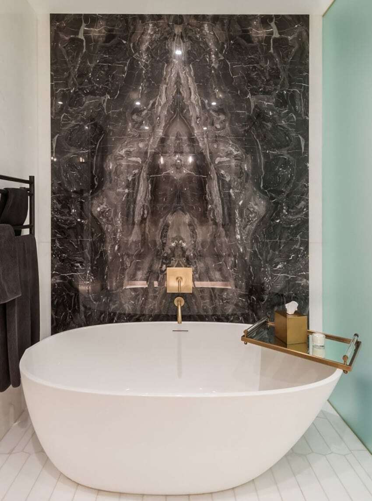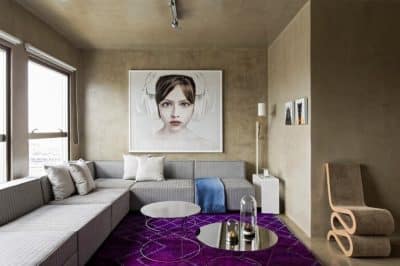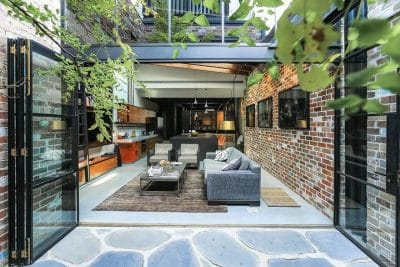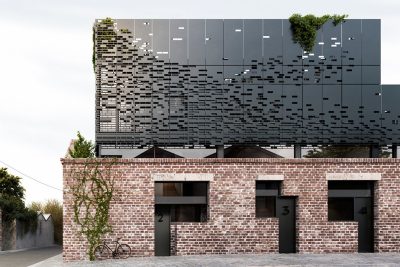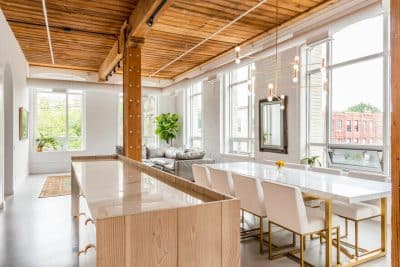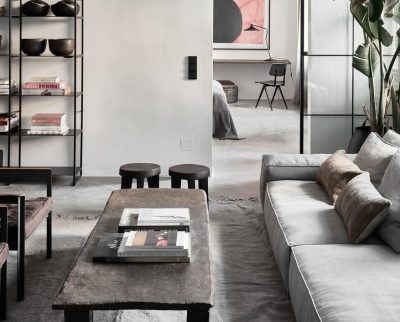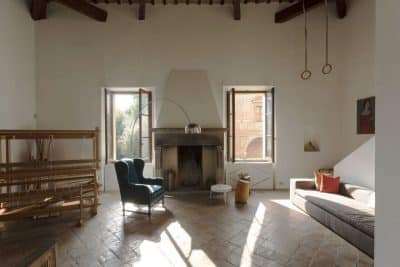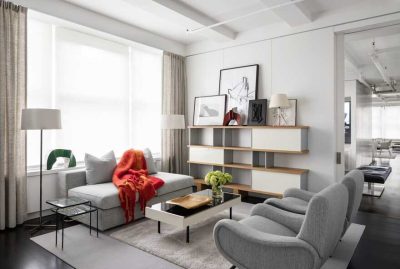Project: Downtown Loft
Architects: Workshop/APD
Location: Greenwich Street , New York, NY
Area: 3,022 Sq. Ft.
Year 2020
Photo Credits: Donna Dotan
Meticulously designed and renovated by Workshop APD and finalist for the 2020 NYC Design Awards design of the year, this Downtown Loft is being offered 100% turnkey with all furnishings, decor, art, lighting and AV. In one of the West Village’s most stylish addresses, chic decor meets industrial modernism. The sophisticated 3 bedroom, 3.5 bath loft with 3,000+ square feet offers an unparalleled combination of space, luxury and industrial modernism.
Upon entering, you will take note of the beautifully crafted Venetian plaster entryway, offering a striking aesthetic along with ample storage. The main living areas are lined with beautifully restored brick arch windows and walls that overlook a private garden and Desbrosses Street. Original old growth beams run throughout the loft showcasing the original industrial quality of the building. Top-of-the-line Savant integration enhances the unit’s usability both onsite and remotely, controlling everything from music, to television, thermostat, lighting and shades.
The bedroom wing is a peaceful enclave replete with; two sizable guest bedrooms with ensuite bathrooms and custom closets, a large master suite and spa-like master bath with steam shower, deep soaking tub and radiant heated flooring, all accented by a wall of book-matched Italian Calacatta marble slabs. The stunning Christopher Peacock kitchen boasts upgraded storage solutions throughout and a full complement of top of the line appliances including a 48’ Wolf range, 2 Miele dishwashers, a Miele coffee maker, high-speed convection oven/microwave, 36’ Subzero refrigerator and a Gaggenau wine refrigerator.

