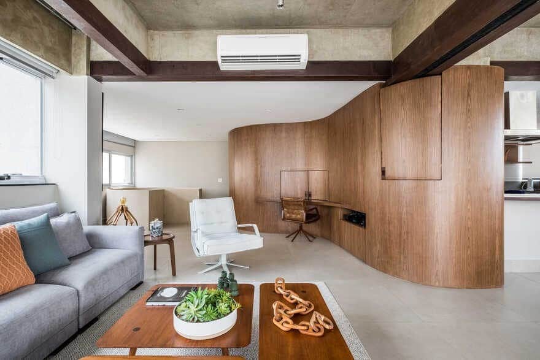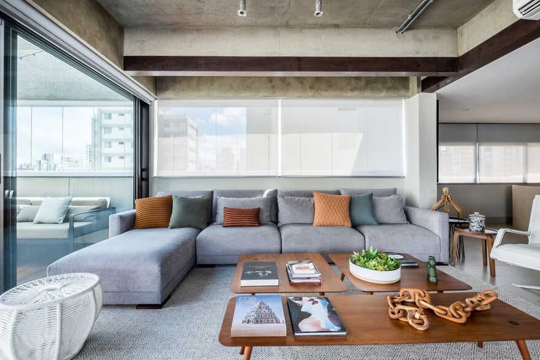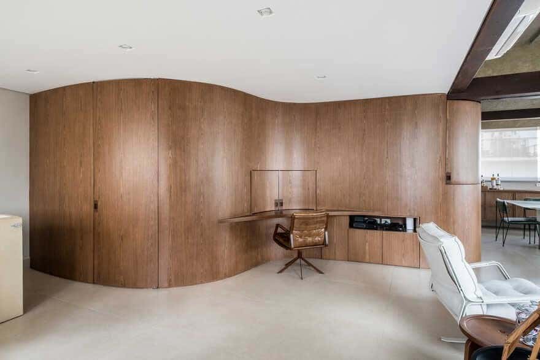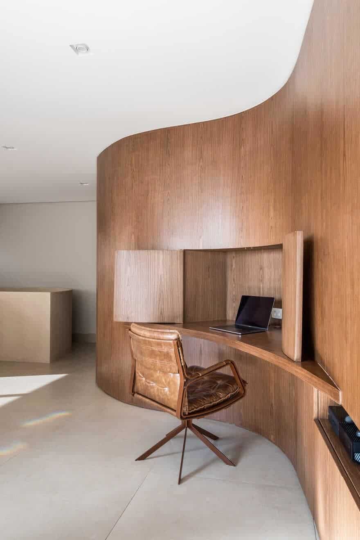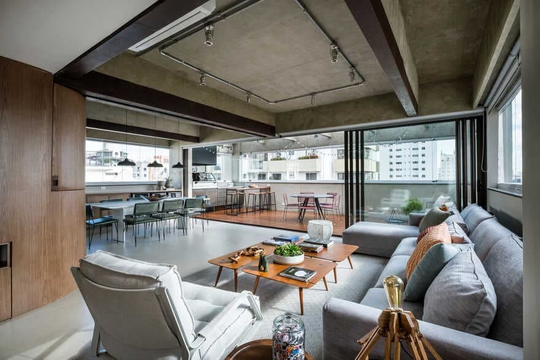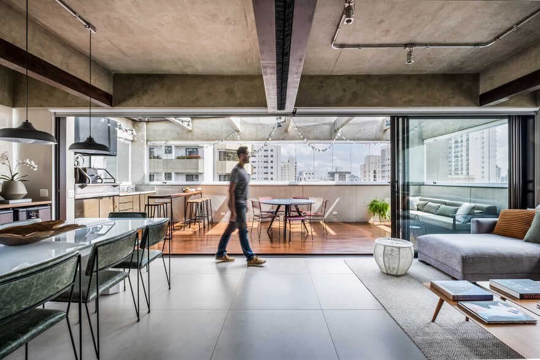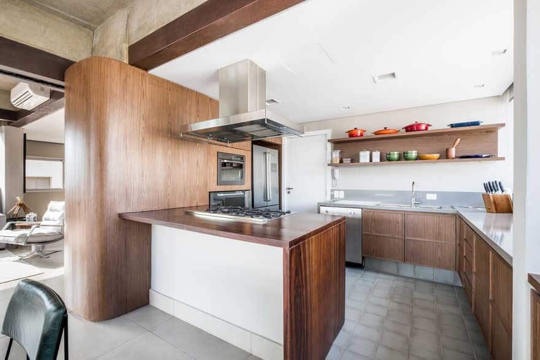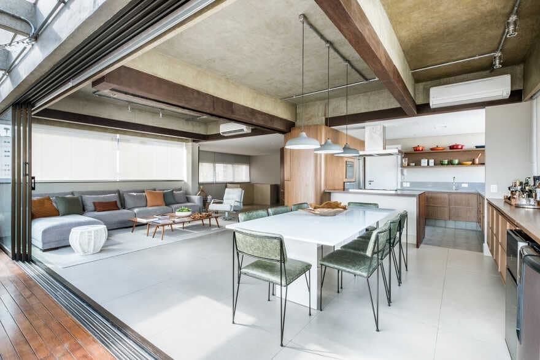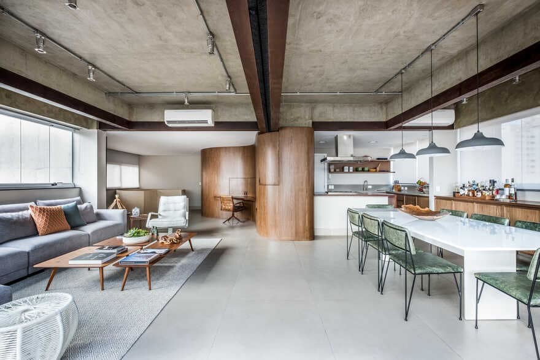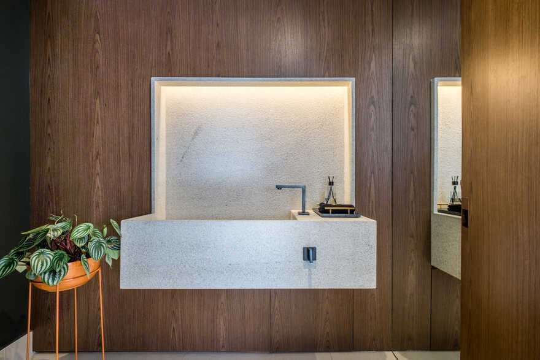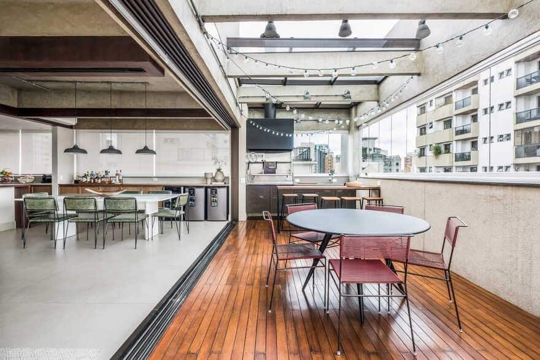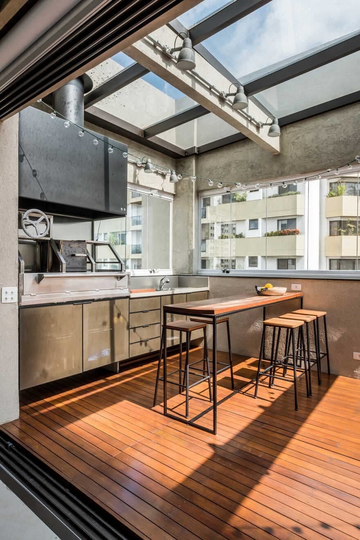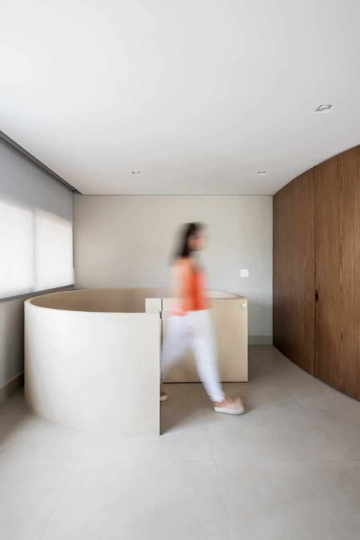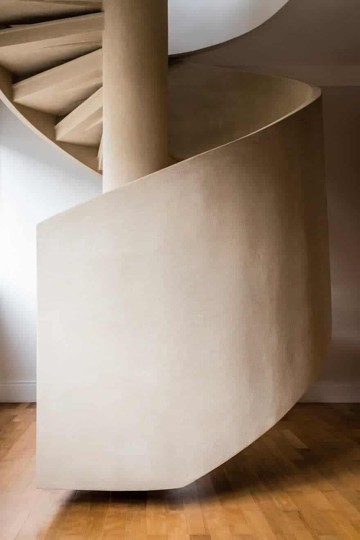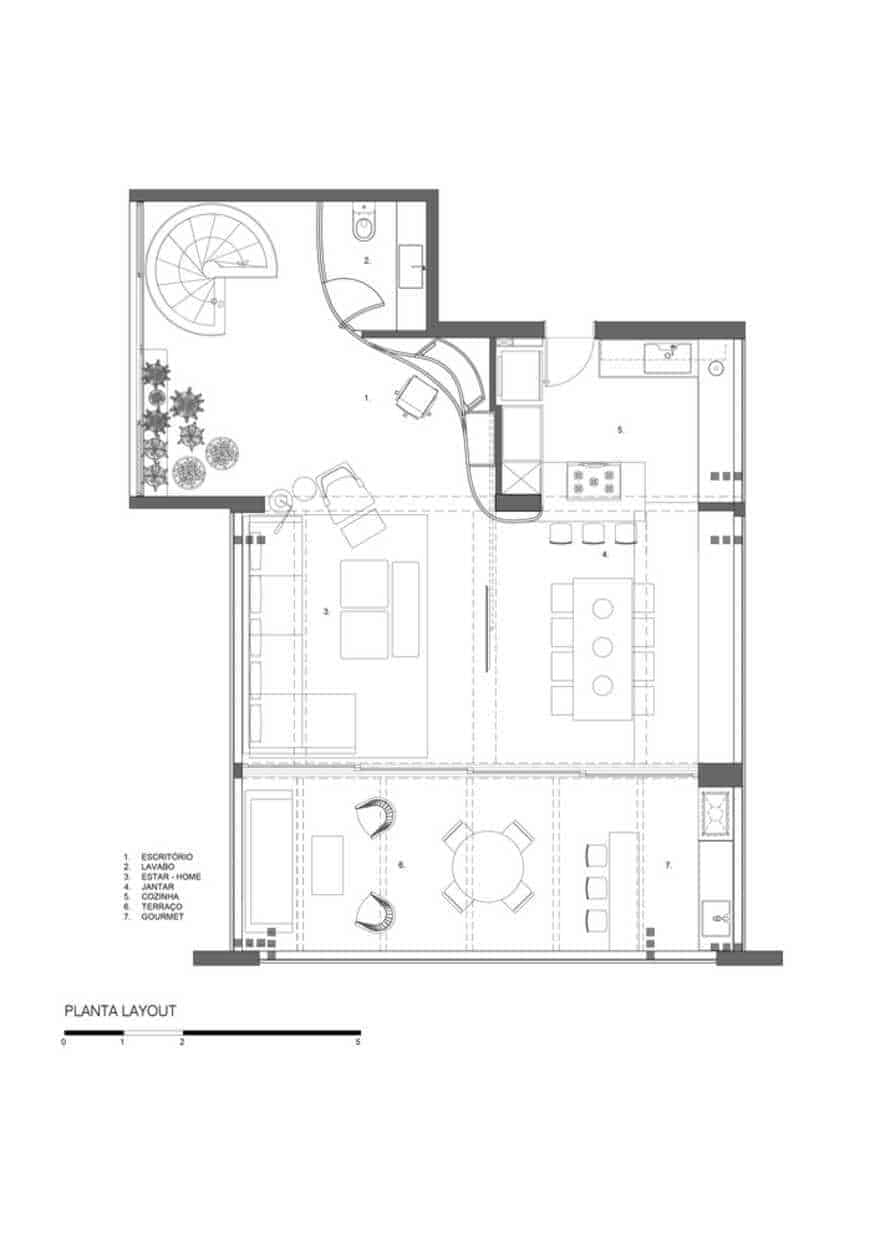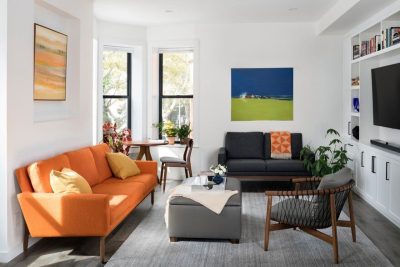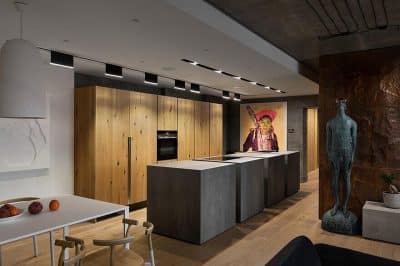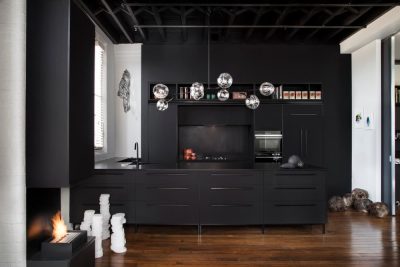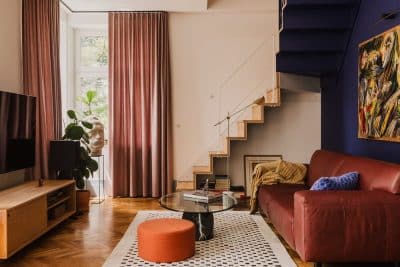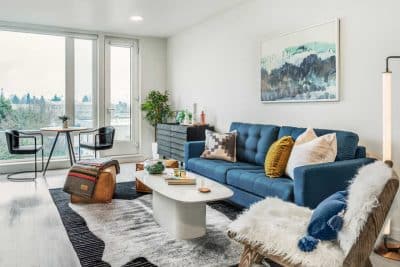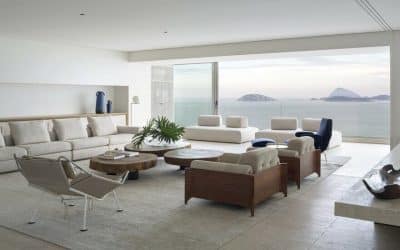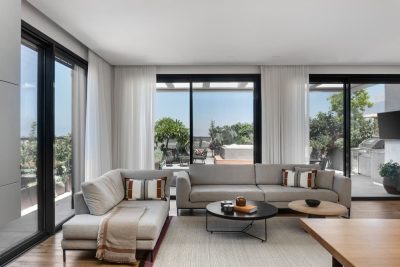Project: Duplex in Moema
Designer: Mandarina Arquitetura
Location: Moema, Brazil
Area: 110.0 m2
Year: 2018
Photo Credits: Nathalie Artaxo
“If a straight line is the shortest path between two points, the curve is what makes the concrete find infinity.” With this sentence from our honorable Oscar Niemeyer, we introduce this duplex in Moema, that had the entire upper floor refurbished in order to serve the needs of a young couple that loves to cook and receive people. The design started with a great curved wood panel that begins in front of the stairs, goes through the whole living room up to the kitchen, integrating all the rooms. Besides bringing movement and dynamics due its curves, the panel is also very functional, composing the toilet (that used to occupy part of the kitchen area), doors that reveal a built-in workbench, a niche furniture on which the television, which can be moved through the trails, can be totally hidden and, finally, the high kitchen cabinets.
As it happens in any reform, there are always discoveries on the journey. On this case, after the demolition of a gypsum ceiling of the living room, it was found a concrete slab that was restored. We have opted to leave the pipes and the lamps exposed, in order to increase the ceiling height and makes the project more contemporaneous.
Also during the demolition, three beams of different heights were found across the living and dining room. They have received corten steel panels with some purposes: uniform the beams heights, hide the pipes in order to enable the air conditioner installation and built-in the television trails that goes through the extension of the living room, which grants great flexibility to the use of the space.
Another highlight point is the spiral staircase that had an old marble as coating and without handrail. We have opted to make the handrail in MDF board and we have applied a cementitious texturized painting in the whole staircase, making it a sculptural element.
The terrace received a gourmet countertop with an actual grill and cabinets with doors in brown perforated steel panels.
With this more neutral palette that composes the floor, walls and the apartment ceiling, the wood of the curved panel and other carpentries provides coziness and refinement. Some furniture and decorative pieces bring color to the project.

