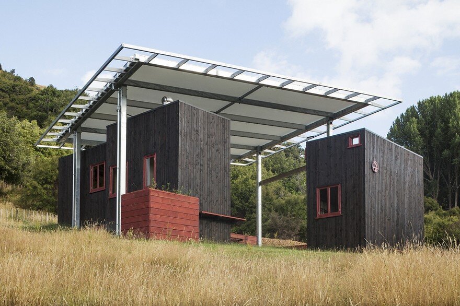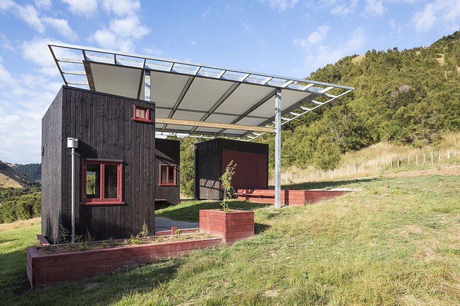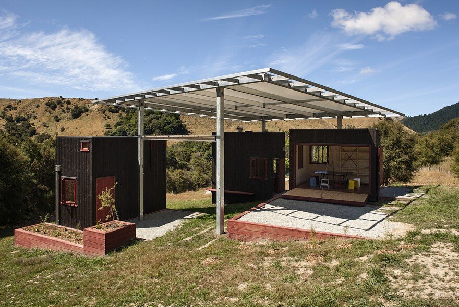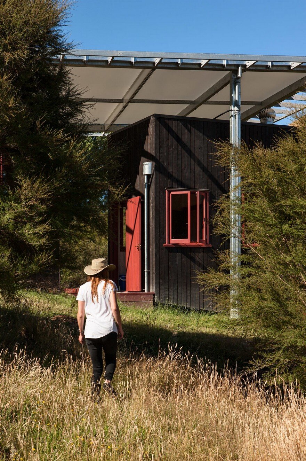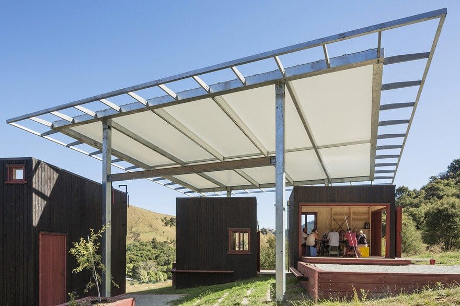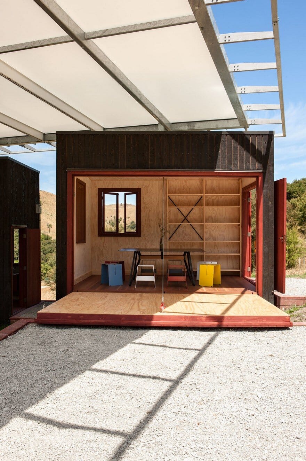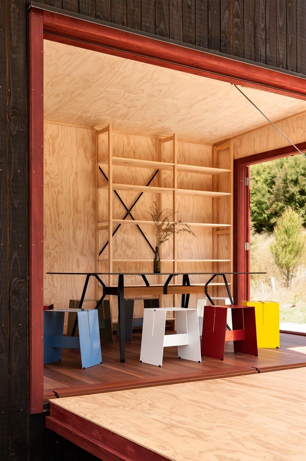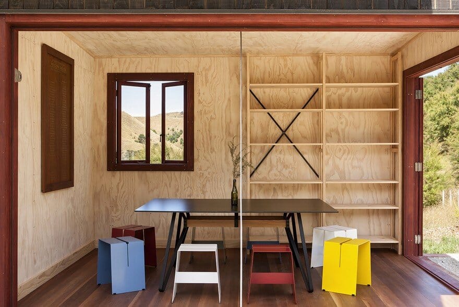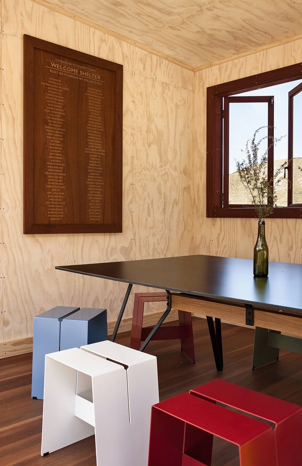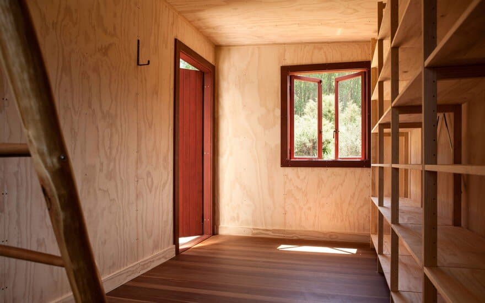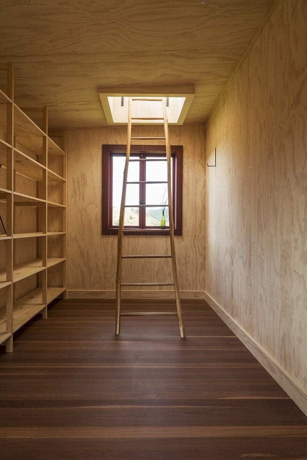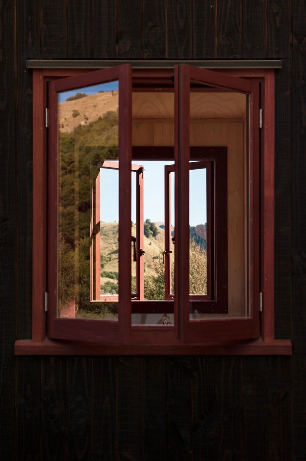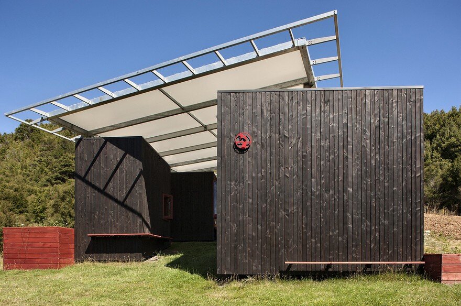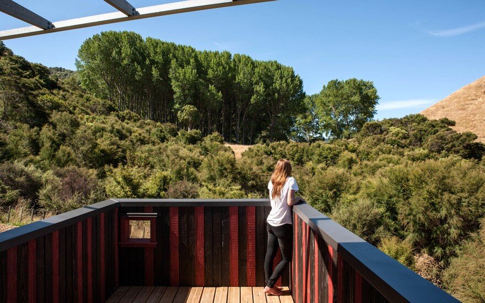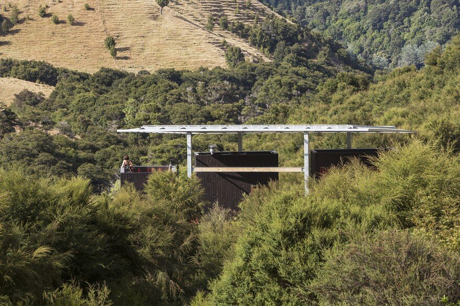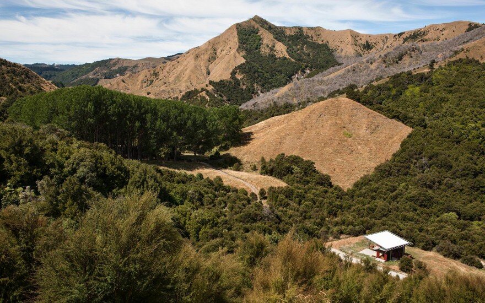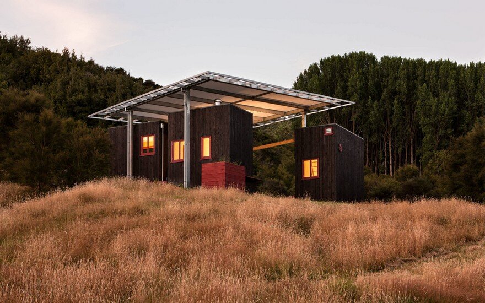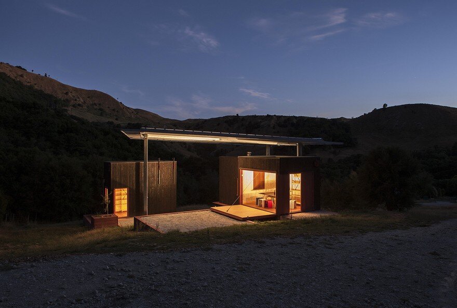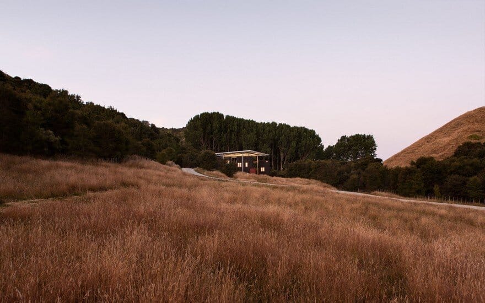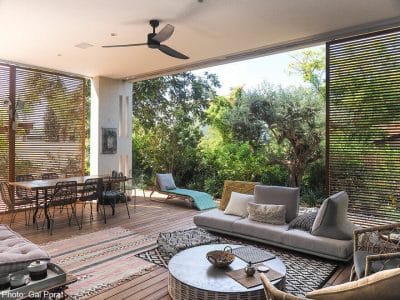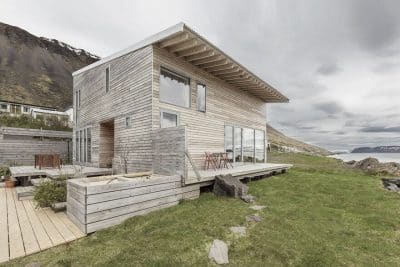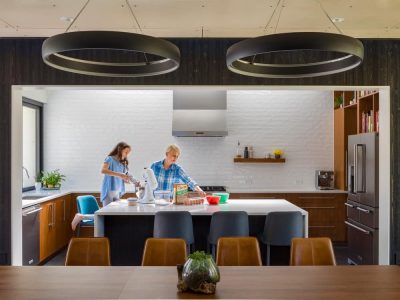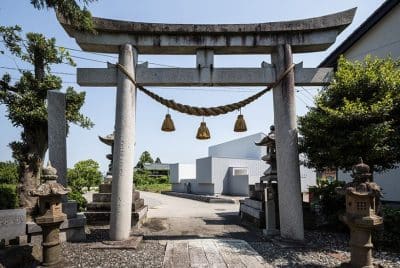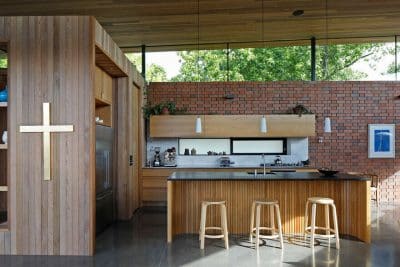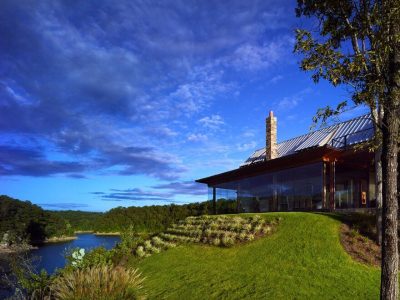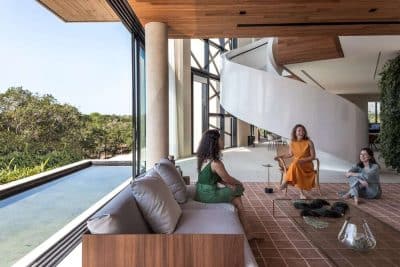Architects: Pac Studio / Sarosh Mulla Design
Project: Ecosanctuary Welcome Shelter
Location: Gisborne, New Zealand
Area: 150.0 sqm
Photography: Simon Devitt
Text by Pac Studio
The Longbush Ecosanctuary Welcome Shelter is an innovative environmental education space designed, constructed and operated by a group of passionate volunteers, with the support of local businesses and charitable organisations.
Access to the Welcome Shelter is free of charge for all visitors and the project aims to promote active stewardship of our natural environment both in conservation areas and in our cities.
The project was generated and designed by the award winning P-A-C designer Sarosh Mulla. Mr Mulla’s current doctoral research focuses on creating innovative forms of architecture for the New Zealand tourism industry, while continuing to promote the role of the architect as a leader within communities.
Mulla has led a team of 88 volunteers in the construction of the space that provides facilities for visiting school groups, ecologists and tourists. The design of the structure draws on the framing techniques of the Picturesque, but applies these through contemporary forms, which promote active engagement with the environment. Rather than simply viewing the landscape, visitors are encouraged to take part in the environmental restoration occurring at the ecosanctuary through the programs offered at the Welcome Shelter.
A large steel and fabric canopy provides shelter from the sun and rain for an outdoor classroom created on the hillside. Below the roof the form of this classroom is defined by the position of three timber enclosures and small retained gardens. The design plays with the connotations of natural and synthetic materials in the setting of the recovering environment.
Each timber enclosure provides a different service, including the storage of teaching material, ablution facilities and an office for the site ecologist. This office opens up to the exterior with a large drawbridge to create a level platform on teaching and demonstration days. Another enclosure includes a roof deck from which a stunning view of the valley can be appreciated. This deck is accessed via a traditionally made greenwood ladder made from a Manuka tree harvested from the building site.
Constructed from materials donated by 88 sponsors, the Welcome Shelter utilizes very simple construction techniques. The approach adopted aims to produce the maximum environmental program, through minimal architectural resources.
The Welcome Shelter is a gateway for visitors to this special environment, which includes several critically endangered native species. The ecosanctuary is approximately 120 hectares and over the past 15 years has been the rapidly restored through the efforts of Jeremy and Dame Anne Salmond. With the removal of invasive pests and weeds, alongside the planting of hundreds of thousands of native trees, the diverse ecology at Longbush is beginning to thrive again.
Never before in New Zealand history has such a large and diverse group of volunteers and sponsors created a piece of public architecture. The Welcome Shelter creates a new benchmark for high quality community generated architecture that responds to the needs of the local environment.

