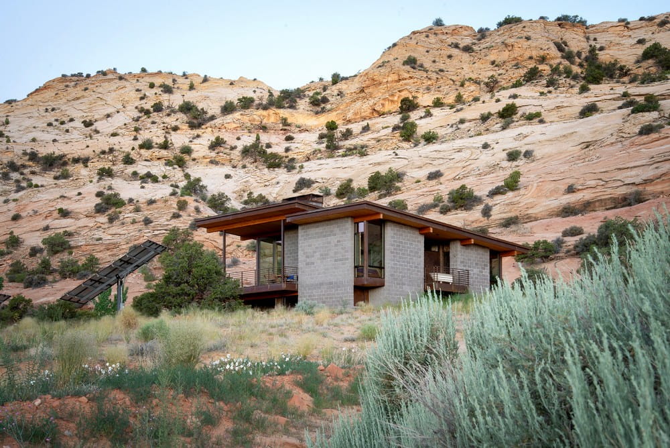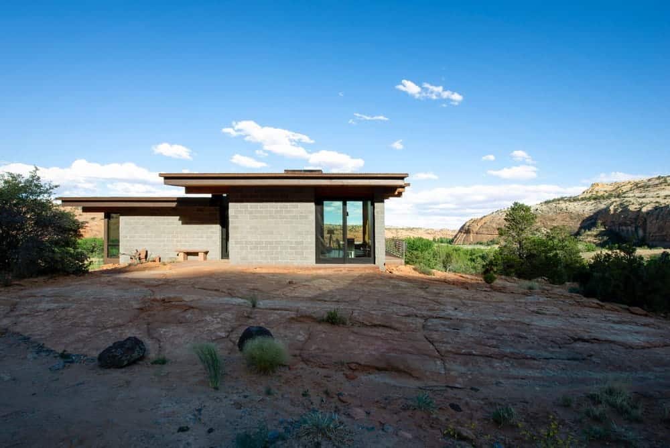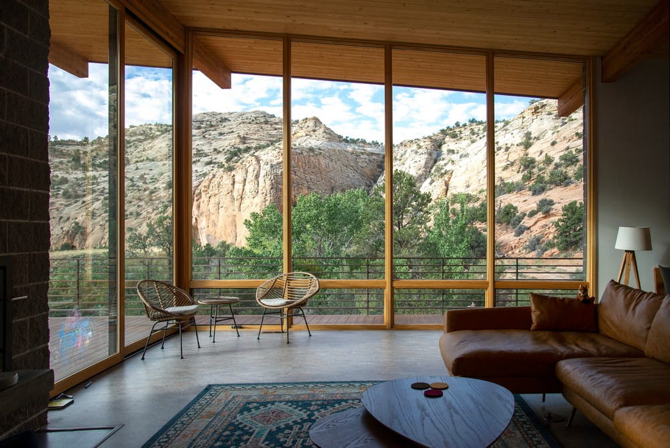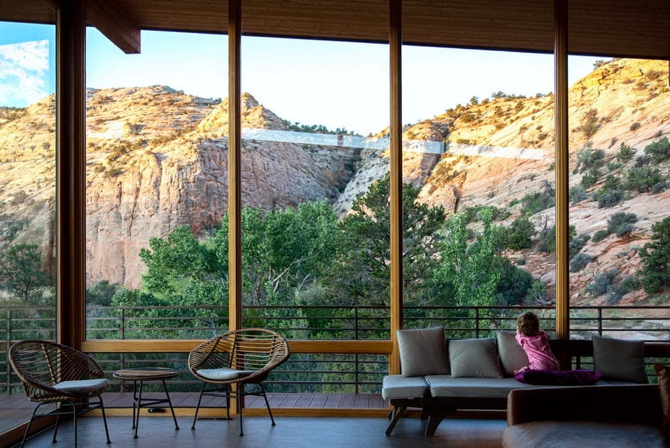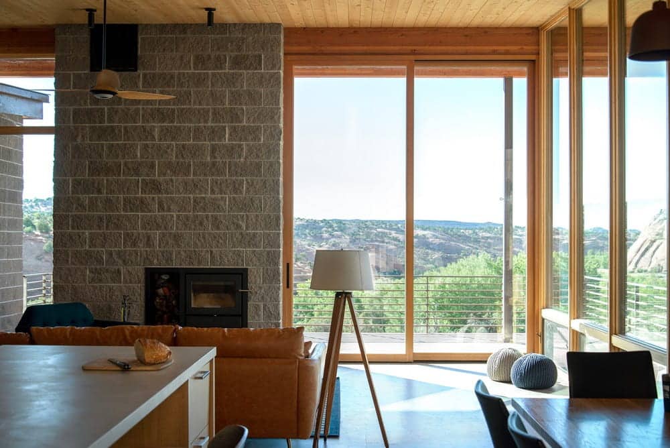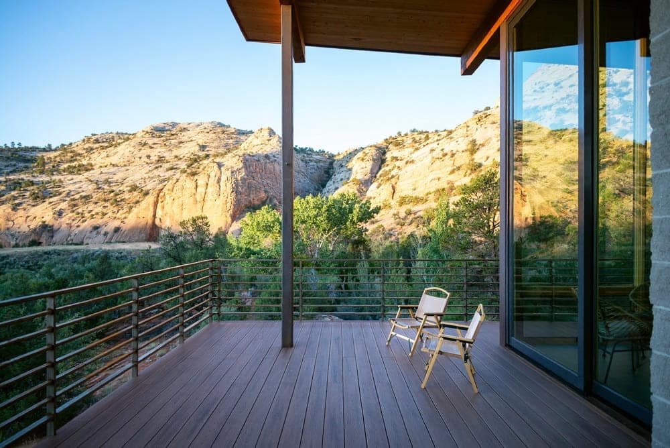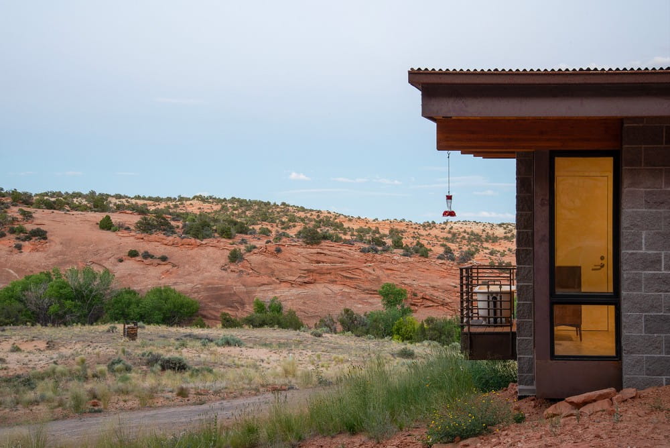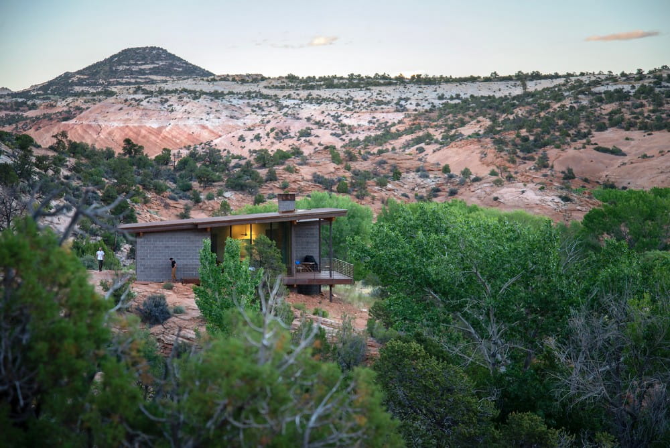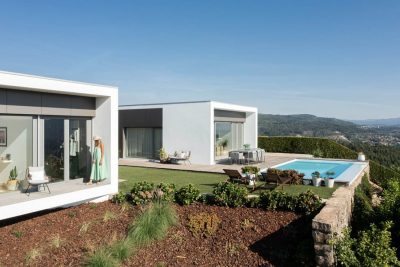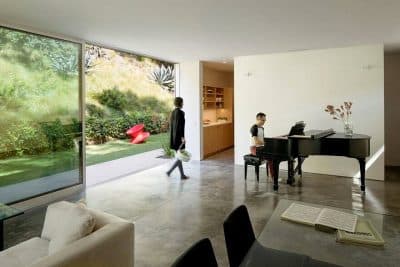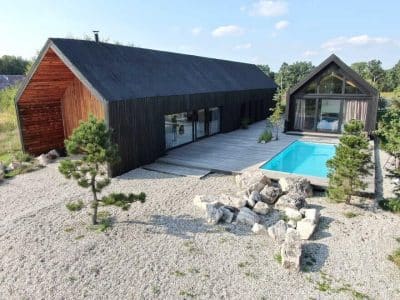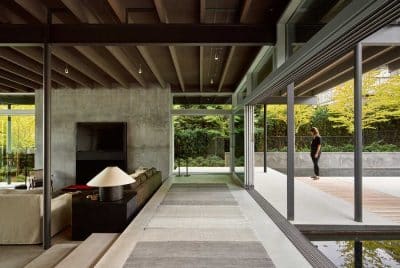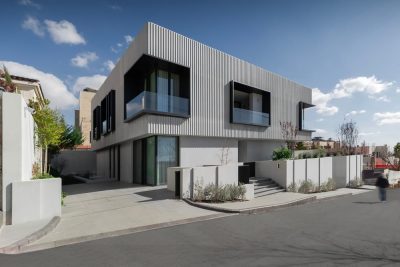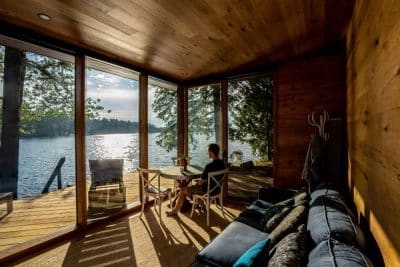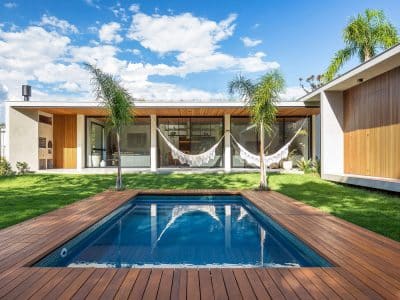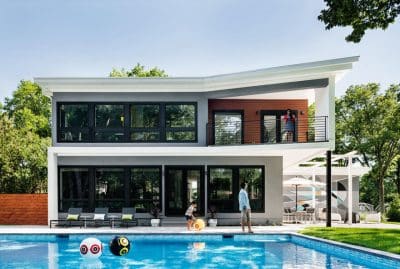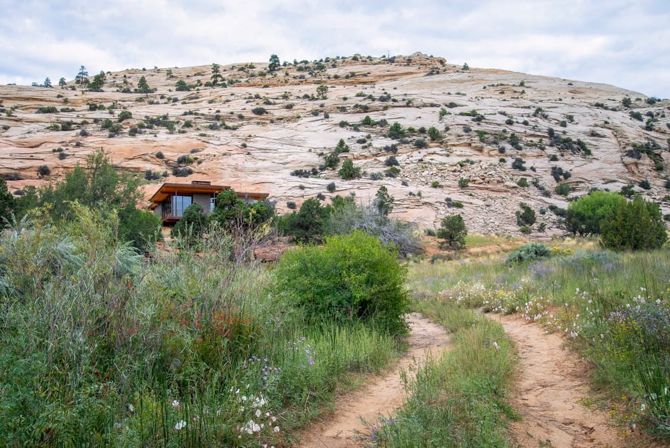
Project: Escalante Retreat
Architecture: Imbue Design
Lead Architects: Christopher Talvy
General Contractor: Mark Austin Builders
Structural Design: Compass Engineering
Team Member: Matthew Swindel, Hunter Gundersen
Location: Utah, United States
Area: 131 m2
Year: 2021
Photo Credits: Imbue Design
Having recently graduated from university, full of youthful energy and optimism, two college buddies pooled their money to embark on an adventure that wouldn’t fully come to fruition until many years later. They had scraped together just enough cash to purchase a breathtaking plot of land cradled on three sides by the largest national monument in the U.S., Utah’s Grand Staircase-Escalante. Here, they found paradise.
Many camping trips, cocktails, and fond memories later, with retirement clearly in sight, the now fast friends decided to take their little slice of heaven to the next level. They turned to Imbue Design to help complete their decades-old vision. Together, they crafted a modest desert dwelling where the owners could put up their feet and drink in the profound stillness that saturates the desert landscape.
The main priority was obvious – it needed to respect the essence of this special place and nurture the act of living simply within it. It also needed to be constructed with extreme care so as to disrupt the land as little as possible.
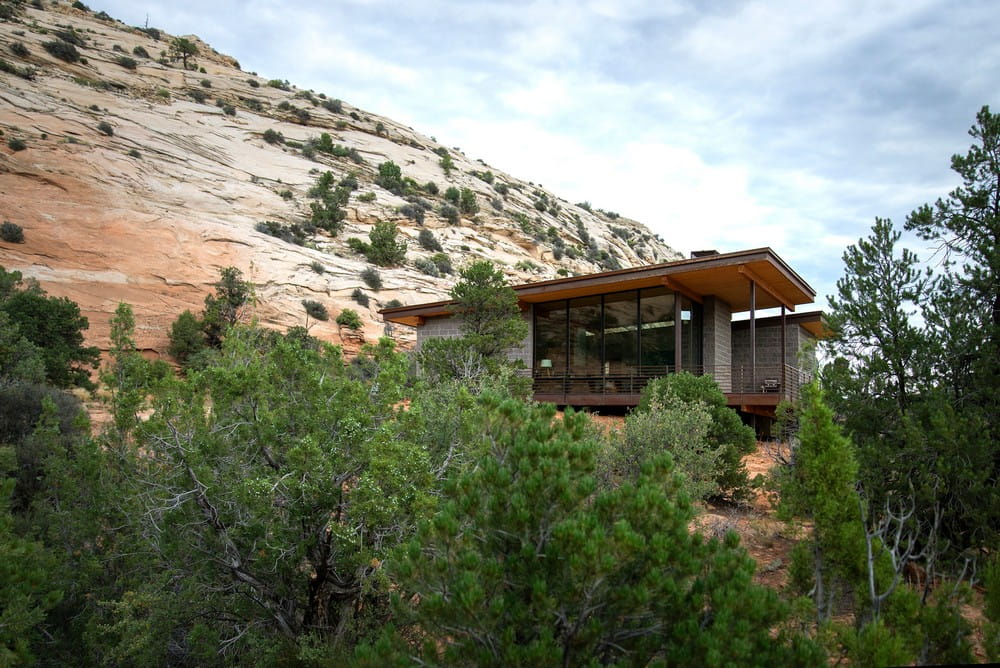
To that end, the structure gently rests near the base of a bluff, at the seam where rock and vegetation meet. This helps minimize the visual impact from afar while maintaining spectacular views on the interior.
Using rugged materials that reflect the desert fabric (corten steel, split-face concrete block, and cedar), the structure naturally blends in and ages with its surroundings. The simple form (two volumes capped by shed roofs, married by clerestory windows) is understated yet striking, ushering in views, light, and breezes from the desert panorama.
Outdoor spaces flank every side of the structure – the living room spilling out onto a floating observation deck overlooking the distant view, the kitchen opening out onto a patio carved directly into the sandstone, and the bedrooms sharing an elevated outdoor tub for bathing under the stars.
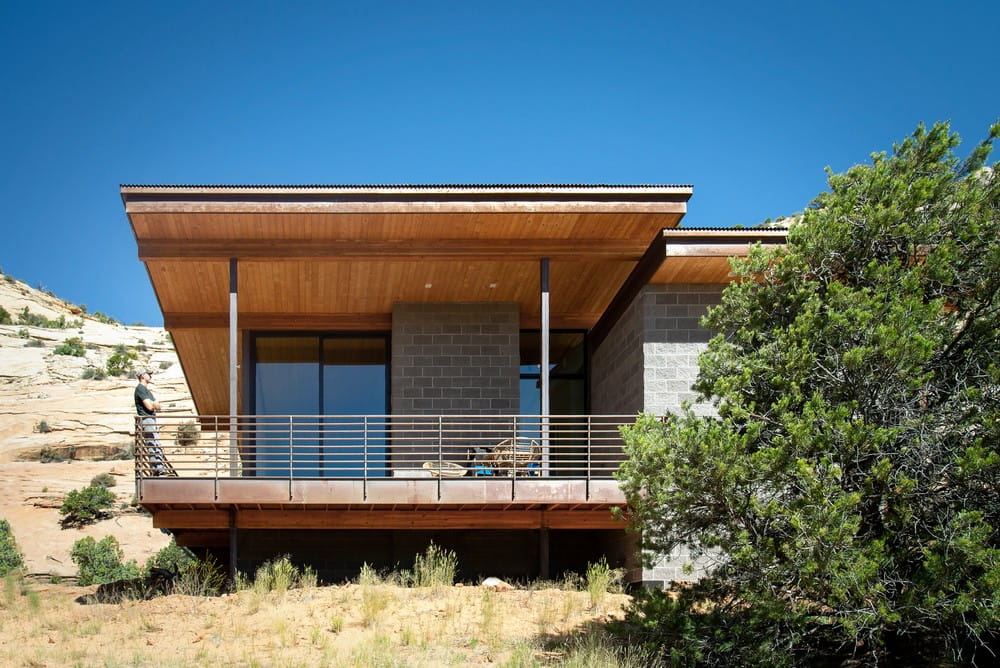
Located miles from the nearest utilities, the cabin was designed to be completely off-grid and self-sustaining. A detached photovoltaic array provides energy, a well provides water, and a septic field provides sanitation.
To withstand the harsh desert climate and its drastic temperature swings, the retreat employs several passive energy strategies, including calculated overhangs for shading, thermal mass as a heat sink, and strategically placed operable windows for cross-ventilation cooling. Further assisting climatic considerations, the home is constructed with a super-tight, super-insulated thermal envelope and high-performing windows.
