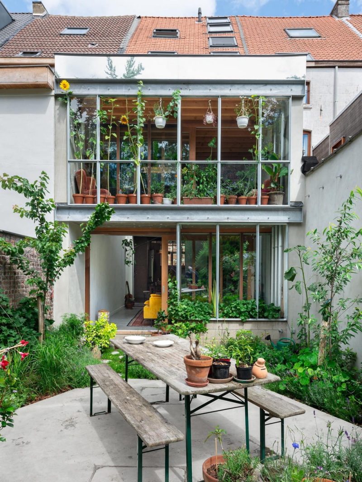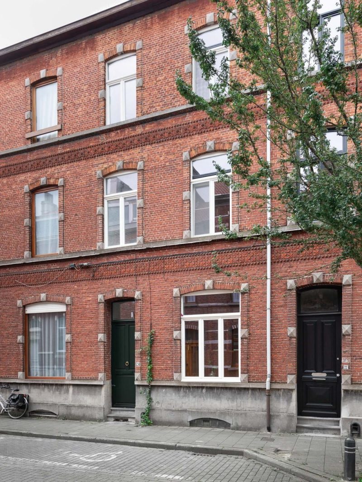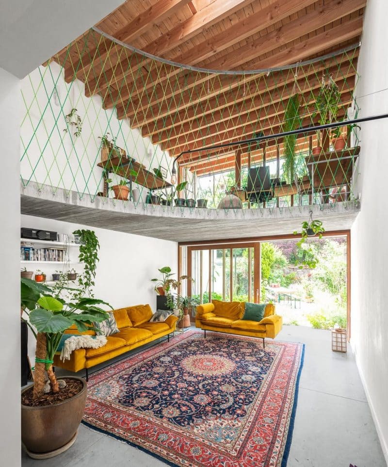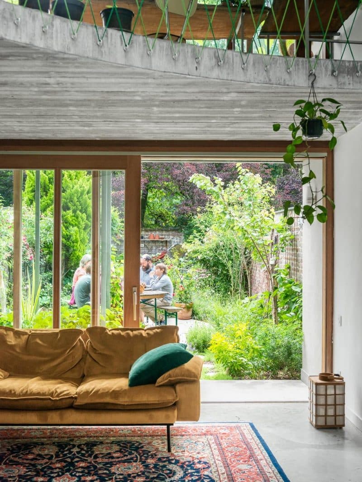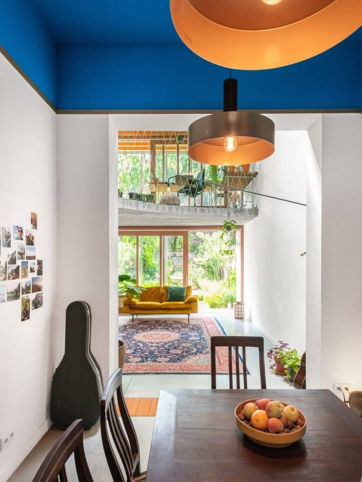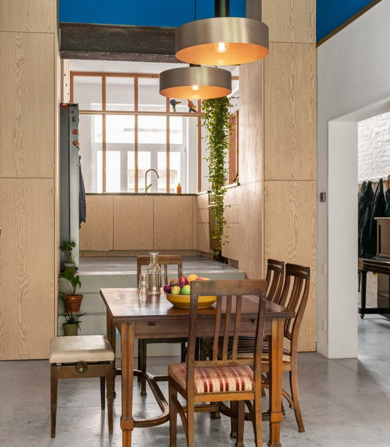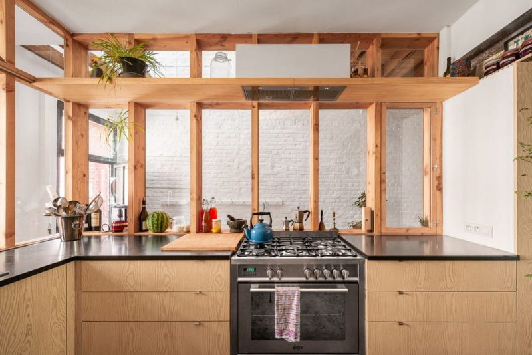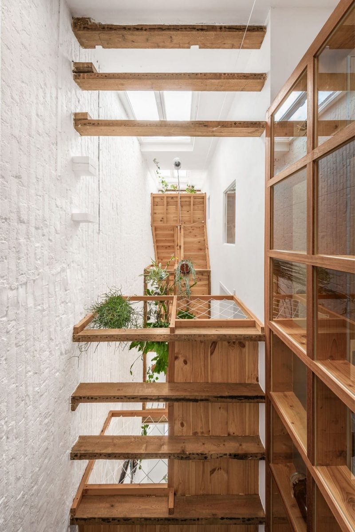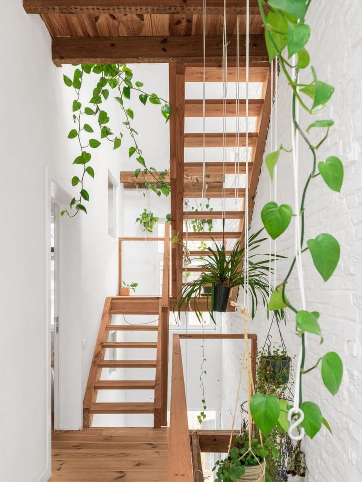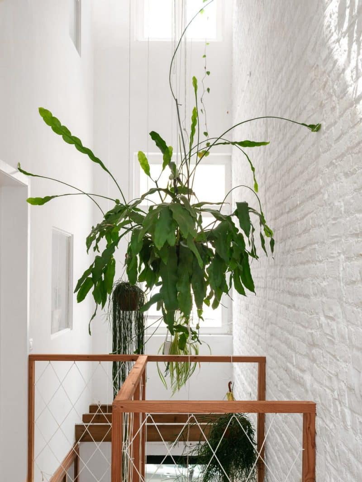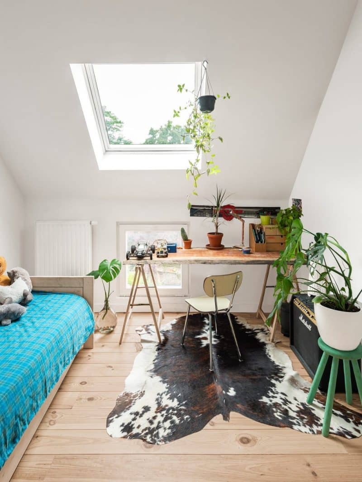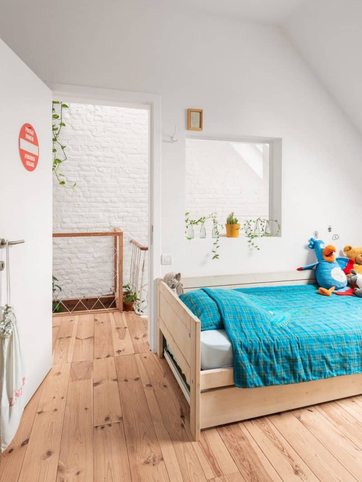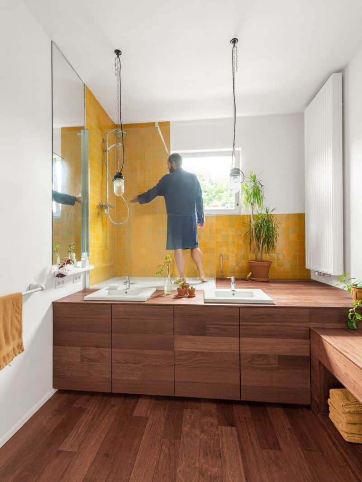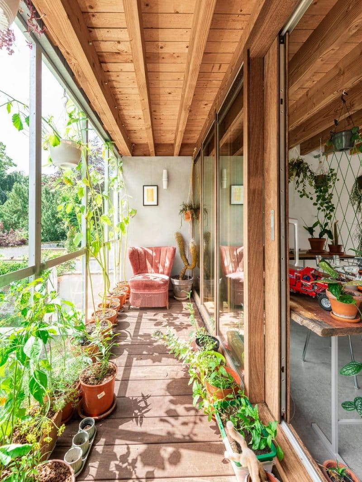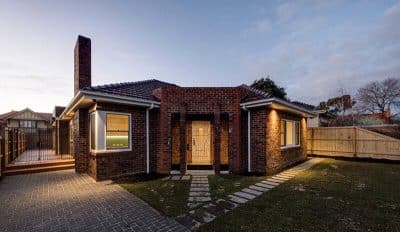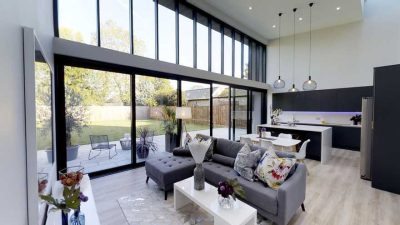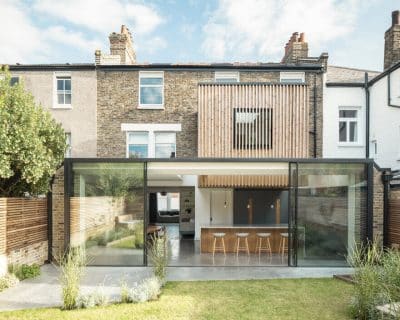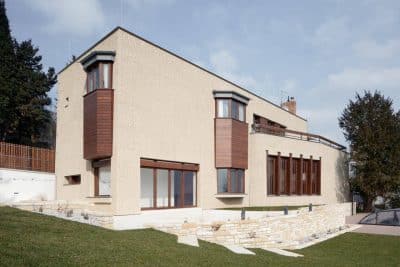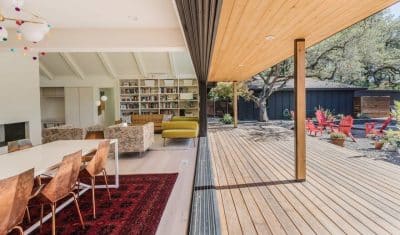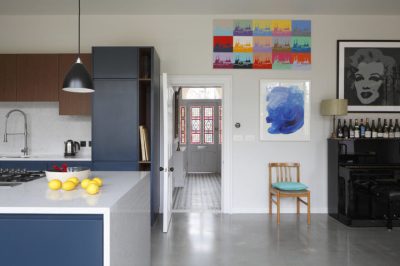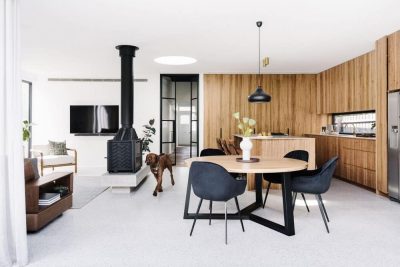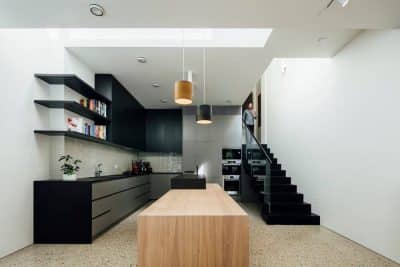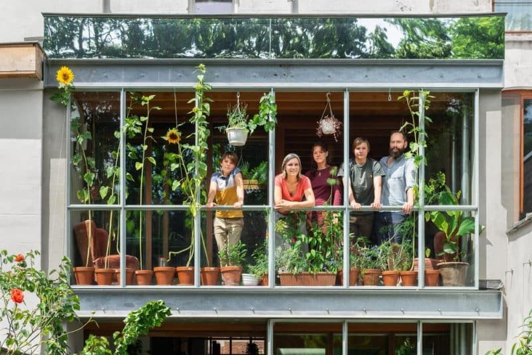
Project: Family Home in Ghent
Architecture: Atelier Vens Vanbelle
Lead Architects: Dries Vens & Maarten Vanbelle
Location: Ghent, Belgium
Area: 224 m2
Year: 2021
Photo Credits: Mr Frank
A Vision Rooted in Nature
A couple with three teenage children purchased a foreman house near the former harbor of Ghent, creating a unique family home in Ghent. They were immediately drawn to the Queen Astrid Park at the back of the plot and the house itself, which featured a wide facade and high ceilings. The lady of the house, passionate about greenery and plants, influenced the design, making greenery an inseparable part of the home.
Connecting with the Community
The couple also wanted to stay connected with street life and their neighbors. To achieve this, the ground floor was transformed into a “bel étage.” The new kitchen floor was raised by more than half a meter, converting the former basement into a comfortable, daylight-filled laundry room. This elevated kitchen provides a direct view of both the garden and the street, without compromising privacy from passers-by.
Embracing the Park
Integrating Queen Astrid Park into the living experience was crucial. The split southern rear facade offers unobstructed views of the greenery. The double construction minimizes overheating from direct sunlight and creates a covered access zone at the rear, complete with a greenhouse. This intermediate space enhances the sense of intimacy and privacy while drawing the green landscape into the home.
A Space for Everyone
The family’s residential program included a chill-out area for the children, designed as a multifunctional mezzanine. This space allows the children to engage in various activities while still being audibly connected to the parents in the living areas. This setup promotes internal contact, a key theme in the home’s design.
Open and Airy Living
The spacious design of the house, a rare luxury for a terraced home, promotes an airy and connected living environment. The central void, filled with plants, plays a leading role in this open concept, supported by interior windows that enhance the sense of light and space. The open wooden staircase and balconies evoke the ambiance of Mediterranean alleys, further enhancing the home’s airy feel.
Innovative Rear Loft
In the new rear building, the loft features a unique design with a floor plate that appears cut out in a circular shape, bordered by a paracord net. This unconventional “balustrade” highlights the organic openness of the space.
A Unique Blend of Social and Individual Spaces
Ultimately, this family home in Ghent was transformed into a unique space that maintains contact with the outside world while offering a cocoon of tranquility for its residents. Social and individual areas flow seamlessly into each other, maintaining their distinct qualities. This home exemplifies a harmonious blend of community connection and personal retreat.
