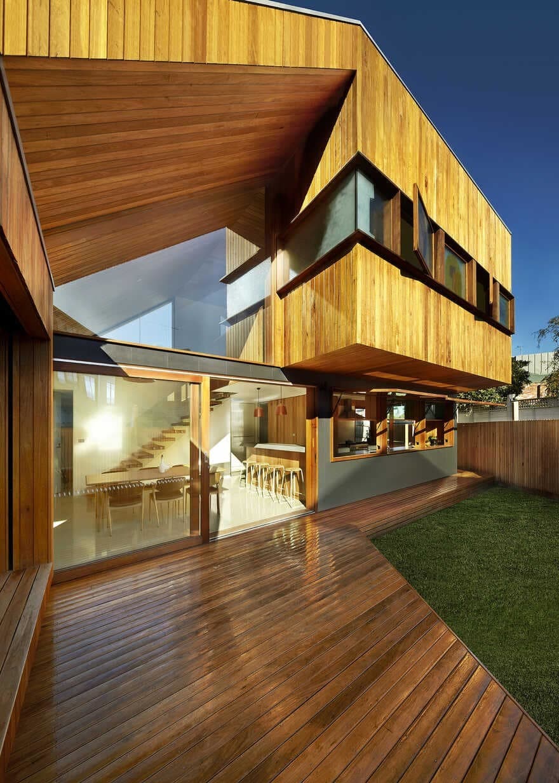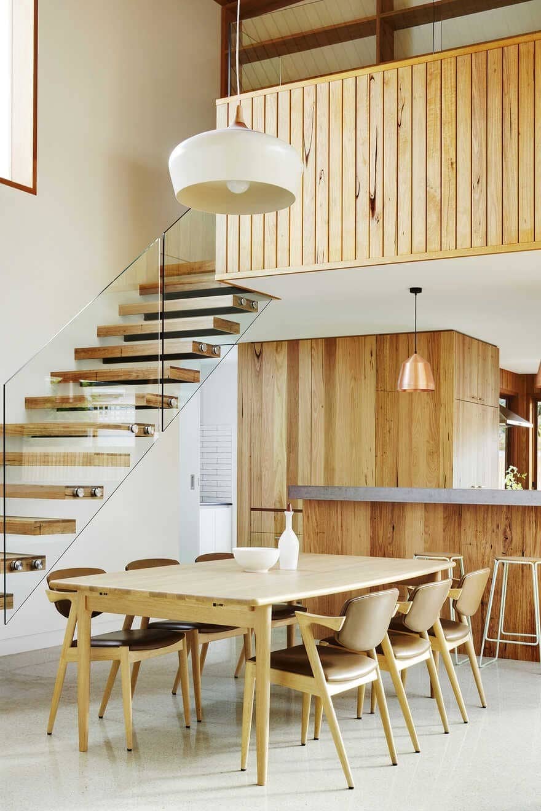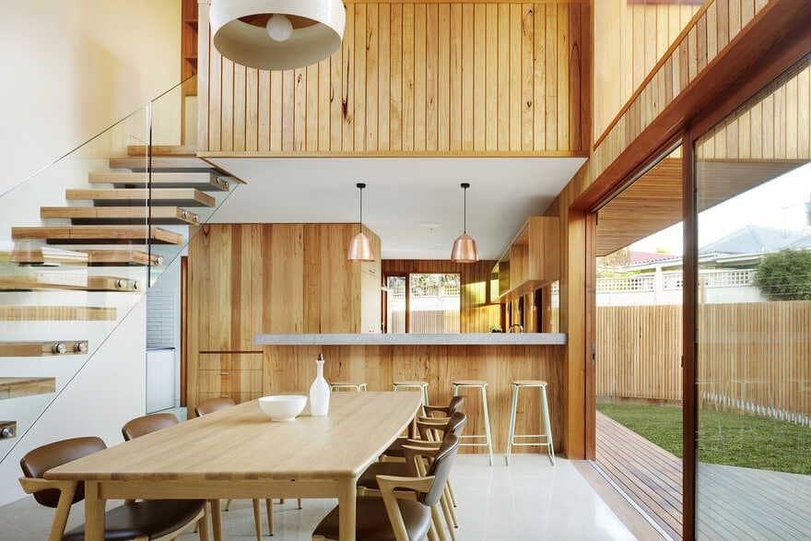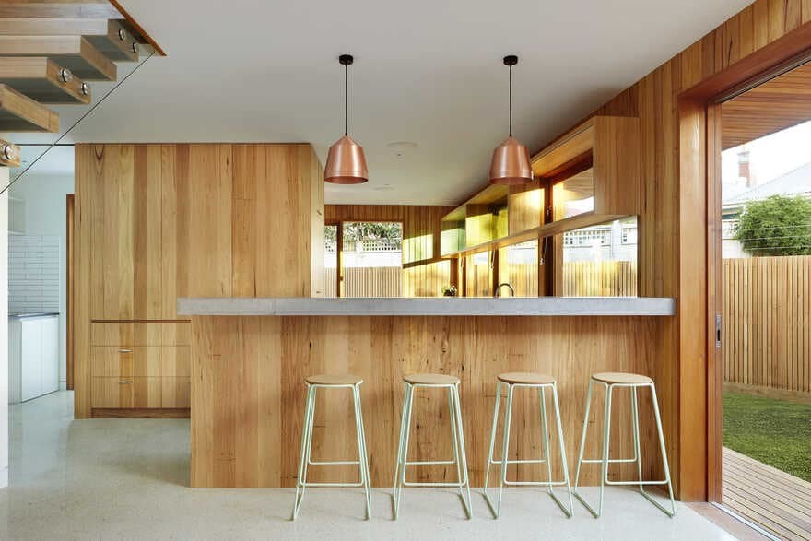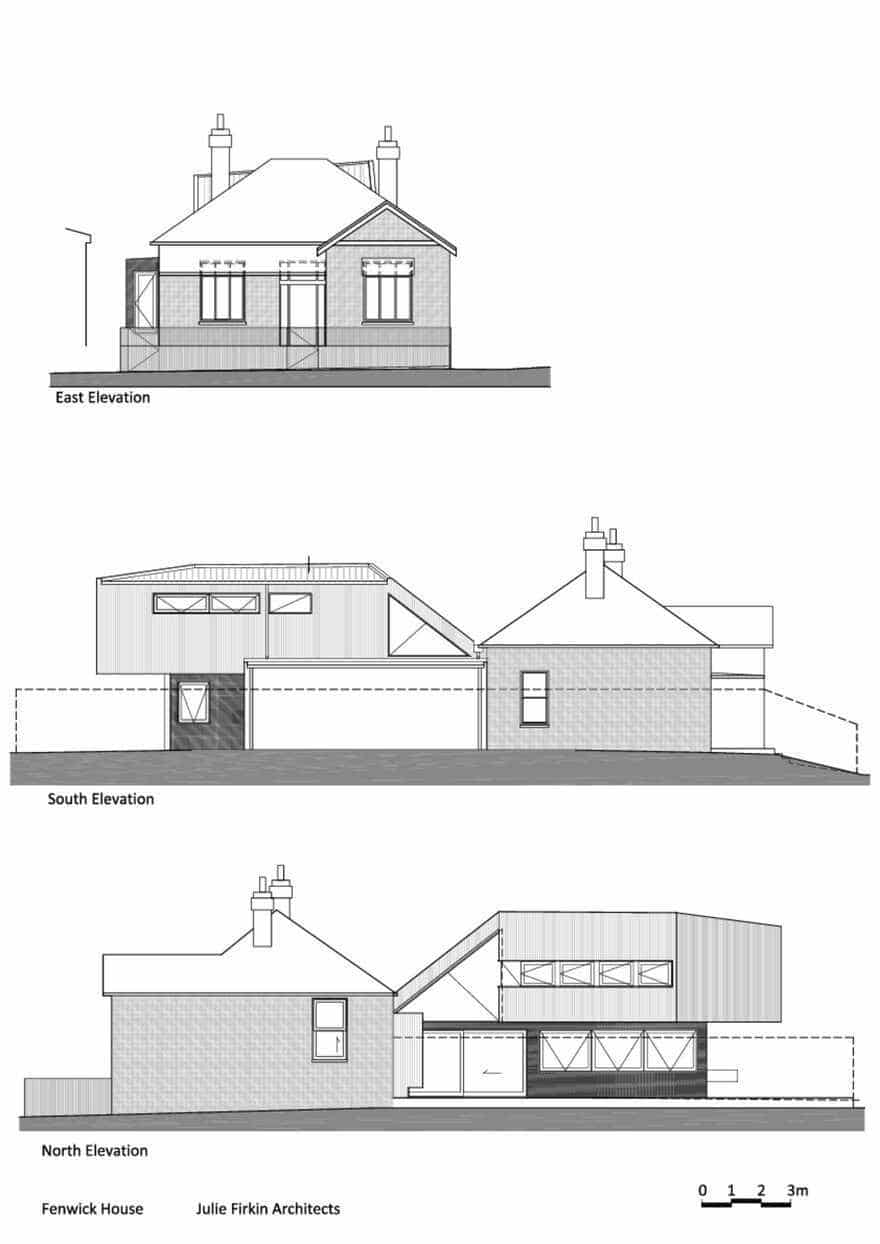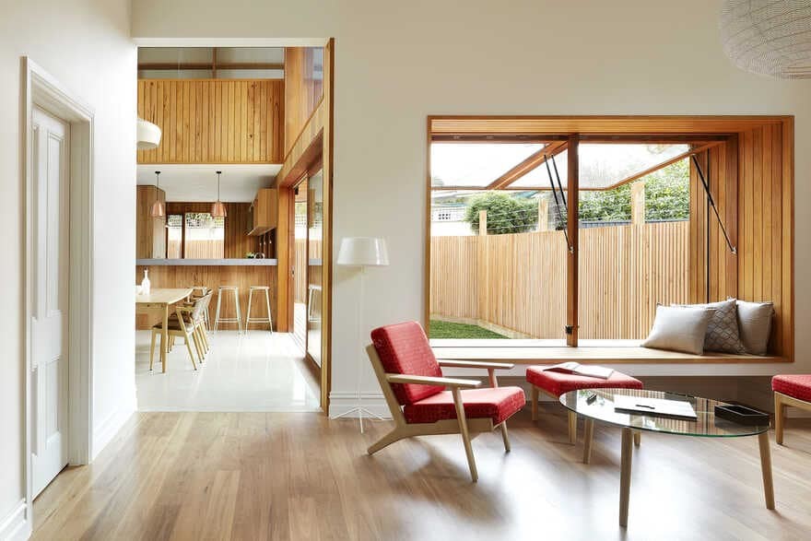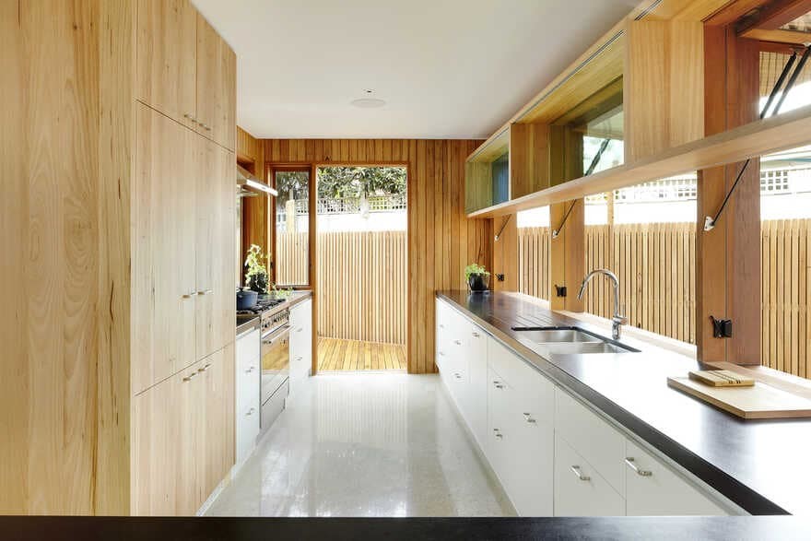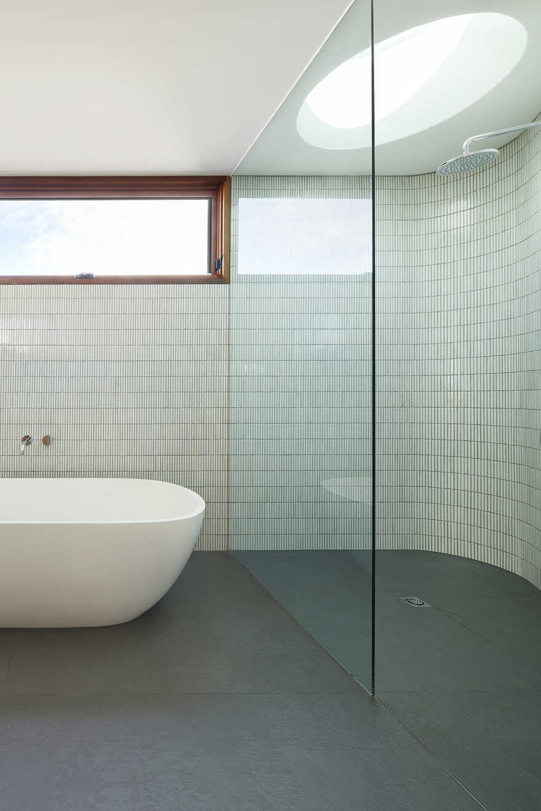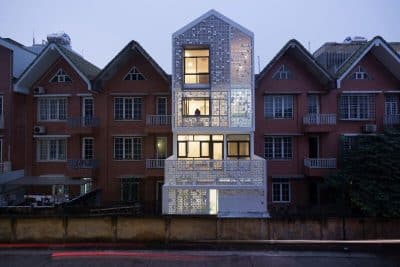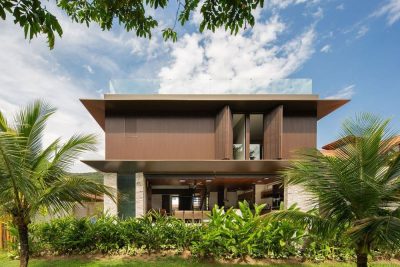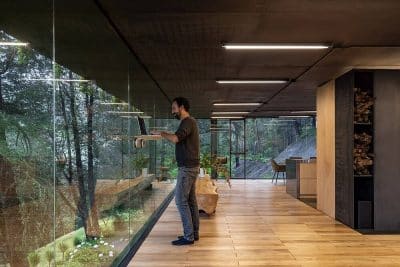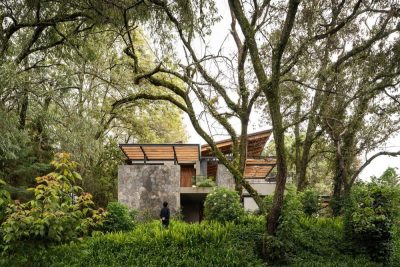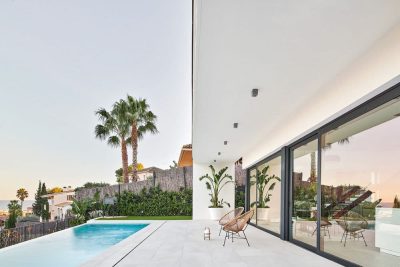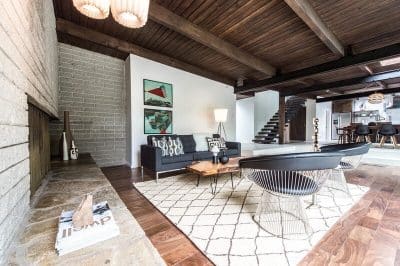Project: Fenwick House
Architects: Julie Firkin Architects
Builder: Overend Constructions
Location: Clifton Hill, Melbourne, Australia
Area: 105 m2
Photo Credits: Christine Francis
The Fenwick House by Julie Firkin Architects is a carefully crafted response to an oddly shaped block in Clifton Hill. Designed with close collaboration from the clients, the project maximizes both natural light and usable space in a dense inner-suburban context. The result is a home that balances the charm of its original weatherboard cottage with the bold geometry of a striking new rear addition.
Preserving the Original Character
The street-facing weatherboard cottage has been retained, maintaining the traditional presence of the home within the neighborhood. By preserving this frontage, the design respects the local streetscape while allowing the more contemporary interventions to unfold at the rear. This strategy ensures continuity with the past while opening opportunities for modern living.
A Bold Rear Addition
At the back of the property, a new two-level extension provides generous new spaces. The ground floor now accommodates a light-filled kitchen and dining area, while the upper floor houses a master bedroom suite. Angular and tapered in form, the addition is defined by a cleanly detailed façade that contrasts yet harmonizes with the original cottage.
Light, Space, and Materiality
Inside, Julie Firkin Architects introduced a variety of spatial volumes within the otherwise simple overall form. Carefully placed windows draw daylight deep into the home, reducing reliance on artificial lighting and creating a warm, welcoming atmosphere. Furthermore, natural materials—such as timber, concrete, and metal—are celebrated for their texture and character, giving the interiors both honesty and richness.
A Contemporary Response to Site Constraints
Although the site posed significant challenges due to its irregular shape, the design of Fenwick House turns these constraints into opportunities. The angular form maximizes usable floor area while shaping unique interior experiences. This thoughtful use of geometry allows the home to feel both spacious and efficient, providing comfort for its residents in a compact suburban setting.
The Fenwick House by Julie Firkin Architects demonstrates how heritage sensitivity, bold design moves, and material honesty can converge to create a timeless home. By blending old and new, it establishes a model for suburban living that is both practical and inspiring.

