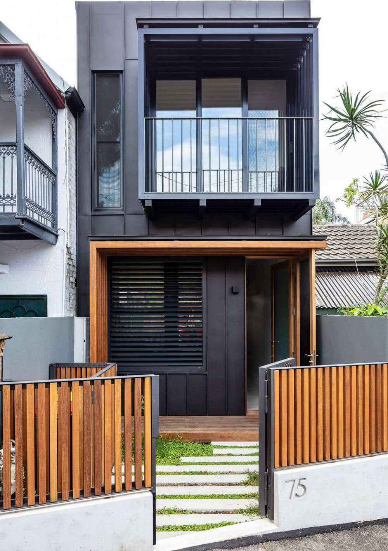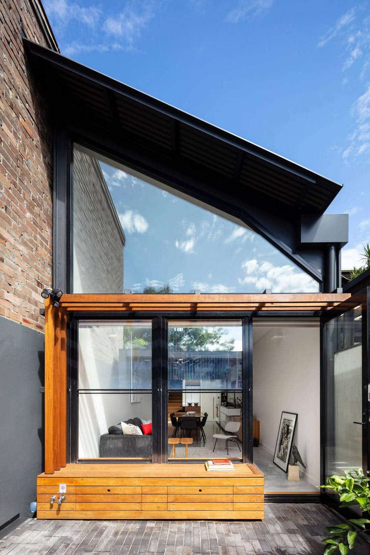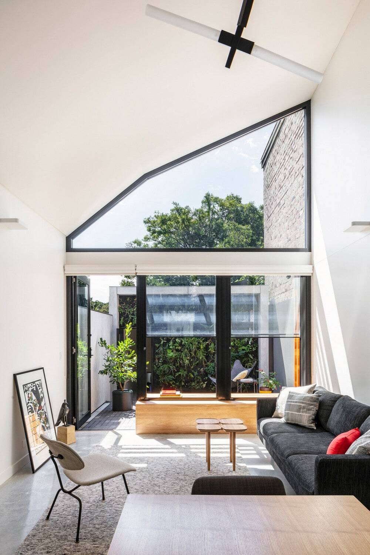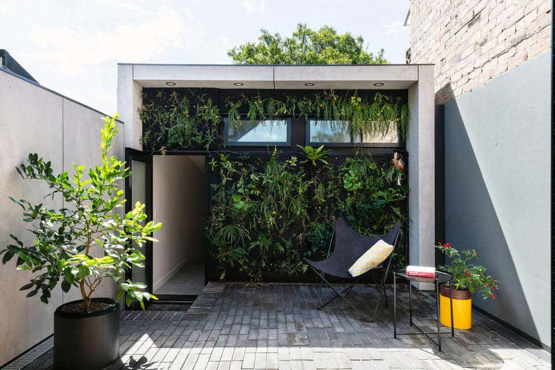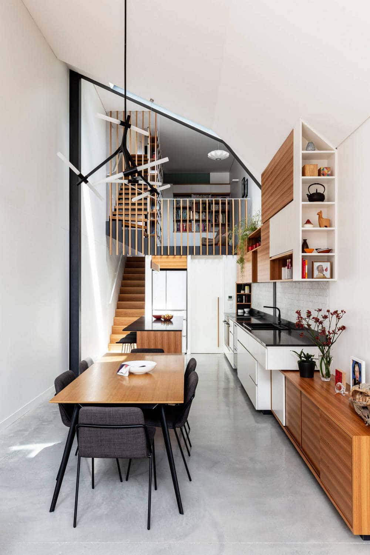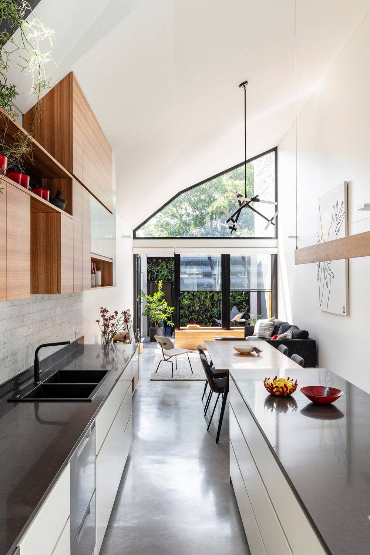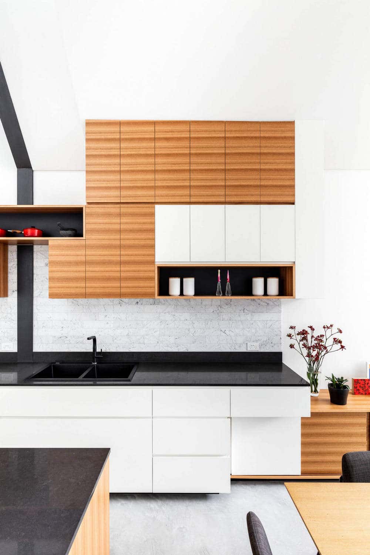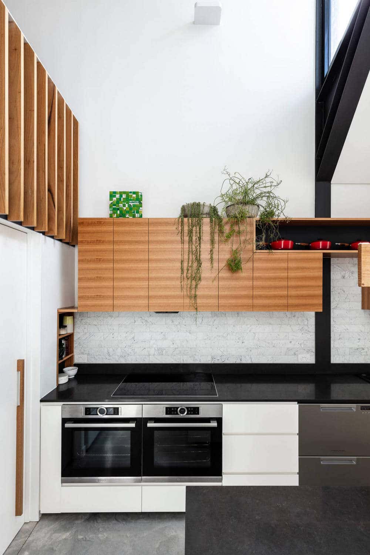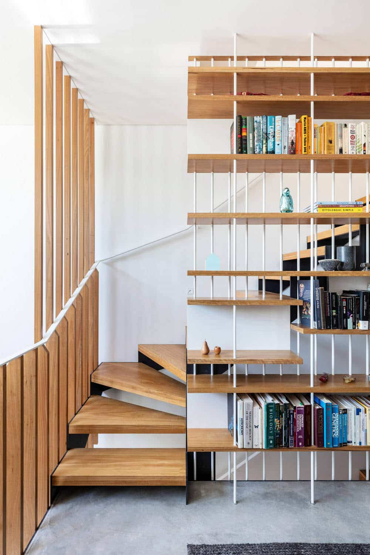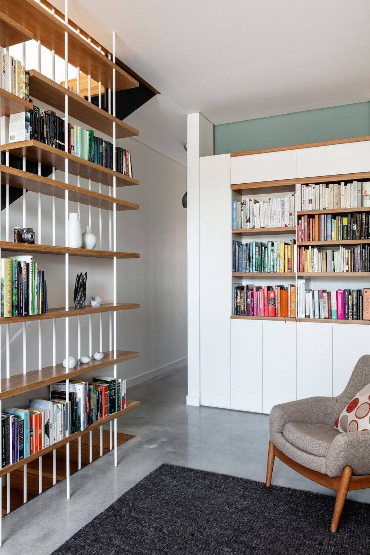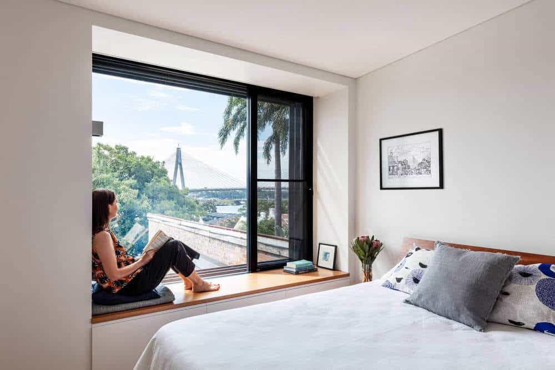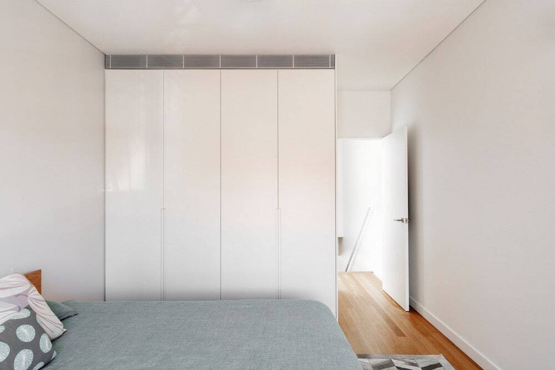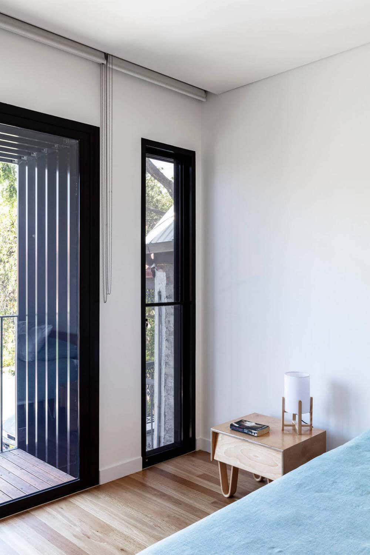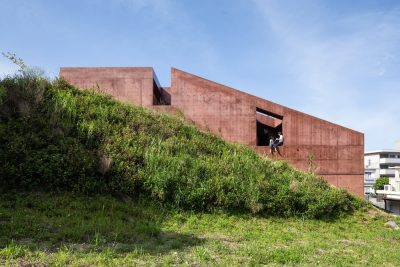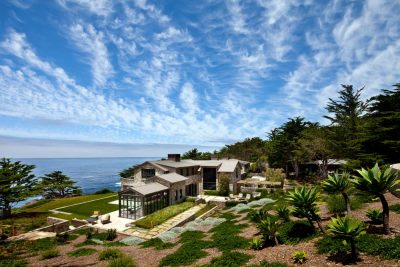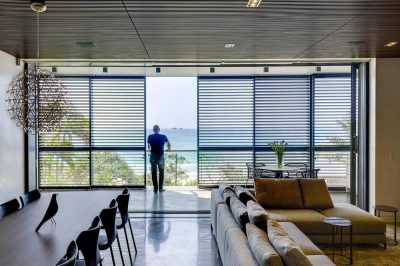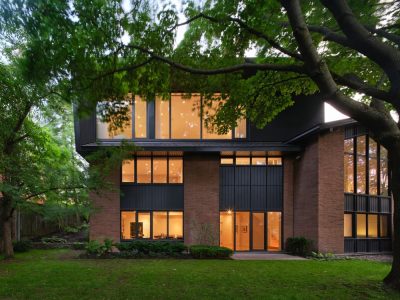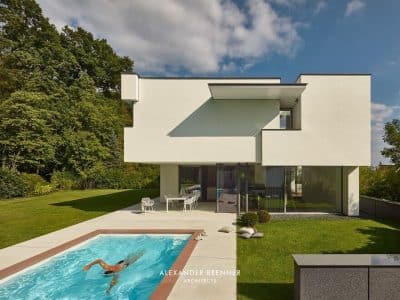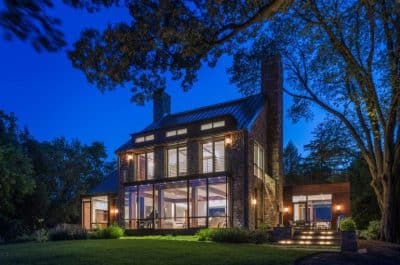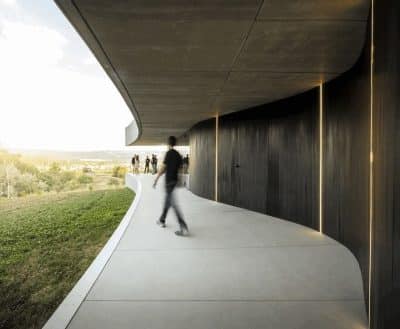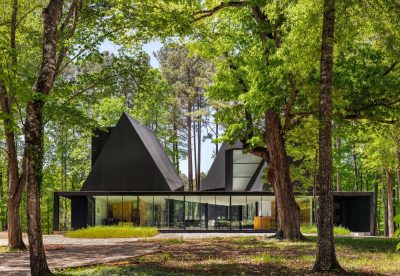Project: Ferry Road House
Architects: Anderson Architecture
Builder: Invue Homes
Engineer: rkm consultants pty ltd
Location: Sydney, Australia
Project Year: 2019
Photo Credits: Tom Ferguson
Text by Anderson Architecture
Client Brief
The brief specified that the design focus around providing a light filed and thermally comfortable home for entertaining. It had to respond to its context yet provide an alternative to the terrace. typology by ensuring that the spaces within the home were connected across levels. It was to include two bedrooms with room for a study or guest bedroom, a generous kitchen and connected living spaces. A garage and studio was to make the most of the rear lane access and close the steep site.
Response
Born of a steep and narrow site, a yearning for lightness and space and a core design philosophy grounded in passive solar design and sustainability, the Ferry Road House is representative of how infill development within a heritage conservation area can be comfortable, practical and environmentally sensitive without compromise.
With a span of 3.8 metres at its widest point, the Ferry Road House optimises the available site area within its mid-terrace location, stepping with the existing topography of the site and capturing northern light and views to the sky, canopies of nearby trees and the Anzac Bridge. Accompanied by a modest detached garage with first floor studio, the Ferry Road House features a light-filled central courtyard with green wall, providing a sunny and green outlook from the living room and the kitchen. The green wall is planted with native species to promote local insect biodiversity.
From the project’s conception, the passive, thermal and environmental performance of the home was central to the evolution of its design. The symbiosis of sustainable design and occupant comfort, often explored in the firm’s practice, both informed the configuration of the spaces and defined the unique character of its indoor environment. The thermal mass of the boundary walls and concrete floors, ensure that internal conditions are thermally regulated. Double and triple height void spaces and open floor plans allow for stack effect ventilation and the purging of warm air during the summer months, activated through first floor operable skylights. These elements of the design also allow for the distribution of heat, generated by the home’s incredibly cost and energy efficient in-slab hydronic heating system, throughout the upper floors during periods of cooler weather.
A particular feature of the home is the central open staircase providing access from the ground floor to the first floor. The design of the stair allows for uninterrupted, through ventilation of the entirety of the ground and lower ground floors. The intricate design and detailing of this feature stair evidences the high quality results that may be achieved through the collaboration of design professionals with skilled tradespeople.
For the clients, entertainers and connoisseurs of fine food, the Kitchen was integral to the project brief. Appropriately, the kitchen was apportioned a large share of the lower ground footprint with a generous work space and spacious walk in butler’s pantry. High level windows above, and sculptural roof articulation open up to create an immense sense of space above the living areas within the home’s comparably small footprint. By positioning the kitchen at the epicentre of the striking ceiling profiles and flooding the space with natural light, the design serves to celebrate the client’s passion for cooking and it’s centrality in their lives.
Alongside the formal thermal and solar passive design features of the terrace, the materials and systems selected for the Ferry Road House were specified following an analysis of both their performance and sustainability attributes. Recycled and recyclable materials, efficient systems and environmentally and socially sustainable companies were employed wherever possible.
KEY FEATURES
1. A grid-connected 3.2kW photovoltaic array producing on average 200% of demand providing the potential to be self reliant from the grid in terms of power generation
2. 8 star Bers Pro thermal performance rating (passing Basix was the equivalent of a 3 out of 10 star home)
3. Externally insulated concrete filled wall system providing extra thermal mass
4. Double glazed, Low-e windows throughout control heat gain and loss
5. Low floor to glass ratio of 27%
6. 1.5 Star green concrete thermal mass for slabs, topping finish and all boundary walls, reducing CO2 emissions by 17%, embodied energy by 14%
7. Arcpanel R5.2 roofing for living areas & studio
8. Green wall using only local native plants, watered by the rainwater system

