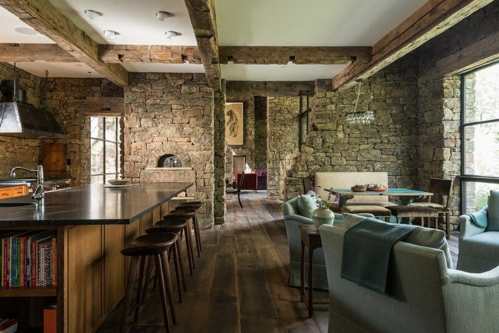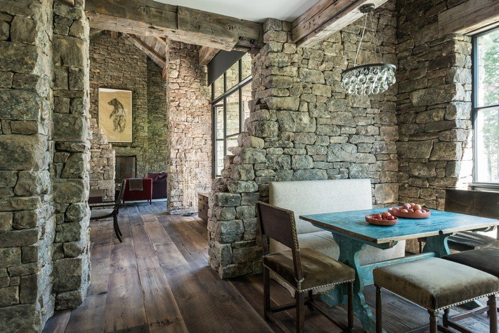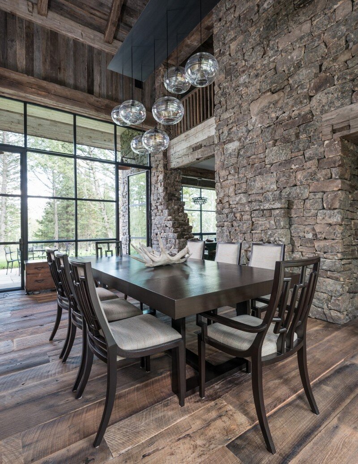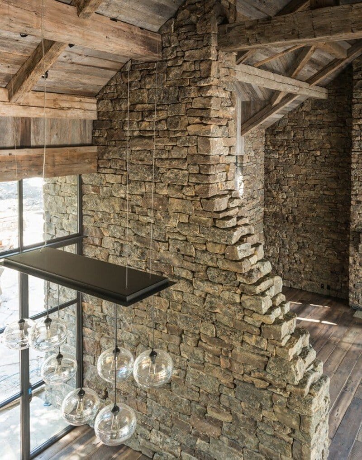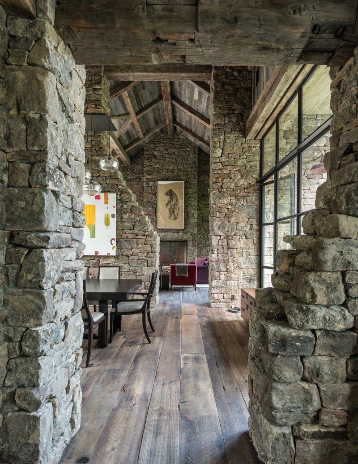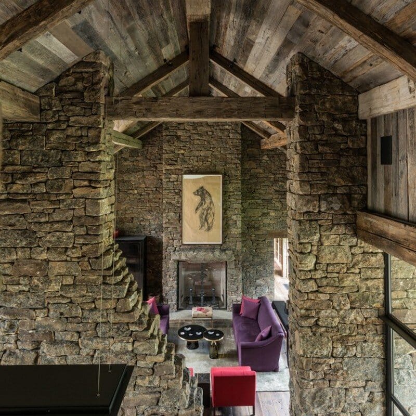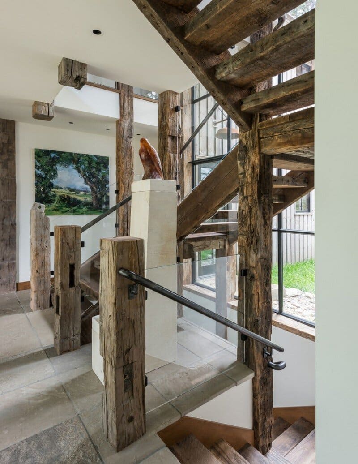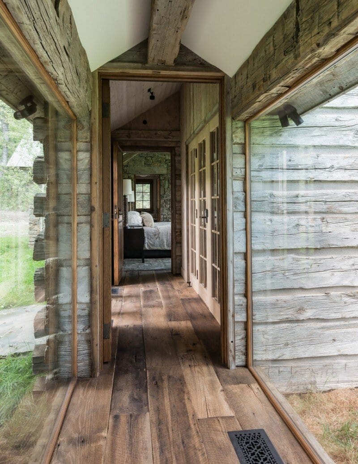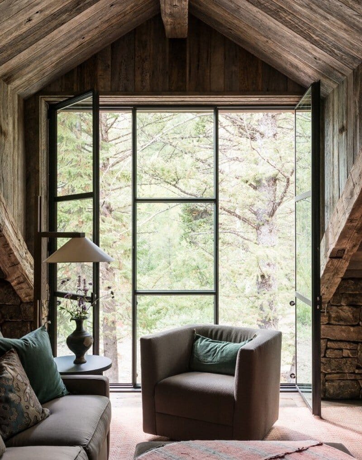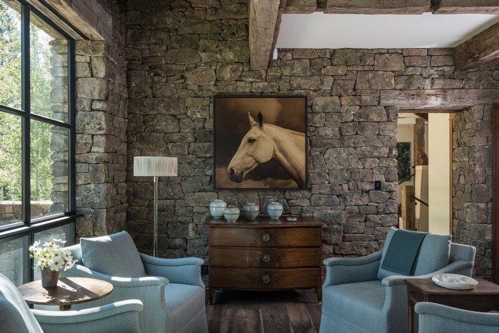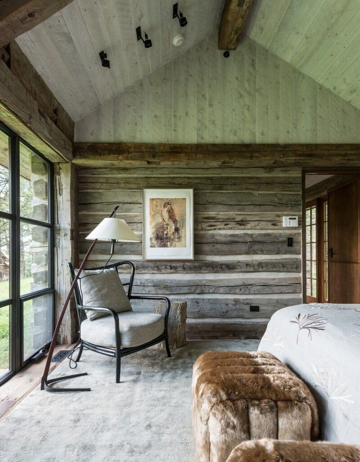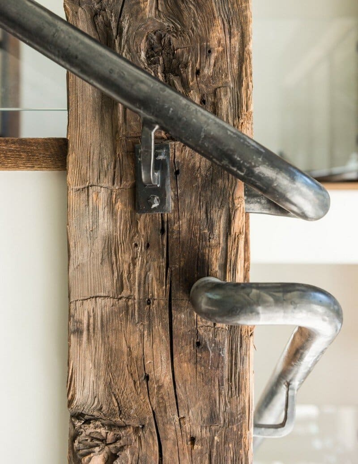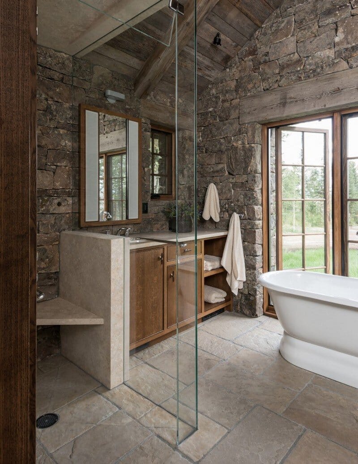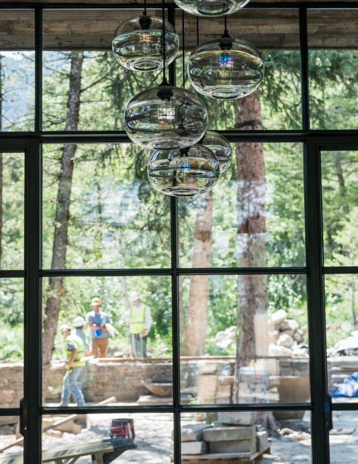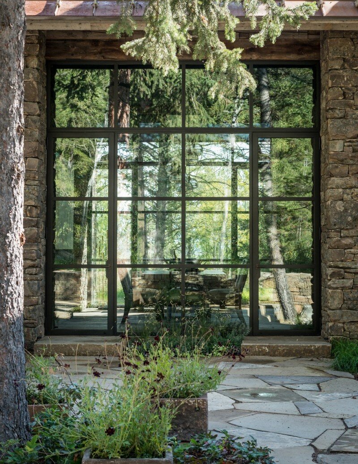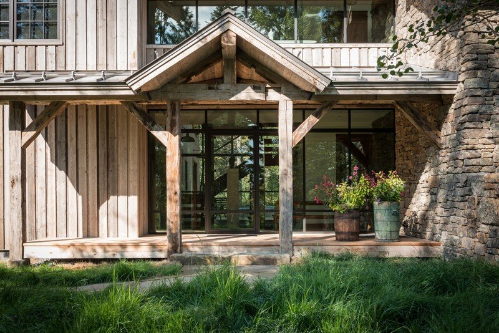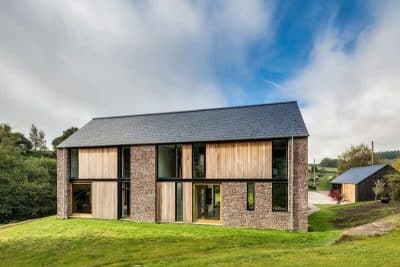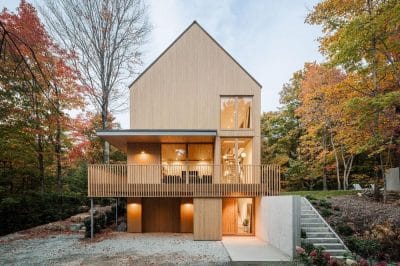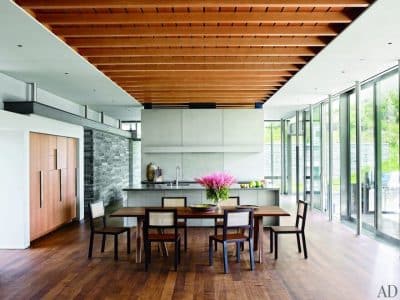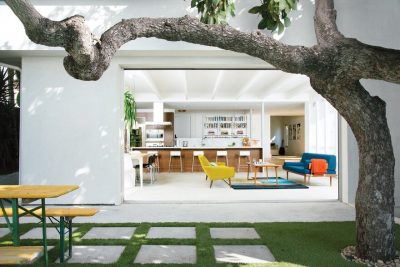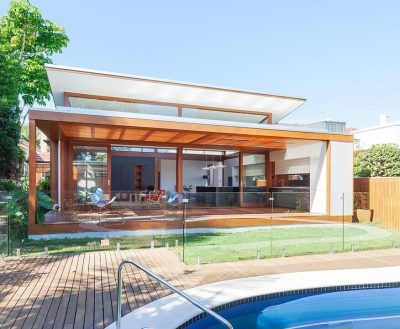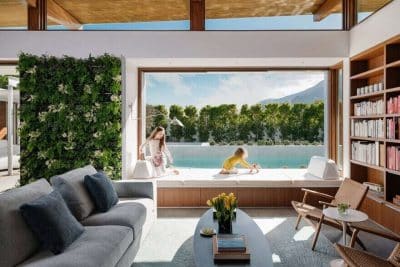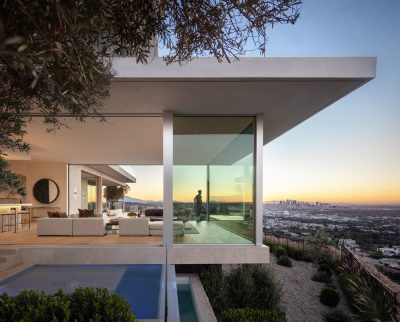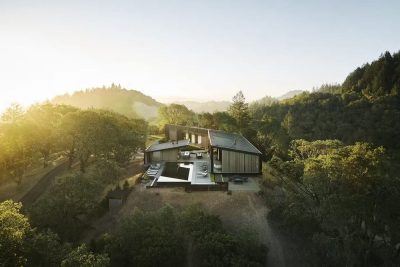Project: Fish Creek house
Architects: JLF Architects
Location: Wilson, Wyoming
Photograph: Audrey Hall
Fish Creek House is a beautiful mountain home designed by JLF Architects.
Project description: The Fish Creek house is located within the “Bohemian Fringe” of Wilson, Wyoming. It is built into a mature pine and spruce forest with views out of the forest edge across the Snake River Valley, capturing Sleeping Indian and the eastern escarpment. The house blends the Owners’ east coast heritage with Rocky Mountain form.
Cabinets and doors are inspired by English arts & crafts woodworking. Industrial steel curtain walls of glass fill in the voids between stout stone walls. A small transparent connector leads to the understated cozy master suite built from a reclaimed homestead cabin.
Thank you for reading this article!

