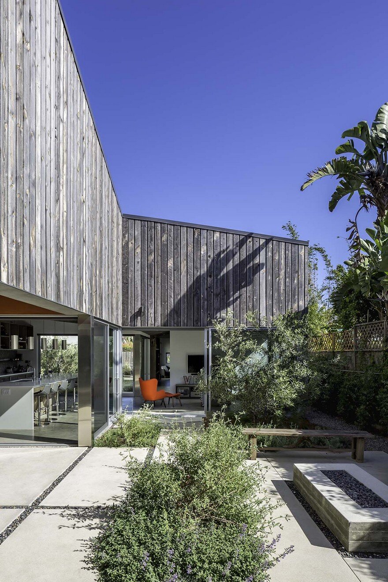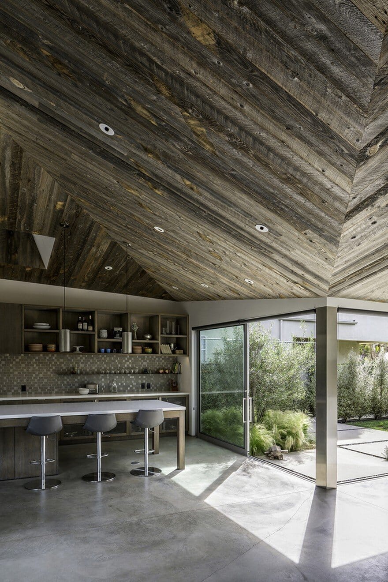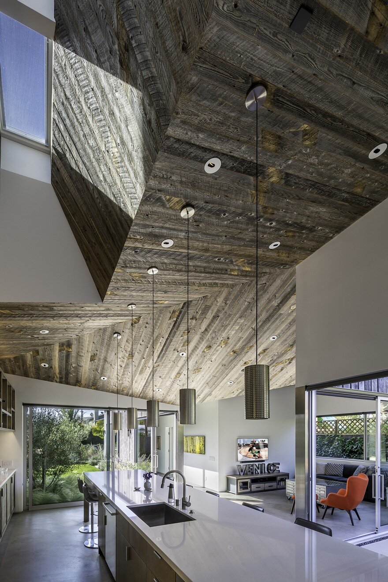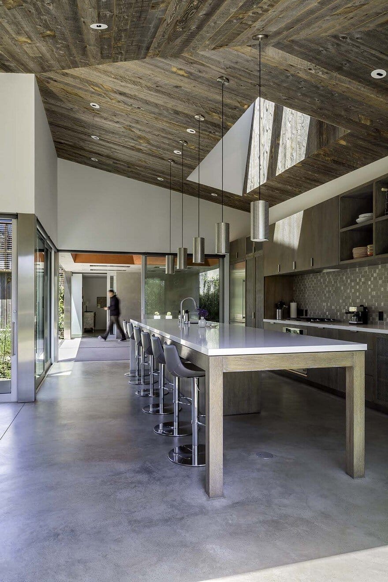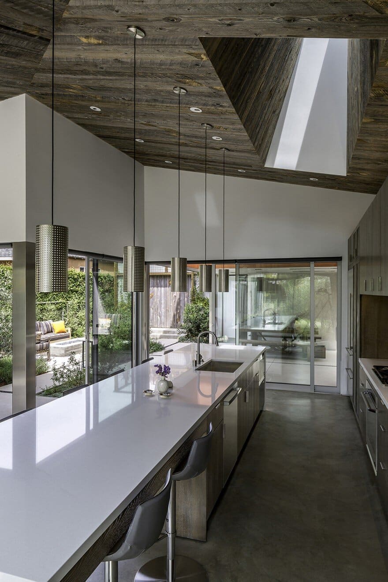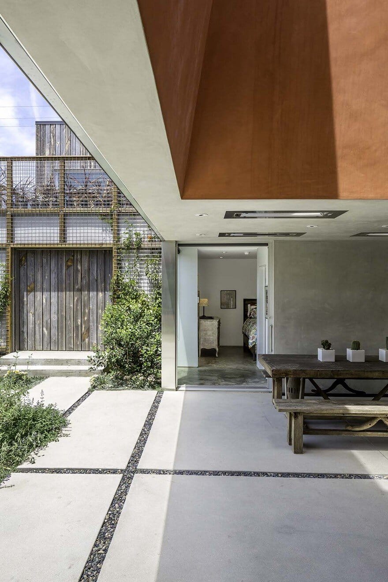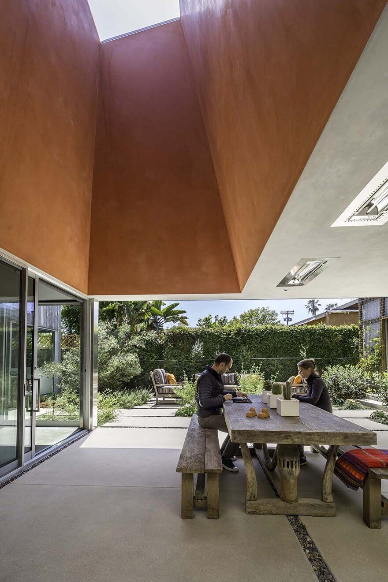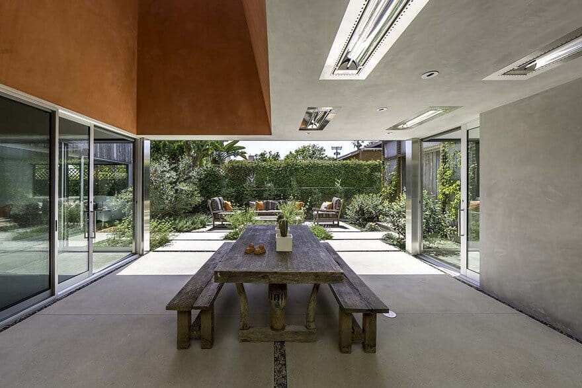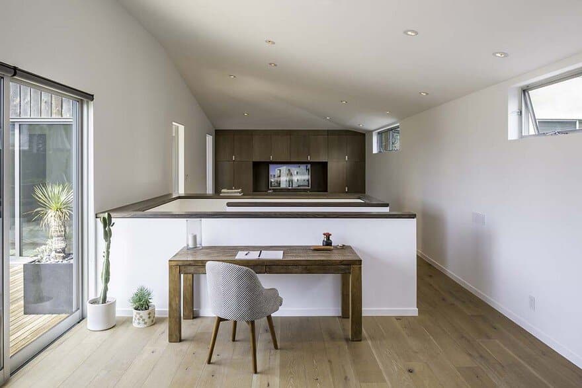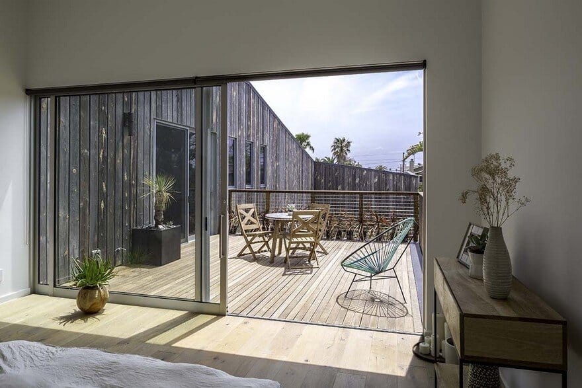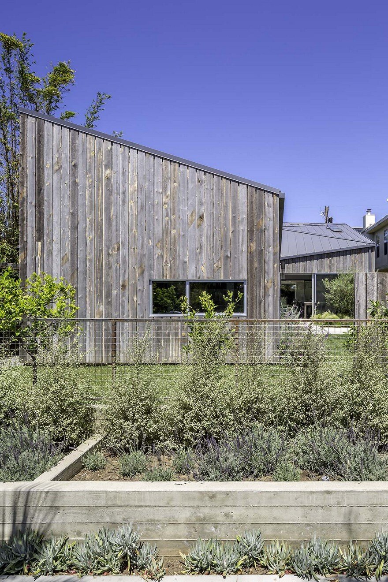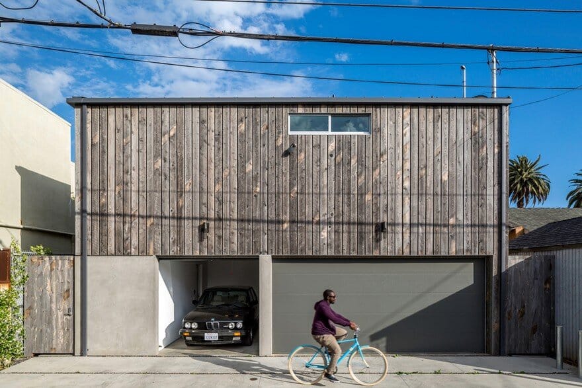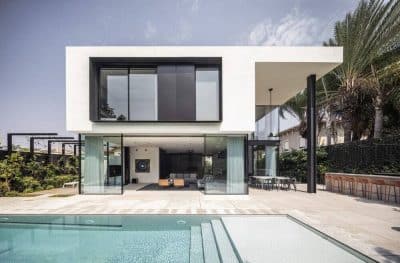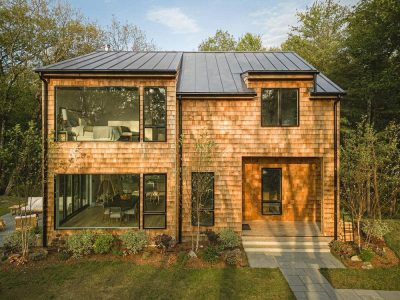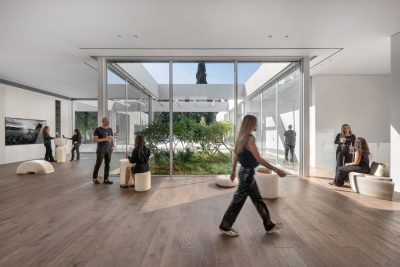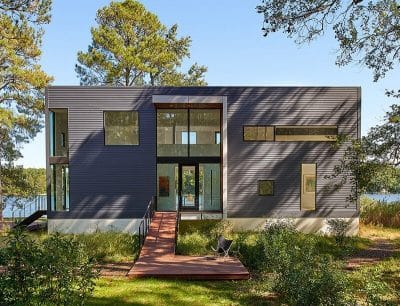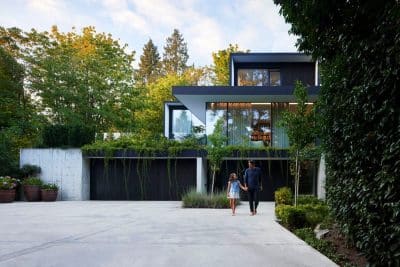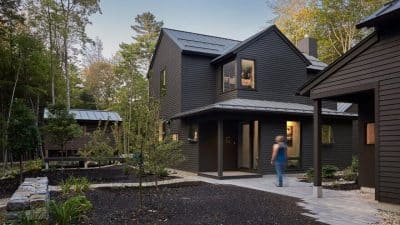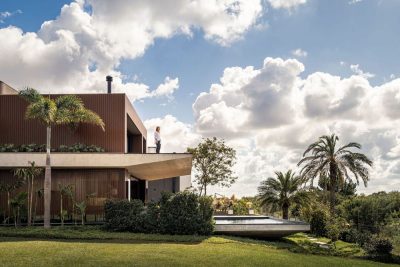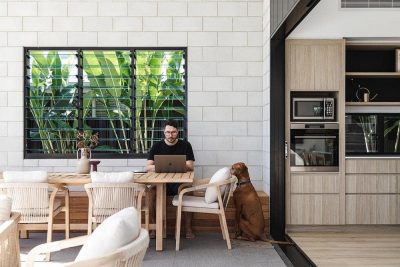Project: Flower Residence
Architects: Modal Design
Location: Venice, Los Angeles, California, United States
Area 3263.0 ft2
Project Year 2016
Photographs: Nico Marques
The Flower Residence investigates the blurred relationship between private and communal living through a contextually sensitive structure that integrates passive sustainable building strategies.
A desire to nurture a close relationship between the client and tenant yet maximize individual living areas within the tight Venice-neighborhood site led to the question mark shaped building form. Two exterior “yards” were carved out from the building mass, each with its own unique solar requirements. The private yard gets early morning sun while the public yard get late afternoon sun. The public yard is shared between the upper and lower units and allows for both physical and visual interaction between residents.
The building form was then adjusted to allow for more privacy from the neighbors in the public yard and to optimize light penetration into the private yard.
Architecturally the design uses materiality and application to resolve the client’s aesthetic differences. Traditional materials such as reclaimed wood siding salvaged from snow fences in Montana are integrated into a modern, streamlined structure. Their reverse board and batten application suggests a traditional palette but offers a more distinct, modern twist. Sloped roofs typically found on traditional homes and barns were used, but in standing seam metal. It tilts towards or away from the yards to maximize privacy and to optimize light penetration into the structure via skylights and light wells.
Integrated sustainable systems help ensure comfortable living conditions year round. Concrete floors are warmed up by the sun and a hydronic heating system. Large sliding doors and operable skylights facilitate passive cooling. A close indoor-outdoor relationship extends living areas beyond the tight programmatic envelope, lending to a spacious, expansive feeling.

