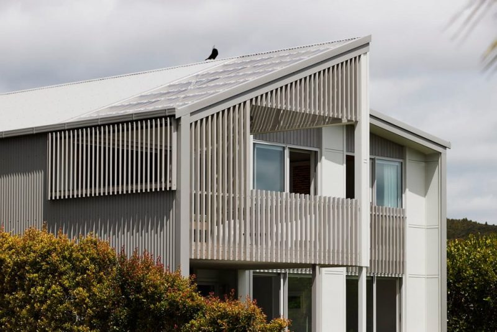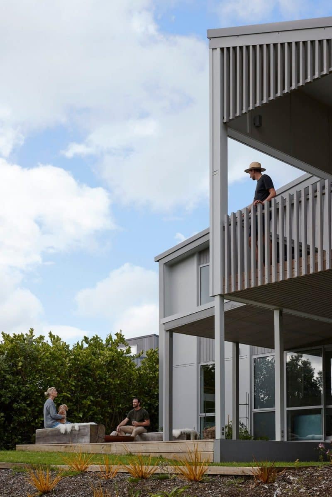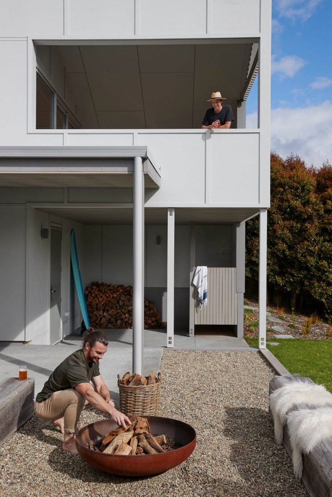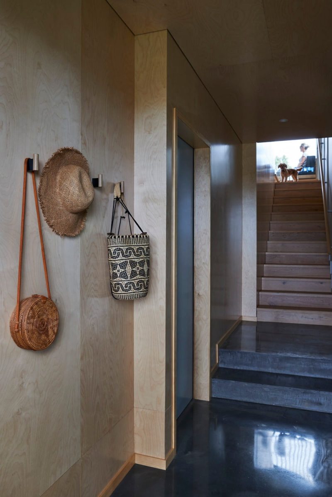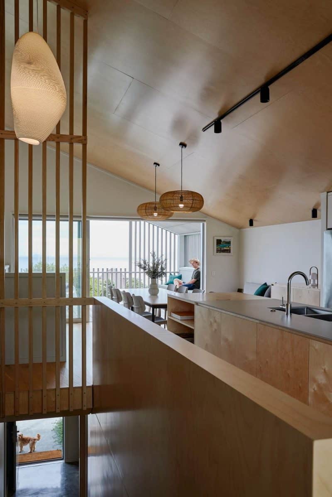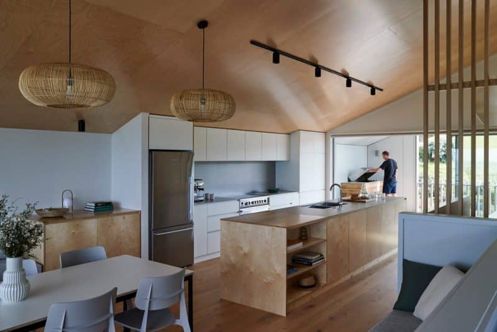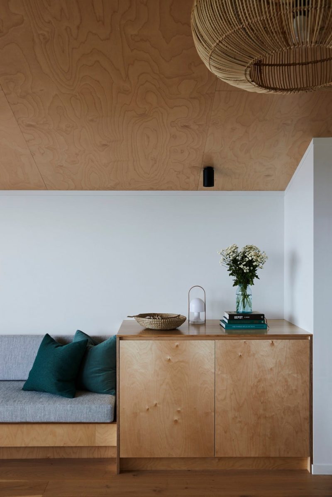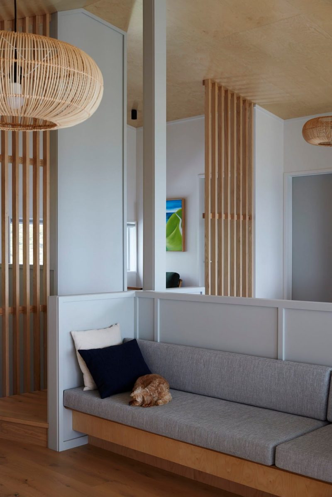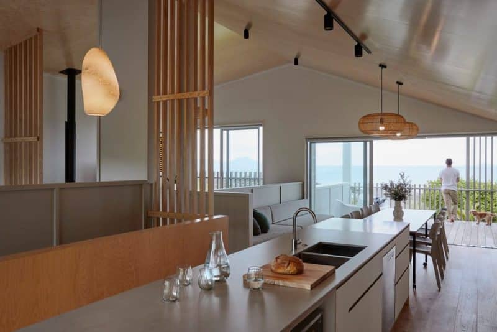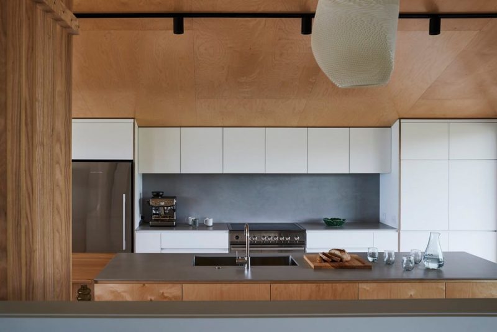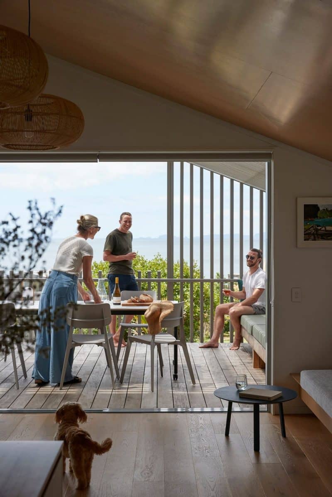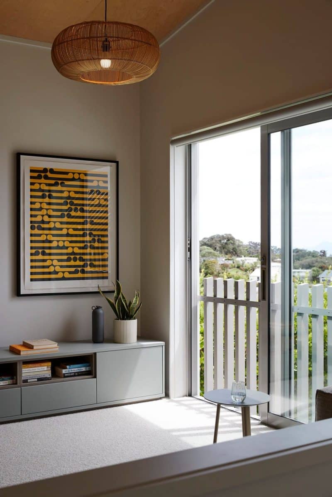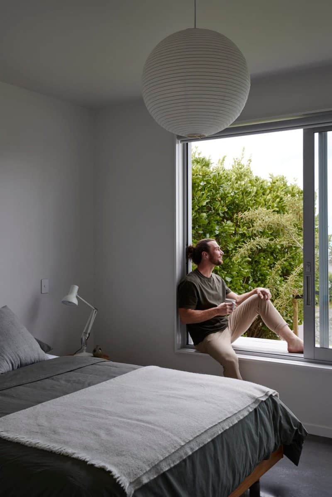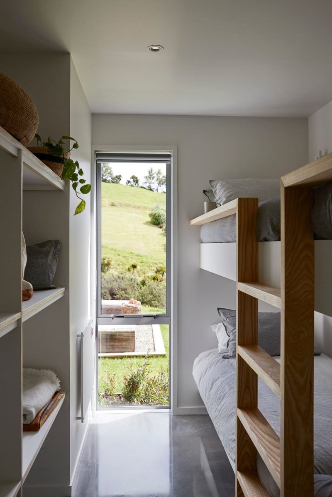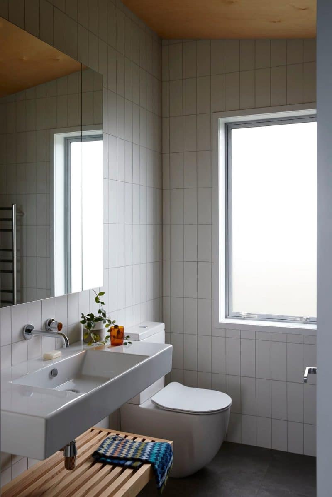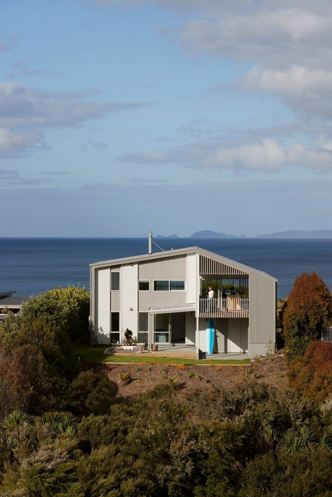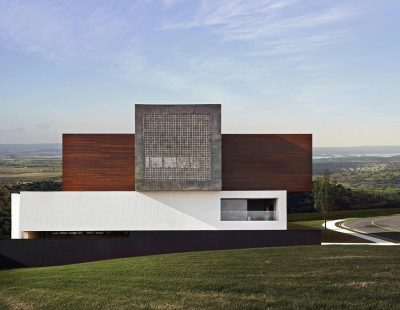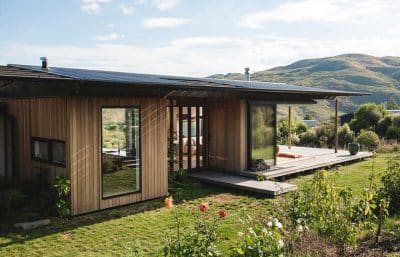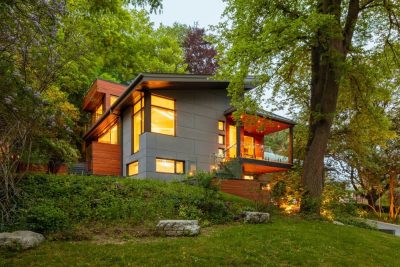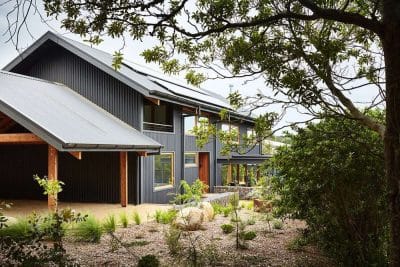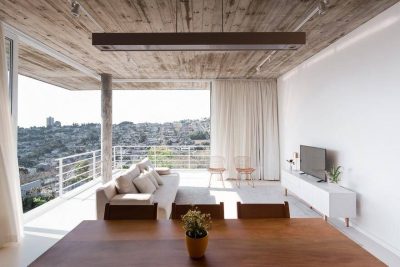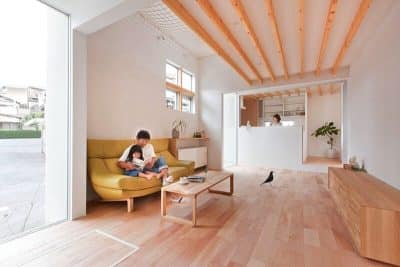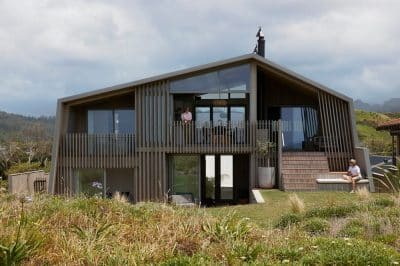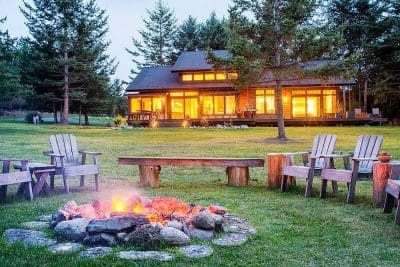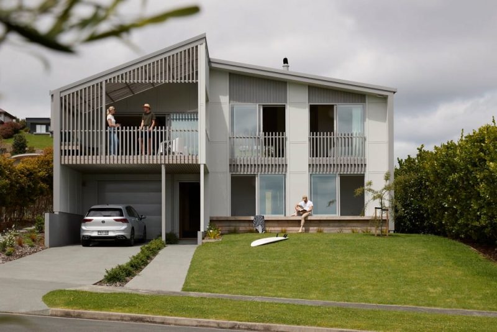
Project: Follow the Sun House
Architecture: Strachan Group Architects
Location: New Zealand
Year: 2023
Photo Credits: Jackie Meiring
New Zealand bach living comes alive in the innovative project, Follow the Sun House, designed by Strachan Group Architects. This coastal retreat at Langs Beach embodies the relaxed lifestyle that defines NZ bach culture—whether you’re spending a day at the beach or unwinding in your own sunny sanctuary with family and friends.
Embracing the Coastal Lifestyle
Follow the Sun House captures the spirit of coastal living with a design that centers around flexibility and connection to nature. Families can enjoy the freedom to relax on their own terms while taking in spectacular views. The property faces Bream Bay, offering sweeping sea vistas from the front, and turns to reveal a picturesque manuka-filled valley and rural landscapes at the rear. In this way, the design not only provides a comfortable retreat but also celebrates the beauty of its surroundings.
The layout encourages outdoor living throughout the year. Two covered outdoor spaces on opposite sides of the upper level cater to both the morning and afternoon sun. Moreover, they cleverly address wind directions—ensuring that whether you face the wind-ward or lee-ward, you enjoy an inviting space that enhances the overall ambiance of the bach.
Innovative Design and Flexible Layout
The architectural plan thoughtfully divides the space into two distinct zones across two levels. Upstairs, the ‘adults zone’ features the main living areas and a master bedroom suite that boasts both front and rear views. Here, sunlit nooks and well-planned spaces invite relaxation and quiet moments of reflection.
Downstairs, the ‘young-adults zone’ adds another layer of flexibility to the design. This level hosts a garage, two guest bedrooms, a bunk room, a bathroom, and a lively rumpus room that opens out onto a rear courtyard basking in the afternoon sun. As a result, families gain both privacy and shared spaces that adapt to different needs and times of day.
Additionally, the structure uses lightweight timber construction on a solid concrete slab, which reinforces the modern yet warm aesthetic. The exterior showcases painted plywood and battens alongside profiled metal cladding that elegantly wraps the side walls and roof. Timber weatherboards and slats further enhance the tactile experience around the openings and outdoor areas, creating a harmonious blend between form and function.
Inside, the design continues its commitment to warmth and simplicity. Neutral plasterboard provides a clean backdrop, while painted wood panelling on a full-height central wall adds character. American white ash timber slats and birch plywood details on selected cabinetry and ceilings infuse the entry and open living areas with a welcoming, natural charm.
Conclusion
Follow the Sun House stands as a testament to thoughtful design and the best of coastal living. By merging flexible indoor spaces with dynamic outdoor environments, this project creates a retreat where families can truly relax, entertain, and enjoy nature’s bounty. Every detail reflects a commitment to quality and a deep appreciation for the surrounding landscape—ensuring that every moment spent here is both memorable and meaningful.
Discover the allure of modern NZ bach living with Follow the Sun House, where the beauty of nature and innovative design come together to offer an unparalleled coastal experience.
