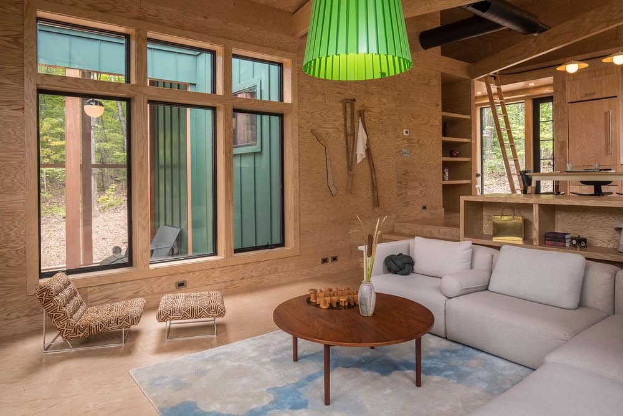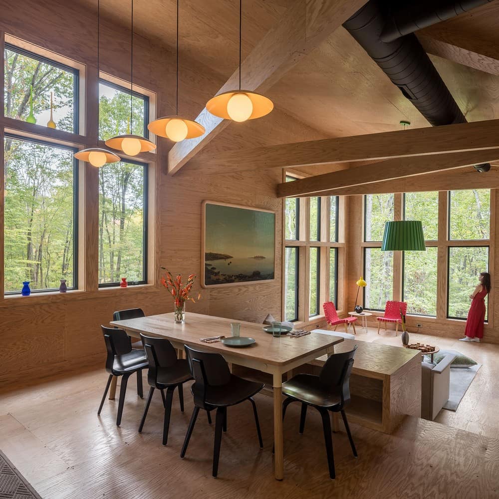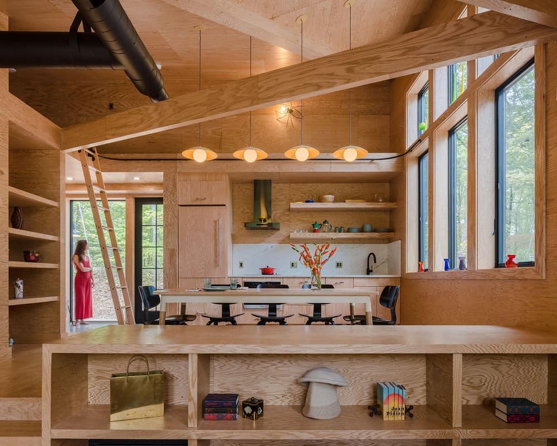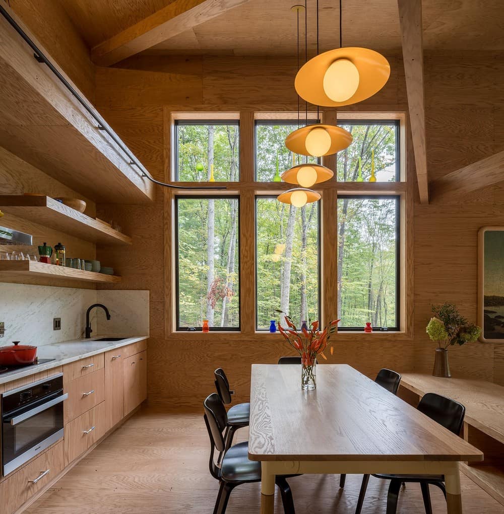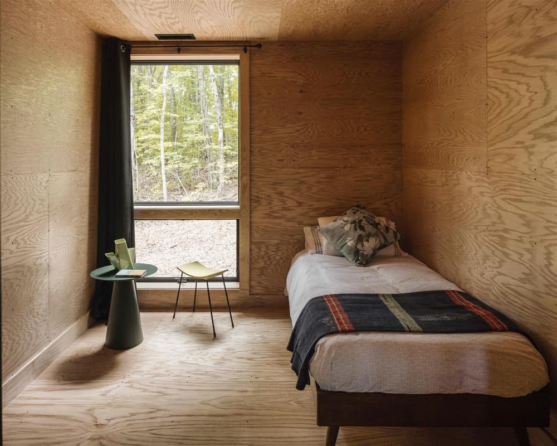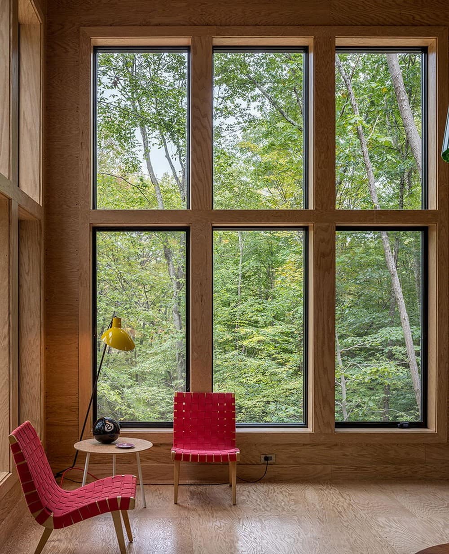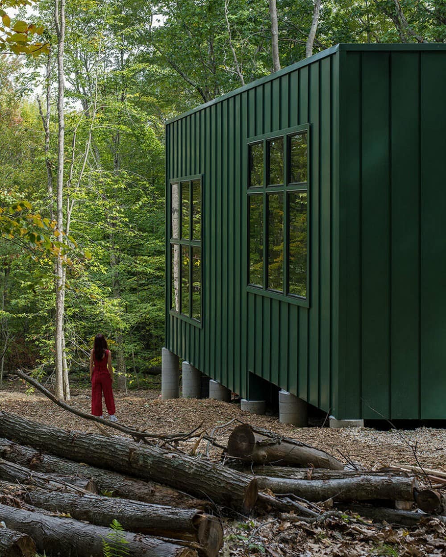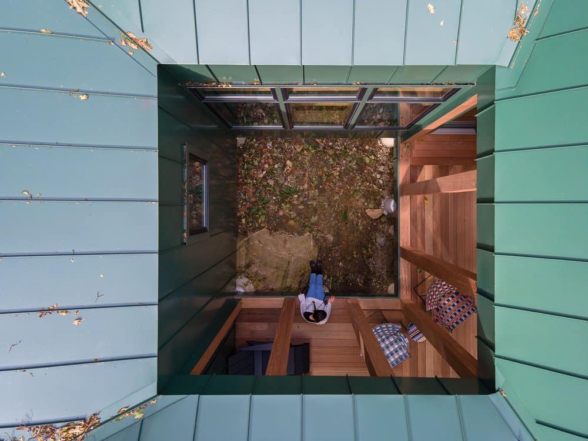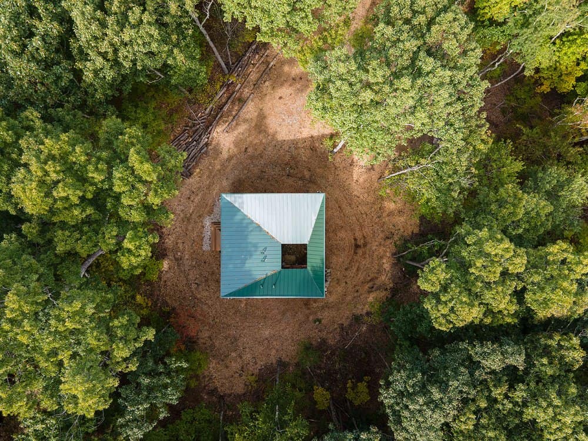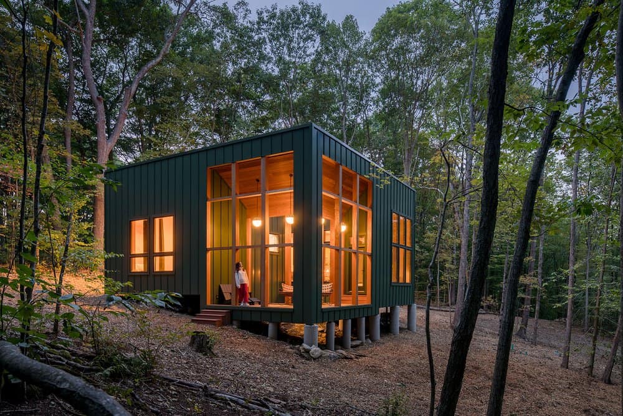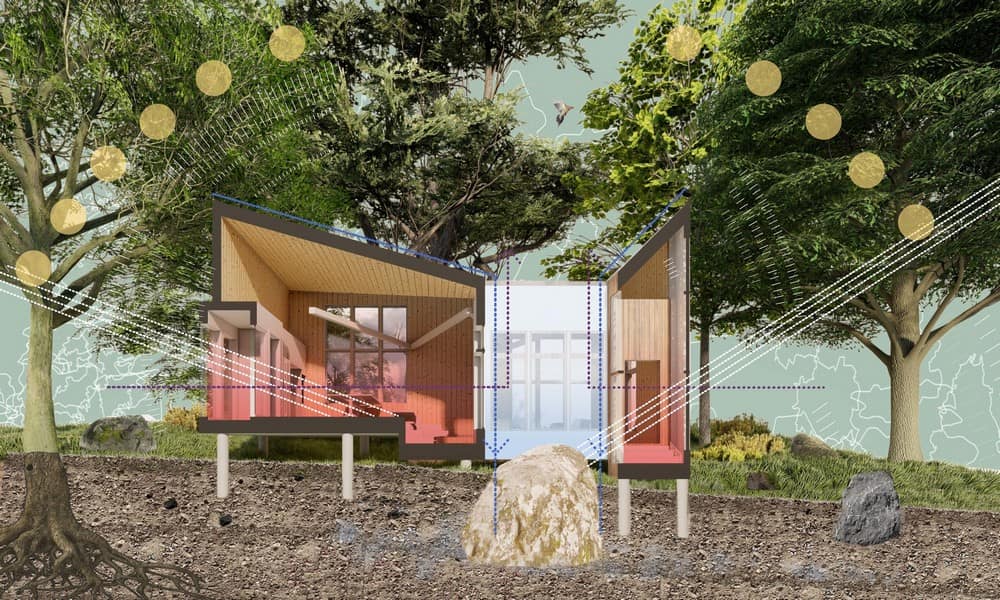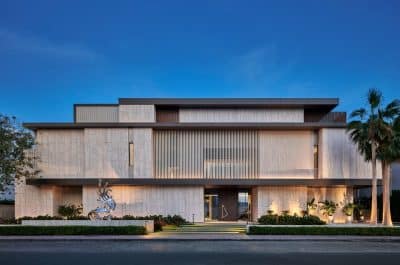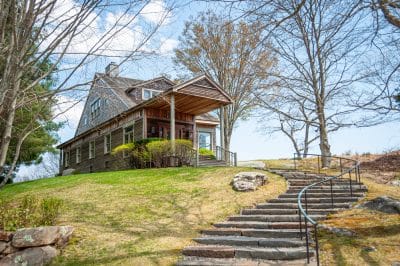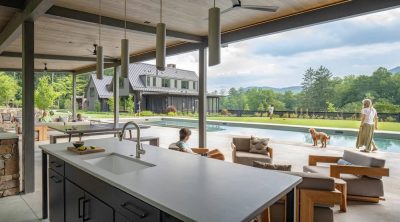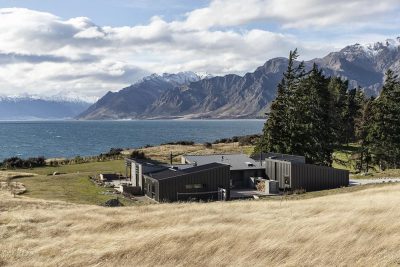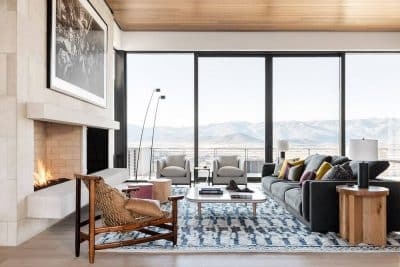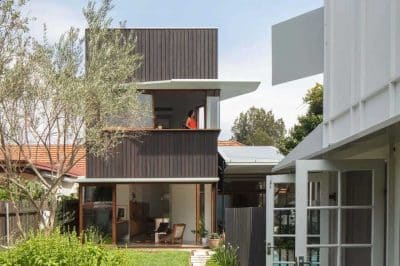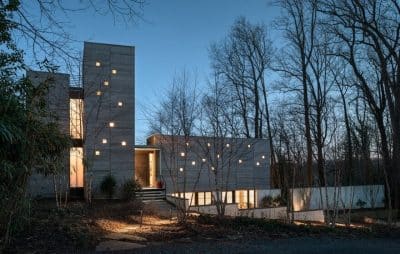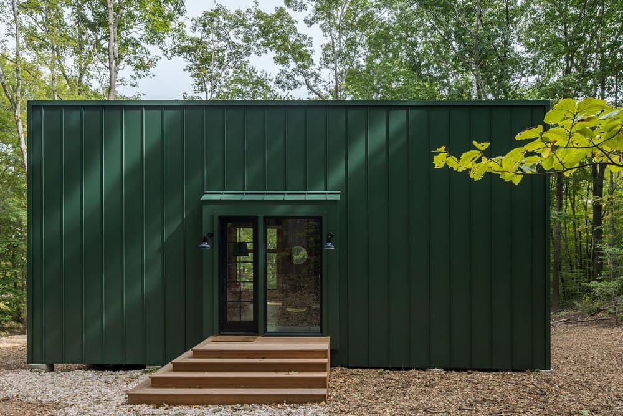
Project: Forest Retreat House
Architecture: Scalar Architecture
Lead Architect: Julio Salcedo
Team: Tomás Rodríguez, Elda Hernández, Sharon Mendoza, Raúl Tenoira
Interior Design: Paul Feldsher
Structural: Zen Rill
Location: Litchfield County, Connecticut, United States
Area: 1200 ft2
Year: 2022
Photo Credits: Imagen Subliminal – Miguel de Guzman, Rocio Romero
Emplaced in an East coast forest, a 1200sf retreat for family of writers and producers is planned for minimally ecological footprint. The site – accessible only by foot or light utility vehicle – was chosen in a sloped forest clearing punctuated by large boulders and limited top soil. To lessen the footprint, a compact box affords an engaging stepped living and dining spaces, two bedrooms, a loft and a southeast facing porch.
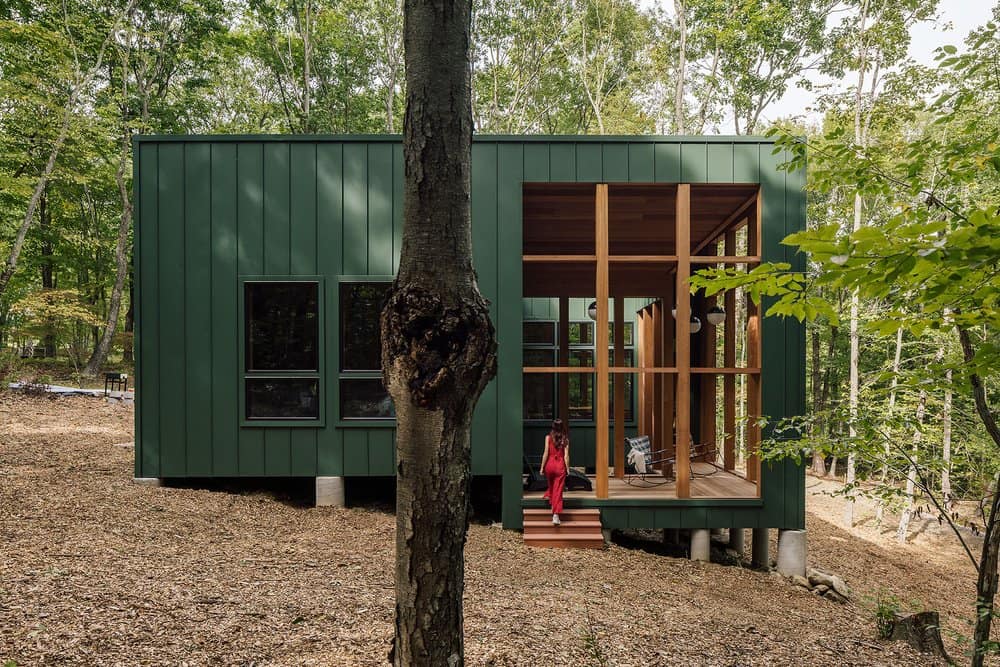
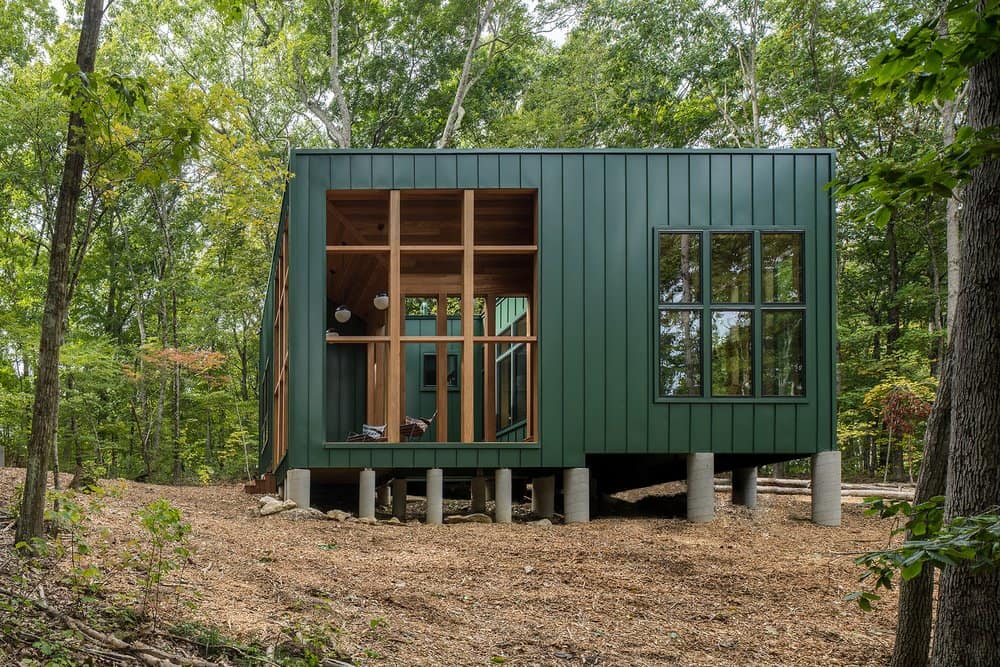
A few large openings nuanced this hovering box that adapts to a vegetated and rocky sloping terrain. One such opening is a concavity of the roof plane that collects water, light, guides ventilation, and further exposes the terrain. Except for the pier foundations and a leaf-resilient siding, the structure is entirely built with wood both nominal and engineered and is heavily insulated with sustainable materials. The openings address the southern solar exposure, the northern and northeastern winter winds, and a local summer southwestern wind.
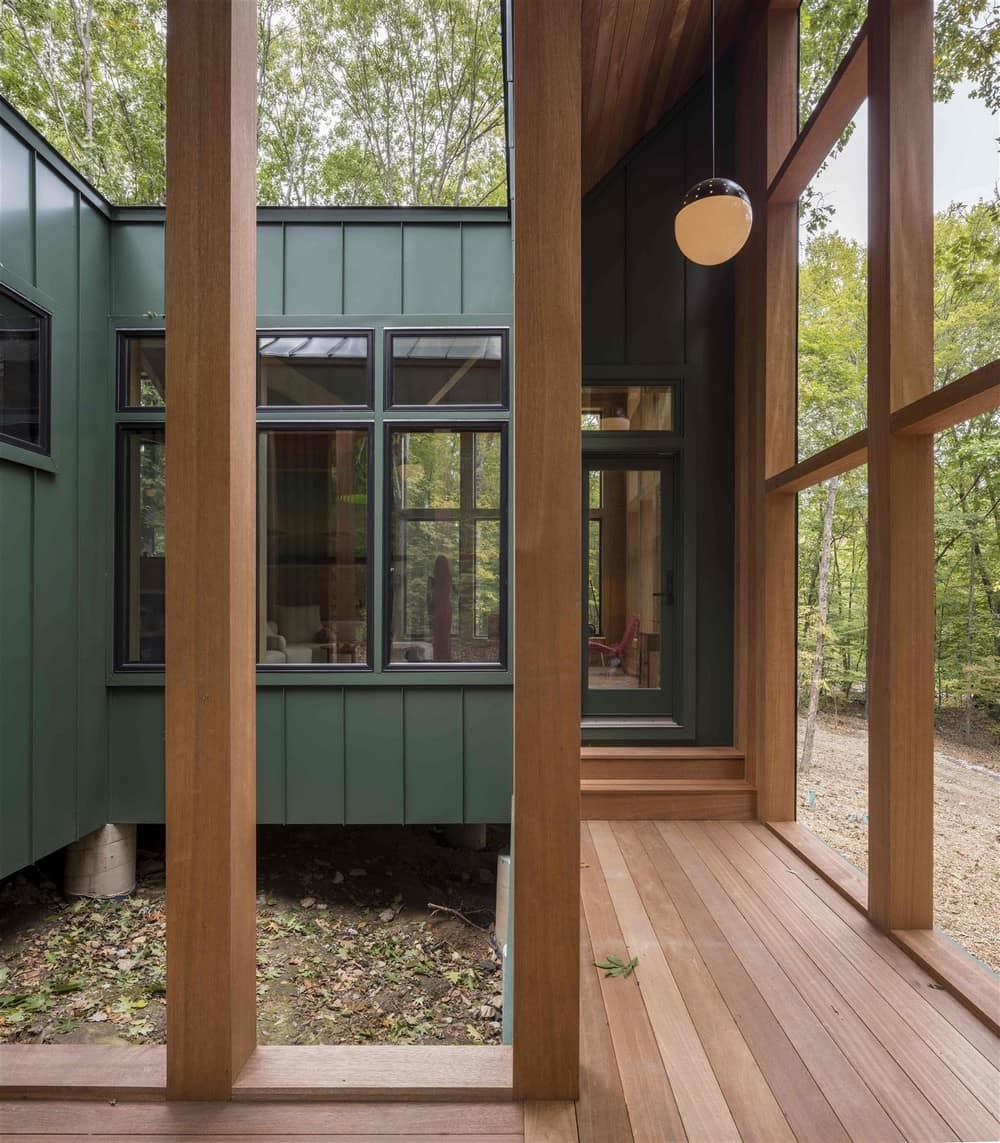
Exposing a boulder on the ground, the courtyard or impluvium multitasks in a number of ways: It establishes a relationship between the indoors, the porch and the forest; it produces a clearing for contemplation within the clearing of the forest for house; and, it elevates the process of rain and snow nurturing the forest by framing it, augmenting it by the surface of the roof, and, articulating all spaces around it.
Scalar Architecture oriented the opening of the Forest Retreat House where it can get the most natural light and ventilation. The cabin is heavily insulated with sustainable materials
