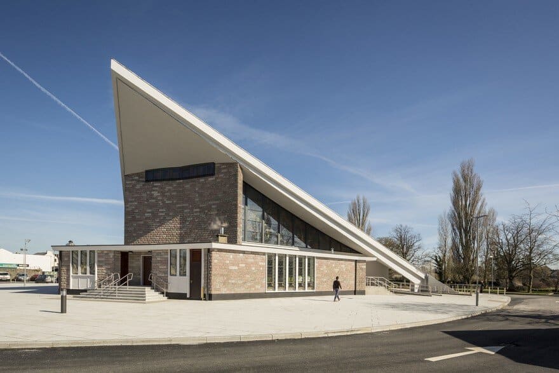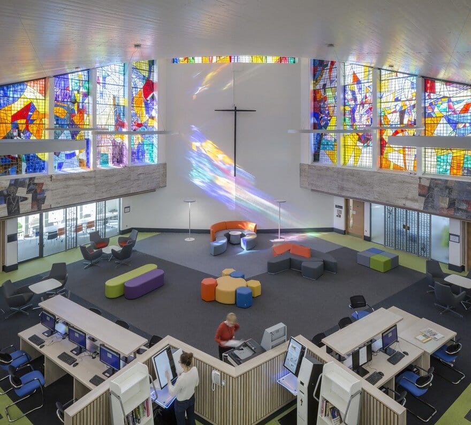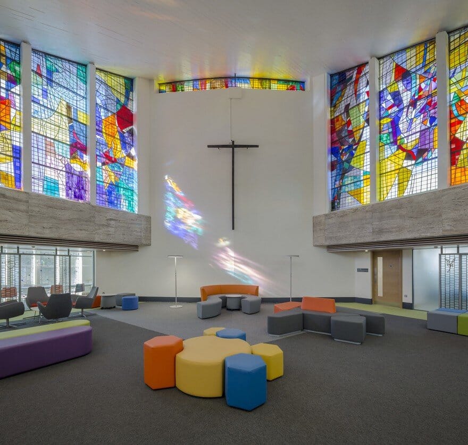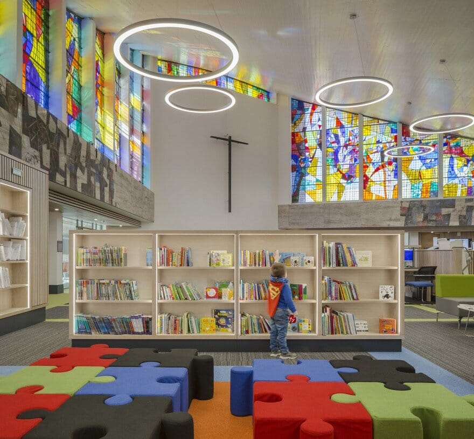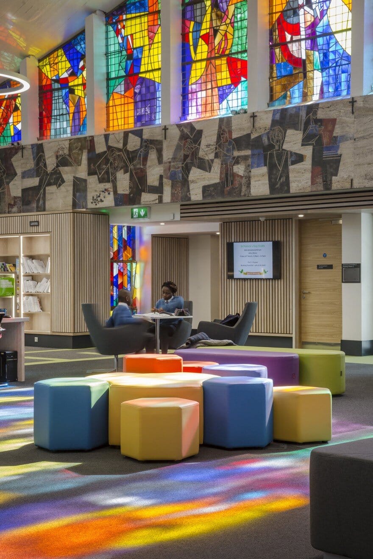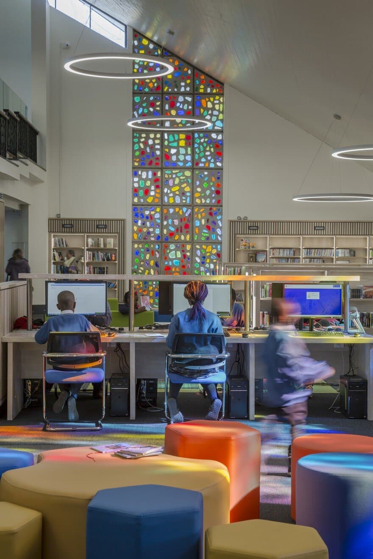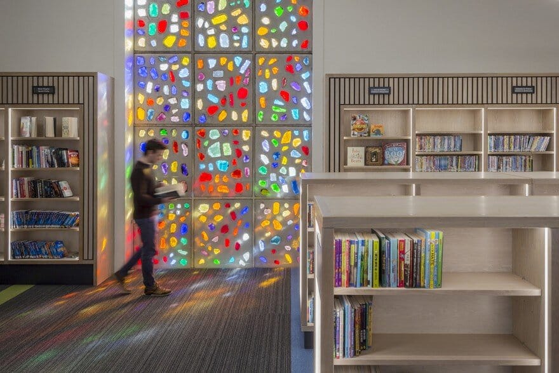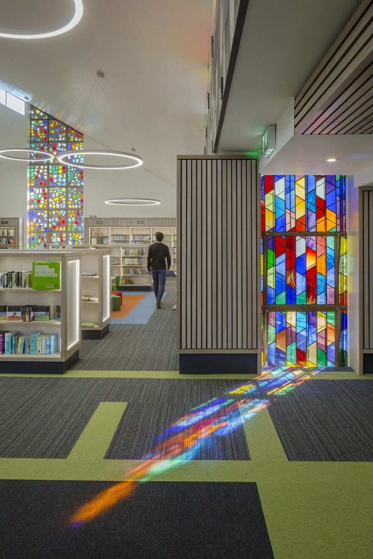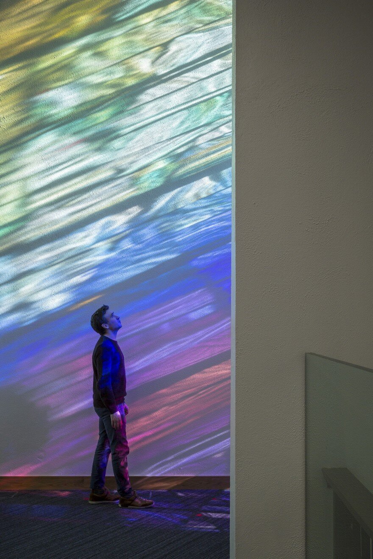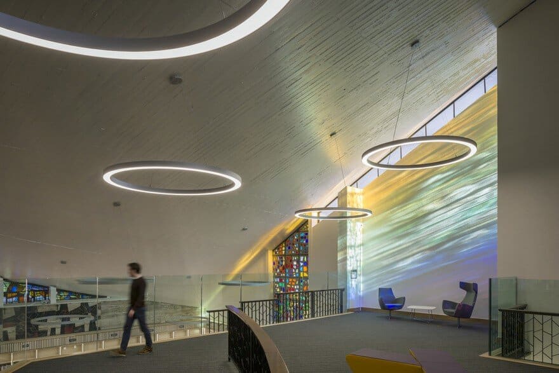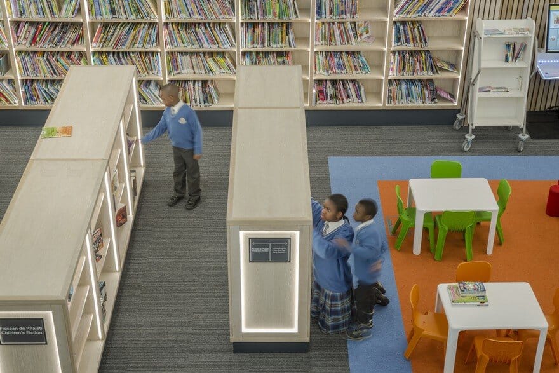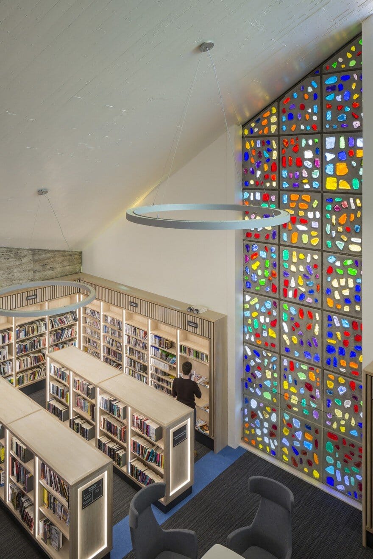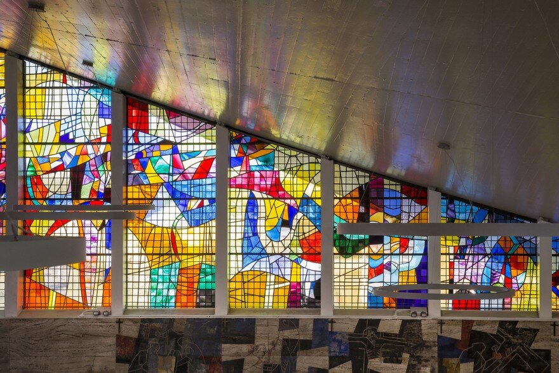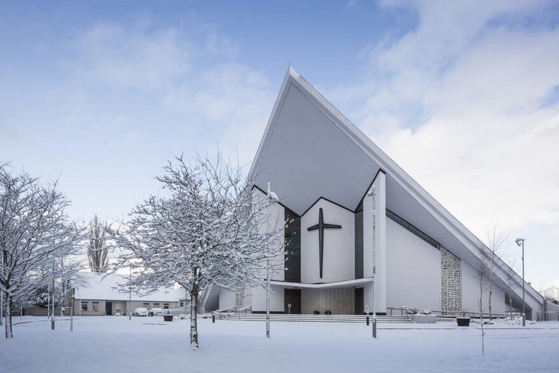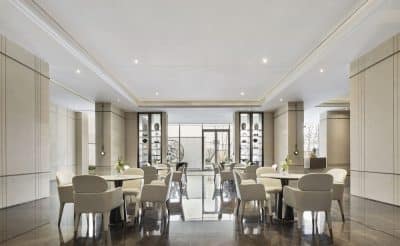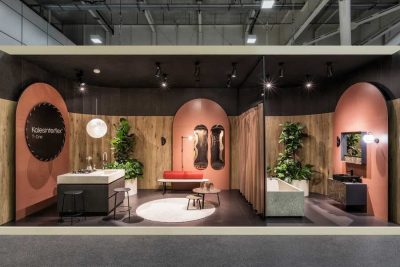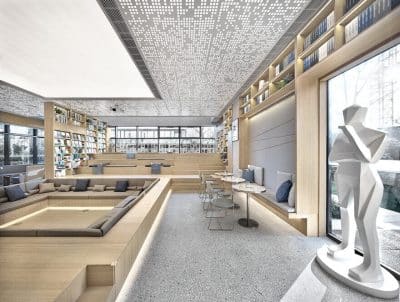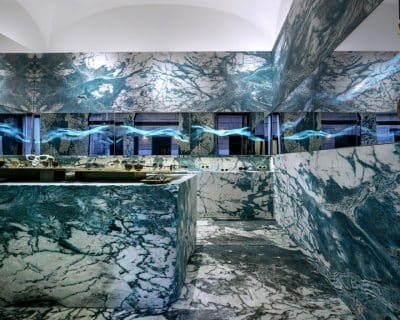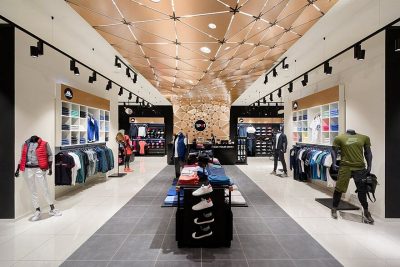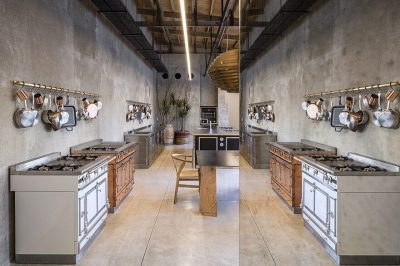Project: Modern Library Athy
Architects: Reddy Architecture
Location: Athy Town, Ireland
Civil & Structural Engineer: MPA Consulting Engineers
Project Quantity Surveyor: Nolan Construction Consultants
Contractor: Duggan Lynch Ltd
Conservation Architect: Roisin Hanley Architects
Stained glass contractor: Joe Sheridan
Electrical contractor: Done Corcoran
Year 2018
Photography: Ste Murray
Text by Reddy Architecture
The former Dominican Church in Athy Town is to be a new municipal library. The original building is formed of a striking hyperbolic parabolic curved roof with significant elements of stained glass artwork and the design concept was to preserve the original spatial and light qualities of the former church, whilst upgrading to provide a modern library.
The space is largely open plan allowing for flexibility which will allow the service to accommodate future service direction. This openness will also allow self-service, economic deployment of staff, clear traffic flow and optimum accessibility. The multipurpose area is designed for multifunctional usage; furniture can be moved and stored away to accommodate floor exhibitions, lectures, workshops, conferences and training. The focus of the design team is to develop a space that would encourage an initial visit, which would hold attention and lead to further visits.
The work comprises the leveling of all existing floors, demolition works internally, new staff areas, public toilets, storage areas, comms room and meeting area together with 2 levels of open library space (1 space on the extended original balcony area). The works also include the protection of the existing cut stone stations of the cross and significant restoration works to existing stained glass windows. Other elements of work include the fitted shelving and furniture, specialist IT equipment such as Open Library and Radio Frequency Identification, Technology together with all associated works. These works will provide an innovative and demount-able solution to the needs of the library by way of a flexible hub space that can facilitate IT, storage, study, performance, information and service requirements of a modern functioning library, and allow for future deconstruction, reconfiguration and reuse. The transformation of the building will give it a new lease of life and will continue the use of the structure as a public building.

