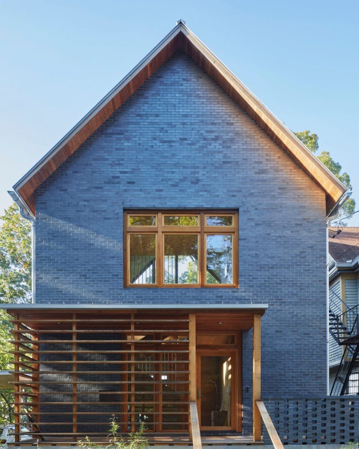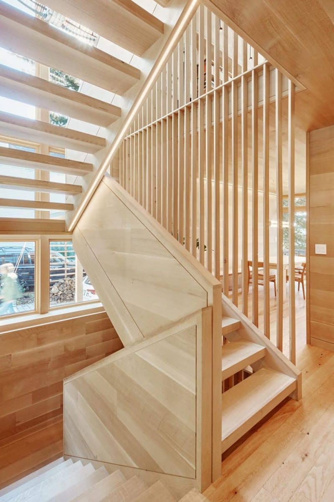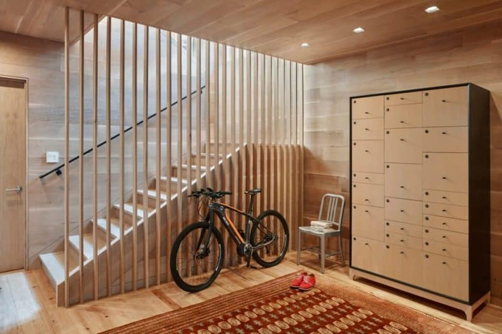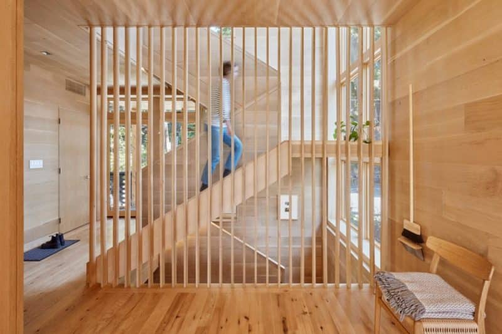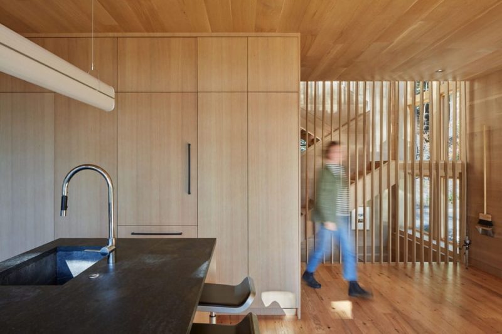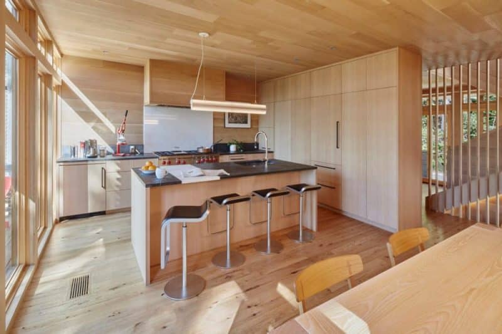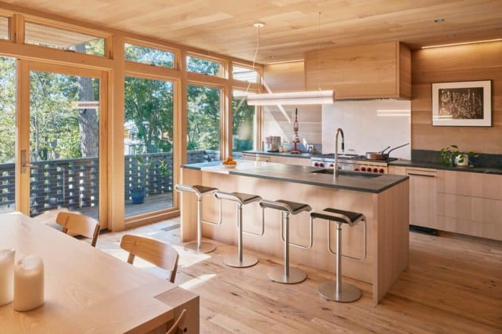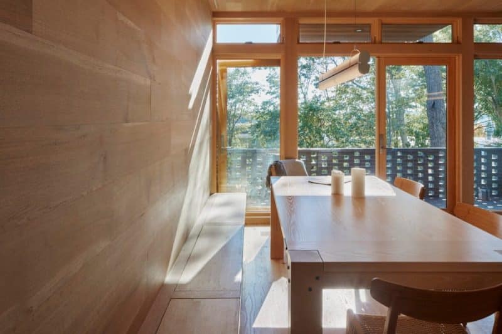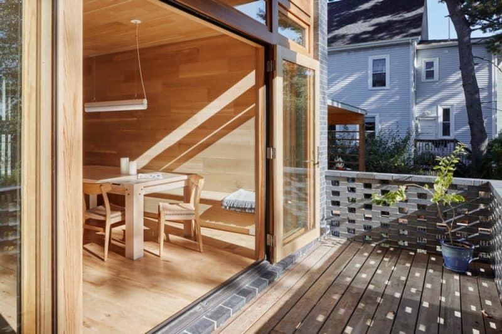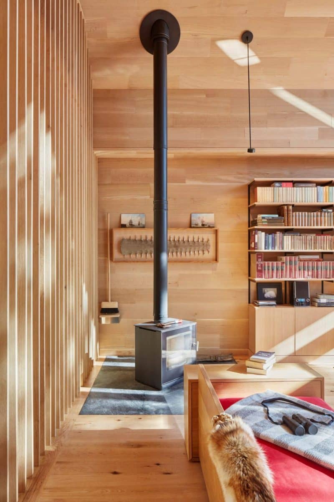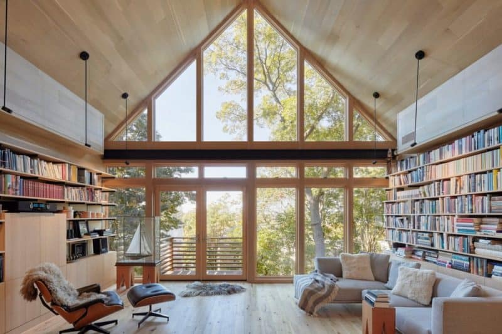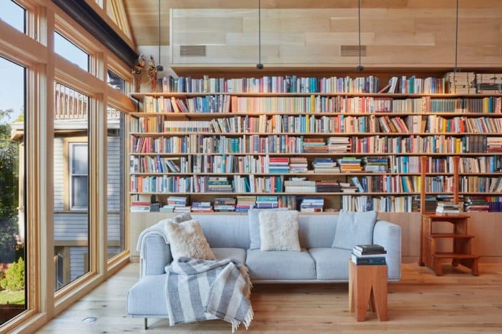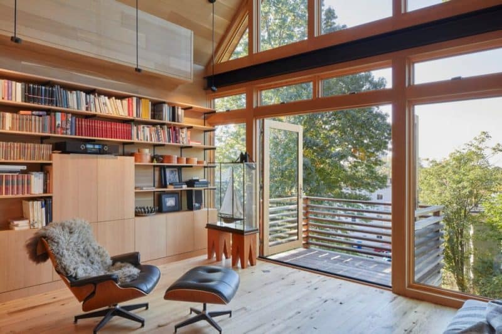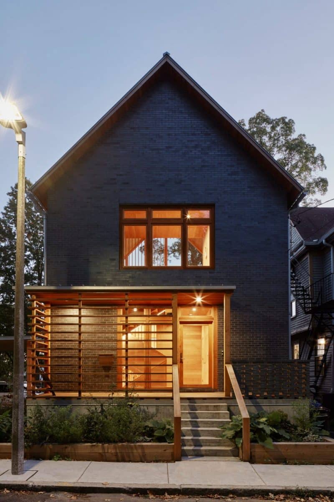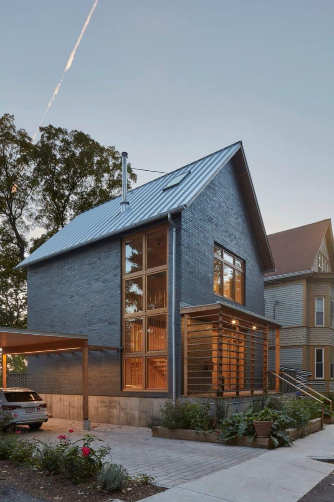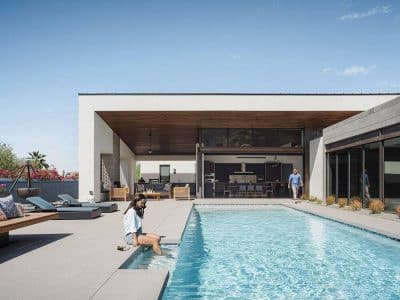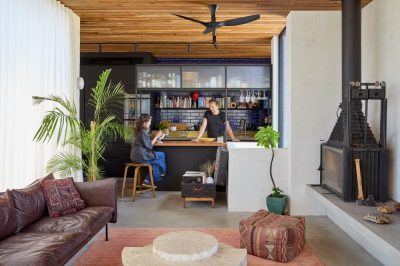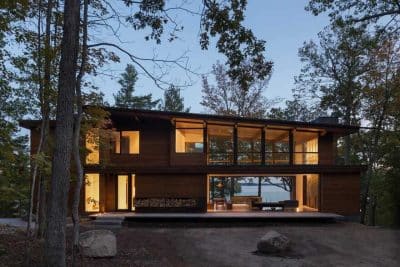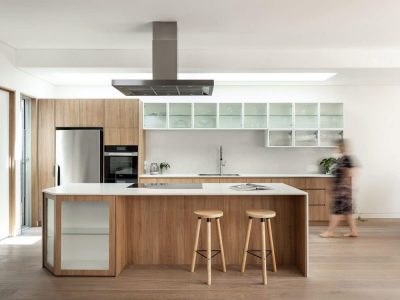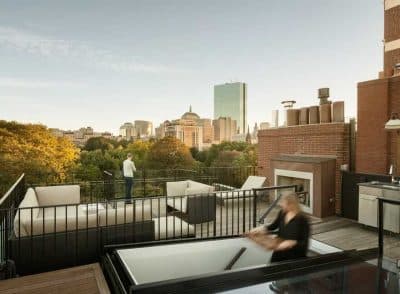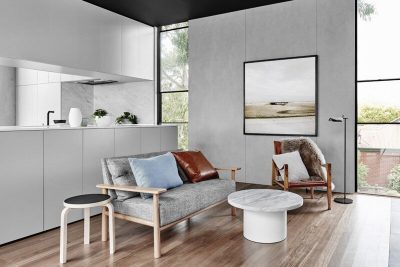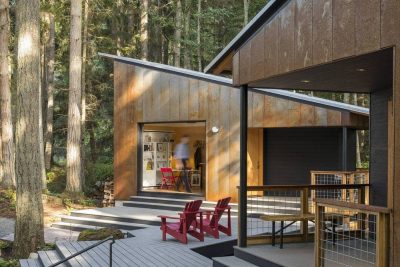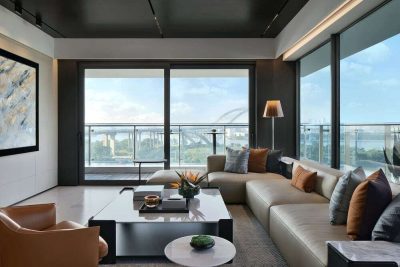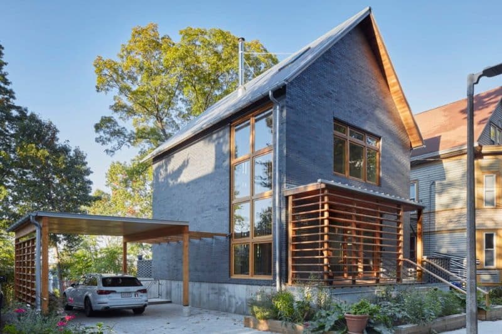
Project: Fort Hill Cottage
Architecture: Aamodt / Plumb Architects
Location: Fort Hill, Roxbury, Boston, Massachusetts, United States
Area: 2000 ft2
Year: 2023
Photo Credits: Jane Messinger
In the quiet cul-de-sac of Fort Hill, Roxbury, Fort Hill Cottage stands as a thoughtful blend of history and renewal. Designed by Aamodt / Plumb Architects, this 2,000-square-foot home replaces an abandoned structure, symbolizing a fresh start for its owner. The design respects the past while embracing modern sensibilities, offering a tranquil space for living, reflection, and healing.
A New Foundation, Both Literal and Metaphorical
The original cottage was dismantled down to the bedrock, and a new concrete foundation was poured—creating not just physical stability but also a metaphorical anchor for its owner’s new life. Throughout the building process, the client, an immunologist at Boston Children’s Hospital, stayed close, renting a nearby apartment and regularly engaging with the architects and builders.
The new cottage mirrors the size and form of the original, maintaining its connection to the neighborhood’s history. However, its clean, modern details and spaces reflect the guiding principle of “space, not form,” ensuring that modernity coexists harmoniously with the surrounding environment.
Thoughtful Design on Three Levels
The home’s three levels are organized around the rhythms of daily life:
- Lower Level: Set into the hillside, this level offers quiet and privacy, making it ideal for rest and focused work. It houses the main bedroom and bathroom, along with a guest bedroom that doubles as an office. A connection to the back patio allows for outdoor moments of calm.
- Middle Level: This level serves as the heart of the home, with the kitchen and dining areas designed for activity throughout the day. Morning light filters through the open staircase, drawing residents up from the lower level to start their day.
- Upper Level: Under a pitched roof with cathedral ceilings, the upper level is the home’s most striking space. A wall of south-facing glass frames long views of the surrounding trees and hillside, flooding the living room with natural light. Flanked by bookshelves, this is where the owner spends time reading, thinking, and relaxing.
A Home That Slows Time
The design extends beyond aesthetics to consider the flow of movement and the sensory experience of entering and inhabiting the space. The entryway, a small but impactful transition zone, guides residents from the outside world into the calm of the home. Up a few steps from the street to a porch that is sheltered but still connected to the outdoors, visitors pause before entering the foyer. From there, movement is deliberate—up, down, or through subtle turns—allowing time to transition and adjust.
This intentional design fosters proprioception, the body’s sense of movement through space. By encouraging mindful navigation, the home creates a deeper sense of connection to its spaces, offering moments of pause and reflection.
Living with Purpose
The cottage’s design emphasizes quality over quantity, reflecting the principle of “less but better.” While the footprint is modest, the thoughtful layout and use of light and material create a sense of expansiveness. The client describes the home as “a perfect place to come home to and relax, to think, to read,” even taking the time to return during lunch breaks to spend time with his dogs.
Fort Hill Cottage exemplifies how architecture can nurture both the mind and spirit. With its respectful nod to history, seamless integration of modern design, and focus on the lived experience, this home serves as a sanctuary that truly supports its owner’s life and well-being.
