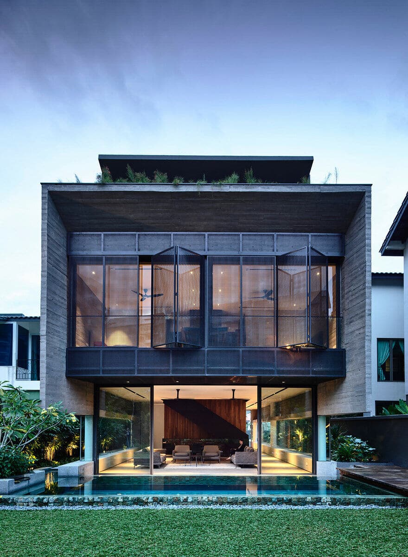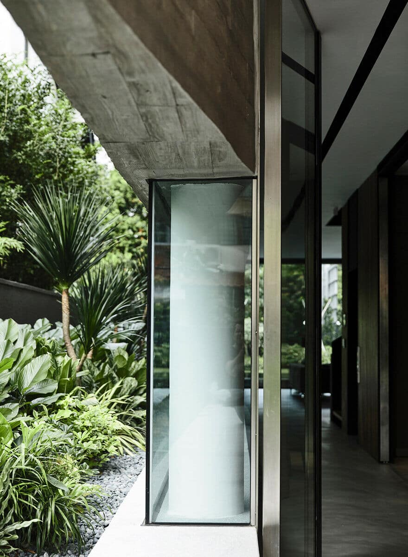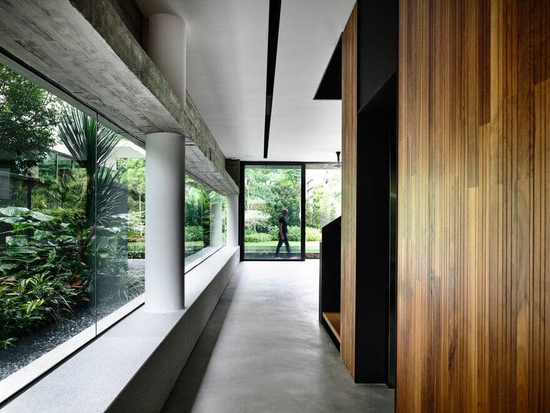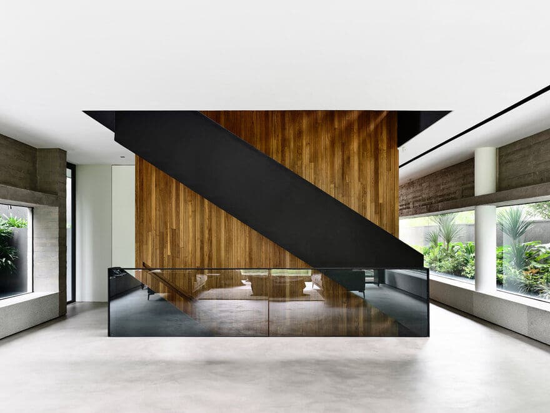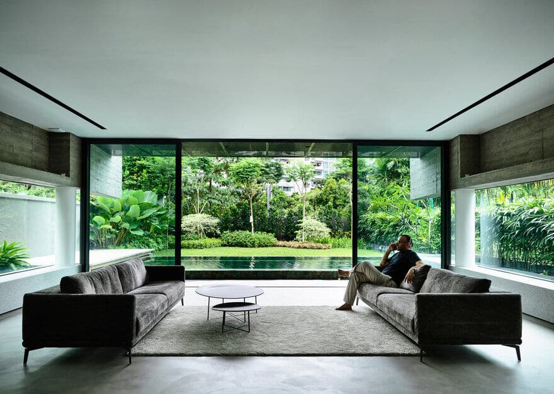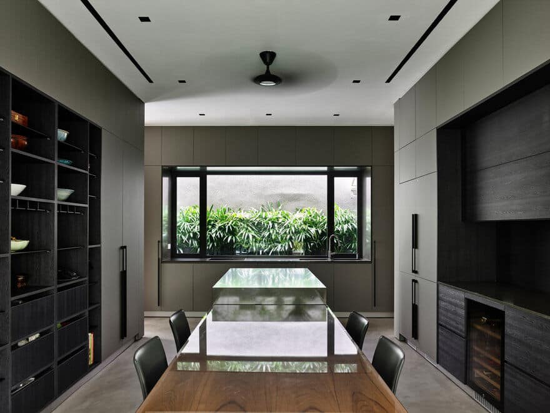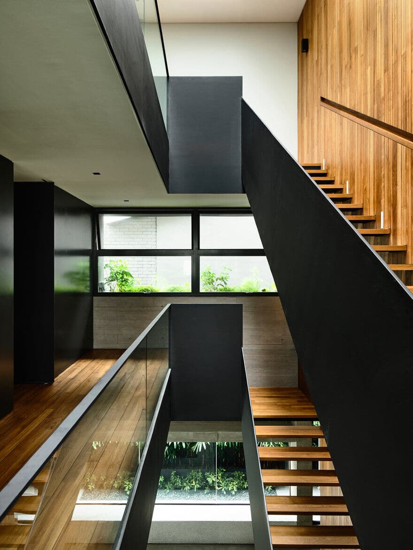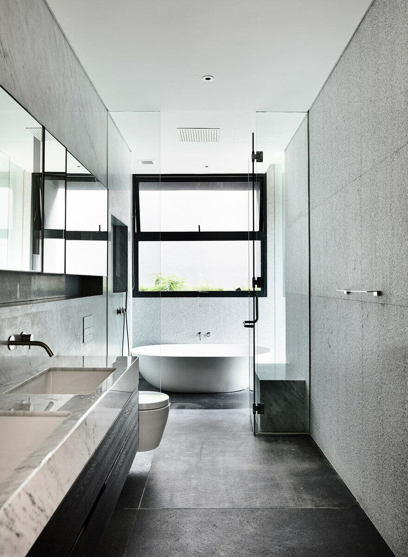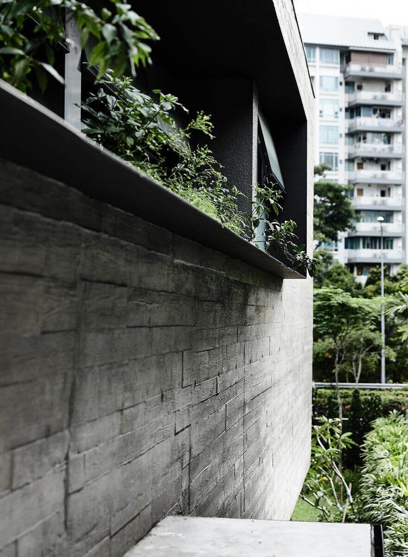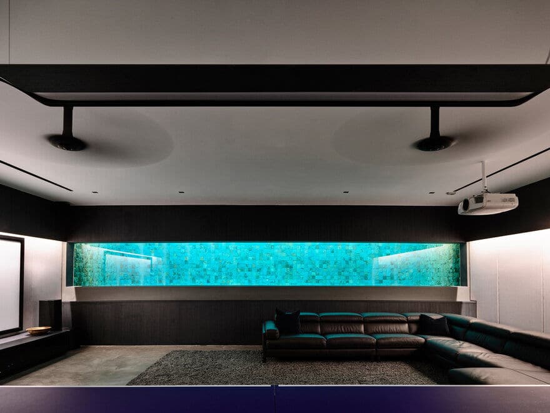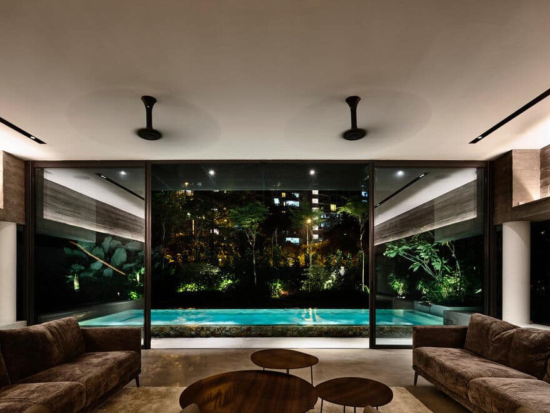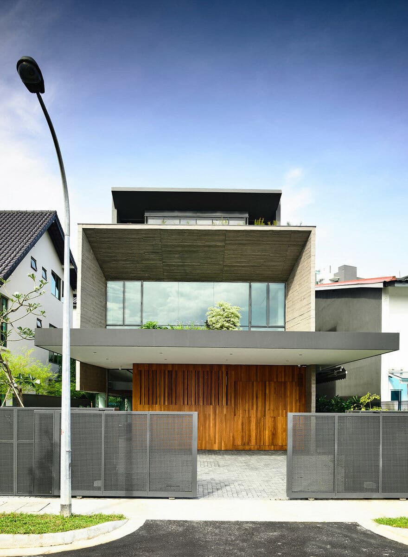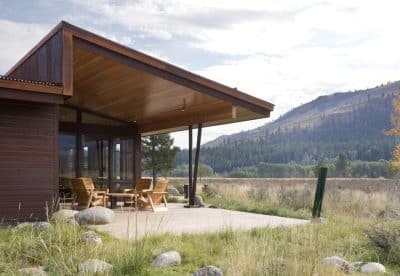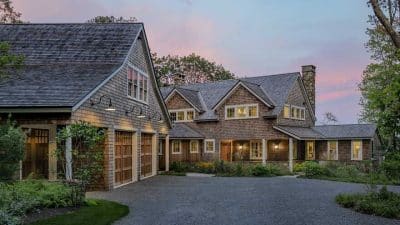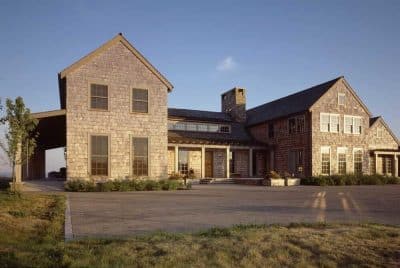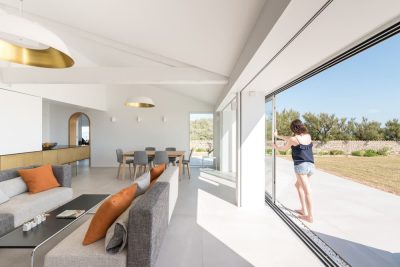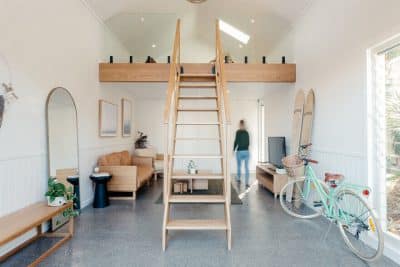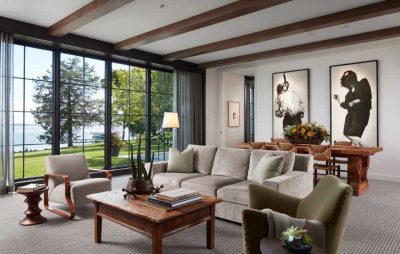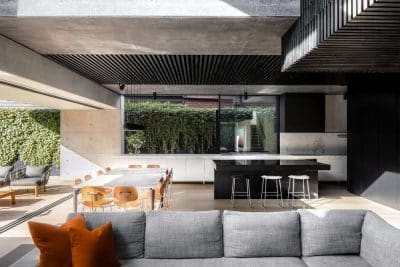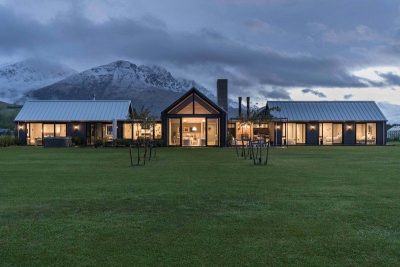Project: 37FC-House / Four-Storey Family Home
Architects: ONG&ONG Pte Ltd
Project Team: Maria Arango, Diego Molina, Tomas Jaramillo
Location: Singapore
Area: 539.0 m2
Project Year 2018
Photographer: Derek Swalwell
This four-storey family home is the latest residential project completed by design team Tomas Jaramillo, Diego Molina and Maria Arango of ONG&ONG.
37FC-House lies secluded within a residential pocket, siting on land that once contained a semi-detached house. The owner tasked architects to conceptualise a standalone house that would suit the needs of a multi-generational family. Maximising plot boundaries, the final design resulted in a new four-storey structure, complete with an attic and basement.
Ground Floor
Granite tiles line the driveway area, nicely balanced against the textured, fair-faced concrete and floor-length mirror glass window that dominates the front façade. Teak is used generously throughout the home, beginning at the entrance, where strips neatly conceal service areas and storage space.
A glass front door opens to reveal the interior of the ground floor volume. Characterised by deep grey finishes, service areas were placed at the front of the house, with the kitchen sitting directly behind. Indoor and outdoor spaces merge through a system of retractable floor-to-ceiling glass windows.
The versatile ground floor living room boasts floors of polished concrete, flowing toward the garden and bluish Sukabumi-tiled lap pool at the rear – acting as a barrier to buffer against the highway that runs directly behind. Greenery is a theme well incorporated into the house, with green spaces placed on each floor at both the front and rear of the home. Glass panelling extends along the length of the ground floor, showcasing the greenery that adorns the outer edge of the home.
Upper Floors, Basement & Attic
Measuring approximately 1.5 times larger than the ground volume, the second floor comprises a rectangular volume fabricated from textured, fair-face concrete. 37FC-House’s second floor contains bedrooms, bookended by chamfer cut edges that open up to views of both the street and the garden. The master bedroom comes complete with a walk-in-wardrobe and an expansive master bathroom, while two junior suites overlook the backyard garden and pool area.
A black steel sculptured staircase joins the four floors of the home. The bottom of the stairwell leads to the basement containing a state of the art multimedia room. Light from the swimming pool creeps into the subterranean space through a glass port which lines the far end. A skylight at the top of the staircase allows natural light to cascade into the house. There an attic that also doubles as a guest bedroom, where space allocated for greenery and a water feature adds character.
Smart Home
Designed as a smart house, 37FC-House boasts a reduced carbon footprint. From solar panelling that reduces energy consumption, to an EIB system that allows lighting to be controlled from a smart phone application, the home contains a handful of features that contribute to almost 30% overall energy savings.

