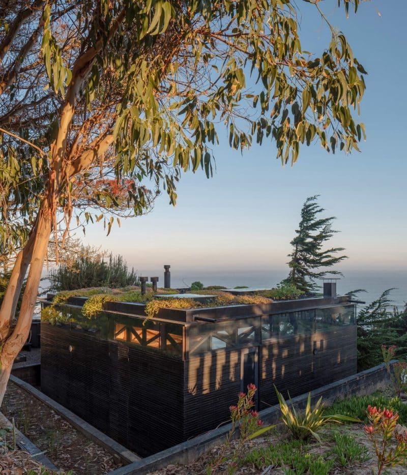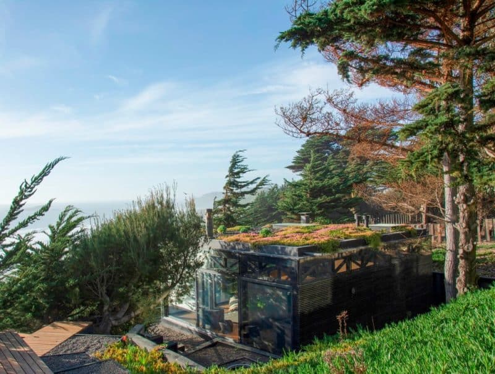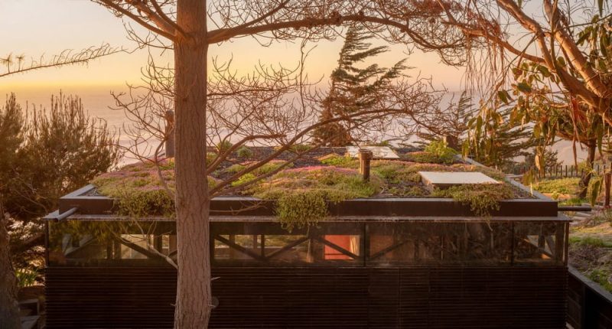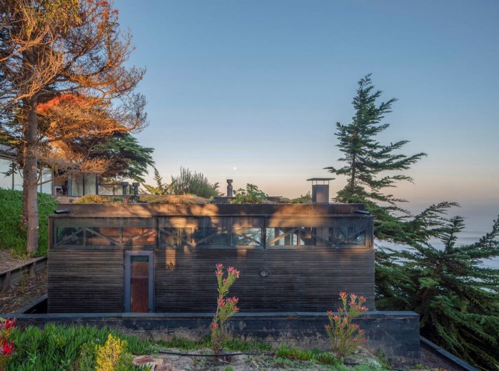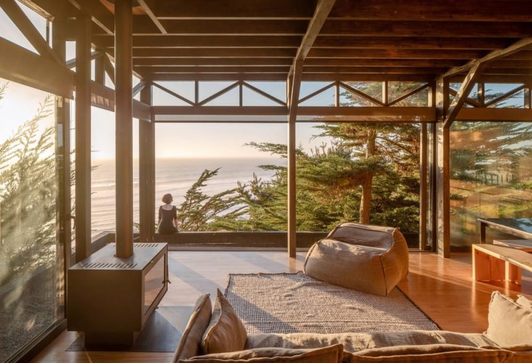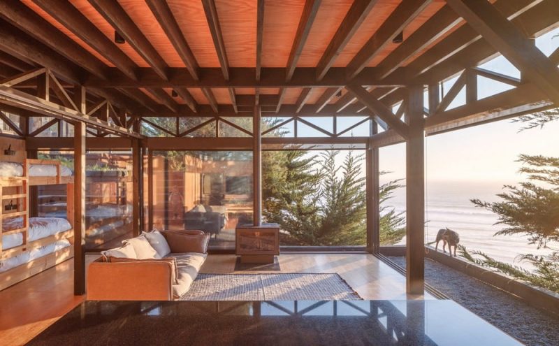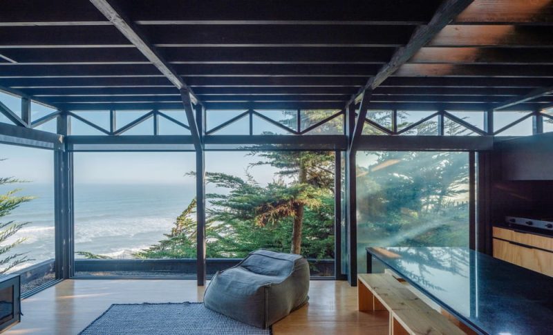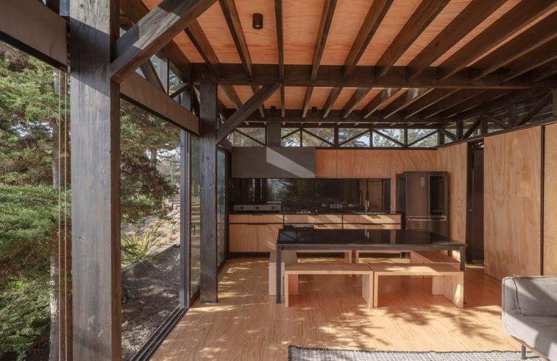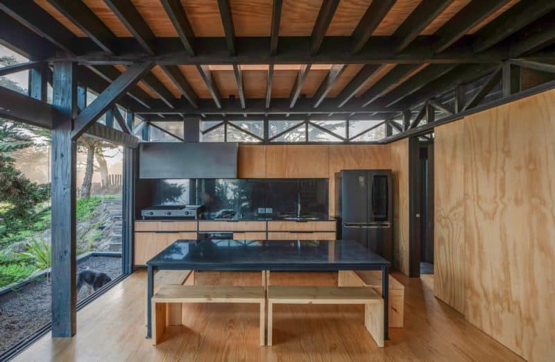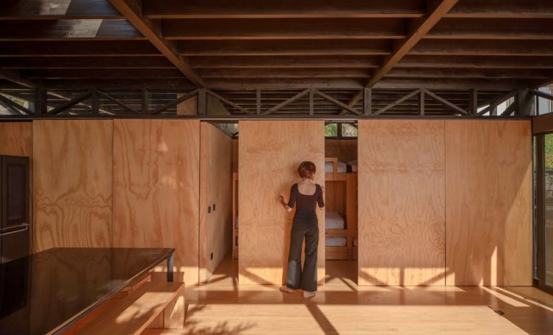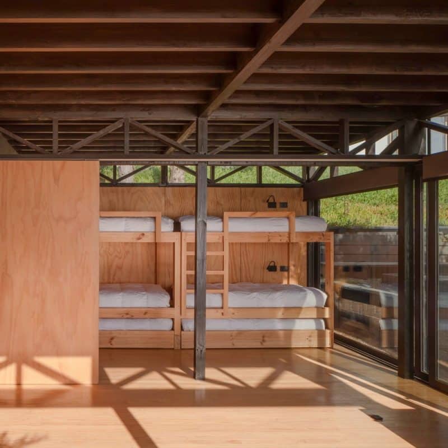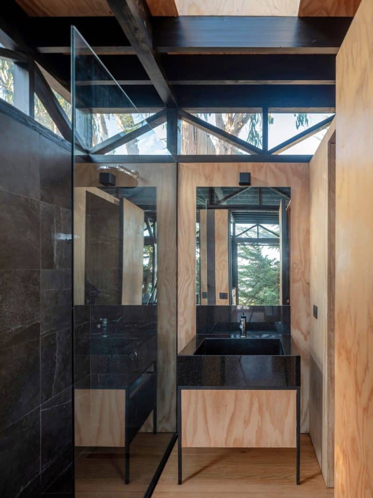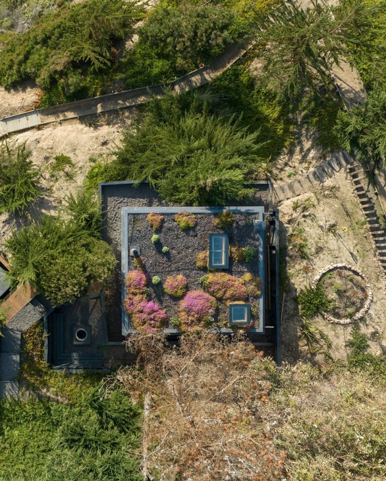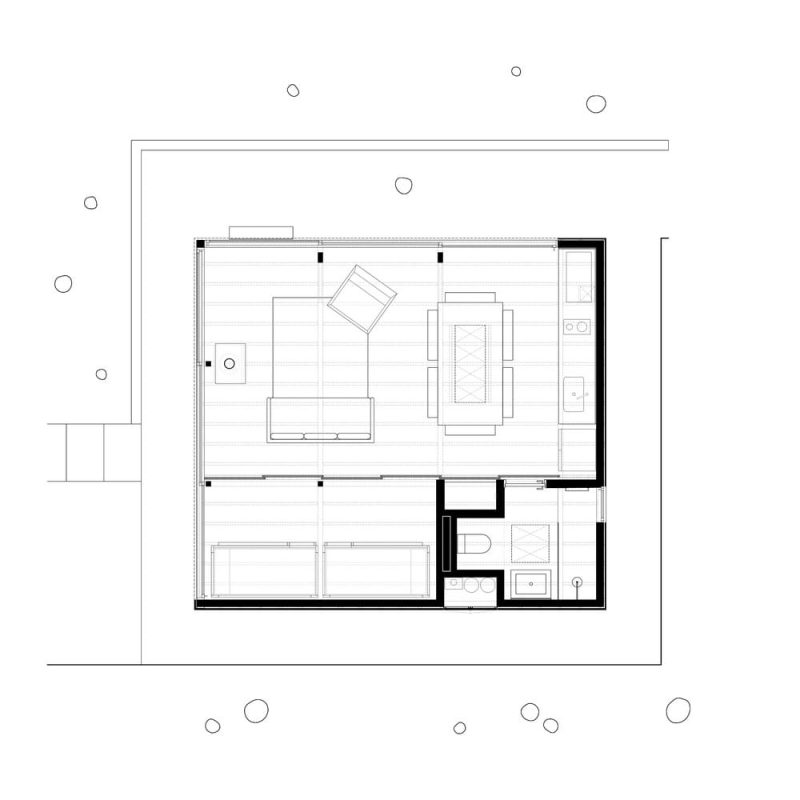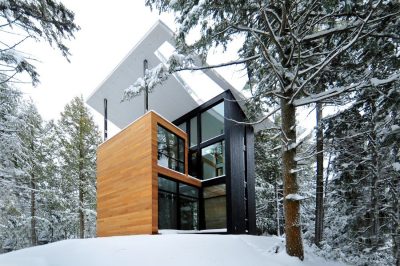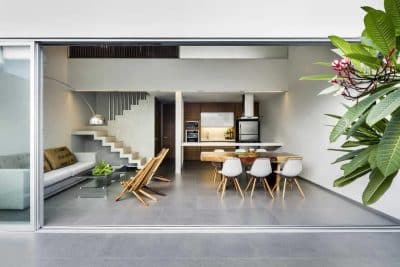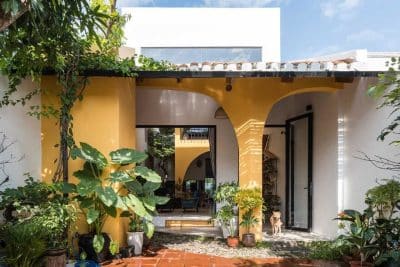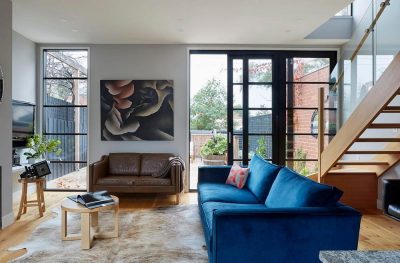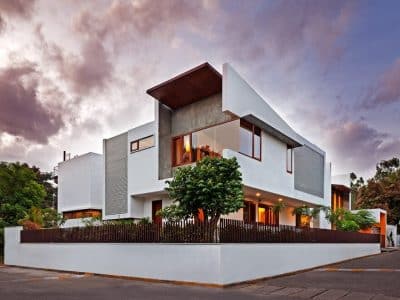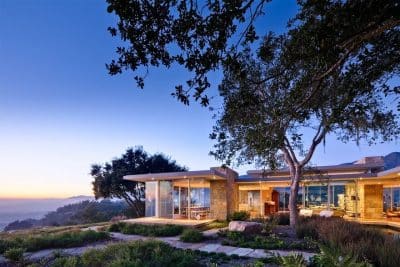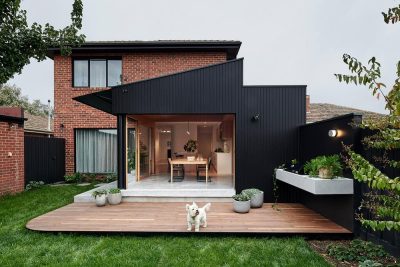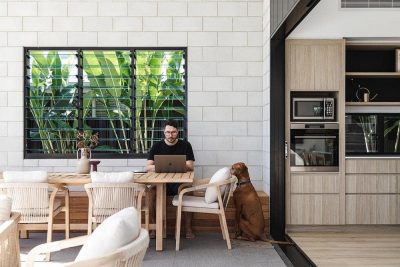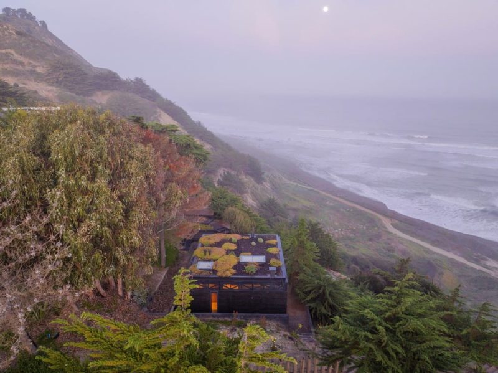
Project: Galeo Pavilion
Architecture: Stanaćev-Granados
Lead Architects: Nataša Stanaćev, Manu Granados
Location: Chile
Year: 2021
Photo Credits: Marcos Zegers
Set on the rugged coast of Chorrillos, central Chile, Galeo Pavilion by Stanaćev Granados Arquitectura is a compact retreat designed for adolescents and their guests. Built beside the family’s main holiday home, the pavilion blends independence with continuity, turning a simple 8-by-8-meter brief into a flexible, light-filled space deeply rooted in Chilean culture.
Balancing Independence and Connection
The pavilion sits on a plateau next to the main residence, sharing its level but maintaining a sense of separation. This proximity demanded careful balance: the new structure needed to feel autonomous yet harmonious with the existing house.
To achieve this, the architects introduced a green roof that extends the surrounding vegetation across the roof plane. The result is a structure that visually merges with the landscape. From above, it appears as an extension of the terrain, softening its presence. The planted surface also reduces heat gain, improves acoustic insulation, and creates a natural connection between both homes.
Simple Geometry, Thoughtful Transparency
The design follows a clear and restrained geometry. Galeo Pavilion is a simple timber volume capped by a green roof and wrapped by a continuous glass band just beneath it. This glazed strip reflects the sky and nearby vegetation, visually separating the roof from the walls and giving the building a floating quality.
Facing the Pacific, a full-width sliding façade opens the pavilion completely to the sea. This transforms the interior into a semi-outdoor terrace — a modern version of the Chilean quincho, a space for cooking, gathering, and socializing. The rear and side façades, clad in dark pine boards, remain opaque to ensure privacy and to blend with the surrounding trees.
This contrast between openness and enclosure defines the project’s character: extroverted toward the horizon, introverted toward the domestic setting.
Compact Yet Flexible
Inside, the architects prioritized adaptability. The open-plan living area includes a barbecue and dining space that can host social gatherings or quiet evenings. Along one wall, six bunk beds hide behind sliding wooden panels. When the panels are closed, the beds disappear, turning the room into a single, spacious hall.
This fluid layout allows Galeo Pavilion to shift easily between different uses — communal by day, private by night. It reflects how young people occupy space: dynamically, informally, and with freedom.
Material Clarity and Local Craft
A restrained material palette defines both the exterior and interior. The structure uses laminated timber with a semi-transparent black stain that exposes the natural grain. Inside, walls, furniture, and movable partitions are covered with light-colored plywood, while floors and benches are made from solid pine. This unity of tone and texture enhances the feeling of openness and simplicity.
All materials were locally sourced for efficiency and sustainability. Pine and plywood were chosen for their affordability, availability, and familiarity to local builders. Their versatility made it possible to design custom sliding panels and integrated furniture quickly and precisely. Select details — such as granite countertops and metal accents — add durability and subtle refinement without disturbing the calm aesthetic.
Light and Atmosphere
Natural light shapes the pavilion’s experience. The narrow glazed band below the roof brings in soft, diffuse daylight, while the large sliding doors open to ocean breezes and sunlight. Even when closed, the transparency of the glass maintains a visual link to the horizon, expanding the sense of space.
At dusk, the interior glows warmly behind the dark façade, appearing like a lantern against the coastal landscape. The consistent materials and gentle lighting create a serene, unified atmosphere throughout the day.
Efficient and Contextual Construction
Construction followed a fast, precise schedule. Since the site was already leveled and supported by retaining walls, the team focused on assembly and finish quality. Familiar construction techniques and standard materials helped ensure accuracy and speed, avoiding delays.
Repetition of finishes simplified procurement and reduced waste. The emphasis on local skills and straightforward detailing made the process cost-effective while maintaining architectural integrity.
A Contemporary Chilean Quincho
At its core, Galeo Pavilion reinterprets the quincho — a space deeply embedded in Chilean domestic culture. Traditionally, it is a semi-exterior room for cooking and gathering with family and friends. Here, that typology becomes a small, inhabitable house — one that adapts to the rhythms of both social and private life.
Through its modest scale, flexible design, and seamless connection with the landscape, Galeo Pavilion by Stanaćev Granados Arquitectura demonstrates how simplicity can embody cultural meaning. It is a place to gather, rest, and reconnect with the elements — a refined expression of coastal living in Chile.
