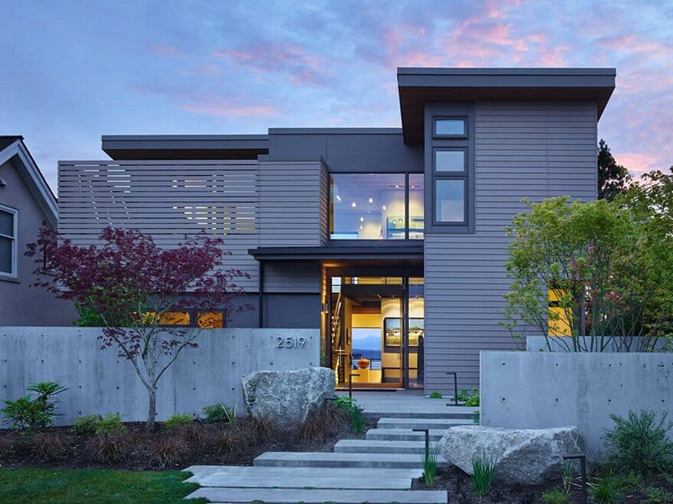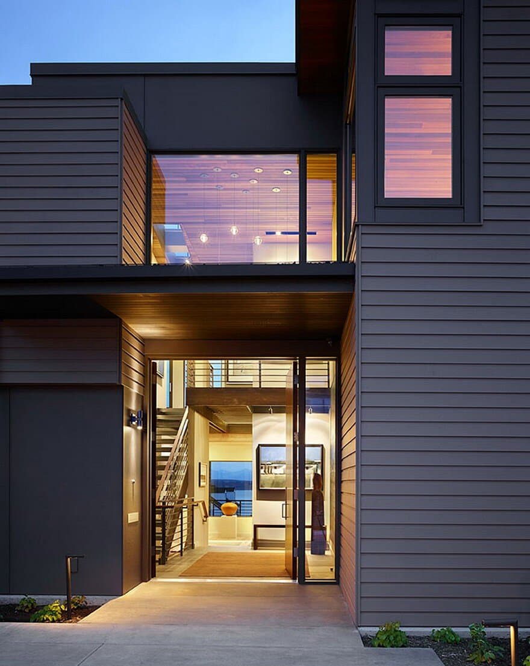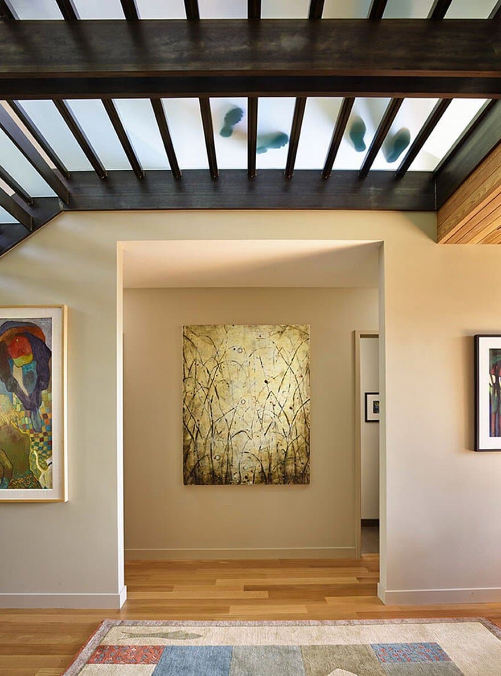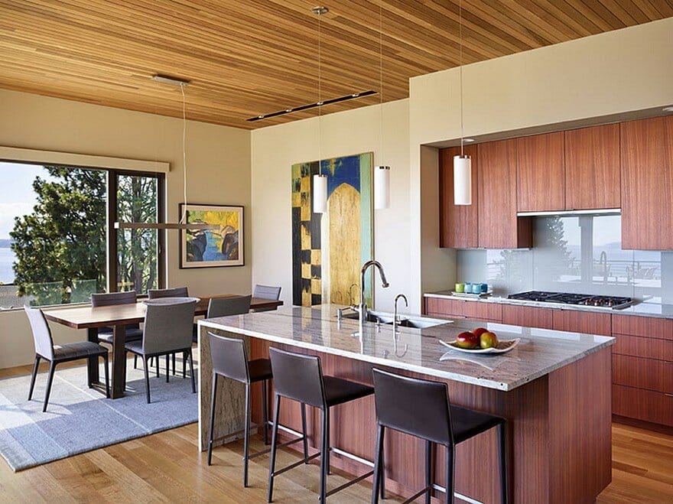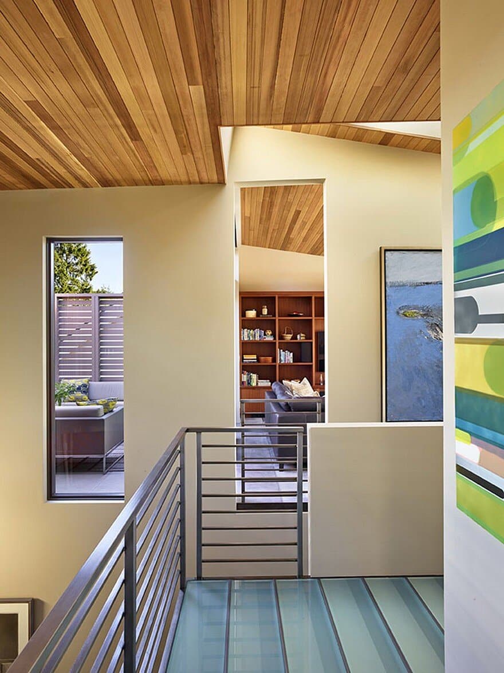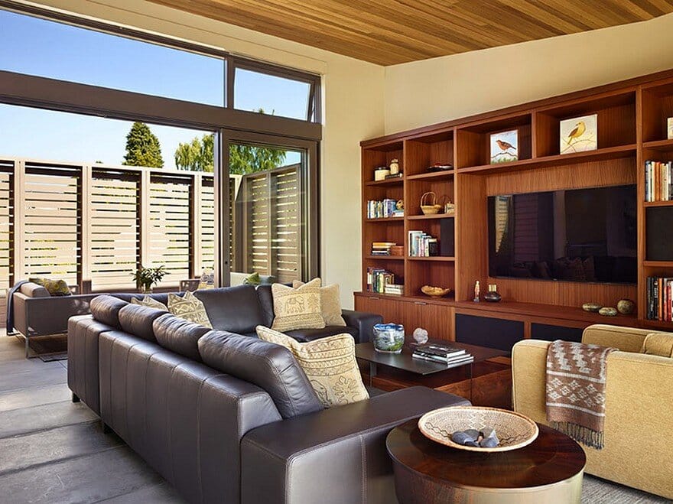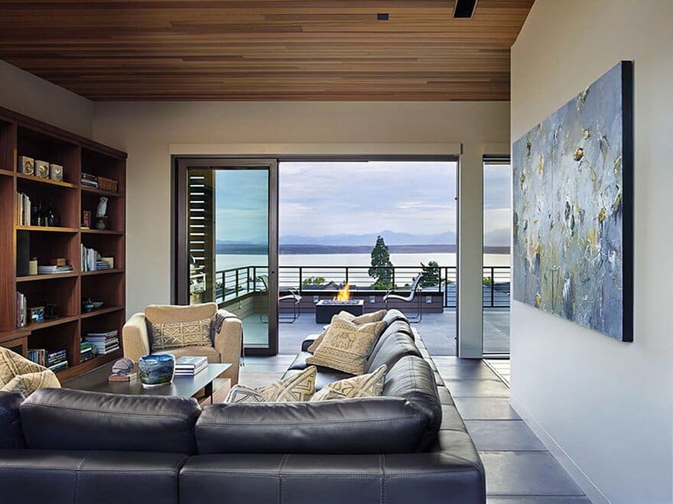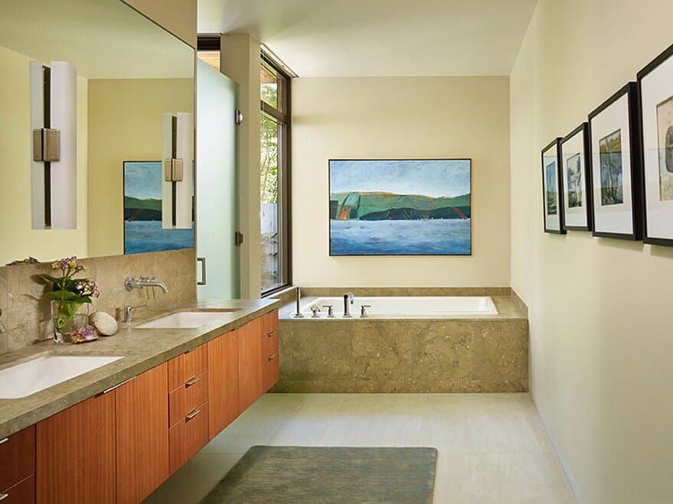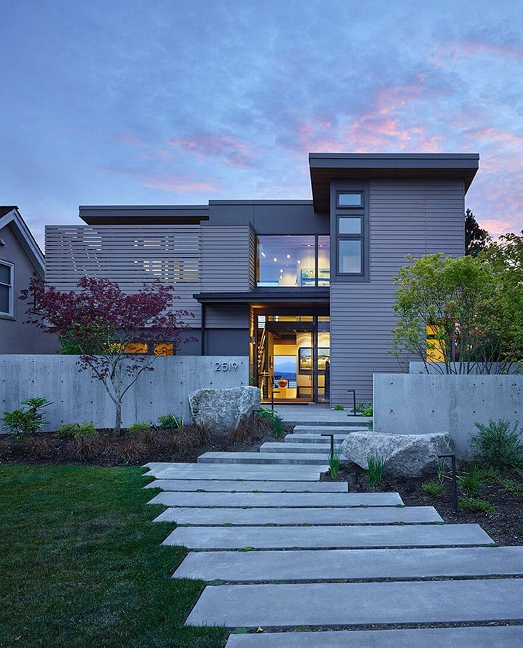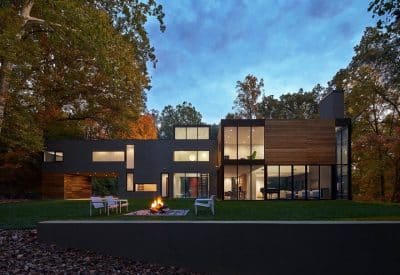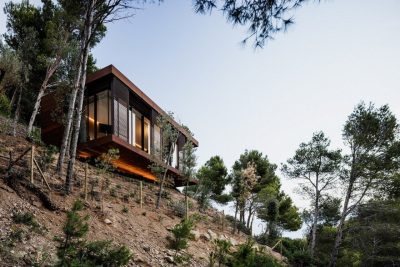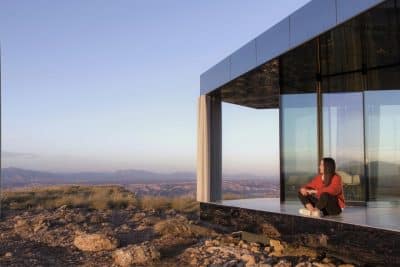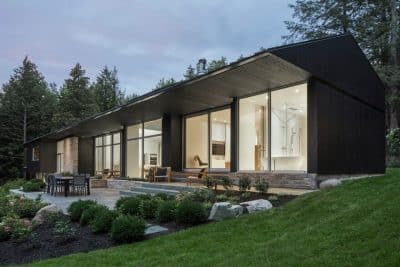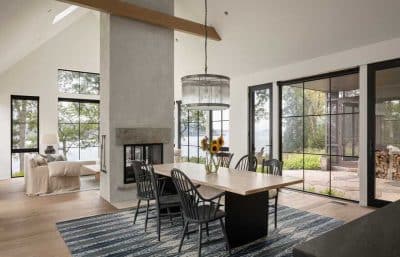Project: Gallery Residence
Architects: DeForest Architects
Project Team: DA+Team: Ted Cameron, Julie Kim
Interiors: Jan Holbrook
Construction: Joseph McKinstry Construction
Location: Seattle, Washington
Photo Credits: Ben Photography
A Home Designed for Art and Nature
The Gallery Residence, designed by DeForest Architects, is a single-family home that serves as a cozy urban retreat. Located in Seattle, Washington, the home is designed to showcase the owners’ collection of Northwest art while taking full advantage of the stunning views of Puget Sound and the Olympic Mountains. DeForest Architects, with offices in Seattle and Lake Tahoe, are known for their ability to blend modern design with natural surroundings, and the Gallery Residence is a perfect example of this approach.
Design Features: A Vertical Gallery and Expansive Views
At the heart of the home is a central steel and glass staircase, which acts as a “vertical gallery.” This space is filled with natural light, allowing the homeowners to display their art collection in a striking, open setting. The staircase not only serves as a functional element but also as a design feature that enhances the home’s connection to light and art.
On the top floor, the living, dining, and kitchen spaces share access to two decks, each with its own unique purpose. One deck is more secluded, providing a tranquil spot to enjoy morning light, while the other deck opens up to stunning sunsets and sweeping views of the Sound and the Olympic Mountains. This thoughtful design ensures that the home maximizes natural light and takes full advantage of its scenic location.
Conclusion: Art and Nature in Perfect Harmony
DeForest Architects successfully created a home that blends the artful display of the owners’ collection with a deep connection to the natural environment. The Gallery Residence offers a serene urban retreat where the beauty of both art and nature can be fully appreciated.

