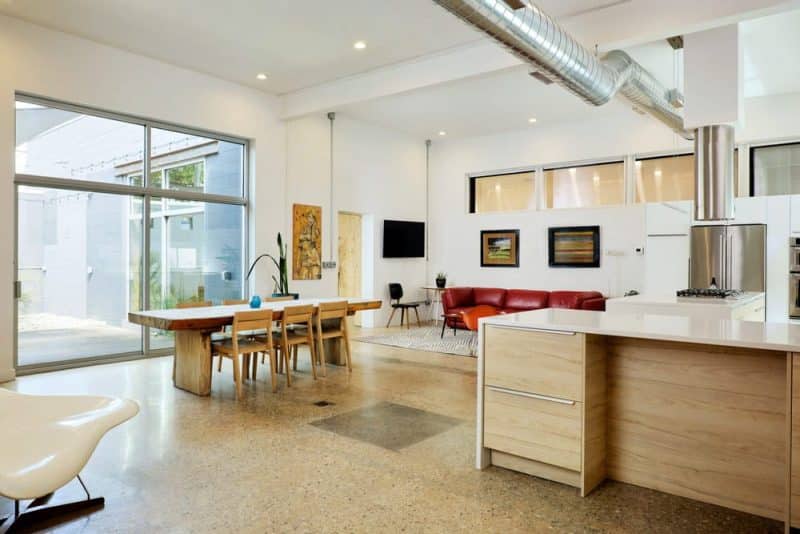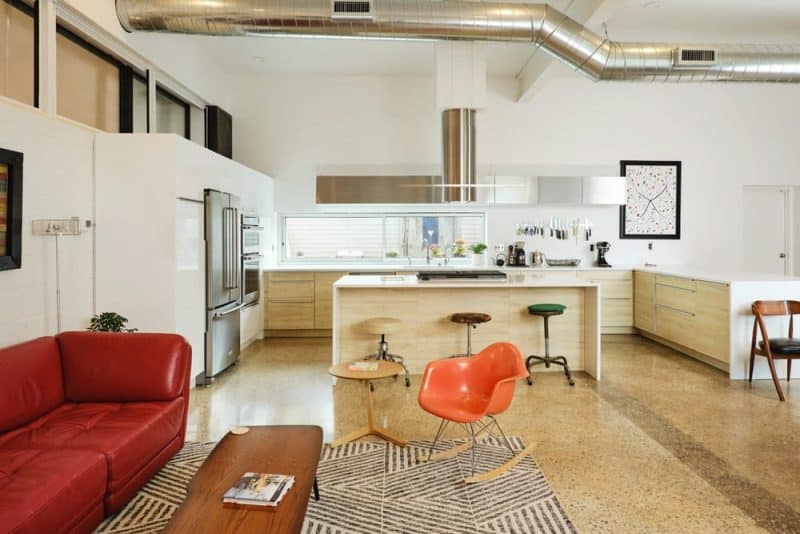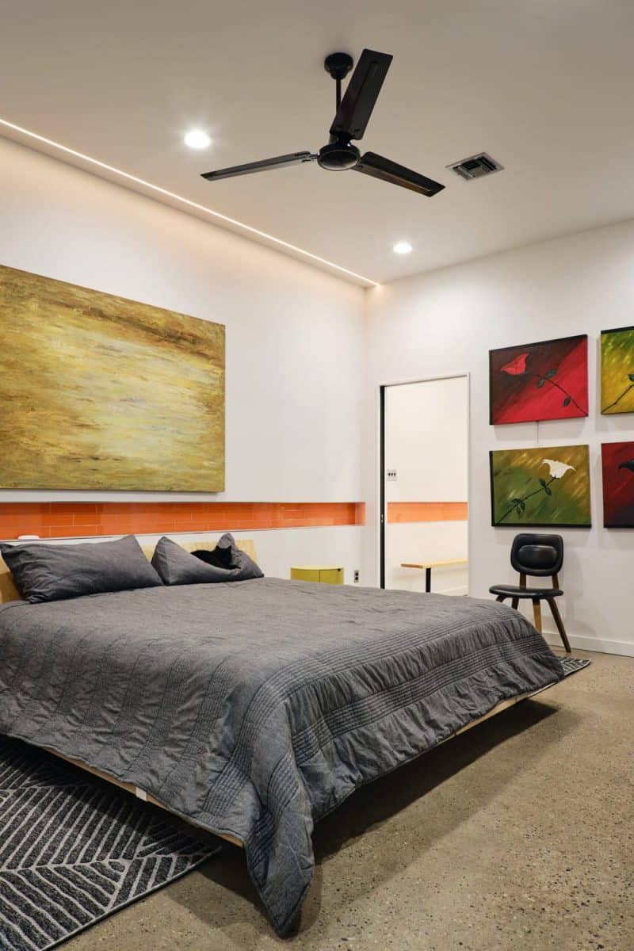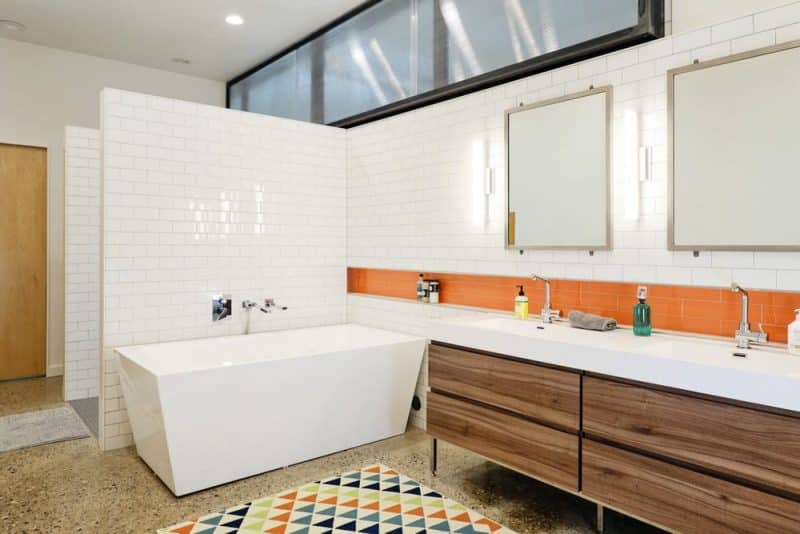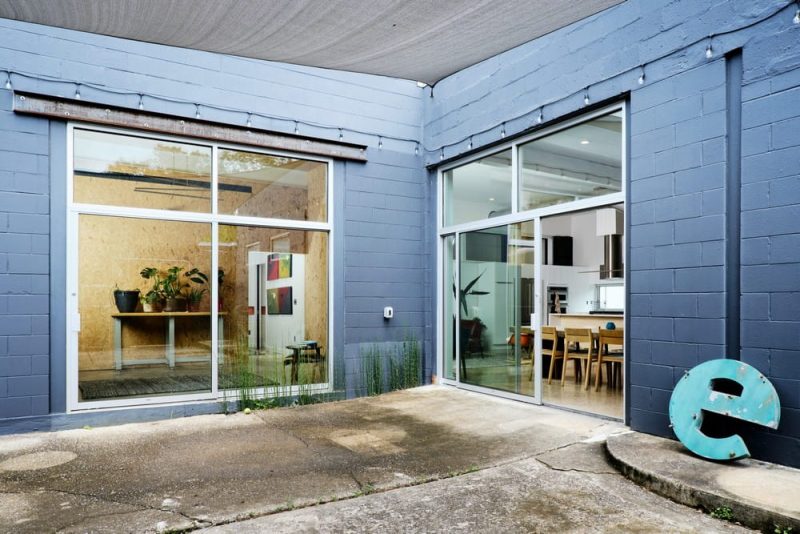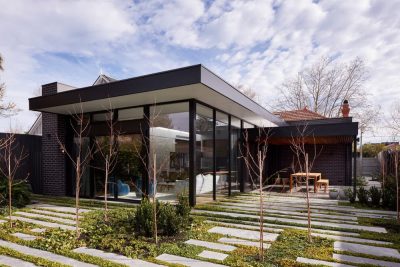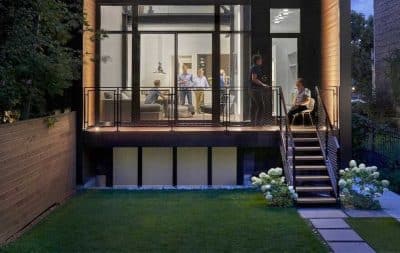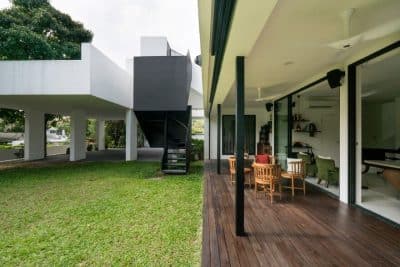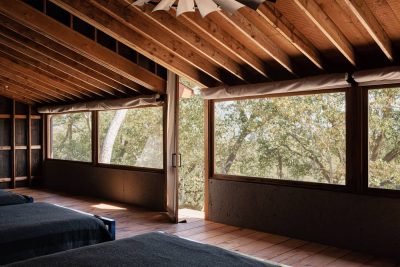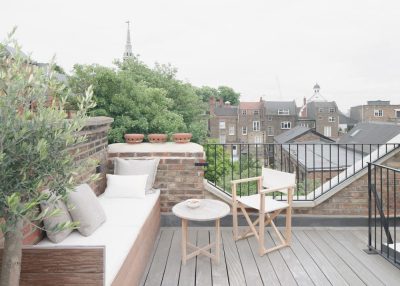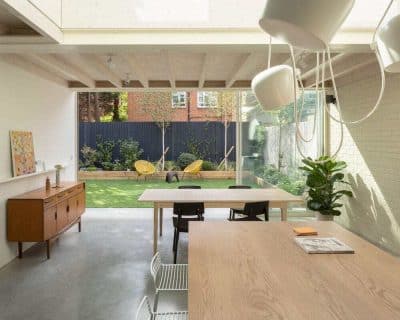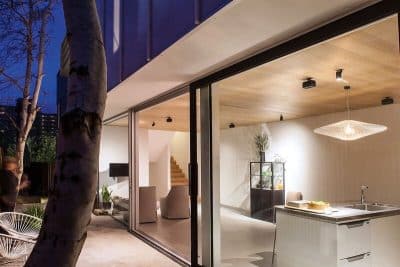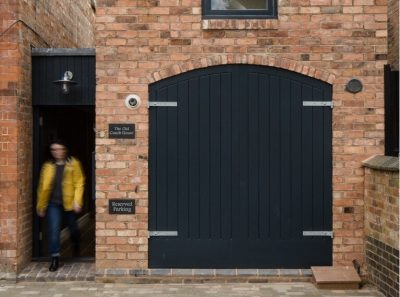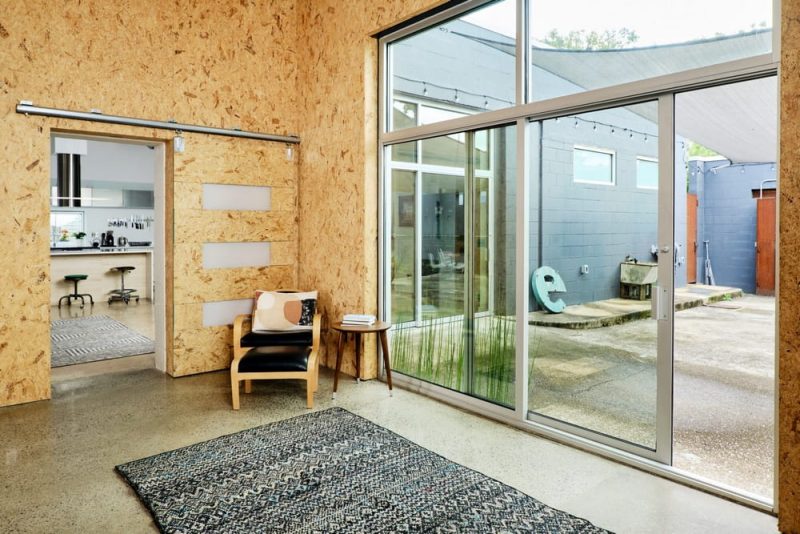
Project: Garage Loft
Architecture: Design Initiative
Location: Birmingham, Alabama, United States
Area: 2560 ft2
Year: 2020
Photo Credits: Rob Culpepper
Located between two growing neighborhoods, the Garage Loft by Design Initiative is a unique residential project that creatively reimagines a former gas station and mechanic shop. The structure, originally designed for commercial use, had little privacy and reinforced the urban edge. The renovation aimed to create a private, flexible living space while maintaining the character of the existing building. The design thoughtfully incorporates a private courtyard, enhances connectivity with the outdoor space, and refines the industrial elements of the architecture.
Open and Flexible Living Spaces
The central goal of the renovation was to create an open living environment with flexible spaces. The design merges the entry vestibule, kitchen, dining area, and living room into a cohesive, open space, using furniture, cabinetry, and lighting to define distinct areas without the need for walls. Polished concrete floors throughout the residence maintain the industrial feel of the original building while contrasting with the minimal, modern design approach. This neutral palette allows the owner’s art collection and furniture to serve as focal points within the space.
Transition from Public to Private
A key feature of the Garage Loft is the vestibule, which serves as both a transition space between public and private areas and as a connecting point to the courtyard. The design of this space elevates oriented strand board (OSB), typically used for basic construction purposes, into a refined material that adds warmth and sophistication. The vestibule also provides an ideal space to display the owner’s vespas, combining function with aesthetic appeal.
Connectivity and Light
The renovation creates strong visual and physical connections to the courtyard, which becomes a focal point of the living areas. The main bedroom and bathroom are connected through a niche highlighted with orange tiles and a color-changing LED light strip that spans from one end of the bedroom to the far end of the bathroom. The design also makes use of an existing steel-framed window, which has been clad with polycarbonate panels to allow borrowed daylight to enter the bathroom while maintaining privacy. This window also acts as a light installation visible from the living room, further enhancing the connection between spaces.
Conclusion
The Garage Loft showcases how a former industrial building can be transformed into a stylish and functional residence. By embracing the original structure’s industrial roots and layering modern elements, the design achieves a perfect balance of refinement, flexibility, and urban living.
