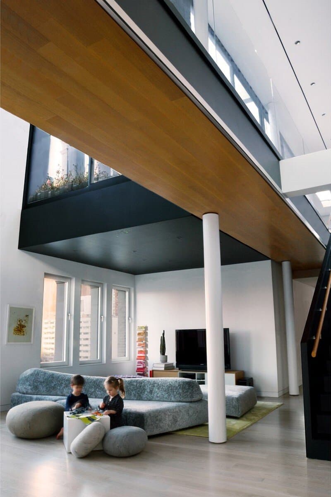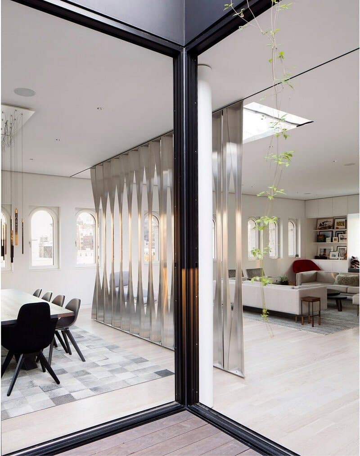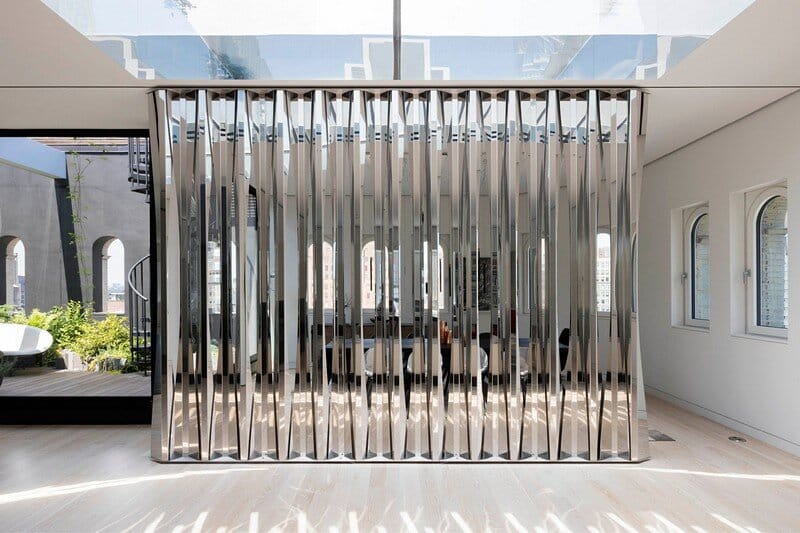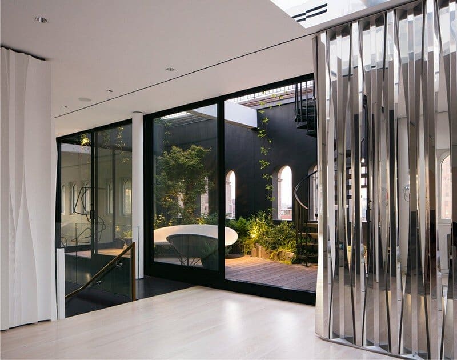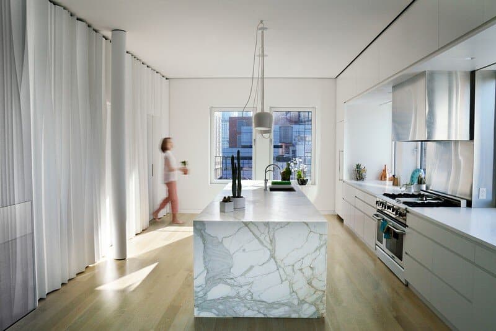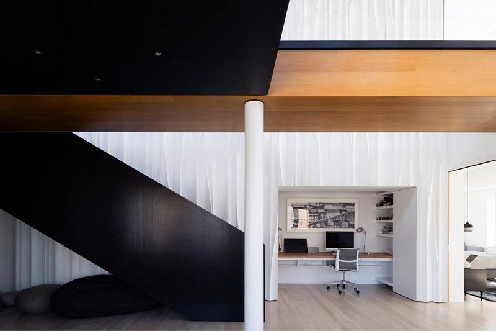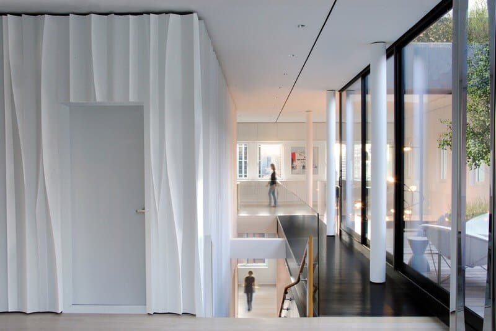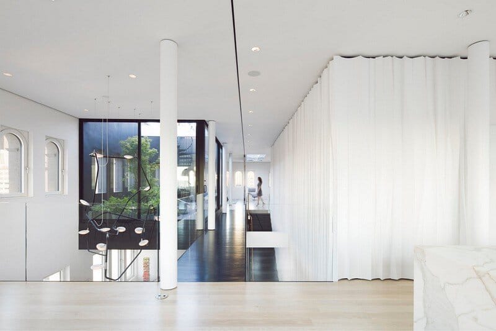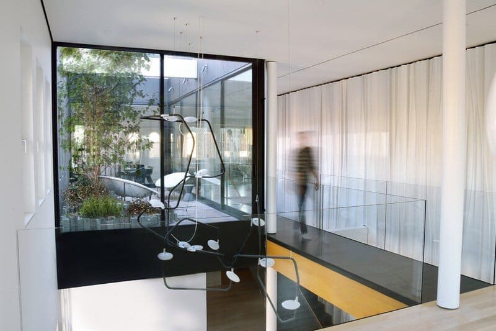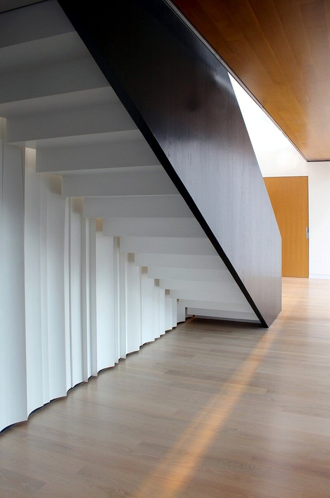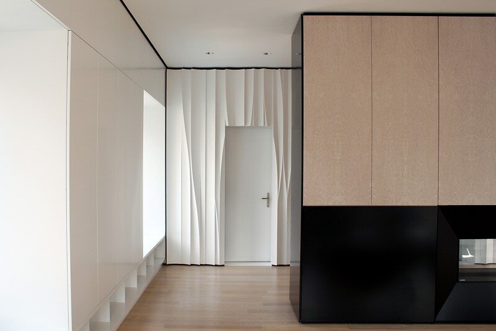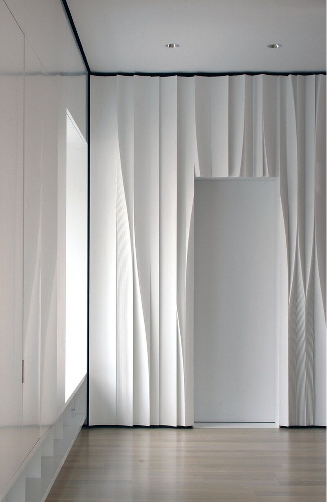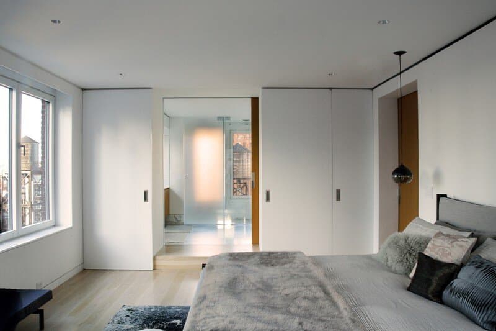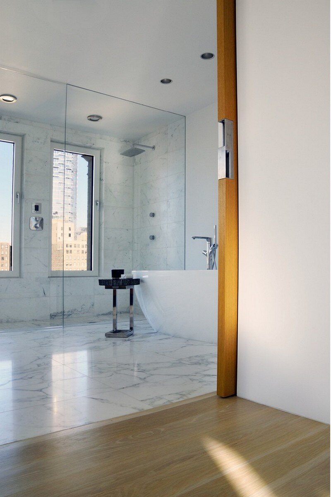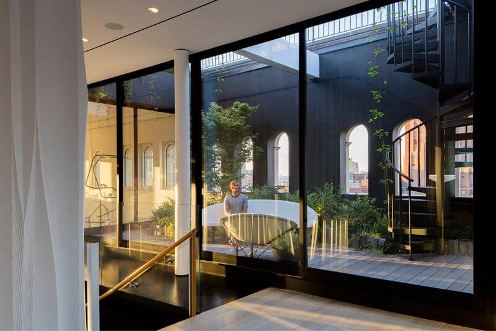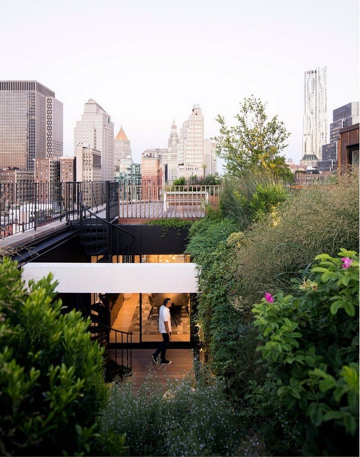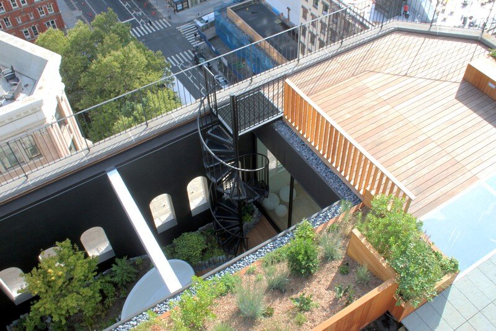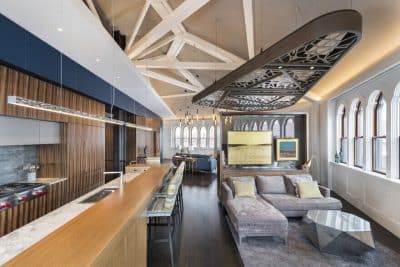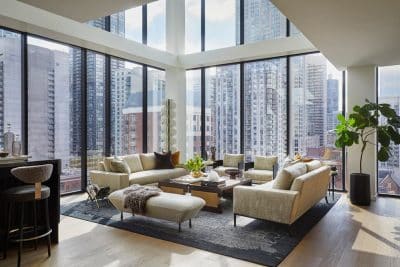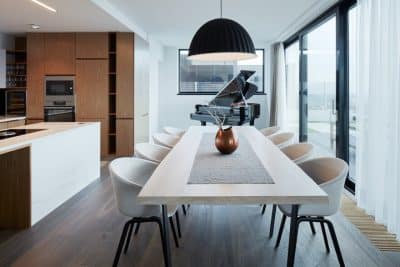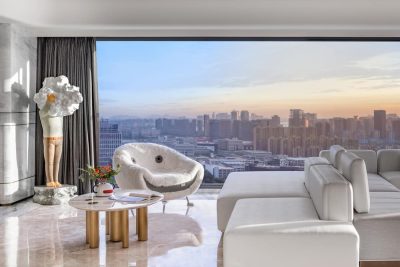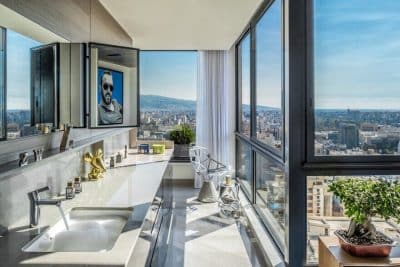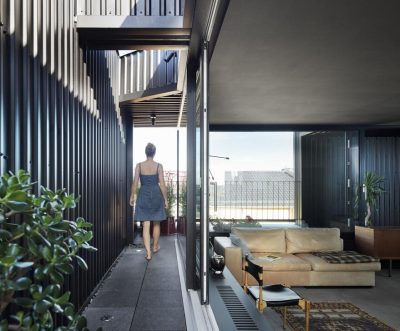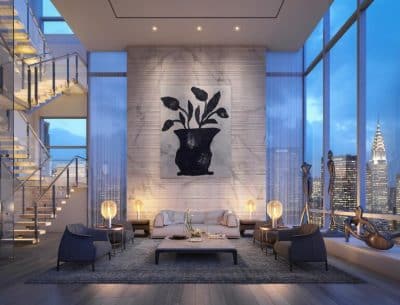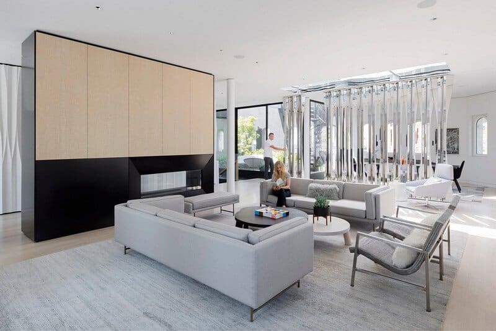
Project: Gerken Residence
Architects: Young Projects
Principal-in-charge: Bryan Young
Lead Designer: Jon Cielo
Project Team: Noah Marciniak, Sam Eby, Nayoung Kim, Meredith Kole, Marie Hortemo
Structural Engineer: Silman
MEP Engineer: Engineering Solutions
Stair-screen Fabricator: KAMMETAL
Location: Tribeca, New York City, US
Photography courtesy of Young Projects and Naho Kubota
The Gerken Residence by Young Projects occupies the 13th and 14th floors of a historic Tribeca loft. Spanning 6,000 square feet indoors and 1,500 square feet of rooftop garden, it also features a dramatic courtyard. Landscape firm Future Green Studio collaborated on the courtyard and rooftop, blending architecture with green space.
Nested Prisms and the Dance of Space
Initially, visitors enter through a massive courtyard “cut” that opens directly to the sky. Then, this void reveals its true scale as it aligns with a larger cut on the 14th floor. In turn, the courtyard appears as a floating glass mass that bridges east and west wings. Meanwhile, the enlarged opening exposes the original building core. As a result, solid concrete and empty air interweave in a striking choreography.
A Monolith Clad in Custom Plaster
Furthermore, the exposed core stands as a grounding monolith at the loft’s center. To highlight its presence, the architects wrapped it in custom-pulled plaster panels. This finish marries centuries-old handcrafting techniques with modern digital design. Consequently, the plaster surface feels at once ancient and cutting-edge.
Blurring Interior and Exterior
Moreover, the courtyard’s position creates new opportunities for landscape to penetrate the loft. For example, trees planted within cast shifting shadows that play across a translucent glass wall. In this way, the trees’ silhouettes animate the master suite below on the 13th floor. As a result, nature and architecture become inseparable.
A Restrained Yet Provocative Form
Finally, the overall design remains formally restrained. Yet spatially, it provokes the imagination through the improbability of a solid mass of air embedded within a residential loft. Ultimately, the Gerken Residence demonstrates how void and solid, light and landscape, can combine to create a home that feels both rigorously crafted and surprisingly alive.
