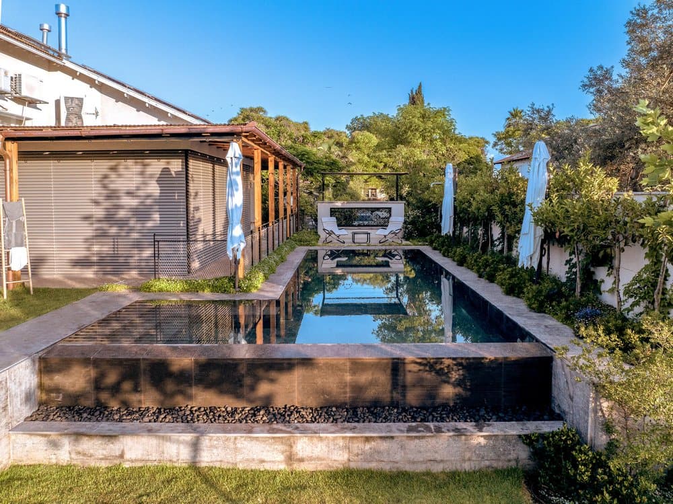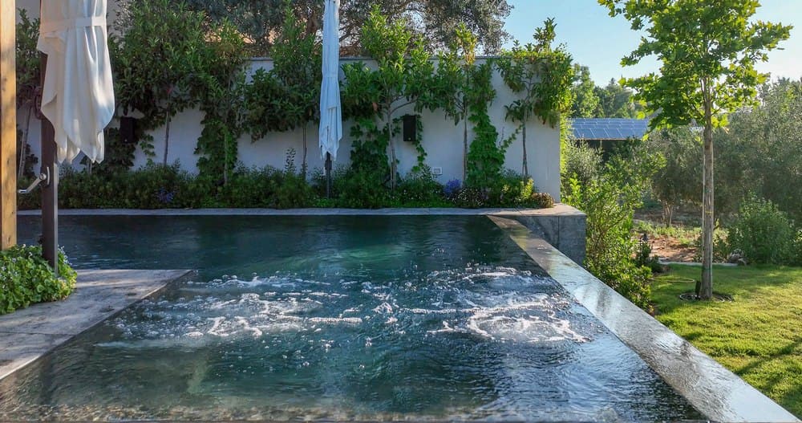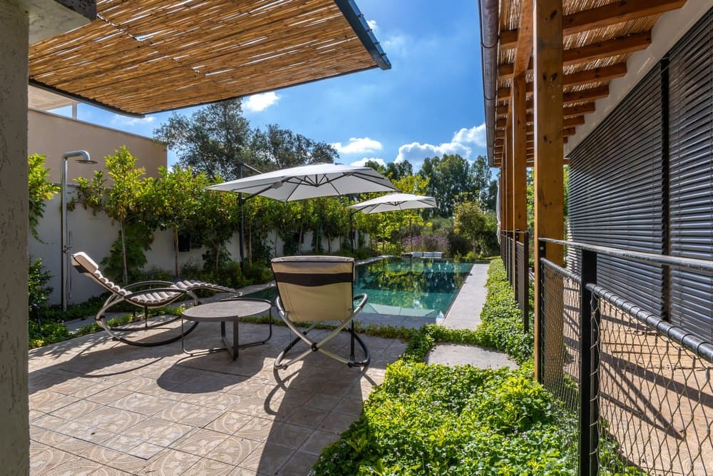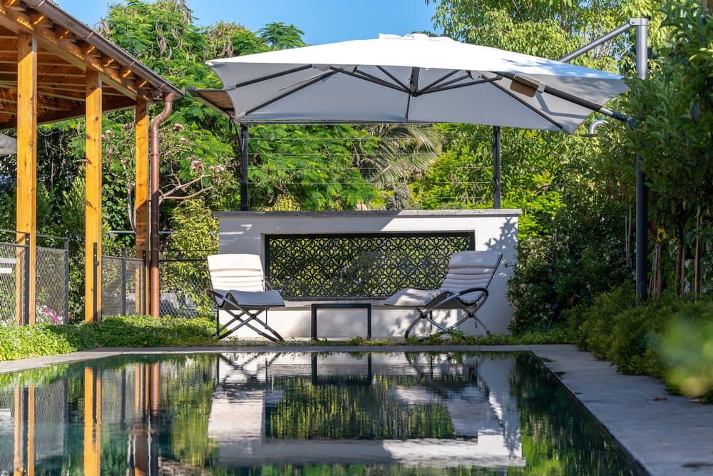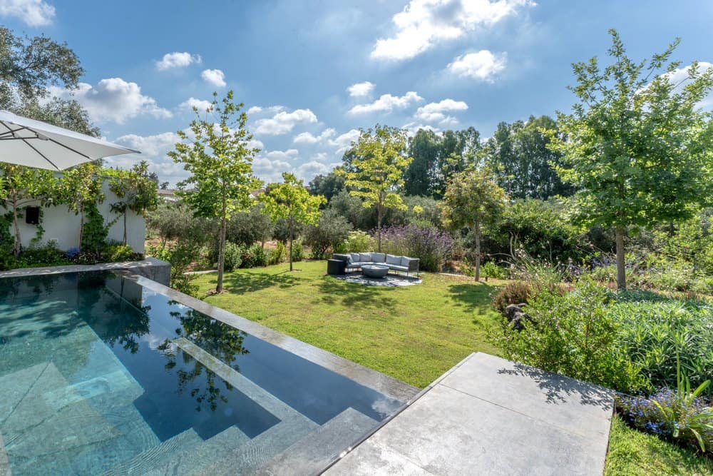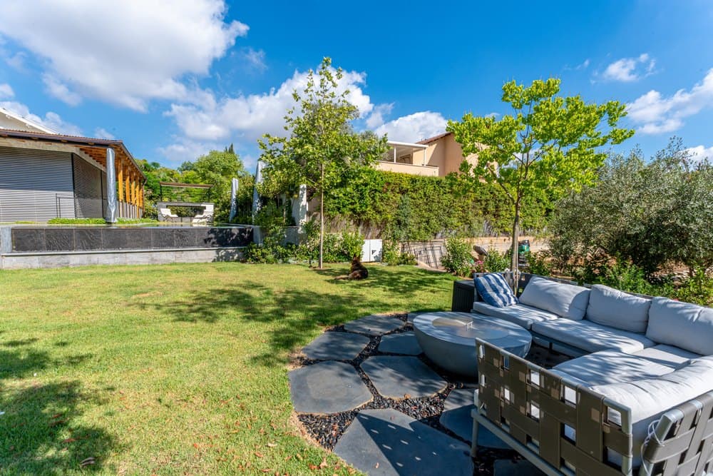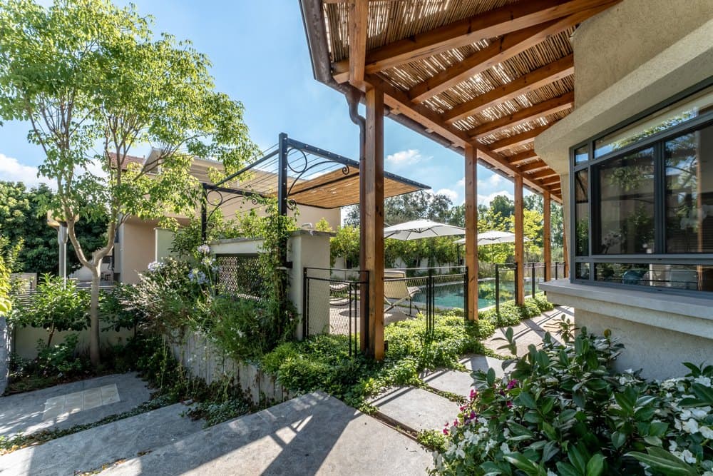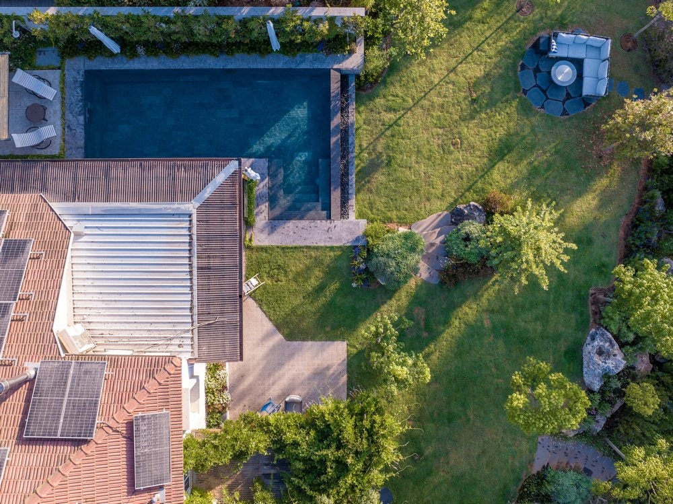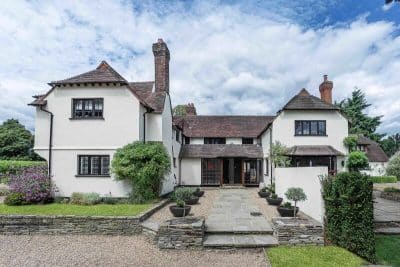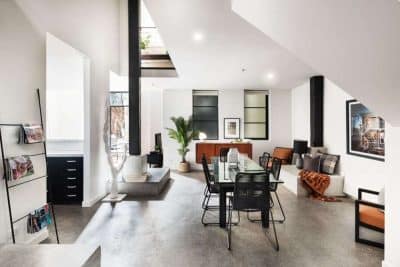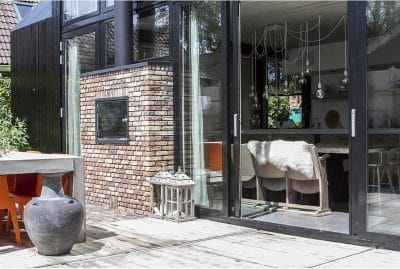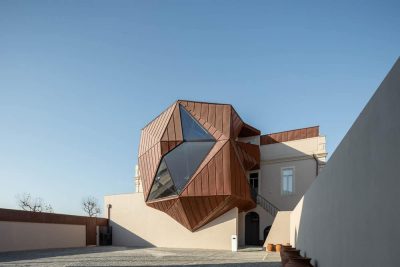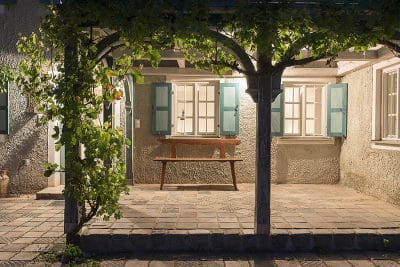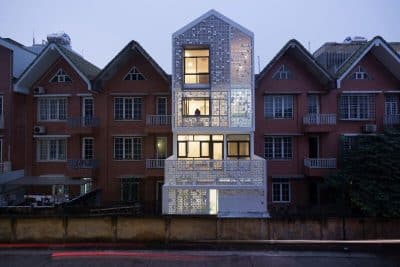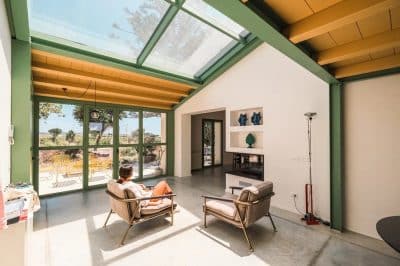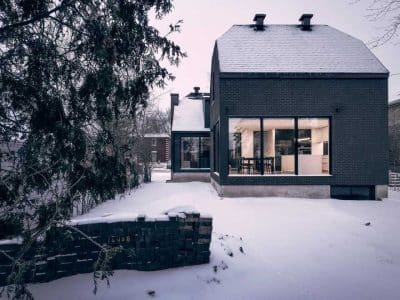Project: The Family Back Under One Pergola
Landscape architecture: Elik Avidan, Landscape Architecture
Swimming pool: Plagim
Location: A village near Rehovot, Israel
Plot: half an acre
Photography: Oren Alon
The owners of this property, parents to grown children, renovated the home, and later, once their two eldest kids flew the nest, they decided to give the garden a much-needed face-lift. A charming pool, lovely seating areas, an outdoor lounge, and a new outdoor kitchen, all grace the garden and welcome guests as well as the children, who enjoy visiting the family home as often as possible.
In most properties, the structure usually enjoys the core of the investment, with the garden often being second in priority. The owners of this private property decided to treat the garden as a space in its own right rather than a default extension of the house.
Elik Avidan, owner of “Elik Avidan Landscape Architecture” managed the renovation project alongside Avner Tsadok, CEO of “Plagim” who was responsible for the unique pool. “The owners decided to upgrade the garden from a simple one to a functional one that would accommodate many guests, but at the same time would have plenty of intimate corners”, explain both Avidan and Tsadok. “By doing so, they turned their house into a home, which their grown children keep coming back to”.
The owners, who have four children, renovated the property several years ago. Their two eldest children had since moved out, and so the owners decided to renovate the original garden, a simple lawn surrounded by trees and shaded by a pergola and create a more functional one that would encourage their children to visit more often.
Arch. Avidan faced the challenge of optimizing the ½ acre garden space, which was long and narrow in shape. Since the house was already built and recently renovated, changing the structure of the garden was not an option. “The functionality was vital in this project”, he explains. “We divided the garden into sub-areas, starting with the main property entrance that was fitted with a new facade and plants, through an outdoor lounge and renovated outdoor kitchen with a seating area and access to the pool, and an intimate fire-pit corner further along the garden”, adds the architect.
As part of the desire to create intimacy in the garden, an airy, laser engraved, partition wall and a pergola were erected to separate the property entrance from the swimming pool, and floating steps were fitted along the entrance surrounded by lush planters. A seating area was positioned on the other side of the decorative wall and next to the infinity pool, which creates a breathtaking endless view. A partially built green wall was erected on the border with the neighboring property for better privacy and as a sound-proofing barrier for the benefit of the neighbors.
“In order to maximize the size of the 11x3m pool and allow for as much deck around it as possible, it was designed as an L-shape and we created a special spec where the water level reaches the edge of the pool and then spills back under the paving itself”, explains Tsadok, CEO of “Plagim”.
“This is a very advanced pool with the best possible systems, including an anti-flow swimming system as well as automatic maintenance control systems. The pool shape means that there is plenty of space for swimming, while the short end was fitted with a waterfall that faces a seating area with a view of the horizon for an enhanced sense of spaciousness”, he adds.
The pool is made of gray bluestone and constructed from crystal-reinforced concrete. It is thermal and was fitted with a retractable safety cover that retains the water temperature. Decks and greenery surround it, optimizing the relatively small space.
The garden is abundant in seating areas and can accommodate many guests whilst still allowing for an intimate entertaining experience. “The idea behind this project was to answer the family’s need for a space that would attract the whole family and their friends, and indeed, the older children now come home every weekend, sometimes solo, sometimes with their friends, as if they were coming to a weekend holiday home”, summarizes Arch. Avidan.

