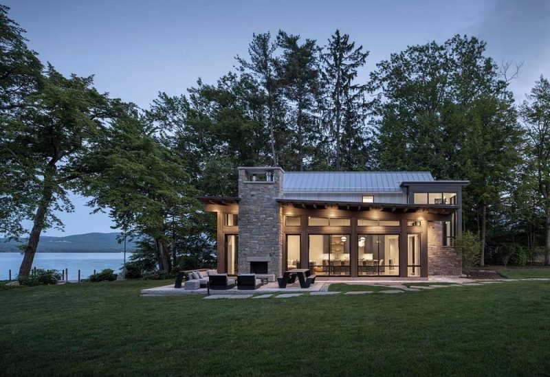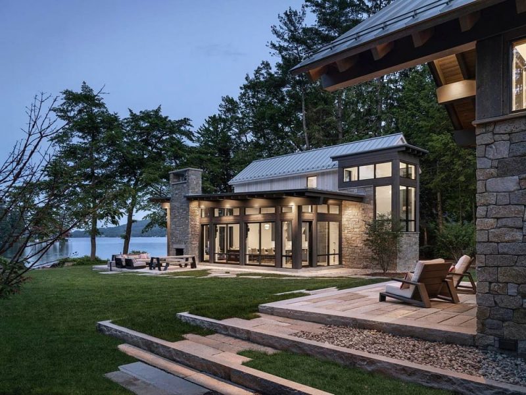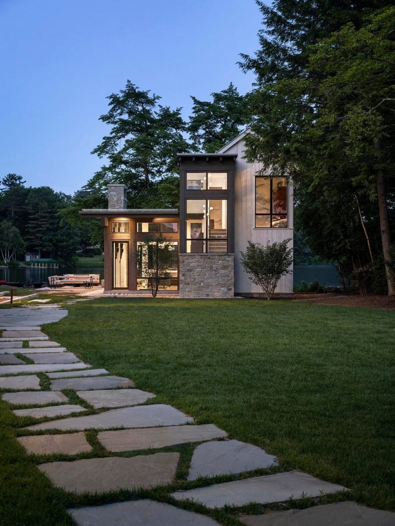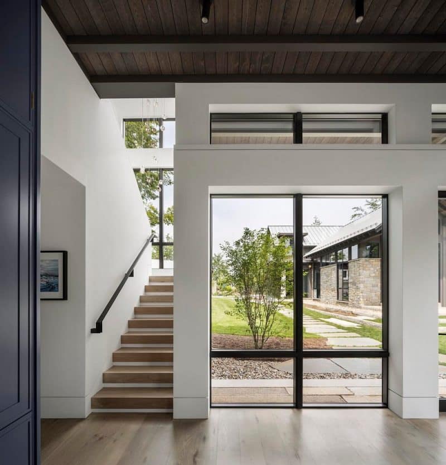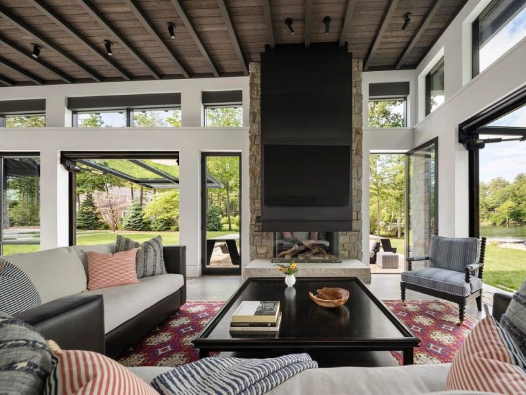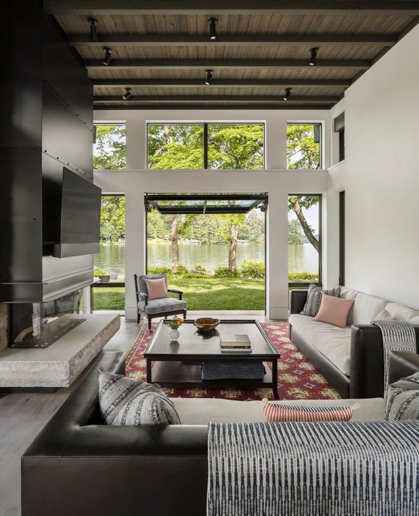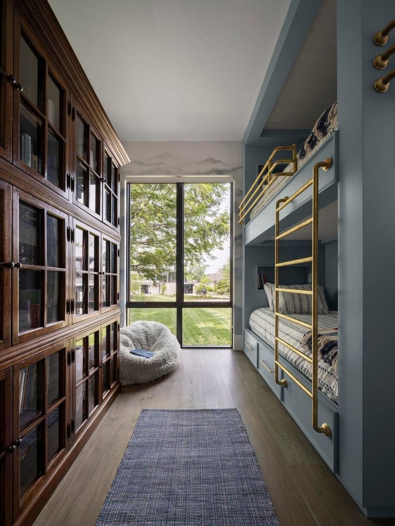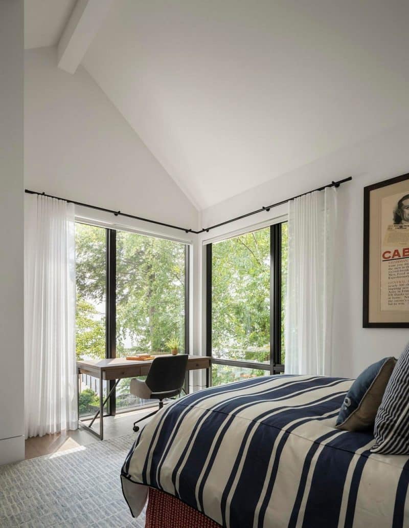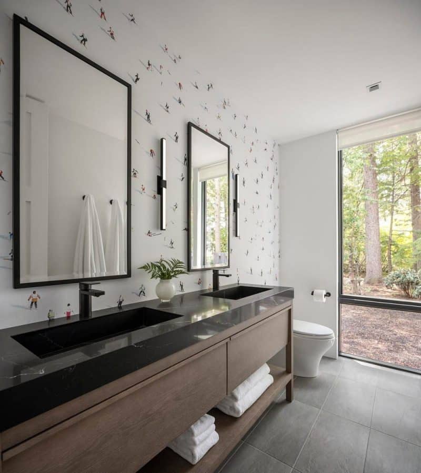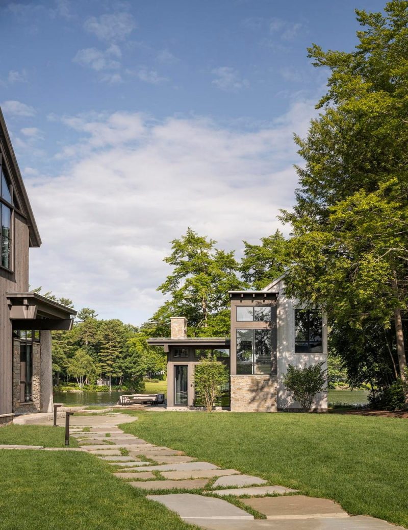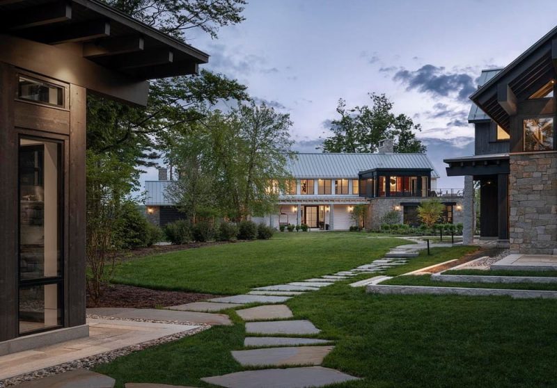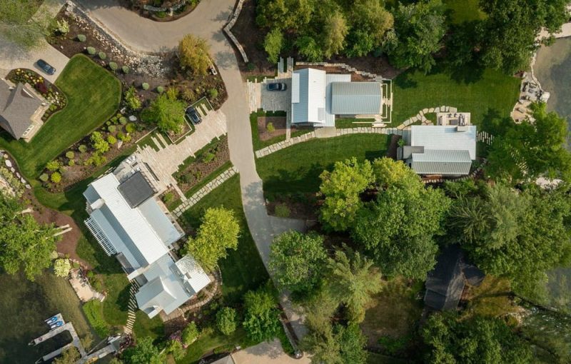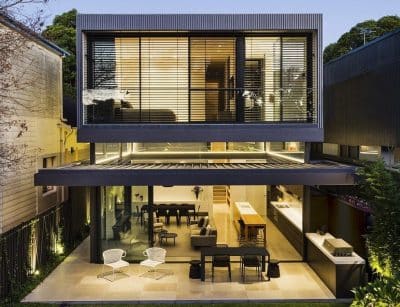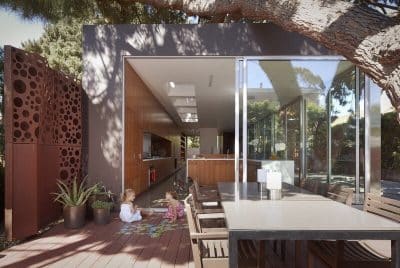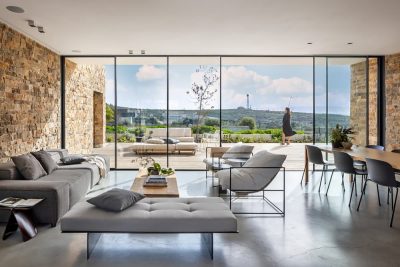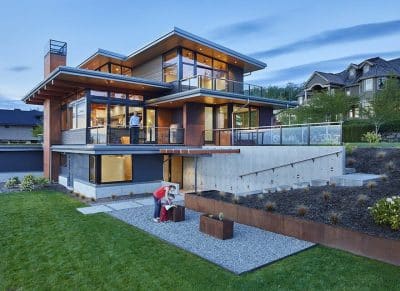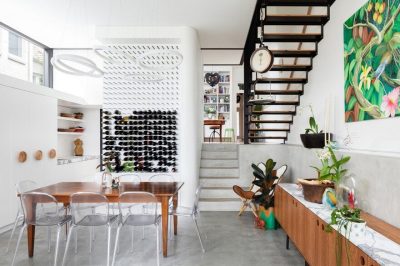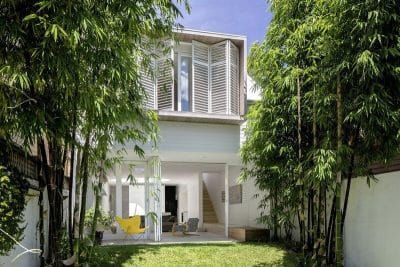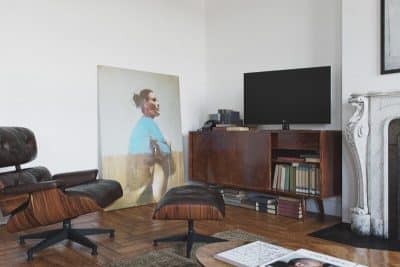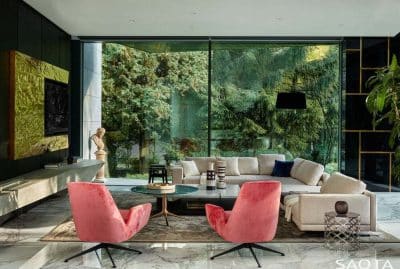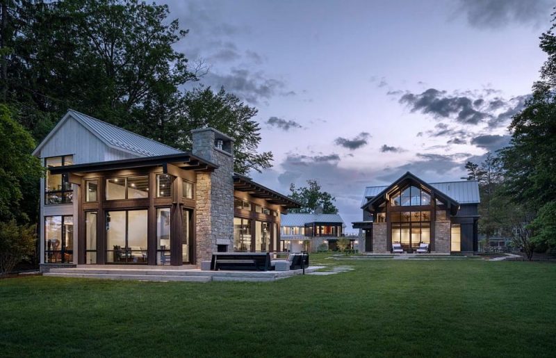
Project: Gilford Guest Pavilion
Architecture: Marcus Gleysteen Architects
Location: Gilford, New Hampshire, United States
Area: 1500 ft2
Year: 2022
Photo Credits: Trent Bell
The Gilford Guest Pavilion, part of a larger project on a peninsula in Lake Winnipesaukee, showcases a design that maximizes small spaces while embracing stunning natural surroundings. This pavilion is one of three distinct structures connected by a slate path, each with a unique relationship to the landscape.
Compact Yet Functional
At just 1,500 square feet, the Guest Pavilion’s layout is highly functional. It offers comfortable living spaces that seamlessly connect with nature. Glazed garage doors in the living and eating areas lift effortlessly, blurring the line between interior and exterior. This feature creates a direct connection to the tree-lined water and campus-like lawn. It enhances the sense of space and allows the modern interior to be animated by the sweeping views of the surroundings.
Adaptability and Comfort
The pavilion’s adaptability stands out. It serves as a comfortable refuge for visiting family and a potential future residence for the clients’ children. Each level boasts a full-size bedroom with a private view of the shoreline. These rooms provide a serene retreat that maintains a strong connection to the outdoors.
Strategic Orientation
Oriented eastward, the Guest Pavilion enjoys a unique relationship with the landscape, offering views beyond a wooded cove and out to the lake. Its location and orientation within the property emphasize its role as a separate yet connected entity. Moreover, the pavilion complements the main house and the recreation barn, contributing to the cohesive design of the entire estate.
Harmonious Blend of Architecture and Nature
The Gilford Guest Pavilion is a testament to transforming a small space into a captivating and functional residence. Through its clever layout, unique features, and harmonious blend of modern architecture and natural beauty, the pavilion provides a welcoming retreat for generations to come. The design showcases how modern living can seamlessly integrate with the natural environment, creating a space that is both beautiful and practical.
In conclusion, the Gilford Guest Pavilion demonstrates that even a small space can become a luxurious, adaptable, and nature-connected home. This project highlights the potential of thoughtful design in creating spaces that are both aesthetically pleasing and highly functional.
