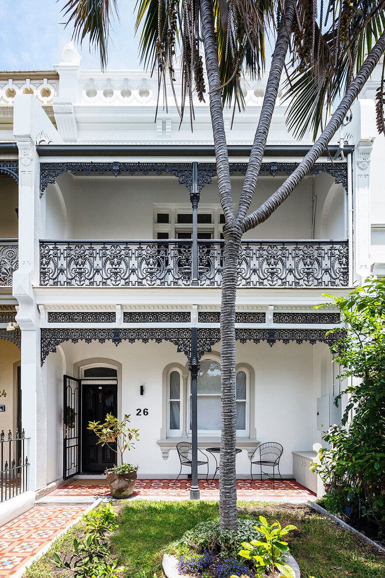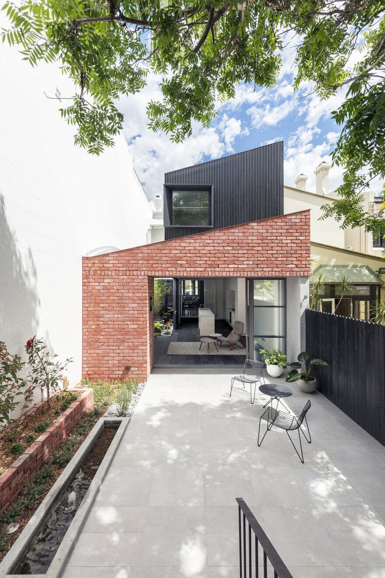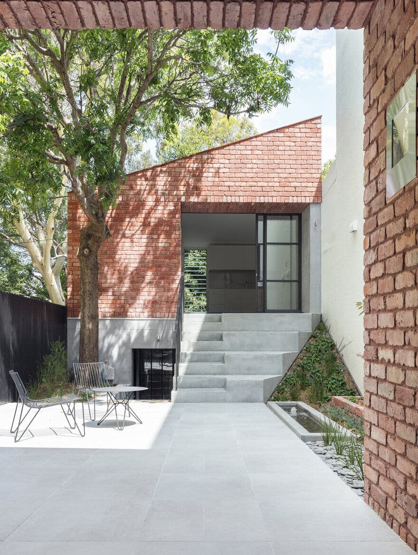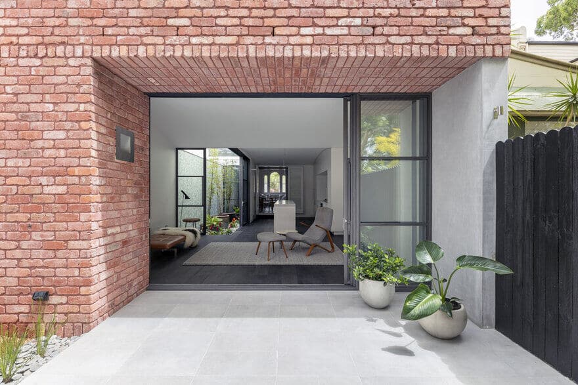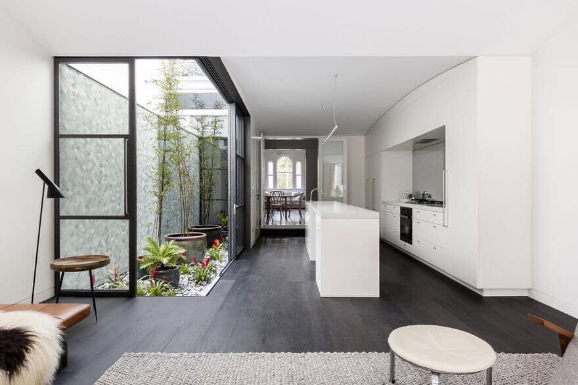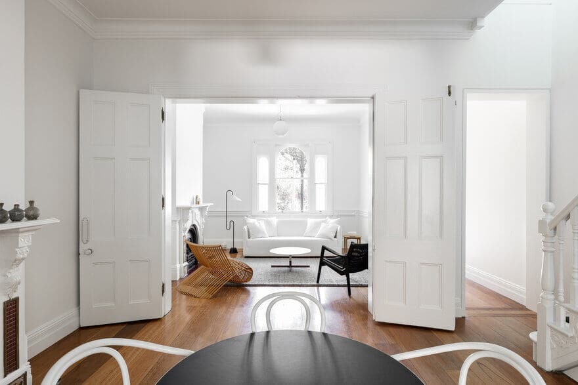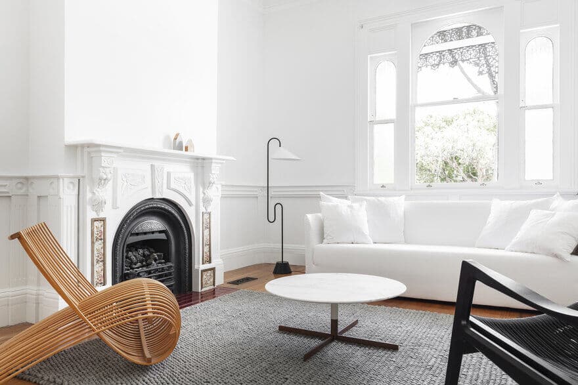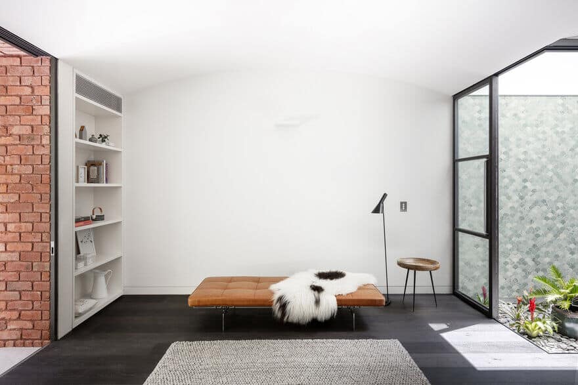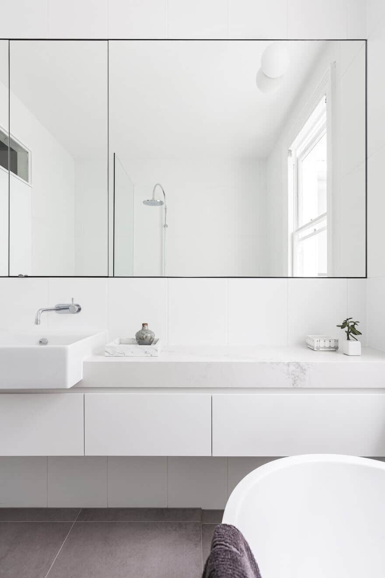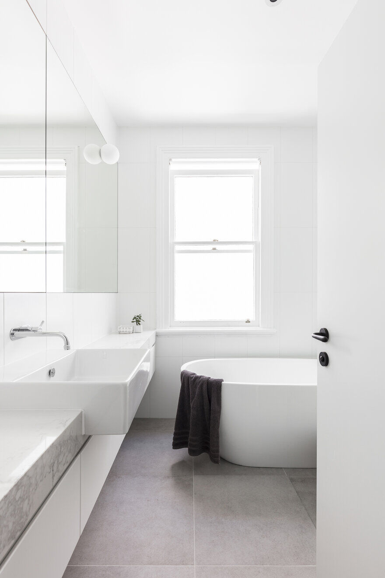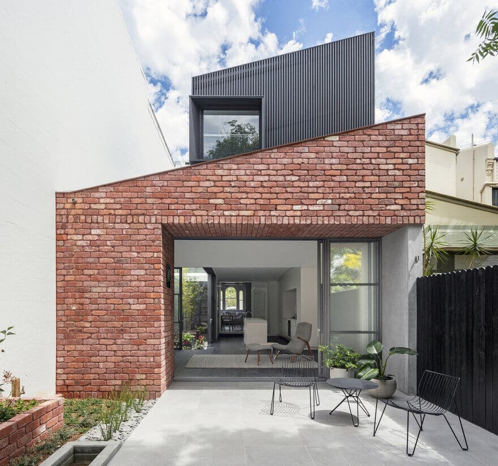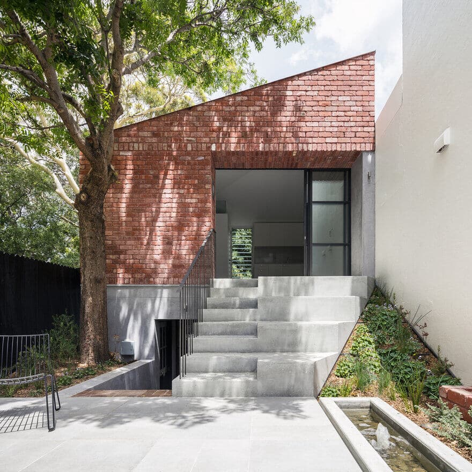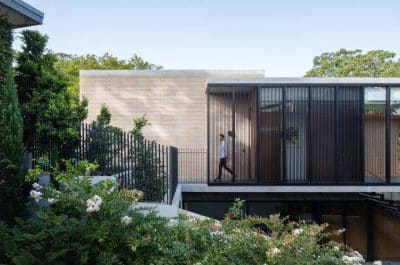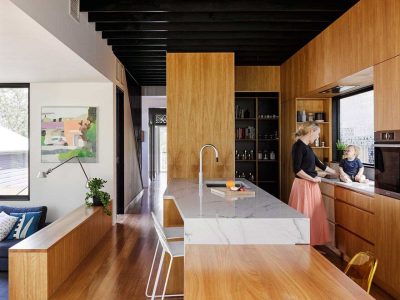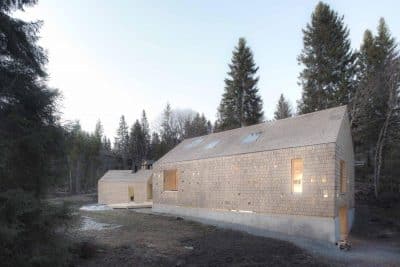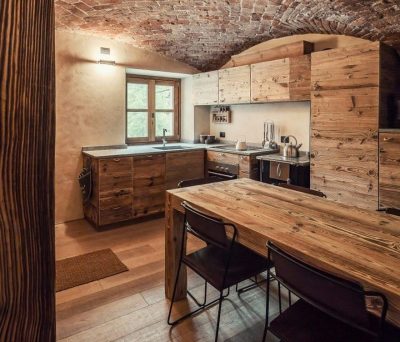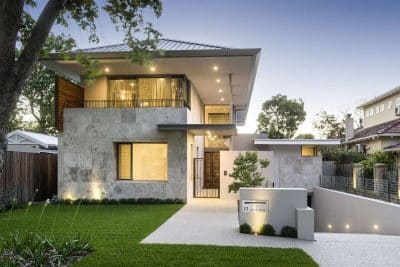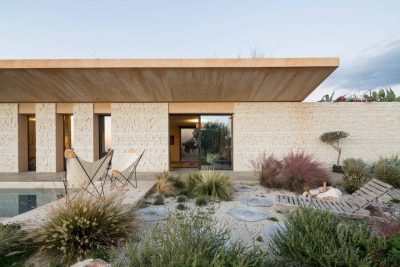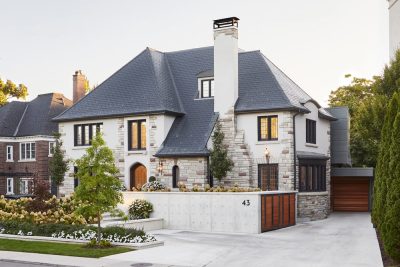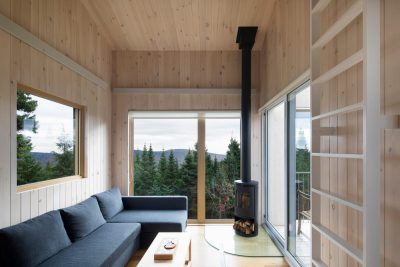Project: Glebe Red House
Architects: Benn & Penna Architects
Lead Architect: Andrew Benn
Design Team: Michelle Dunas, Sean Tran
Location: Glebe, New South Wales, Australia
Area 190.0 m2
Project Year 2017
Photographer: Tom Ferguson
Description by Benn & Penna: Glebe Red involves major alterations and additions to a large Victorian terrace, including new living spaces, bedrooms, courtyards and studio. Conceived much like our Balmain Pair houses, our brief was to accommodate a large intergenerational family, whilst carefully managing their increased need for privacy, integration and flexibility.
The project amalgamates the homes ground floor living spaces into a single landscape like communal space; overlapping building and garden whilst loosely connecting one end of the property to the other.
A carefully designed courtyard was fundamental to the Glebe Red House, combining a variety of landscape elements that deliberate a place of gathering. An amphitheatre, pond, garden beds and platform, are carefully arranged beneath a mature tree canopy.
The courtyard design flows into rooms either side of the garden, with pockets of spaces blending inside and out, and gently arcing ceilings demarcating internal spaces, but without the need for physical separation. An additional micro courtyard is carved out of the main house, bouncing iridescent light into the kitchen and living rooms.
The opposing courtyard facades appear as mirrored reflections of one another, like playful mimes that subtly frame an outdoor room. Uluru-red brickwork gives the additions a landscape-like feel, as if the traditional Victorian formalities have been eroded to reveal the delicacy of the original buildings structure.

