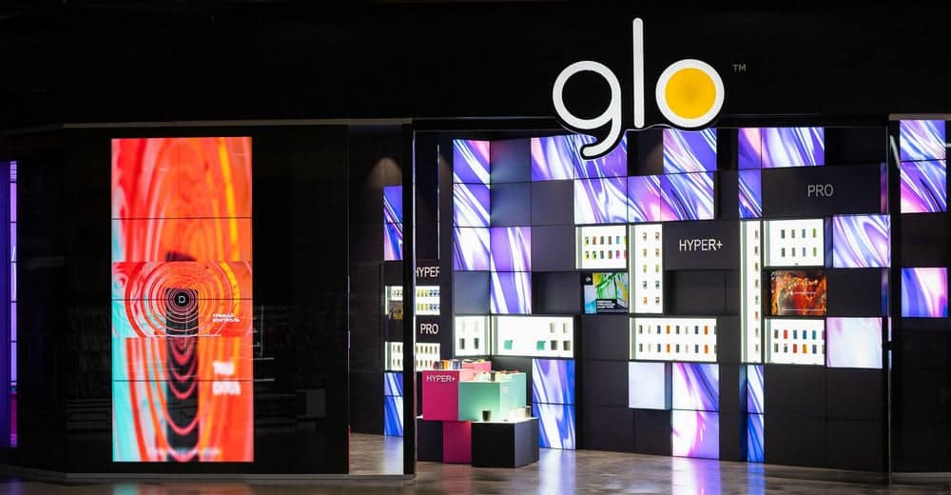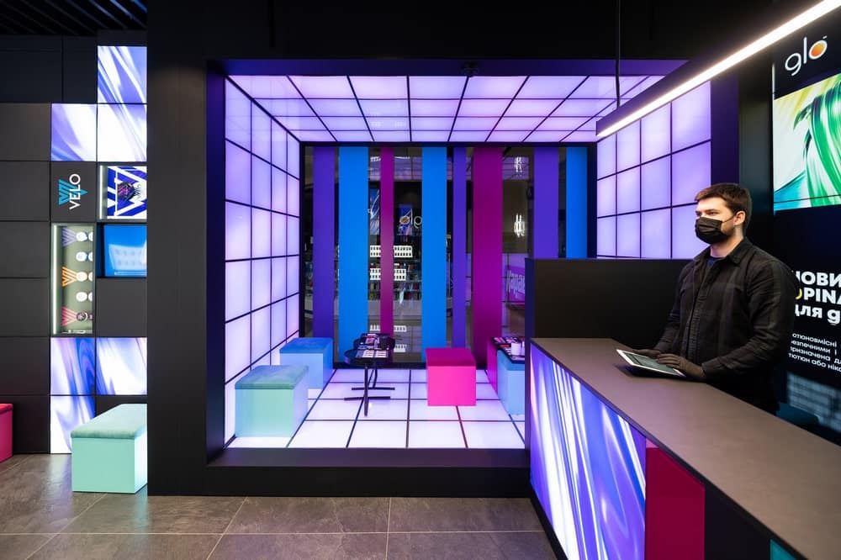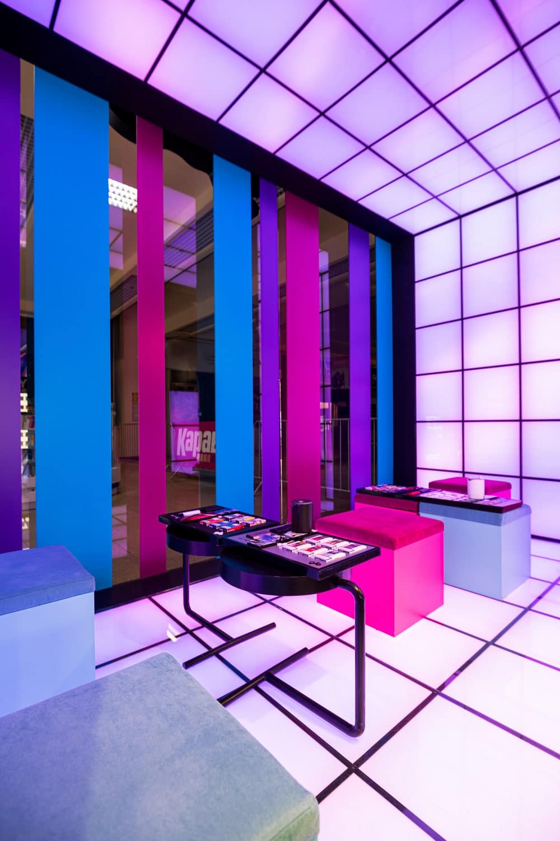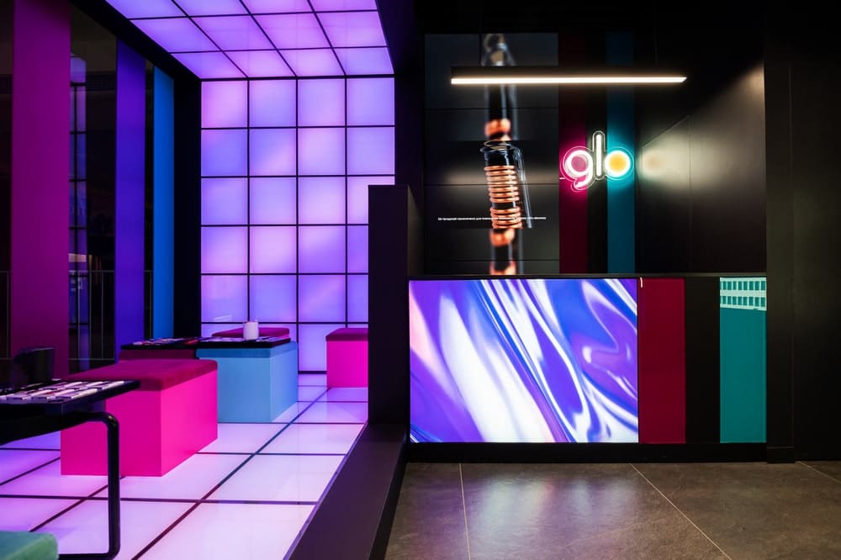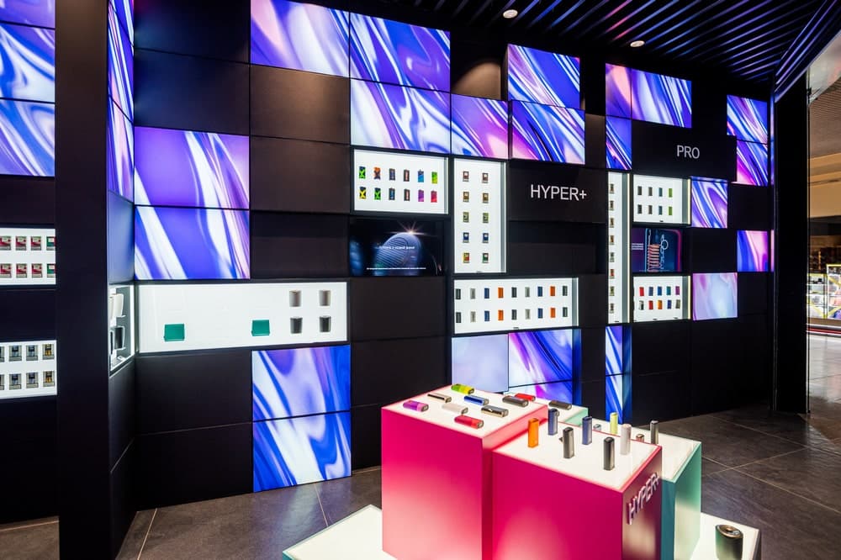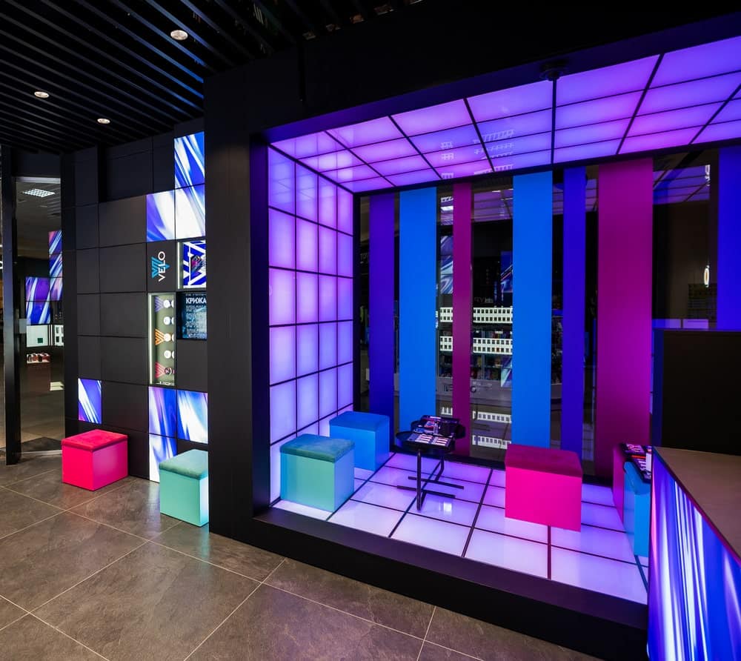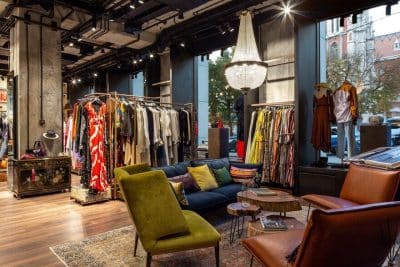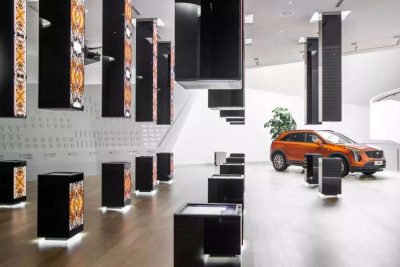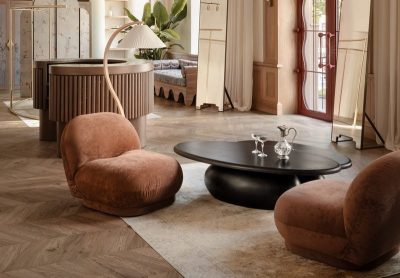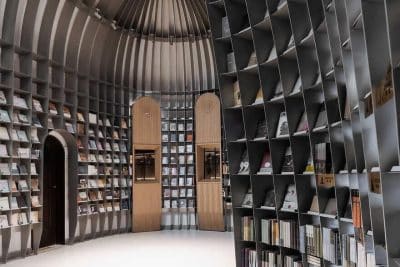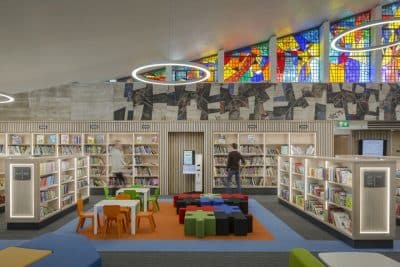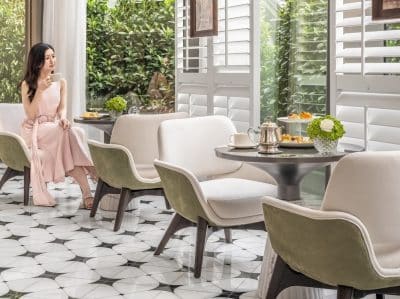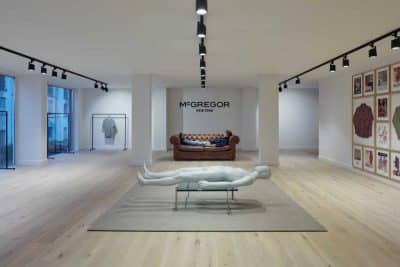Project: Glo™ Store
Interior Design: ZIKZAK Architects
Team: Kirill Komarov, Artem Tokma, Anastasia Trofimenko, Oksana Belokur
Location: Kharkov, Ukraine
Area: 1056 sq.m.
Photographer: Andrey Yarygin
In this project, the ZIKZAK team managed to combine the functional logistics of the retail space in the Karavan shopping and entertainment center in Kharkov with the style of the innovative glo™ brand.
What is the “trick” of the project for the Glo™ brand: we managed to turn the brand philosophy, stylish bright design and interactive consumer journey into an applied volumetric space. Bold and unusual mixes of colors and textures, combined with geometric shapes, create a space in the style of minimalism and futurism. Everyone in their own way perceives the offline world invented by us and has no analogues Glo™ . This is where the virtual representation of the product comes to life. Product showcases, personal feeling and communication with a consultant represent a new product better than any chatbot.
The logistics of the Glo™ store space is divided into three zones: acquaintance, testing, purchase. The client goes through all three locations in case of initial acquaintance and testing of the product, or in transit enters the purchase area if the product is already familiar. New tastes – new sensations – new purchases. Acquaintance with the world of glotm begins with the external design of the store. Visitors to the mall see a stylish black design with bright accents of the brand’s colors: lilac, pink, azure, smoky gray.
The buyer is literally drawn into the zone of acquaintance with the product Browse and discover. Curiosity awakens the cave effect: the mysterious dark background of the porcelain stoneware and the black ceiling with transverse vertical stripes contrasts with the bright fabric Led panels that are visible through the wide portal of the entrance.
The acquaintance continues with the first steps of the client in the world of Glo™ . Showcase walls are “alive”, they flicker and create a floating effect. The luminous panels are decorated with a print specially developed for the project – a weightless moire haze draws attention to the showcases with the novelties presented. The dynamic rhythm of the space unobtrusively guides the customer towards the shopping area.
In the center of the Glo™ store there are bright rectangular cabinets with exhibited samples. The Lego showcase in black, azure and pink stands out against the dark background of the floor and ceiling, combined with colored poufs for visitors. The unique trial zone is made in a multisensory design: the customer is influenced by the rhythms of color and light, which create a relaxing mood.
How it’s done. We have created a light cube from 500×500 mm luminous panels, behind which are hidden LED lamps.
The trial zone panels consistently change the color scheme in the brand’s shades. The dark design of the entrance area along the perimeter marks out the area for product testing, encourages interest in experiencing new tastes.
The cubic capacity is supported by multi-colored pouf-cubes for visitors and minimalistic tables on almost invisible stands.
Bright vertical blinds against the backdrop of light panels blur the boundaries, do not distract customers from the product
The absence of partitions with a sales area allows the consultant to maintain contact with clients. The sales area is highlighted with a voluminous LED-panel under the consultant’s work desk. The seller is constantly in front of a large screen with a rotating product advertisement. The entire space is constantly in motion, giving the impression of a living organism.

