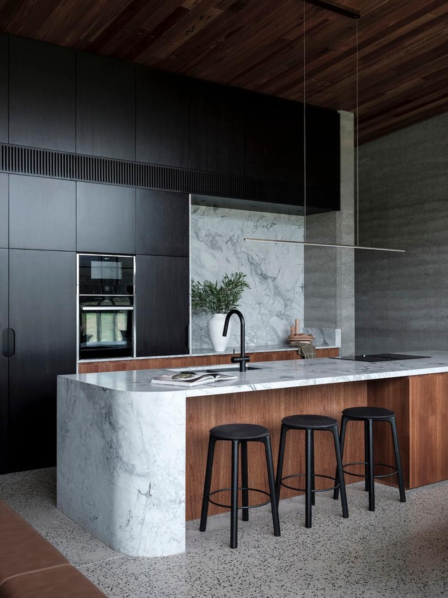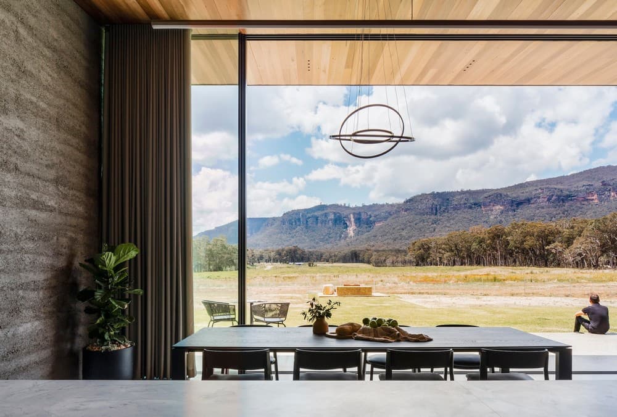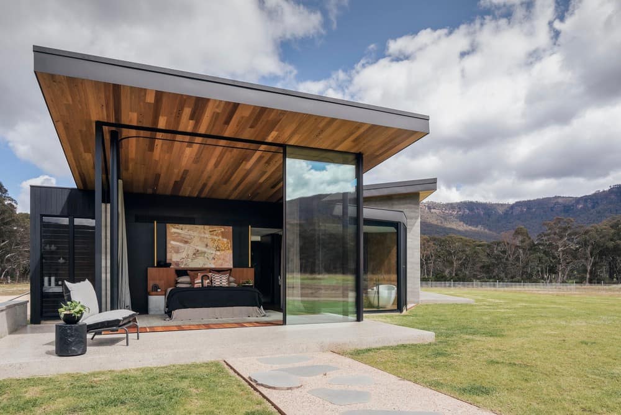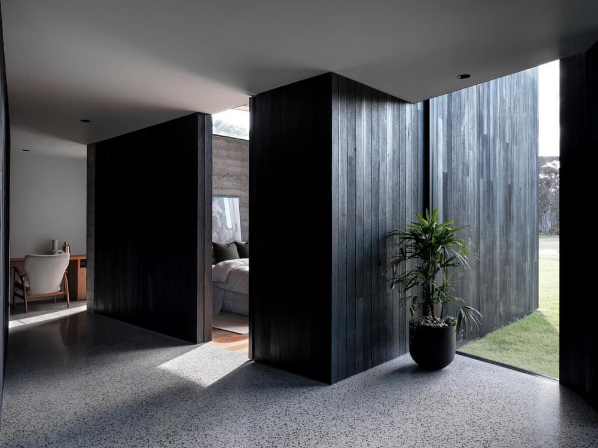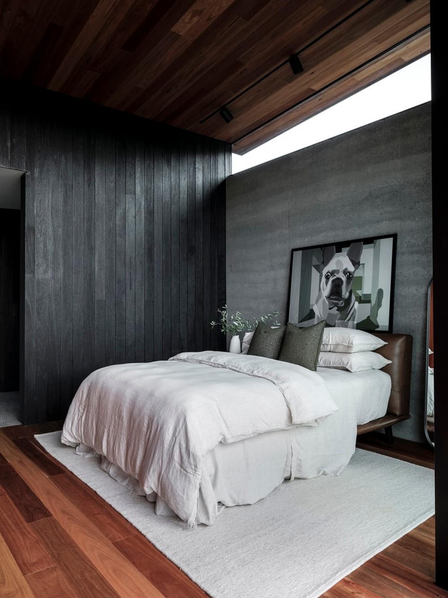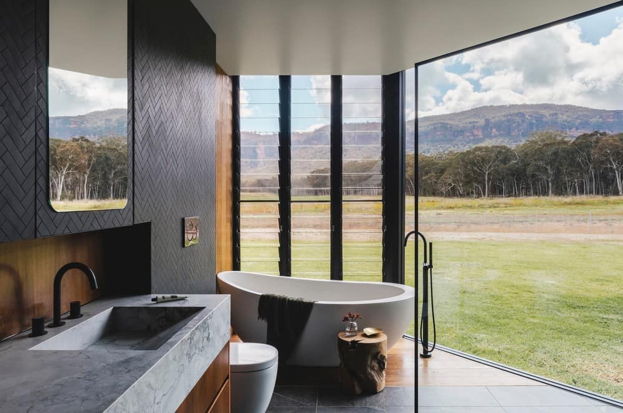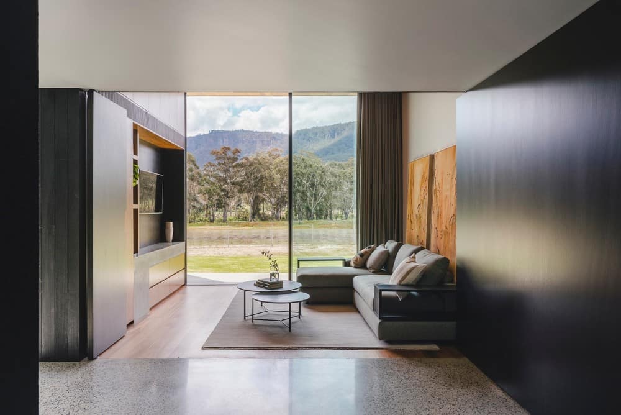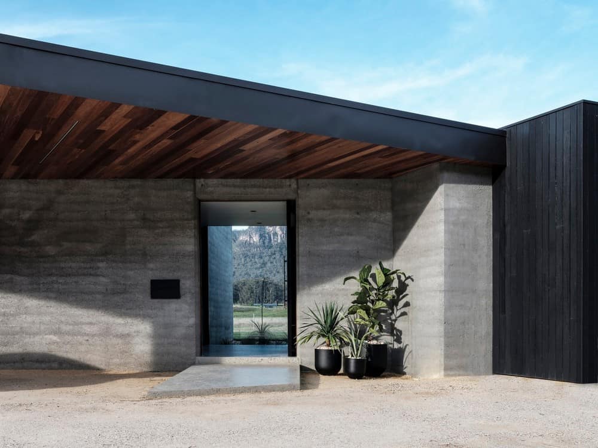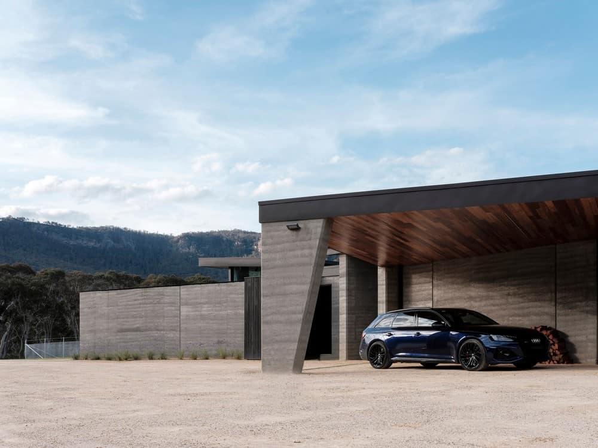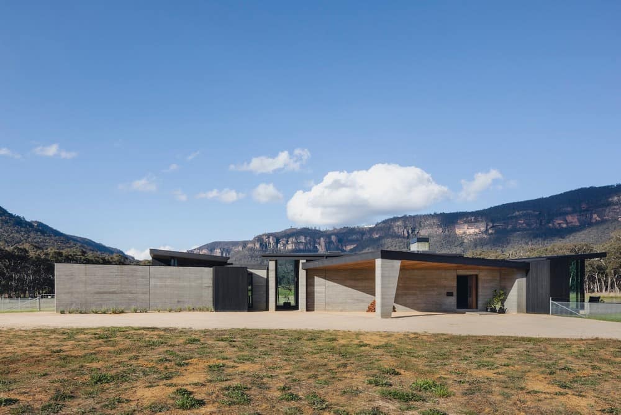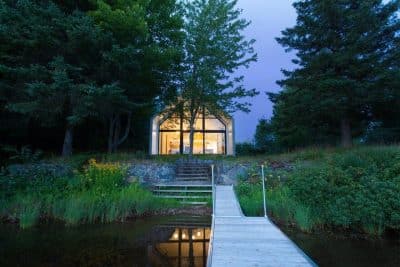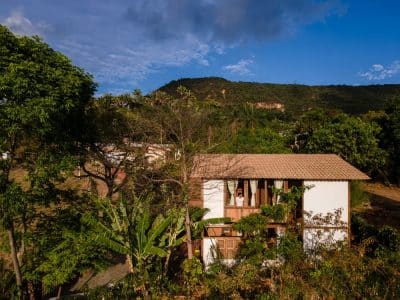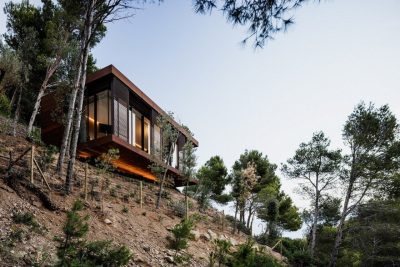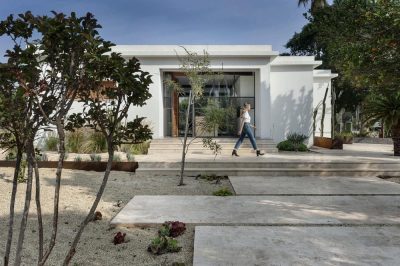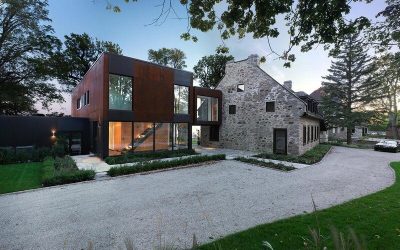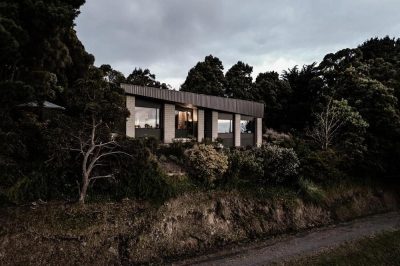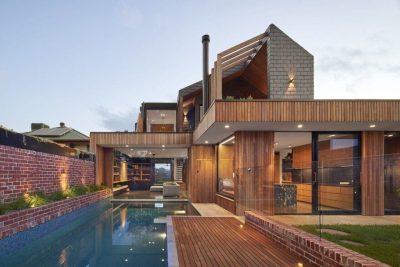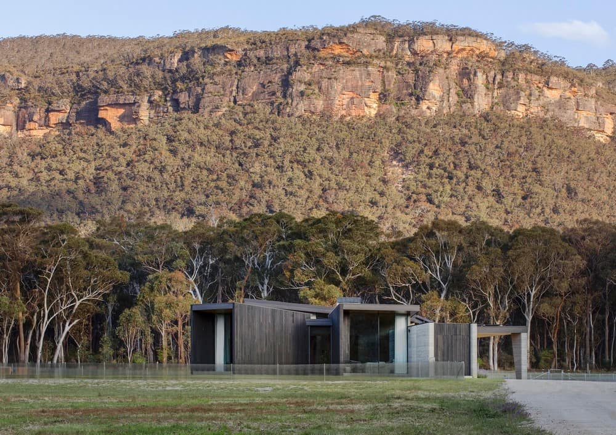
Project: Golden Vale House
Architects: J Mammone Architecture
Lead Architect: Joseph Mammone
Builder: Glenstone Constructions
Interior Stylist: Adriana Interiors
Project Architect: Cassandra Nicomede
Architect: Alfred Arcuri
Engineer: Greenview Consulting
Location: Megalong Valley, New South Wales, Australia
Area: 347 m2
Year: 2022
Photographs: Katherine Lu, Tom Ferguson
Megalong Valley is characterized by immense escarpments, sandstone bluffs, and uninterrupted views of the Blue Mountains bushland. The journey to the site is always memorable – the continually shifting light, dancing on the rocks, creates a unique experience each time you visit.
The home captures the beauty of the scenic surrounds in its entirety. It is a place where you no longer need to await the perfect photo moment because you’re living in the reality and “golden hours” are no longer limited to those before sunrise and sunset.
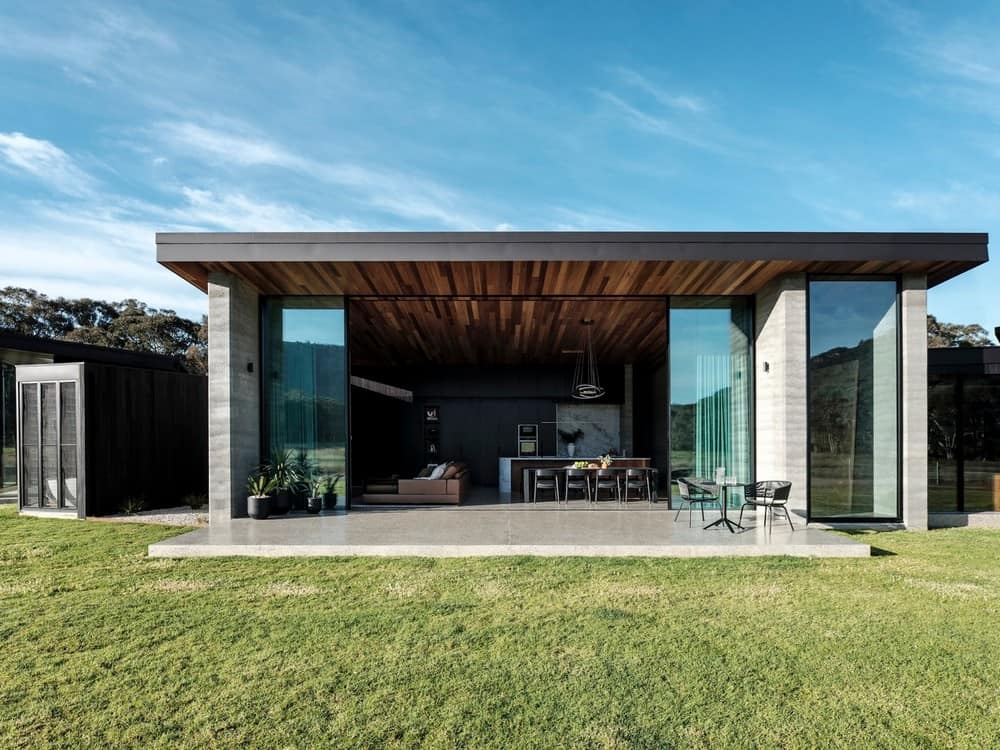
Inspired by the very site it sits on, the built form holds an exceptional duality – it is bold in architectural expression yet grounded to the site by its materiality.
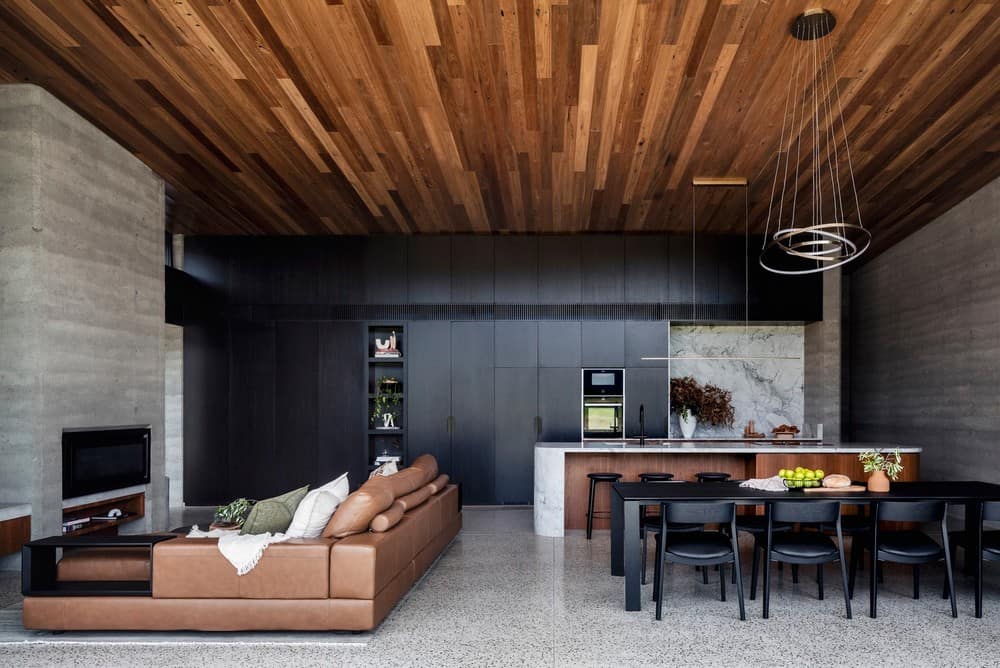
Primarily consisting of rammed earth, concrete, charred timber, and glass; the darker-toned materials allow the house to recede into the landscape, while the large glass openings can filter the golden light into internal spaces.
Architectural impact and uniqueness stems from the way that the building harmoniously is one with nature, while providing a sculptural element amidst its surrounds.
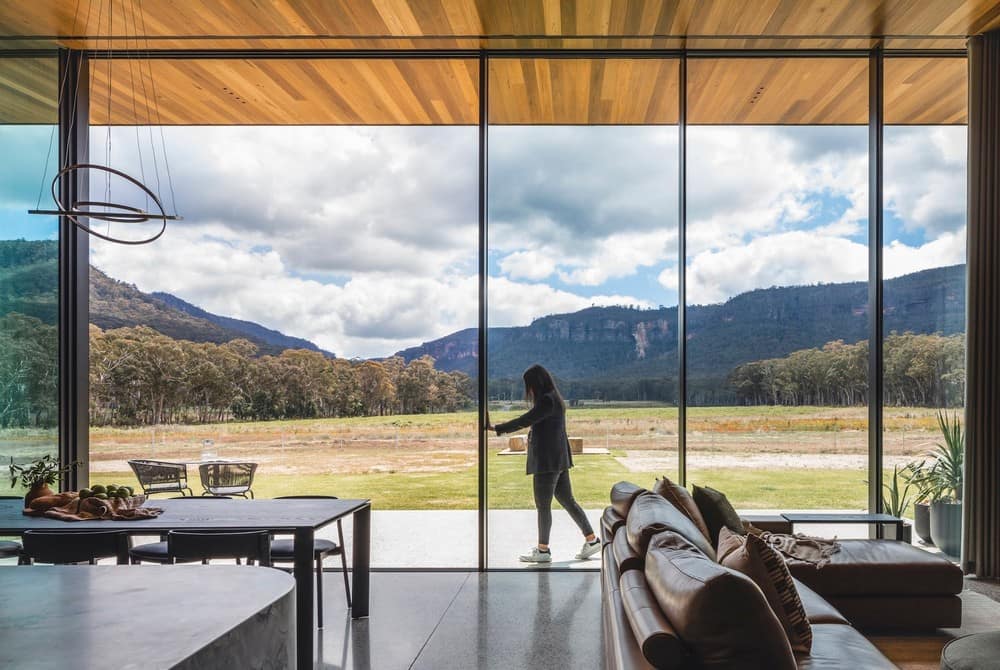
Golden Vale House is an inspiring piece of architecture that has a lasting impact on all. The site, the people, and the local community have been transformed by this project, becoming a memorable point of reference in Megalong Valley.
