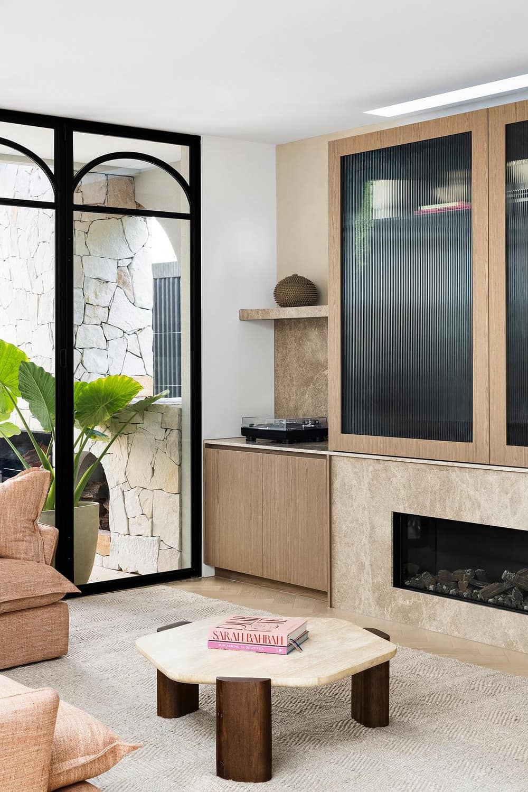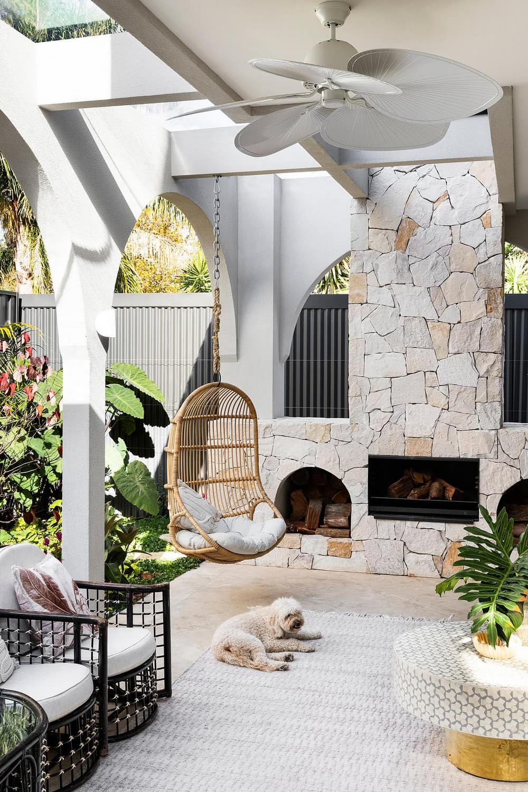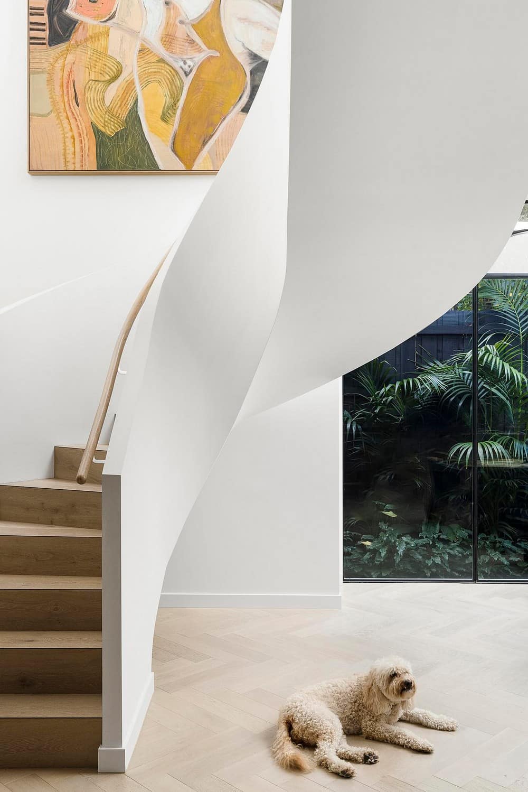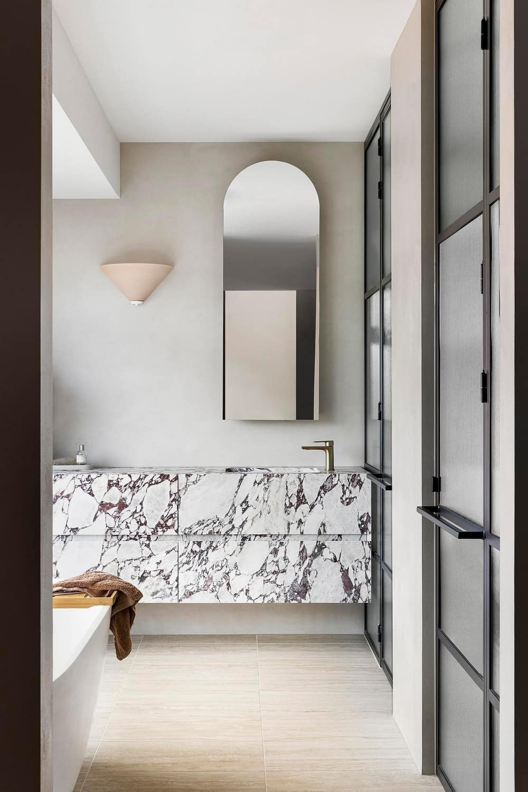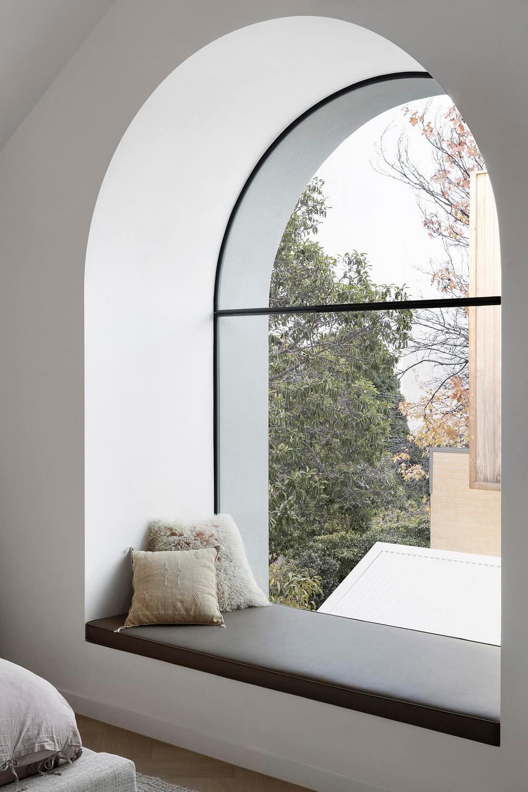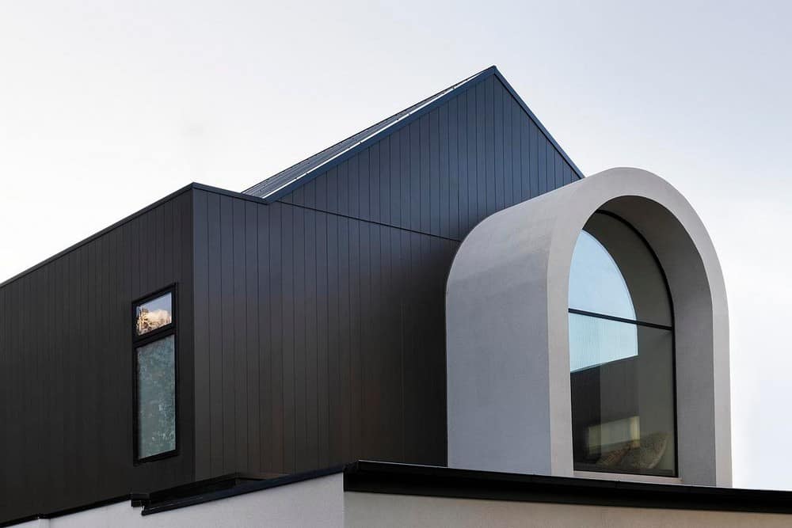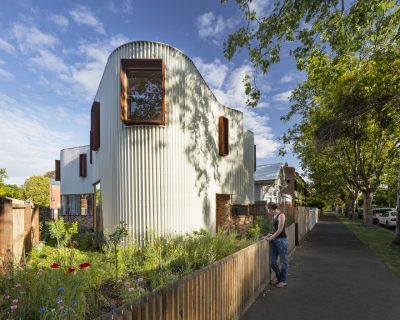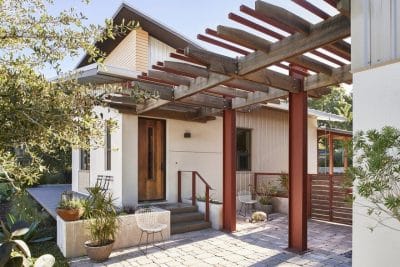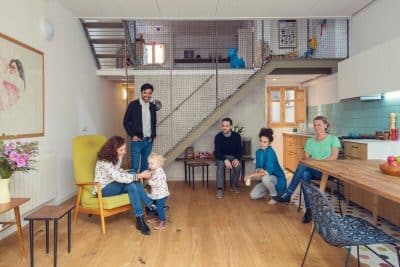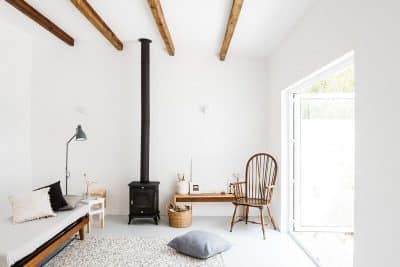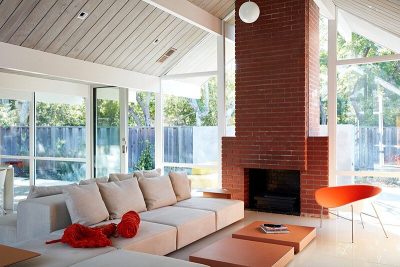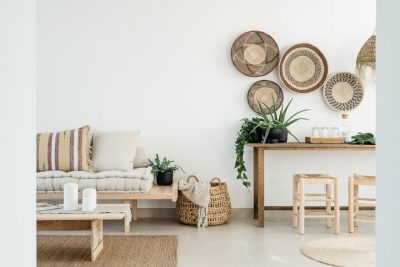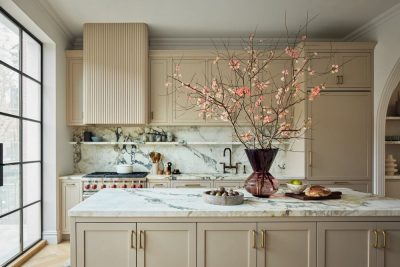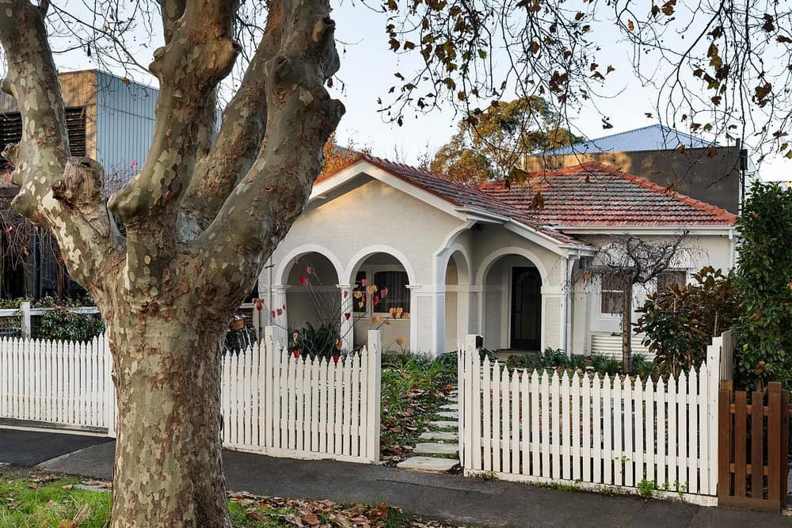
Project: Goldsmith House
Architecture: C.Kairouz Architects
Builder: Syzik Building Group
Location: Elwood, Victoria, Australia
Year: 2023
Photo Credits: Spacecraft
Goldsmith House stands as a distinctive transformation of a family home in Elwood. The pre-existing façade boasts distinct heritage-style arches that are carried over into the renovation, evident in the double-height arched windows and pillars within the outdoor patio area. The subtle domed motif is intertwined with lavish surfaces, fostering an environment of considered sophistication and aspirational style. The interiors are marked by well-balanced proportions, enhanced by distinctly veined marble and lime-washed herringbone flooring.
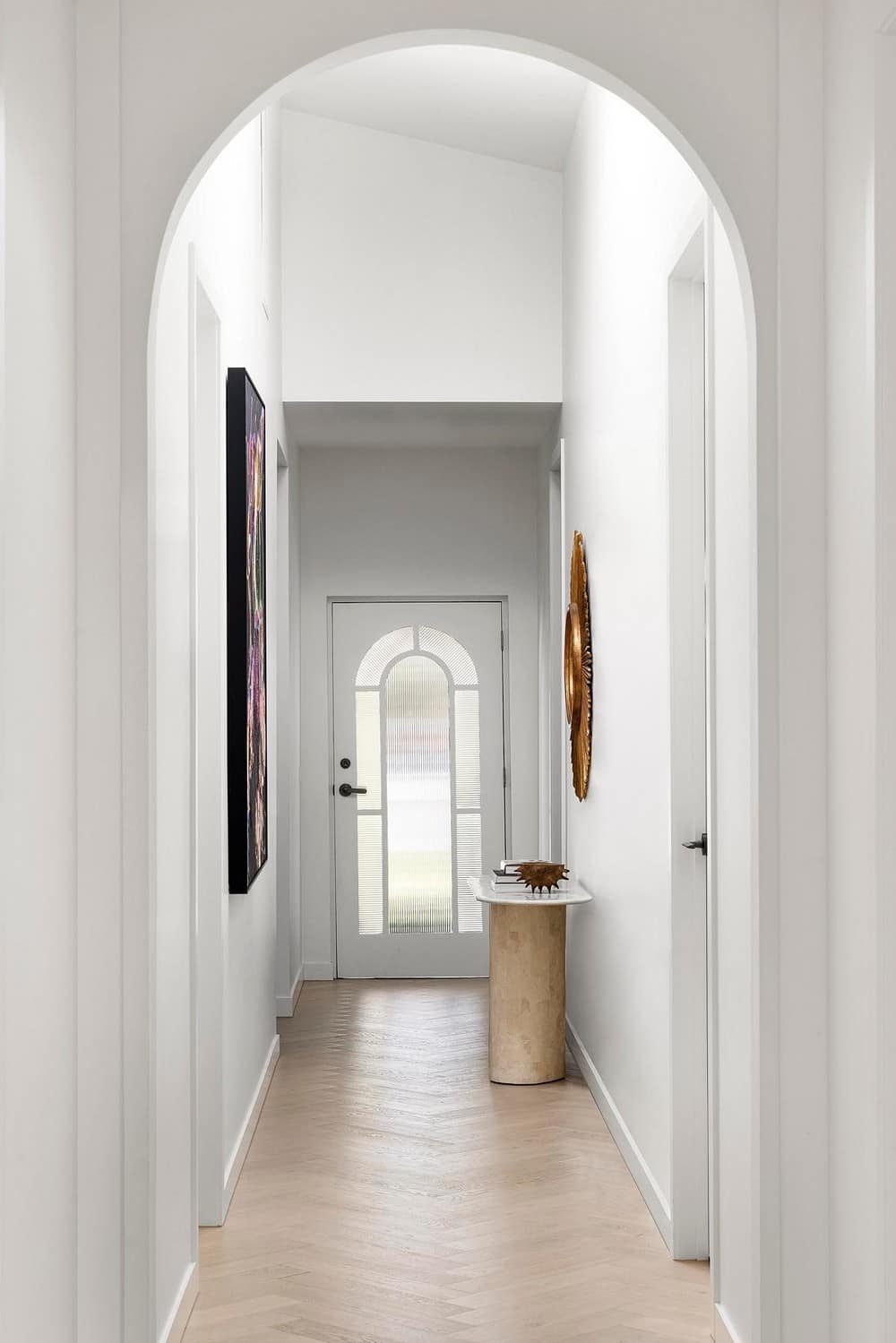
What was the brief?
The Goldsmith project was initiated with a clear brief: to reimagine a family home in Elwood with a focus on preserving heritage elements while infusing modern sophistication. The clients desired a design that seamlessly blended historical charm with contemporary style, creating a harmonious and elegant living space for their family.
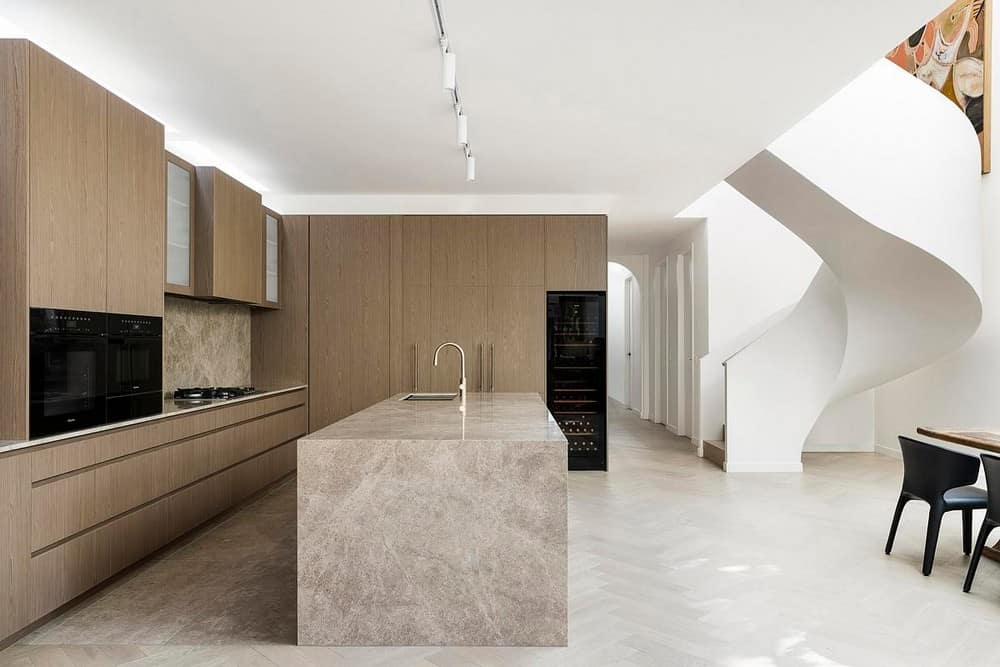
What were the key challenges?
The challenge was to integrate distinct heritage-style arches into the renovation without compromising the modern aesthetic. Maintaining the authenticity of the pre-existing façade while incorporating contemporary design elements posed a creative challenge.
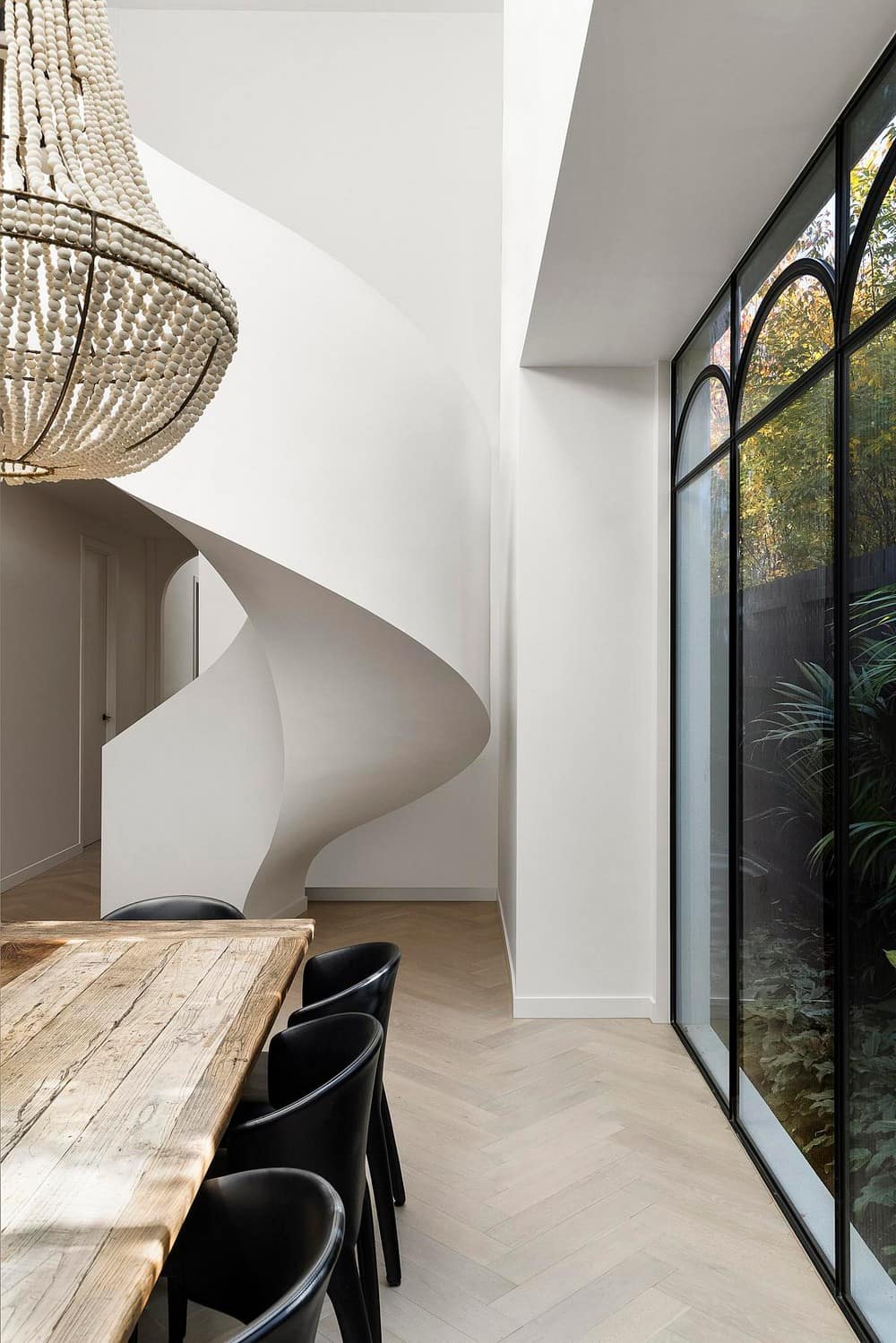
Achieving well-balanced proportions, especially in the double-height spaces, required careful consideration. The challenge was to ensure that the grandeur of the double-height ceiling in the heart of the home did not overpower the overall design, striking a harmonious balance between scale and elegance.
Creating a seamless indoor-outdoor connection posed a logistical challenge. Integrating expansive steel-framed windows while maintaining energy efficiency and structural integrity required innovative solutions.
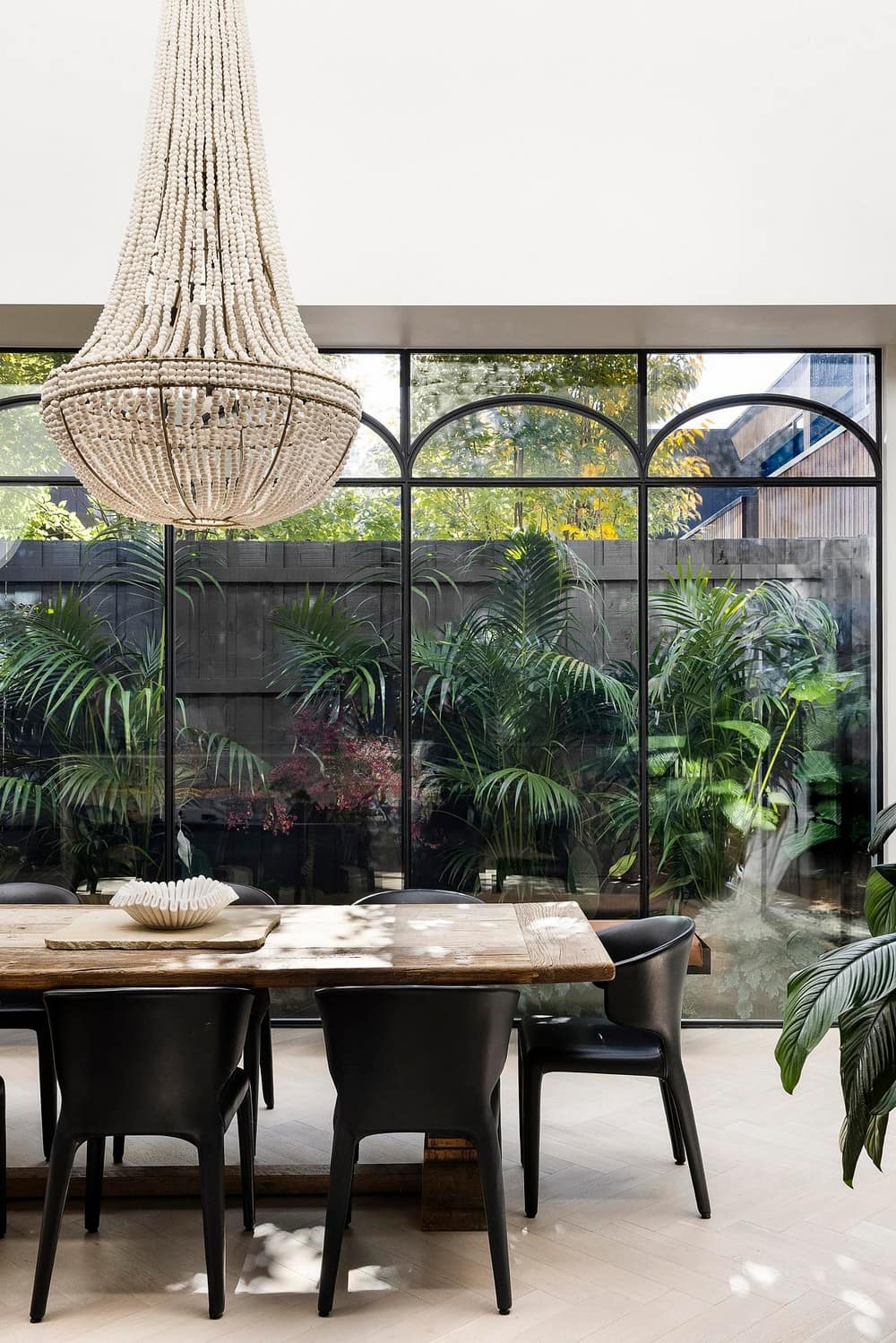
What were the solutions?
Heritage-style arches carried into the renovation, evident in the double-height arched windows and pillars within the outdoor patio area. The subtle domed motif, intertwined with lavish surfaces, provided a cohesive visual language throughout the home.
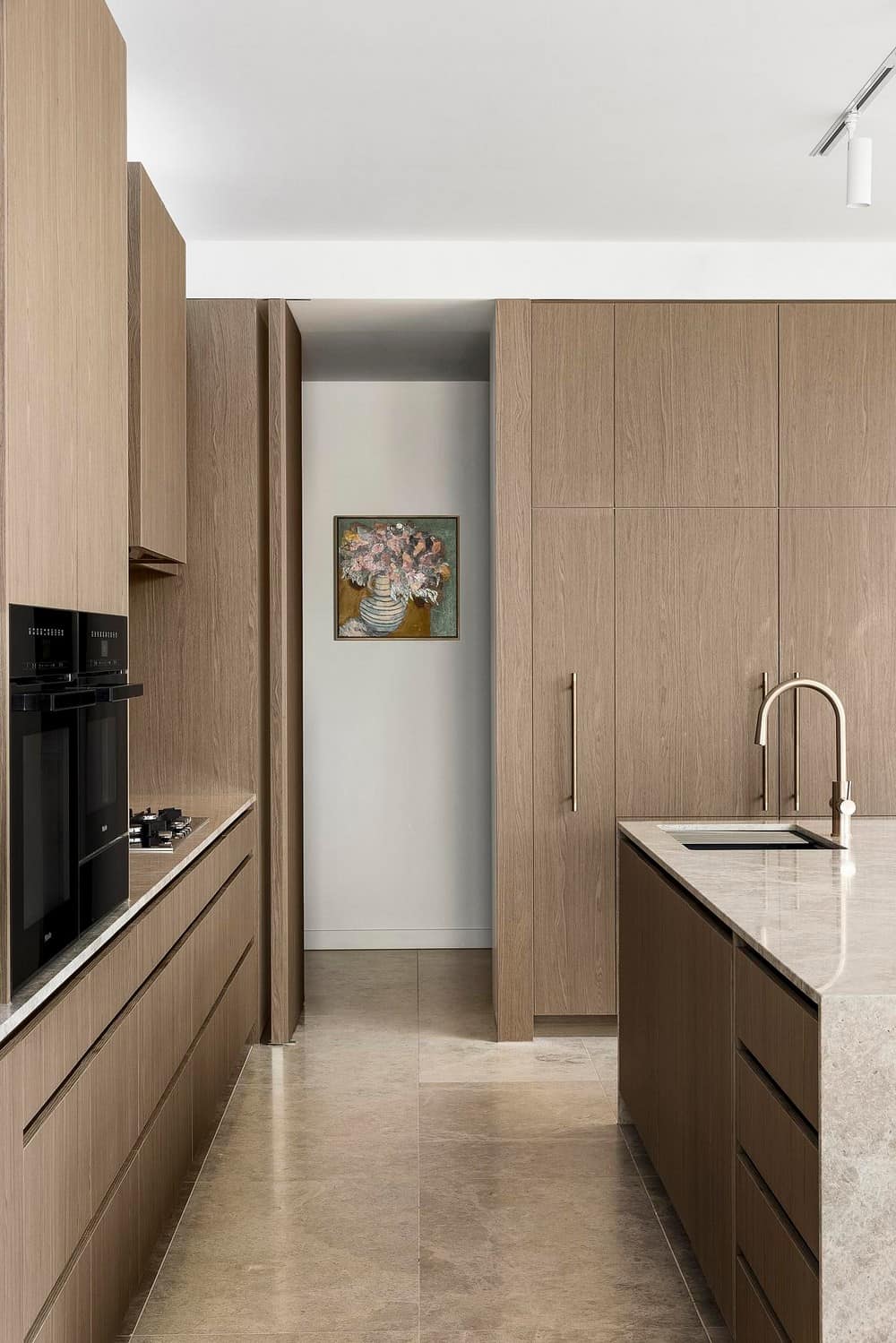
The singular staircase and balustrade ascending towards the double-height ceiling were complemented by generously angled skylights, ensuring a well-balanced and proportionate interior. Carefully selected and extremely rich veined marble stone was selected in tones to compliment each bathroom, while a neutral general stone and lime washed herringbone flooring further enhanced the overall aesthetic.
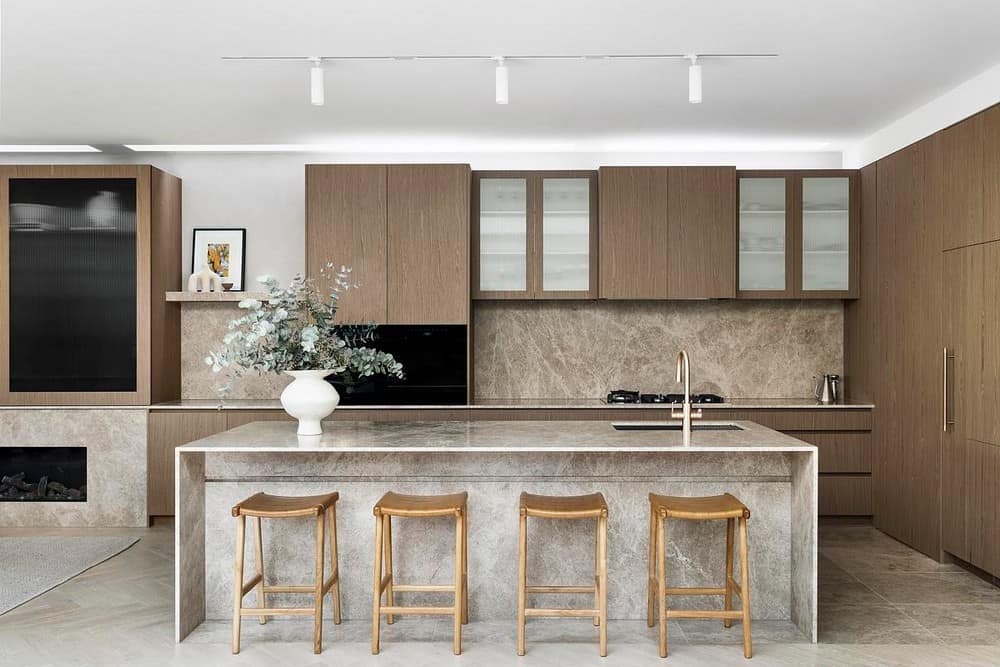
Expansive steel-framed windows in the outdoor space were strategically designed to fully open, creating a seamless flow from the living area to the cozy fireplace and entertaining space. Lush greenery parallel to the kitchen area added a natural touch to the indoor-outdoor connection.
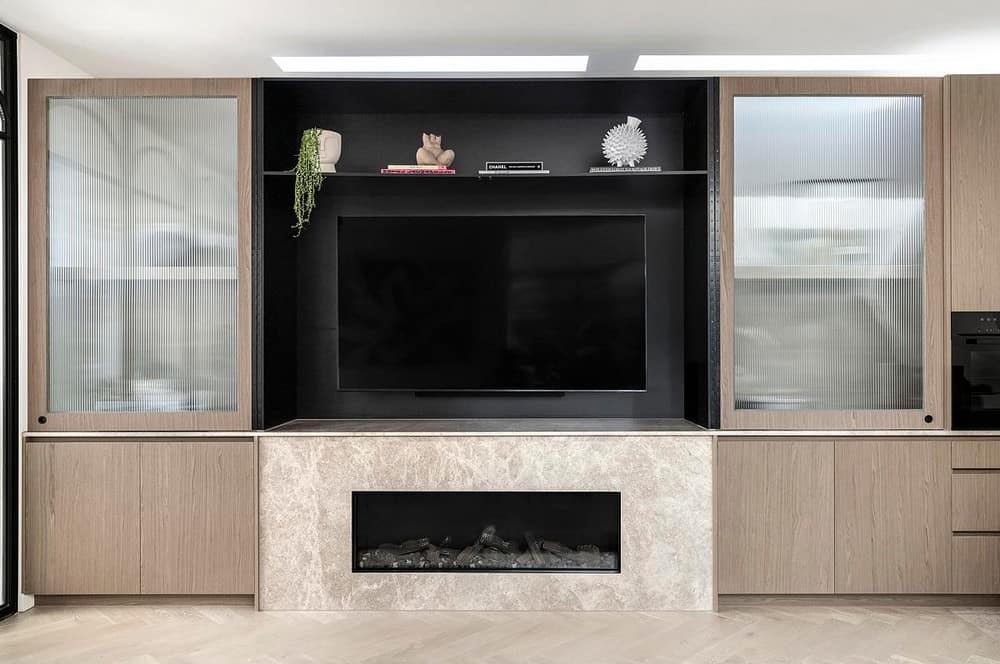
How is the project unique?
The Goldsmith House stands out for its successful fusion of heritage and modernity. The careful preservation of distinct architectural elements, such as the arches and domed motifs, alongside the incorporation of luxurious materials, showcases a unique blend of sophistication and aspirational style. The project’s distinctive features, including the captivating bay window in the master bedroom and the seamless indoor-outdoor connection, contribute to its exceptional and timeless character.
