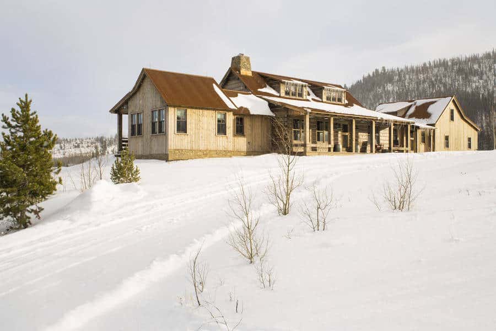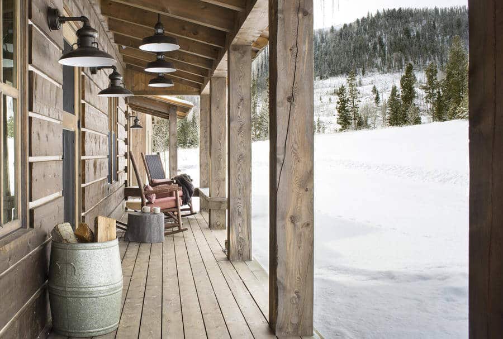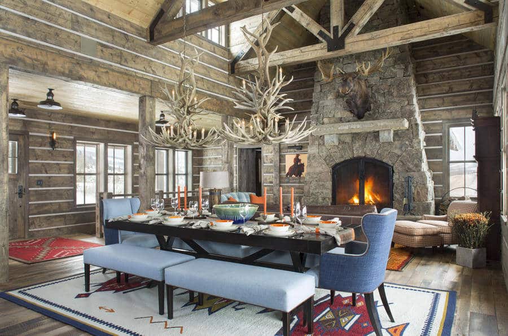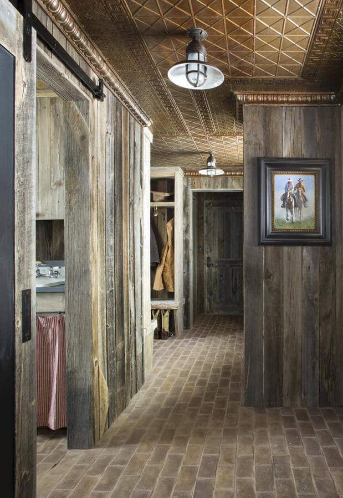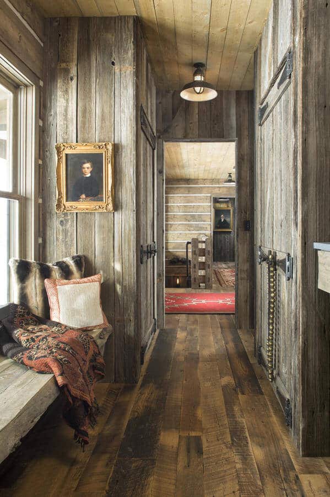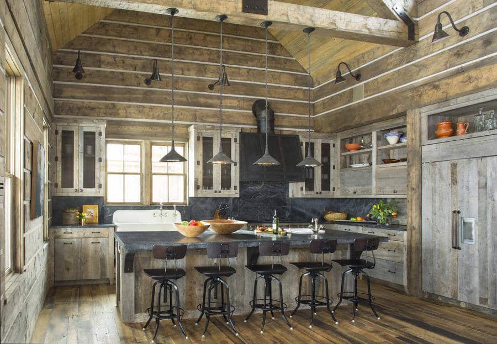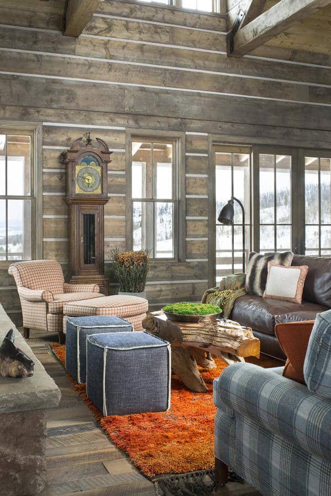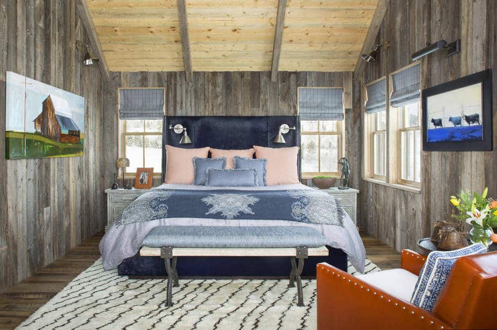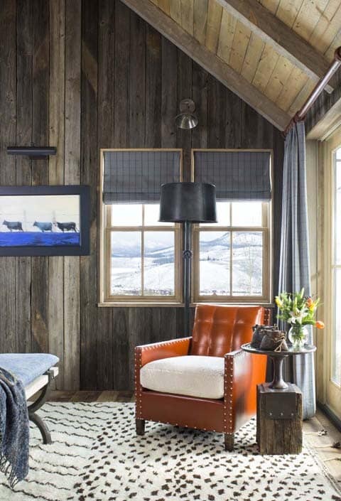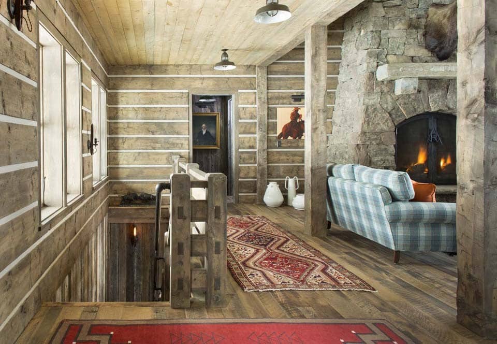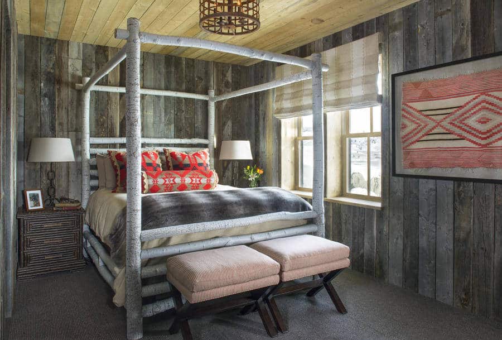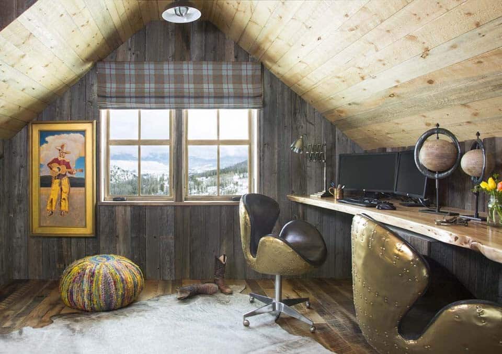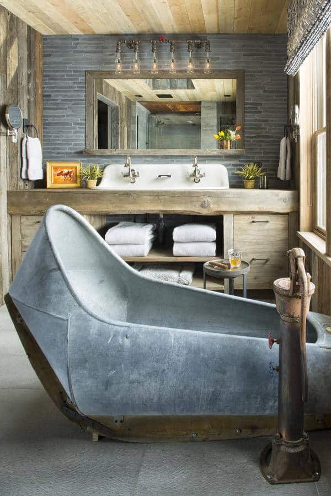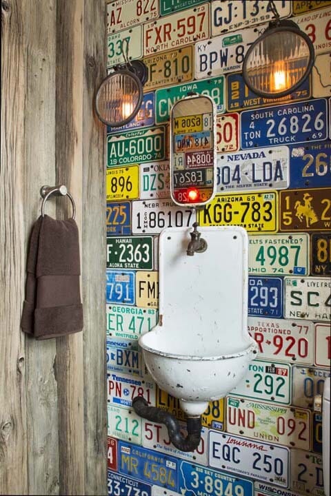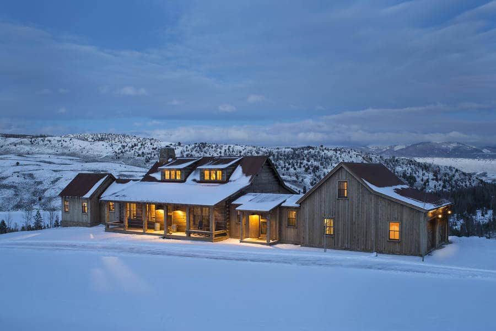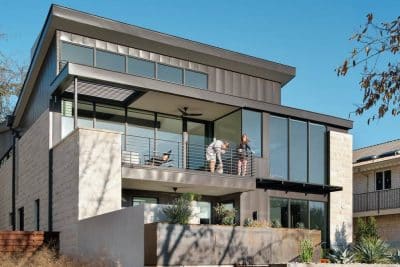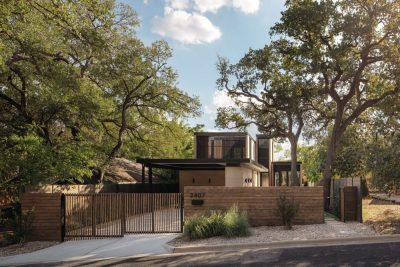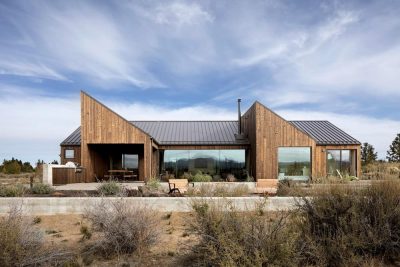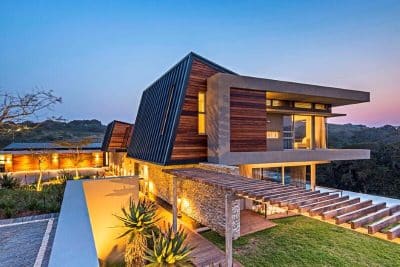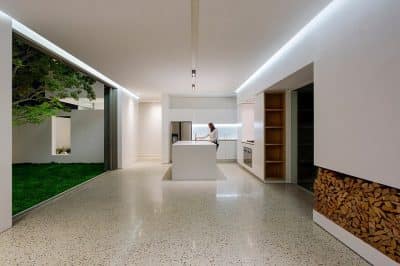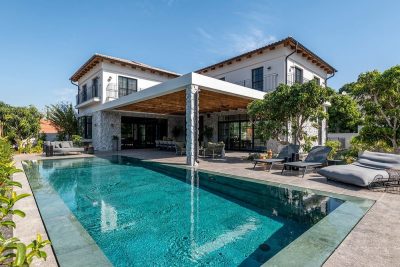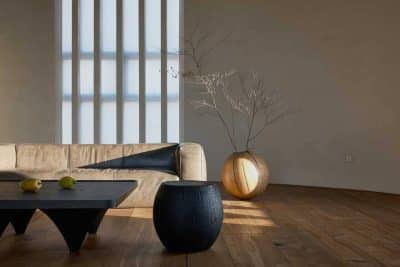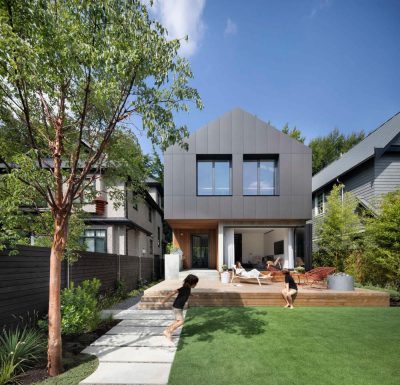Granby Ranch is a rustic mountain home designed by architects Design Associates, located in Granby, Colorado. The interior design was conceived by Denver- based rebaL design.
Description by Design Associates: How would you expect an architectural design firm that started designing weathered gray shingled, white trimmed Quaker homes on Nantucket Island some thirty years ago to design a home on a Colorado Dude Ranch? The Answer. So that it is designed in an authentic rural, western ranch vernacular, consistent with that design guidelines for the ranch. It needs to look as if it belongs there, not Nantucket.
At the initial design presentation to the Design Review Committee for the ranch, one member stated that it “looks like its been there for 100 years’. Built upon a moss rock foundation, with weathered timber logs, weathered vertical board siding and a corrugated metal roof, the ranch house design takes its cues from the historic buildings of the Rocky Mountains, reflecting the traditions of ranching in the west.
A future Barn, Wood Crib and Guest Cabin will all serve to convey a western ranching character and heritage. The Interior? Think salvaged galvanized bathtubs, reclaimed porcelain sink basins, forged metal strap hardware, soapstone sinks and reclaimed wood foots, walls and ceilings. Not a square inch of plaster anywhere.

