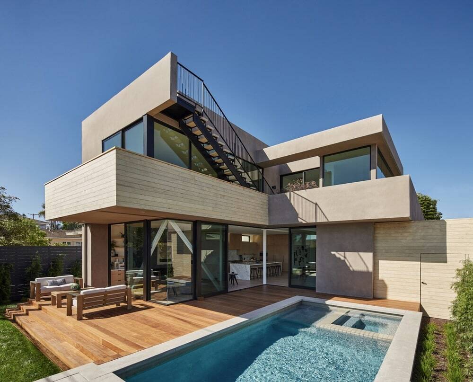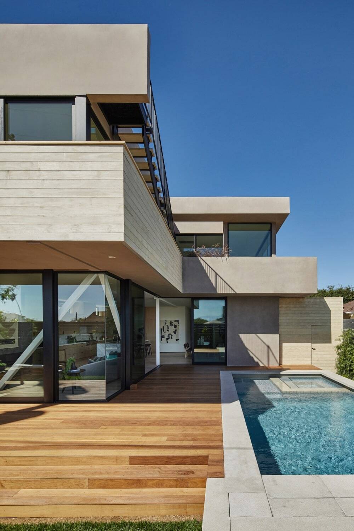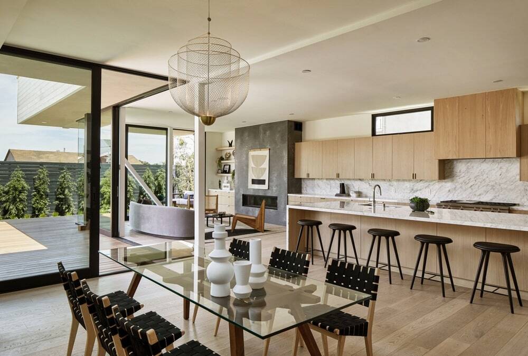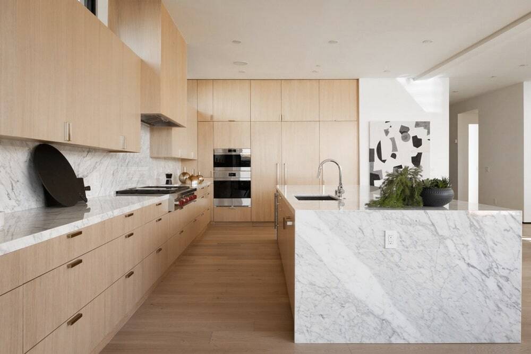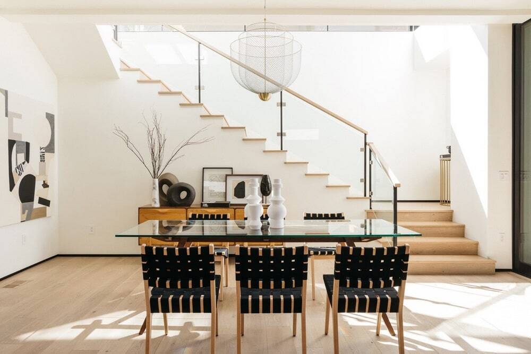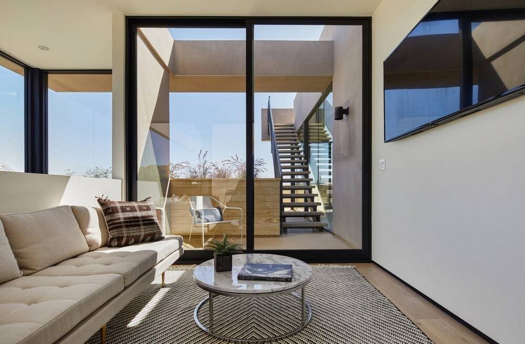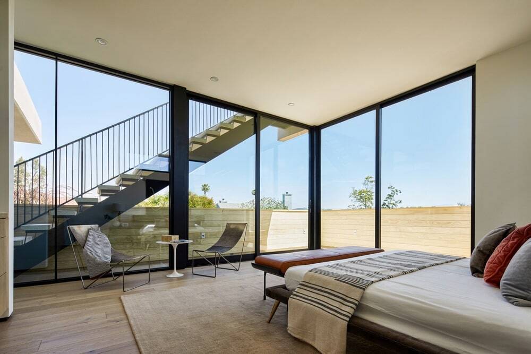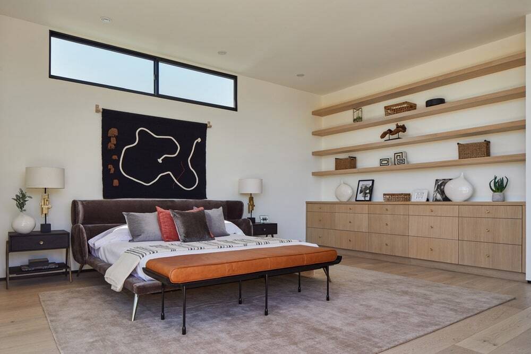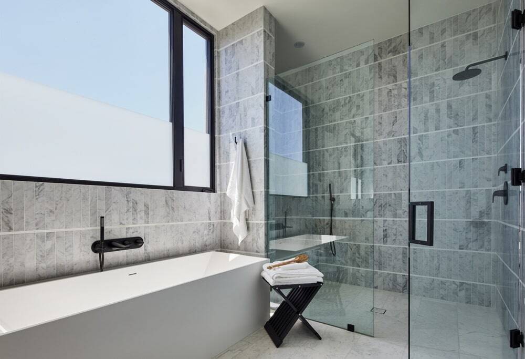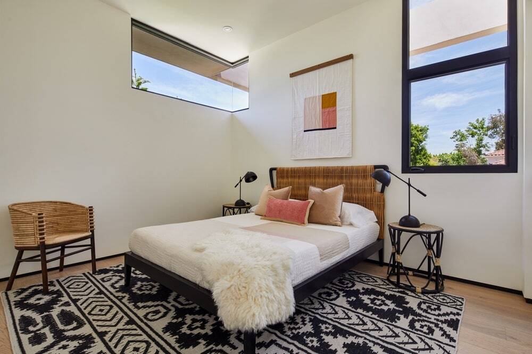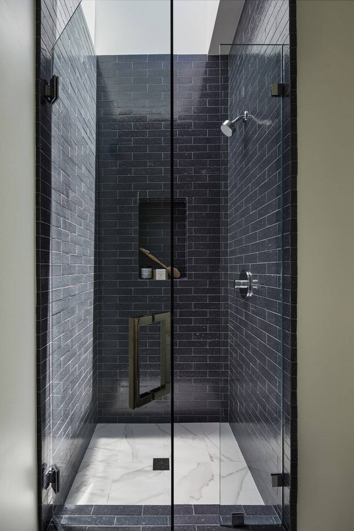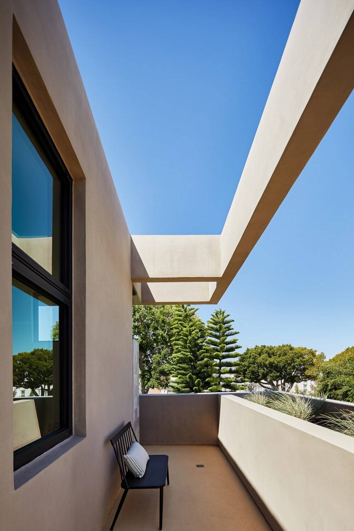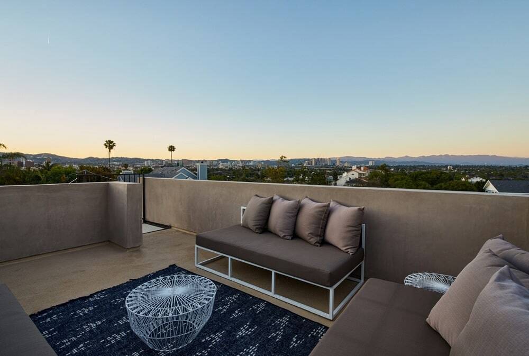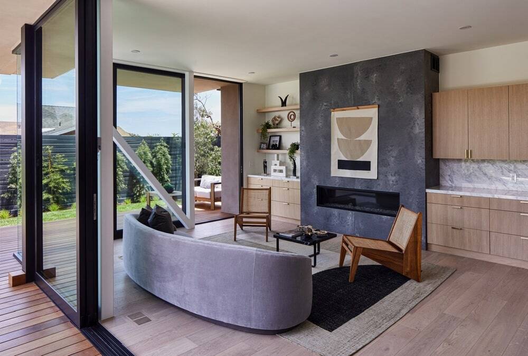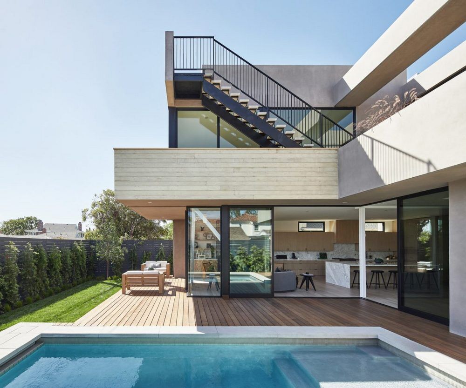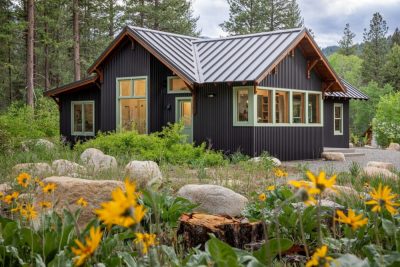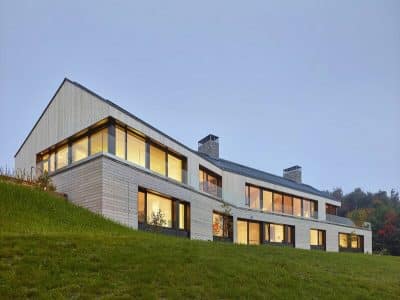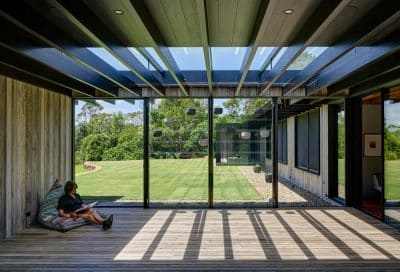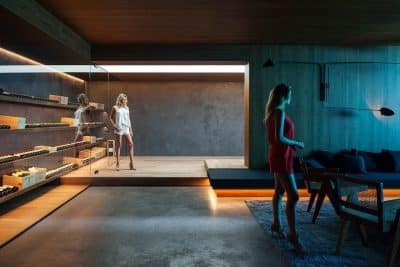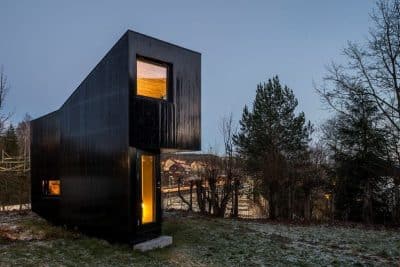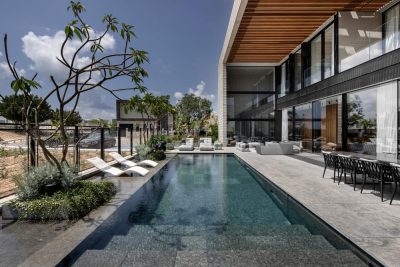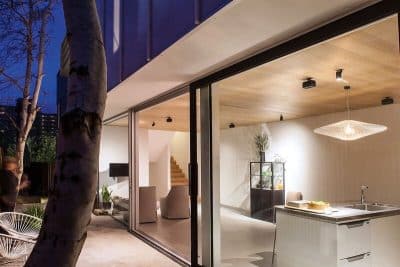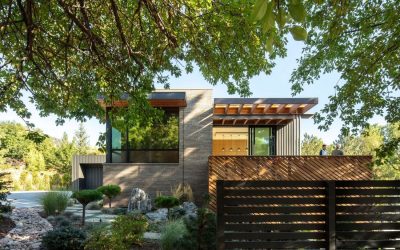Project: Grand View Residence
Architecture: Hsu McCullough
Location: Los Angeles, California, United States
Project Year: 2020
Area: 3,400 sq. ft.
Photographs: Dan Arnold
Text by Hsu McCullough
This property is perched atop of prestigious Mar Vista Hill. A sought-after location in Mar Vista, properties in this vicinity sit at a much higher elevation (+200 feet more) than all adjacent communities offering superb sweeping views of the surrounding mountains as well as Santa Monica, West LA, Century City, Beverly Hills, Hollywood, Venice and the Pacific Ocean.
The Grand View Residence was designed as a retreat with the layout considering the location of two existing, significant mature trees at the front yard where a textured concrete driveway gently curves around the one tree while a classic front yard lawn stitches the space between the house and remaining boundaries. The front facade offers strong privacy from the street while masking the open-plan delight of the rear yard outdoor living spaces.
To accommodate the homeowner’s love for having friends over and entertain, Hsu McCullough opened the interior to the side and rear yard exteriors. The architects added more intrigue along the indoor/outdoor threshold by designing an exposed steel structure at the glazed openings of the Living Room that delineates the boundary between the swimming pool and interior space: A “W”-shaped steel brace frame – painted white that turns 90 degrees at the open corner and carries the glass planes – marks the threshold while clasping the open corner of the Master Bedroom with exterior balcony above. The rear yard second floor balcony is divided into two uses: One half forms a private outdoor space accessed from the Master Bedroom while the second half of the balcony spills from the interior communal Den at the center of the second floor: From a balcony adjoining the Den, one can climb to an upper roof deck lounge. This upper roof deck provides the most arresting views of the surrounding communities of Los Angeles and is perfect for evening lounging with family and friends. Hsu McCullough expressed the circulation to this upper roof deck as an architectural feature – part of the home’s exterior facade – a skeletal steel stringer and steel guardrail with open riser concrete steps placed in front of the floor-to-ceiling windows of the Master Bedroom. The stair’s placement – a nod to the angled form of the exposed structural brace frame below – allows for stunning bird’s eye views of the swimming pool, wood deck, yard, and second floor roof planters below as well as extraordinary vistas of the city.
The homeowners wanted a modern Los Angeles home combining glass at the right moments with a distinct material palette. Hsu McCullough envisioned a California desert-inspired palette mixing buff-colored smooth troweled plaster, rough-textured seeded plaster made with decorative gravel, Accoya wood siding and dark bronze aluminum sliding doors & windows for the exterior. Cohesion with the exterior finishes was outlined for the interior using pale, golden hues and warm whites mostly throughout.
The interior space of the home is approximately 3,400 sq. ft. The Grand View Residence also has a 2-car garage as well as a total of over 600 sq. ft. of outdoor balconies and roof decks. The layout of the first floor is mostly open in the form of an “L” that embraces the swimming pool/spa and raised wood deck at the exterior. A small lawn and landscape complete the rear and side yards of the property.
Accoya wood siding clads both interior and exterior faces of the second floor Master Suite balcony. This beautiful light-hued, acetylated wood is known for it’s high performance in extreme weather as well as it’s sustainability and Hsu McCullough used it in other locations throughout the residence as well including the front yard garage exterior, door and adjoining fence. Throughout the interior, white oak hardwood flooring and white oak cabinetry is used for a light, warm palette. At the Kitchen, these materials are coupled with Carrera marble, brass hardware and a Sub-Zero / Wolf appliance suite.
Meadow grass planters were integrated into the second floor balconies. The grasses soften the building’s angular exterior geometry as they wrap the front, side yard and rear yard facades while also acting as a privacy buffer. Of course, these planters also absorb stormwater, insulate the spaces below, provide habitat for wildlife while helping lower air temperatures. Moreover, there is something mesmerizing as the meadow grasses of these planters sway with the oceanside breezes. The roof overhangs – important to the overall continuity of the design language at the exterior – were peeled back strategically above the grass planters allowing sunlight exposure. Additionally, these “sky-frame” roof overhangs allow sunlight to penetrate through their openings and into the interior spaces of the Den, Stair and Dining Room below.

