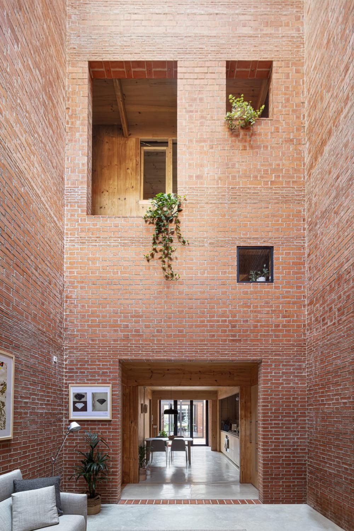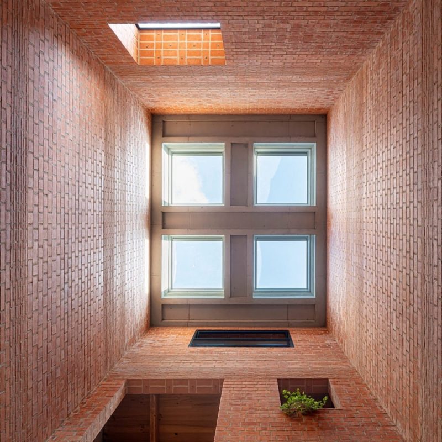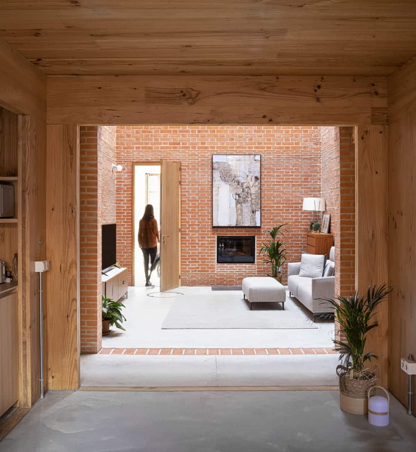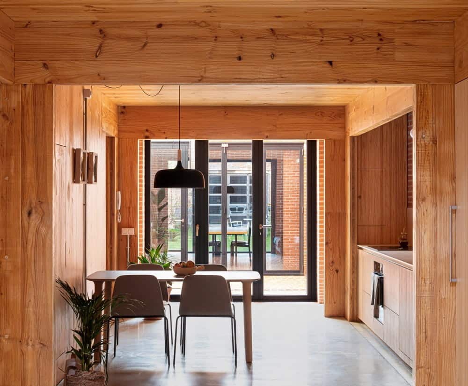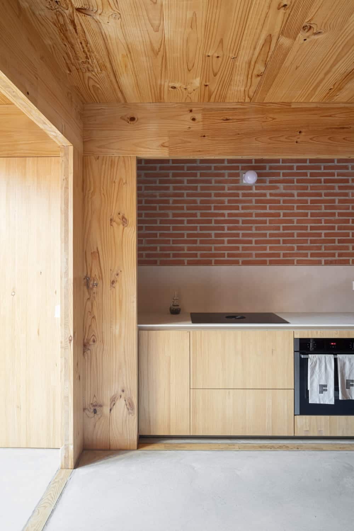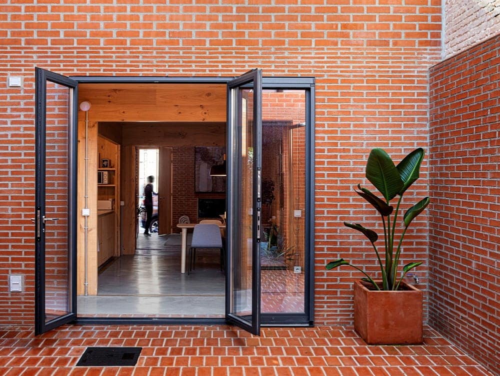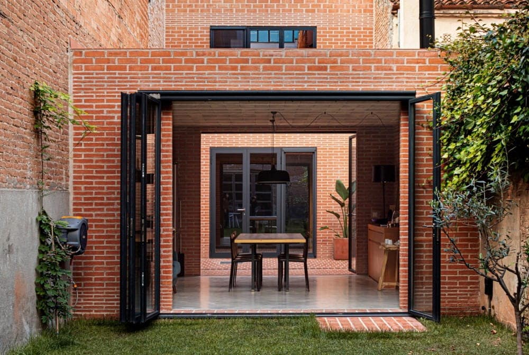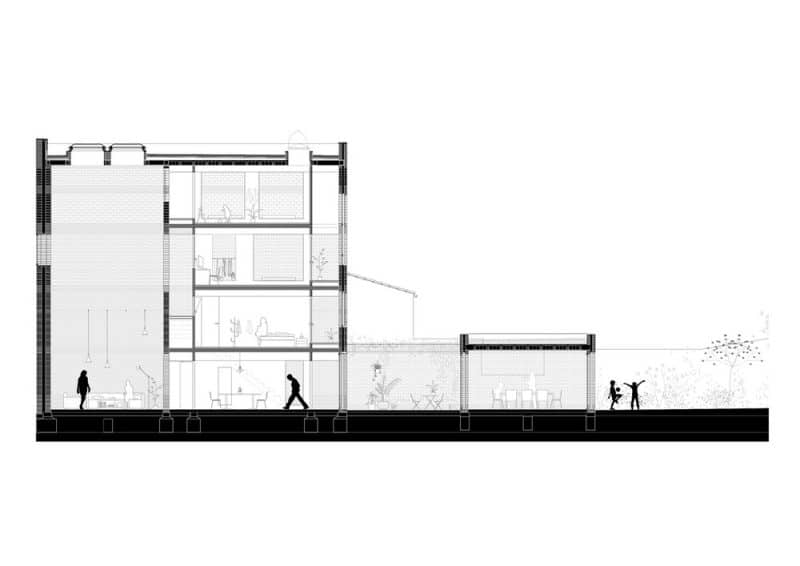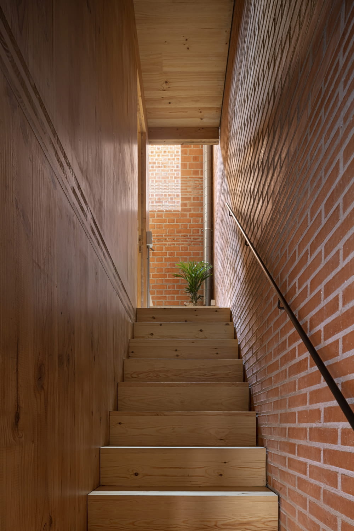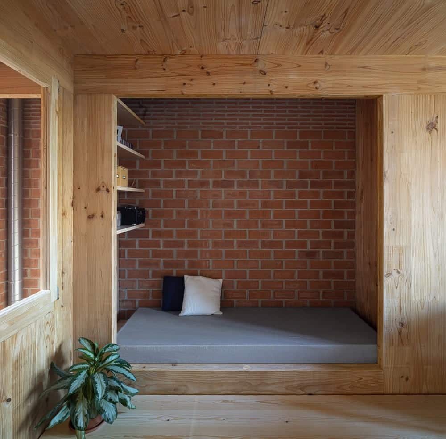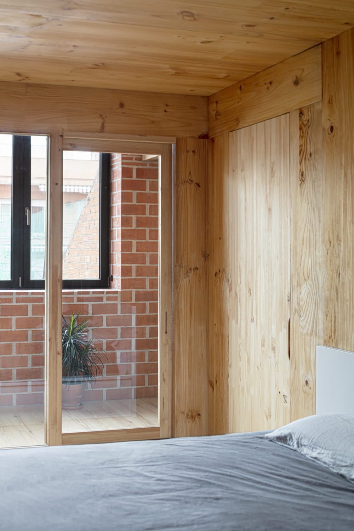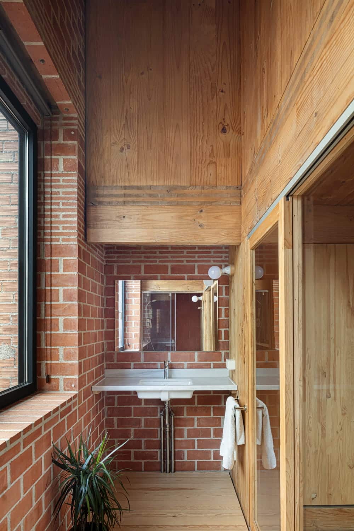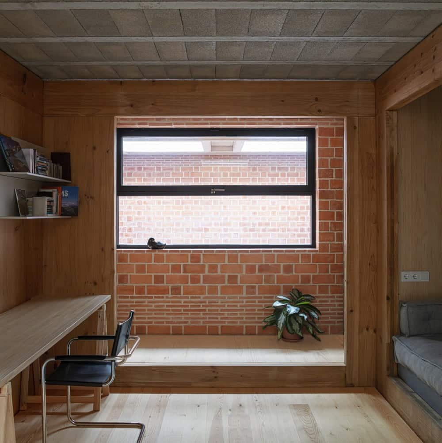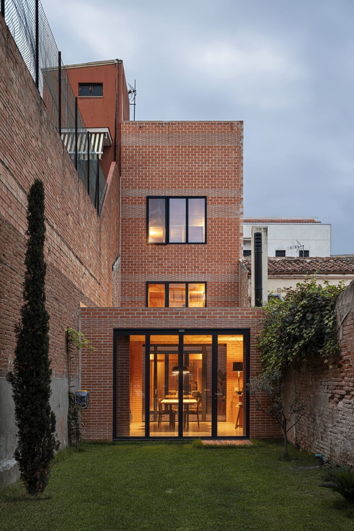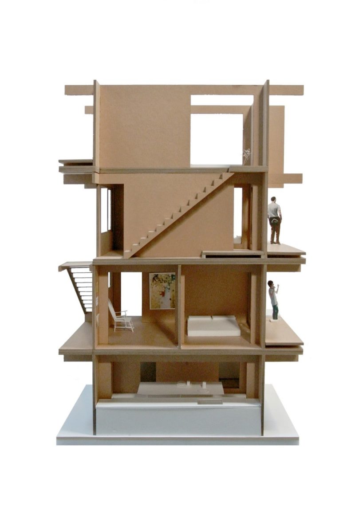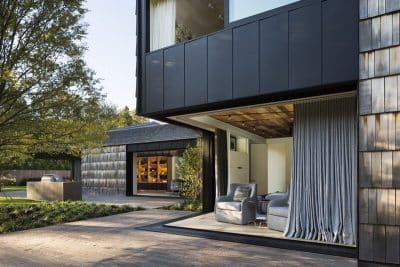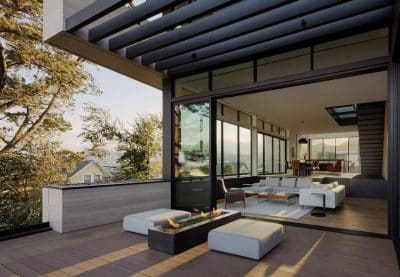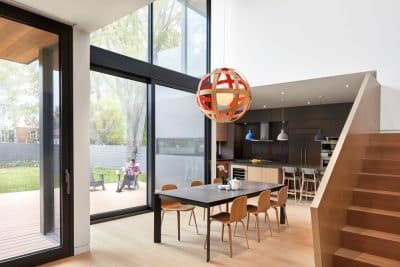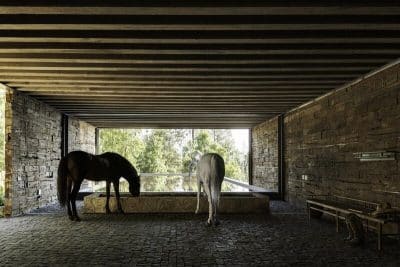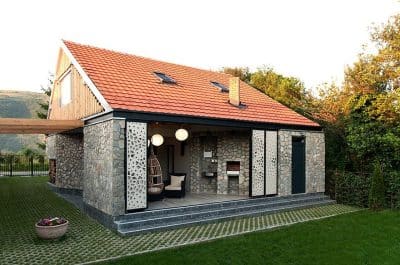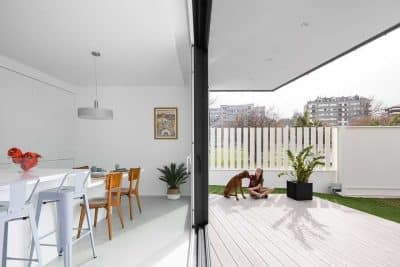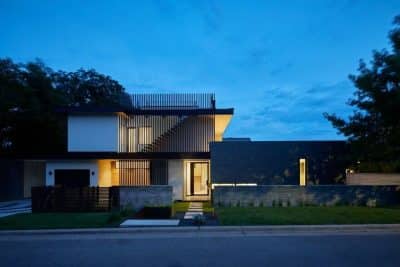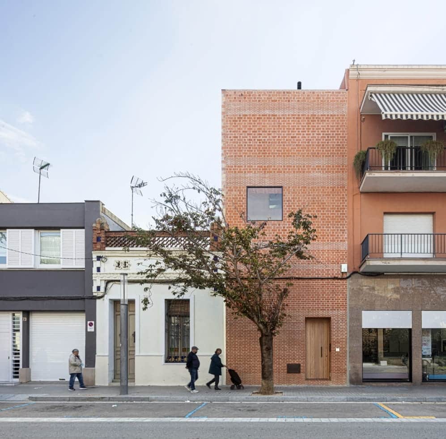
Project: Granollers House
Architecture: H Arquitectes
Architects: David Lorente, Josep Ricart, Xavier Ros, Roger Tudó
Colaboration: Anna Burgaya
Technical Architect: Iñaki González
Structural Engineers: DSM arquitectura
Location: Granollers, Catalonia, Spain
Area 144m2
Year: 2022
Photo Credits: Adrià Goula
Granollers House, designed by H Arquitectes, is a single-family home located in Catalonia, Spain. This unique project caters to diverse family dynamics, allowing for various living arrangements. The house spans across two streets in an East-West direction, offering a thoughtful blend of privacy, functionality, and aesthetic appeal.
Project Context and Client Requirements
The client requested a home adaptable to four different family scenarios: living alone, with a partner, or in various combinations with their children. The plot, initially occupied by a ground-floor house, stretches between two streets. The west façade faces a main street, serving as the primary access point, while the east side provides road access, utilizing an old construction as a parking lot.
Urban Planning and Design Challenges
Urban planning regulations permitted a volume between party walls, extending 14.60 meters high, with a ground floor plus three upper floors. Despite having a large internal patio, a neighboring building to the south blocked sunlight for much of the day. This influenced the decision to maximize the building’s height to capture solar energy above the neighbor’s shadow.
Architectural Concept and Structure
The house is divided into two distinct sections:
- Vertical Room for Solar Collection
- This tall, vertical room captures sunlight through the roof, avoiding west façade issues like summer heat and street noise.
- The space serves as a multifunctional area, accommodating activities not specifically programmed for other rooms.
- Tower of Rooms
- The tower consists of a ground floor and three upper floors, each housing a single room.
- Ground floor: dining room and kitchen adjacent to the living room.
- First floor: owner’s room.
- Second floor: daughter’s room.
- Third floor: guest room.
- This layout ensures full utilization of the house without a sense of emptiness. Each floor features cross ventilation and natural light from the garden and access room.
Innovative Staircase Design
The staircase design enhances light and ventilation by avoiding traditional structural separation between street-facing and interior spaces. The staircase shifts position on each floor, creating a sense of discovery as one ascends, integrating complementary programs like bathrooms, storage, and water areas.
Material and Structural Strategy
The house employs a dual-material approach:
- Ceramic Structure: Used for the envelope, including dividing walls, facades, and the collector space, providing thermal inertia and ventilation for optimal climatic performance.
- Wooden Structure (CLT Panels): Used for the domestic spaces, offering comfort through insulation and air management. This material duality is visible from both the multipurpose space and the domestic areas through strategically placed openings.
Auxiliary Building and Outdoor Spaces
An auxiliary building, permitted by regulations, extends the ground floor, creating a porch that separates the outdoor area into a patio-terrace and a garden, each with its own distinct character.
Conclusion
Granollers House by H Arquitectes is a masterful blend of innovative design, adaptability, and sustainable construction. By addressing the client’s needs and overcoming site challenges, the house stands as a testament to modern architectural solutions that respect both environmental and personal dynamics.
