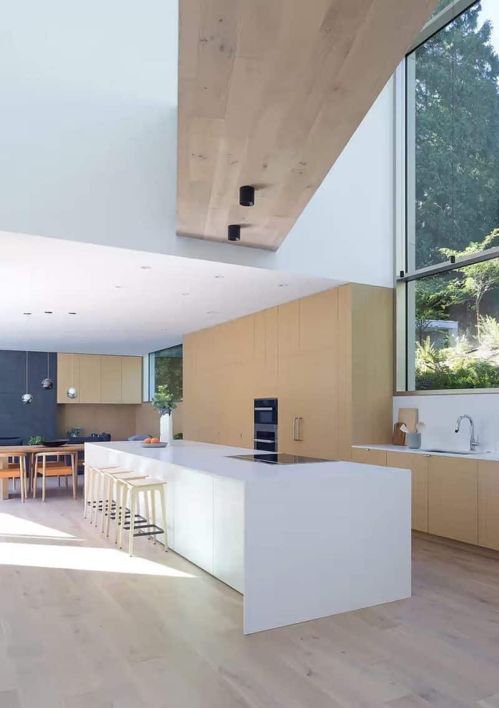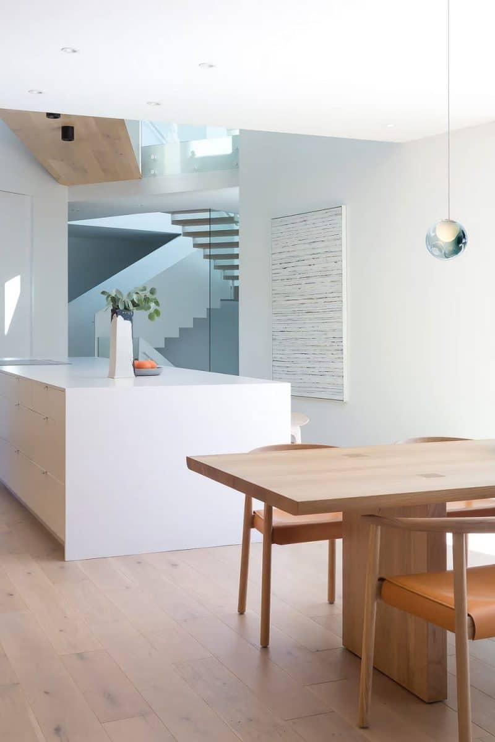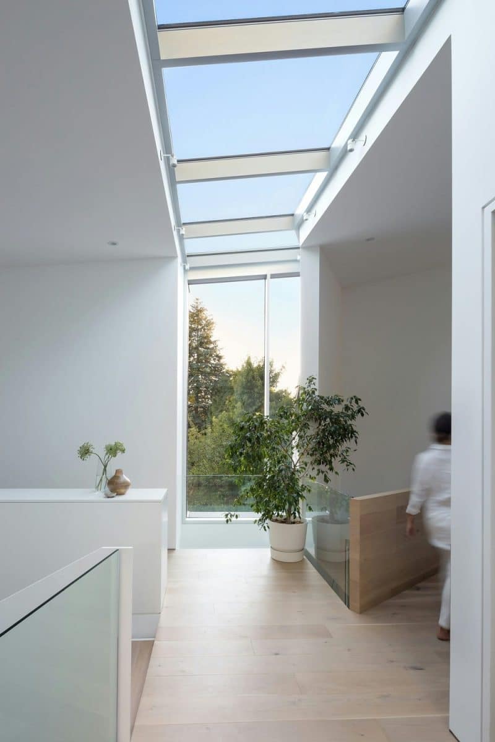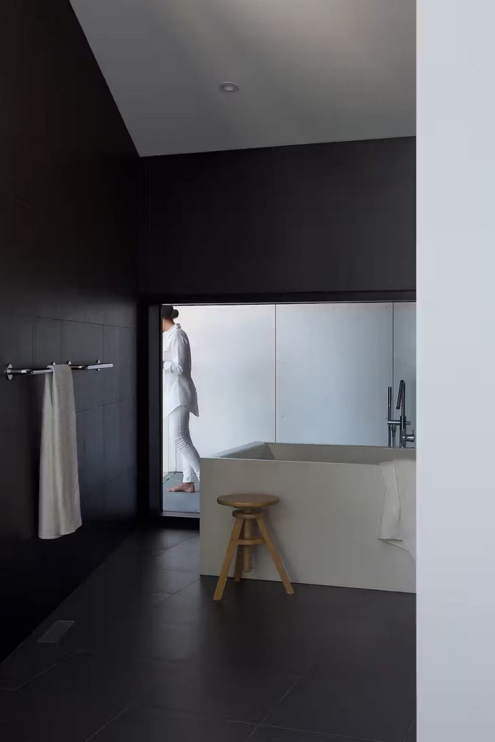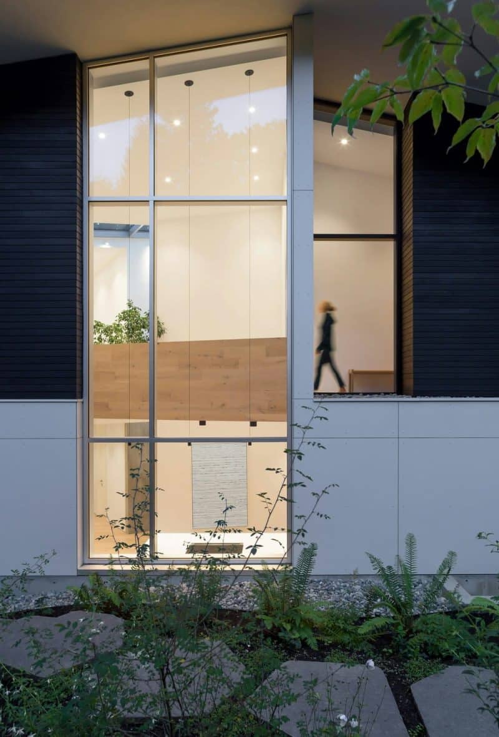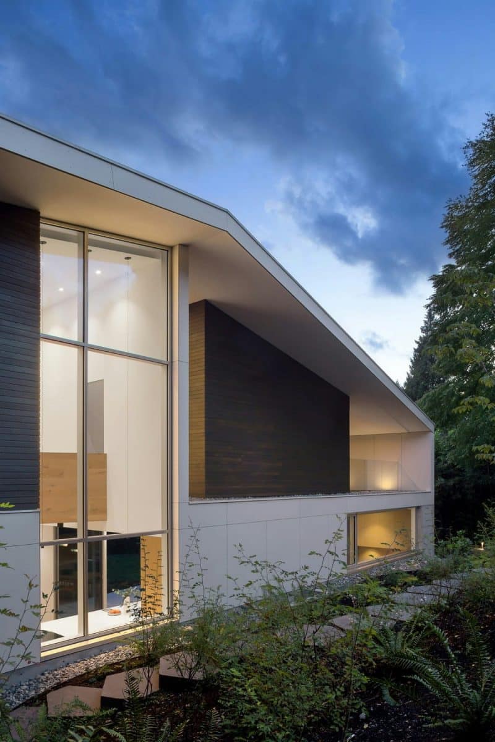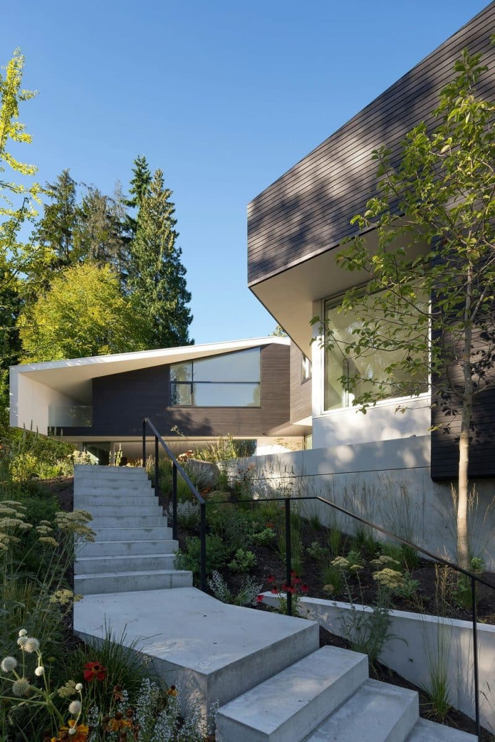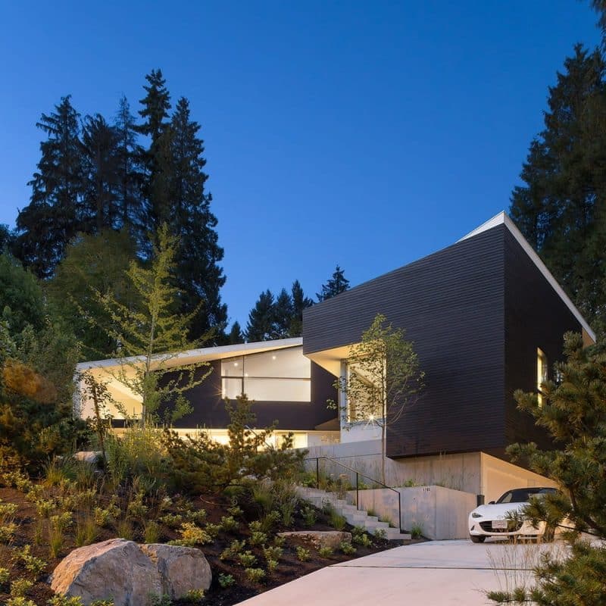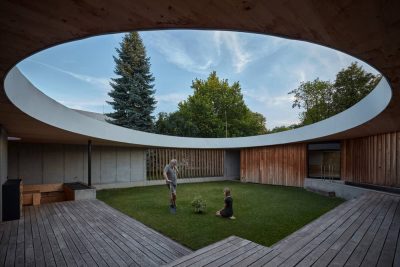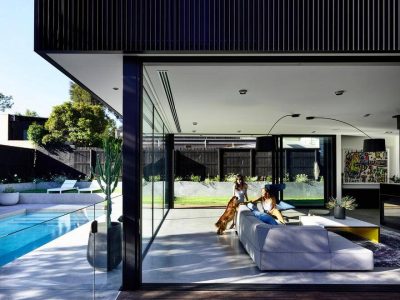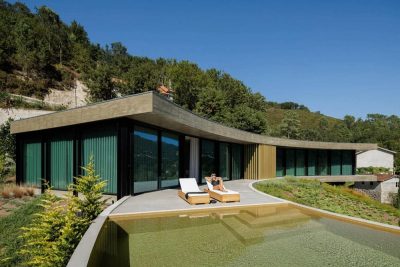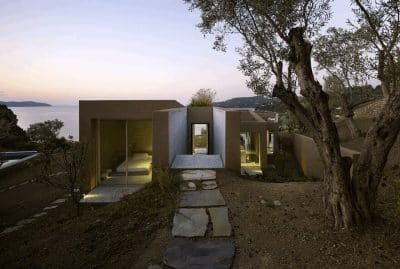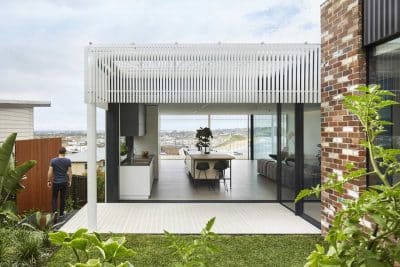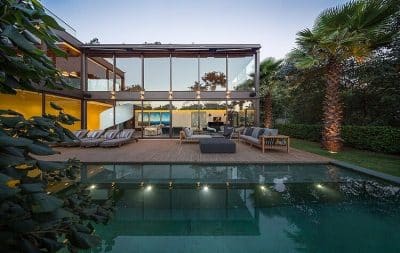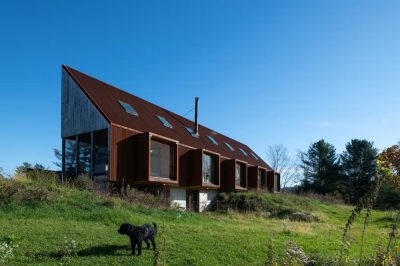
Project: Gu House
Architecture: Splyce Design
Design: Nigel Parish, Tomas Machnikowski, Ewing Cho, Nick Macleod
Build: Powers Construction
Structural: Aspect Structural Engineers
Location: West Vancouver, British Columbia, Canada
Area: 7400 ft2
Year: 2020
Photo Credits: Sama Jim Canzian
Designed by Splyce Design, Gu House sits on a sloped, triangular site directly beneath a busy highway—a challenging location transformed into a serene, family-focused retreat. Conceived for a young family of four, the home’s distinctive faceted “C” shape both embraces a quiet inner courtyard and shields the interiors from the surrounding urban noise. Through geometry, light, and material harmony, the project demonstrates how design can turn constraints into opportunities for intimacy and calm.
A Courtyard that Defines the Home
The “C”-shaped plan organizes the house around a protected south-facing courtyard. This courtyard acts as the heart of Gu House, providing light, warmth, and a private outdoor refuge that contrasts sharply with the traffic above. The shape also forms an acoustic barrier, buffering the living spaces from highway sounds while creating a sense of enclosure and retreat.
The main entrance sits at the hinge point where the two wings meet. From here, the home unfolds naturally in both directions: on one side, the open-plan kitchen, dining, and living areas flow together, while the opposite wing accommodates extended family quarters and a quiet office space. This division of use encourages togetherness while preserving privacy and flexibility for the household’s daily rhythms.
Vertical Light and Connection
An uninterrupted skylight runs along the upper floor, stretching from front to back. Acting as both a light well and a visual connector, it brings daylight deep into the interior while emphasizing the split between the two volumes. The skylight also opens views upward toward the canopy of tall cedar and fir trees that frame the property, grounding the architecture in its natural context.
On the north side, openings are carefully limited to reduce noise exposure and enhance energy performance. A dramatic, double-height window in the vaulted kitchen space becomes the key visual link between interior and garden. Through this window, the family enjoys a view of the winding garden path leading to a small multi-purpose studio—an adaptable outbuilding used for work, play, or reflection. From outside, the window captures glimpses of movement across the bridge to the primary bedroom, animating the façade with subtle activity.
Material Harmony and Contrast
Externally, Gu House is defined by a striking interplay of black-stained cedar cladding and crisp white fiber cement panels. These contrasting materials sharpen the home’s faceted geometry while grounding it in the Pacific Northwest’s landscape and climate. Inside, the tone softens. Warm wood finishes and neutral colors create an inviting atmosphere, balancing the bold exterior with an interior of quiet sophistication.
A Sanctuary Beneath the City
Despite its proximity to the highway, Gu House feels far removed from urban chaos. Through spatial clarity, acoustic strategy, and an embrace of natural light, Splyce Design crafted a home that celebrates both protection and openness. The courtyard-centered plan transforms a difficult site into a tranquil retreat—one that reflects family life at its most thoughtful, resilient, and connected to nature.

