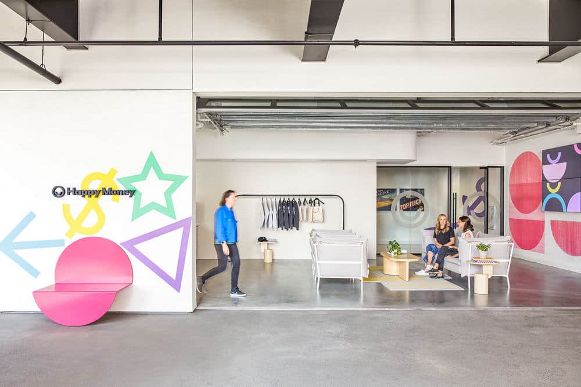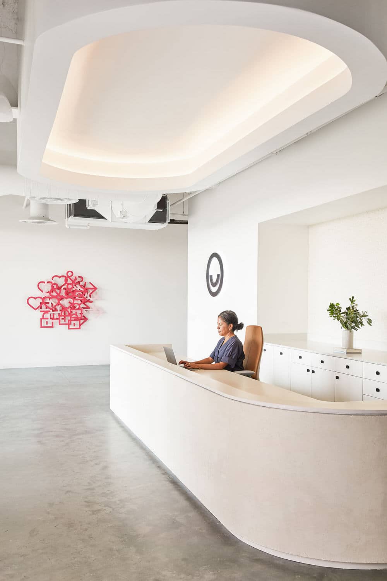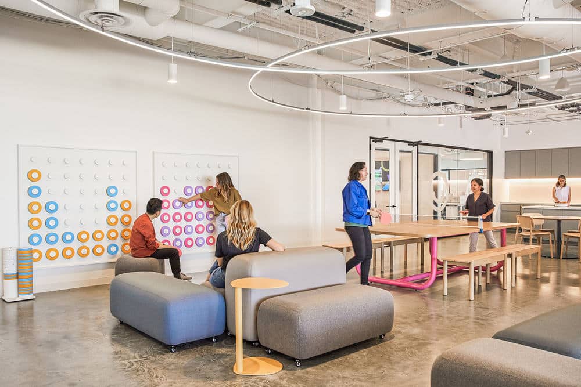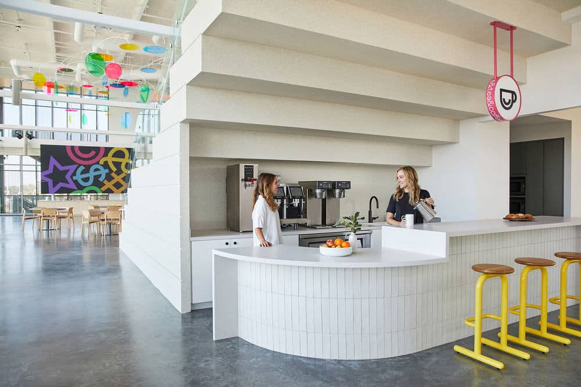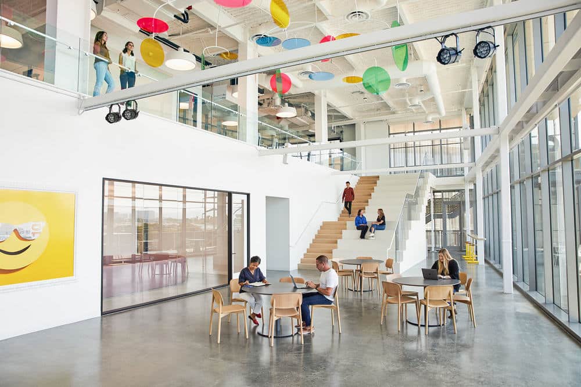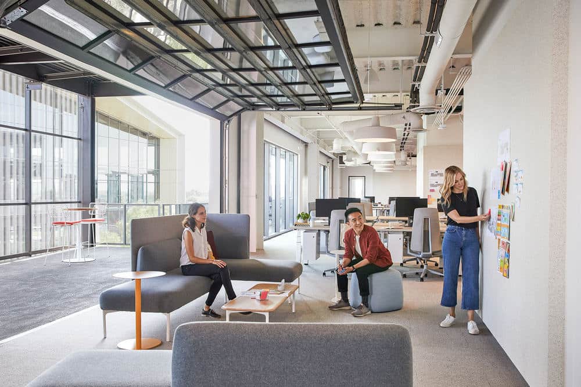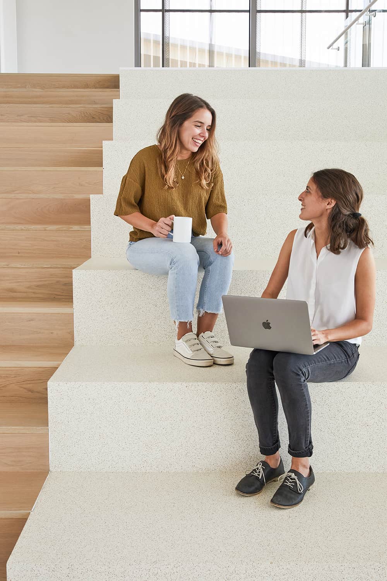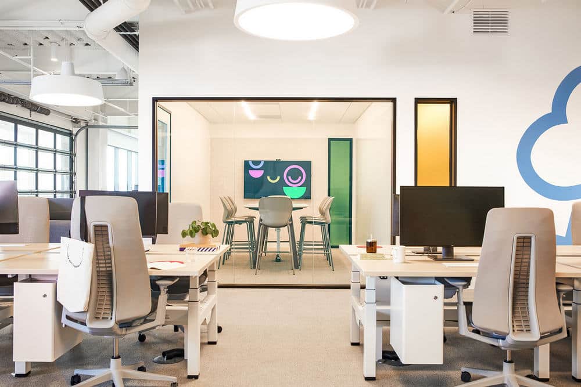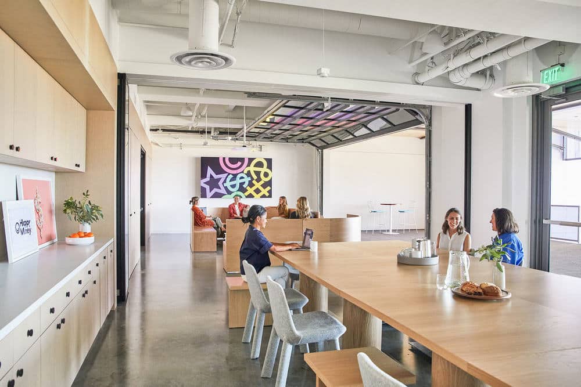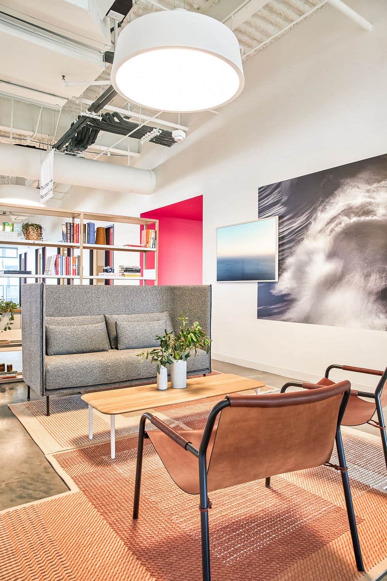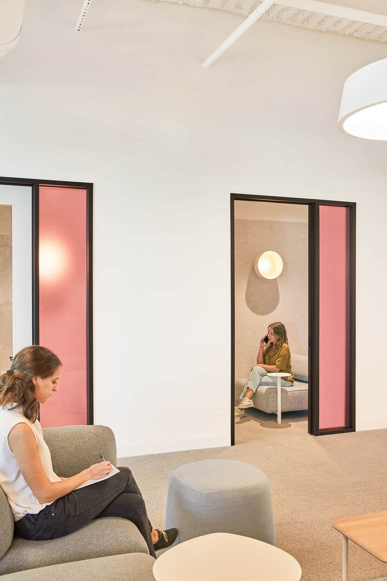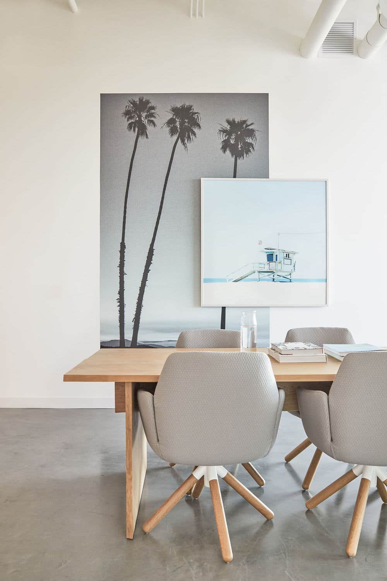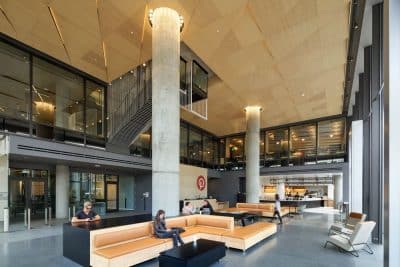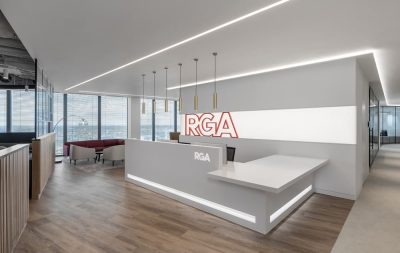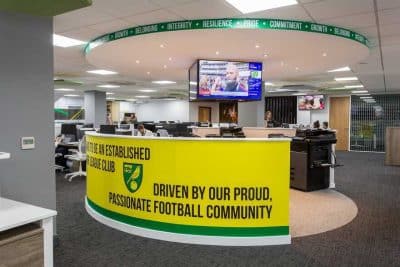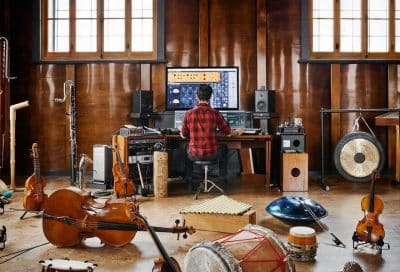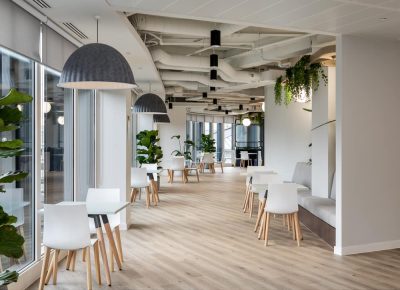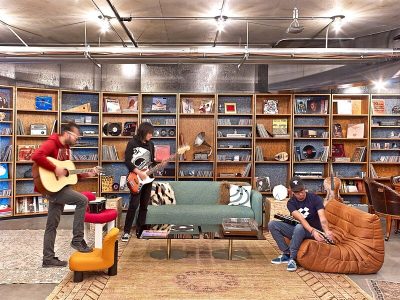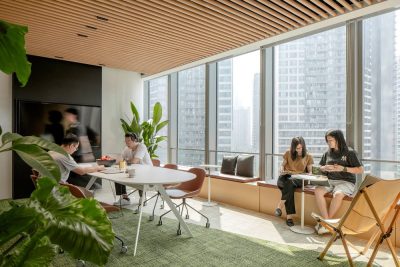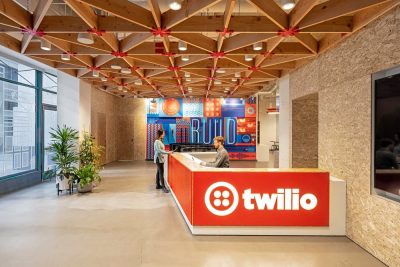Project: Happy Money Office
Architects: Rapt Studio
Location: Tustin, California, United States
Date completed: 2021
Size: 70,000 square feet
Happy Money is on a mission to turn borrowers into savers by helping people pay off credit card debt, empowering them to establish a better relationship with money in the process.
They engaged Rapt Studio to solve their emerging workplace challenges brought on by their rapid growth, inviting us to design a multi-level headquarters that embodied, evoked, and promoted the fundamental principles of happiness. In response, we prioritized connecting their various internal teams together and creating new opportunities for fun and synergy, all while bringing their playful, effervescent brand to life.
Happy Money’s bright Orange County office became the canvas on which we translated Happy Money’s newly refreshed visual identity into three-dimensional space.
Upon entering, you’re greeted by swag — something you’d never find upon walking into a traditional financial institution. Then, across the office, bold graphic murals inspired by the brand’s iconography and colors wrap around walls and cross corners and doorways, painted by design fabricators SPMD as well as Coco Nella, a woman-owned mural company in LA.
Custom art installations and curated framed prints inject bright hues, while the company’s altruistic manifesto is spelled out with raised lettering using shadow and dimensionality. A cohesive wayfinding system tying it all together leads people where they want to go.
Inviting light and fresh air to the first and second levels are glass garage doors that open up to balconies. The indoor-outdoor connection lifts everyone’s spirits. Across the floors, individual desks are grouped by teams — those working on nurturing existing partnerships and those devoted to developing new ones. Placed at an even rhythm between clusters of desks is reconfigurable furniture arranged in “huddle zones,” or open areas where teammates meet to hash out ideas using floor-to-ceiling cork boards and white boards. Adjacent, enclosed “squad rooms” are bookable by teams for more structured collaboration. Each team has its own huddle zone and squad room.
At the heart of the office is All Hands with its wide bleacher stair bridging the first and second levels.
Open and inclusive, it draws together employees throughout the workday to chat and catch the sun streaming in through double-height windows. As host to weekly Happy [Money] Hours and events like TED Talks that bring in visitors, it’s flanked by a café and serves as a social hub. A custom mobile fabricated by Powerhouse Sets is suspended above and catches the light with pink, blue, green, and yellow discs. Balancing mid-air, it’s a nod to the old money scales used in banking.
A space called Movement Experience is host to high-profile meetings with potential investors, credit union partners, and the company’s Board. “It’s an experiential space that helps visitors get a glimpse into who we are, what we’re doing, and the general feeling of us setting out to change the world,” says Happy Money. Modular furniture, flexible partitions, and concealable storage allows the space to easily flex between those high-touch meetings and internal event hosting, bringing a kind of energy that’s not typically expected from the boardrooms of traditional financial companies.
Already having reached the milestone of helping 125,000+ members save $2+ billion, Happy Money is a hyper-growth company that shows no signs of slowing down. Today, their new headquarters exudes an optimism and cheerfulness that builds upon the company’s own data about happy experiences for employees and visitors alike. It serves as an extension of their brand, affirming the strength of the Happy Money Movement while reflecting and promoting who they are. No doubt it’ll become a powerful tool for these disruptors of a tired financial category who are changing the way we think about and use money. Now, they have a space that will further energize them, and we can’t wait to see where it’ll take them next.
Material Used:
· Capri Collections (rubber/cork at the stair and pin-up walls)
· PeopleSpace (furniture vendor), with product by Haworth brand (mostly workstations, task chairs, conference furniture)
· Madera Trade (wood at the stairs)
· Powerhouse Sets, mobile fabricator
· Caesarstone countertops
· Interface carpet
· ANDlight sconces (in phone rooms)
· GAN rugs
· Hem furniture
· Hay furniture
· Muuto furniture
· Grand Rapids Chair Co
· Scott Architectural Lighting (large pendants over workstations); rep: PLP SoCal
· Forescolor MDF (millwork at pantries)
· Cle Tile (white tile at coffee bar)
· Spinitar (AV consultant, who did the big screen in AllHands area)

